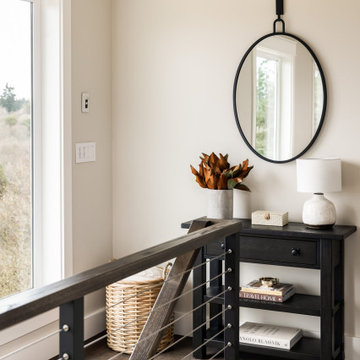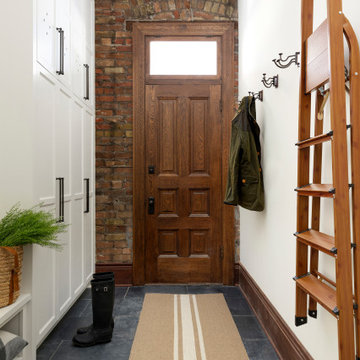569 foton på entré
Sortera efter:
Budget
Sortera efter:Populärt i dag
21 - 40 av 569 foton
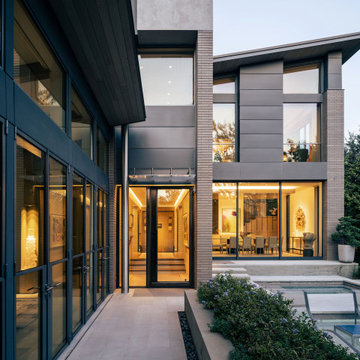
Exempel på en stor modern ingång och ytterdörr, med grå väggar, kalkstensgolv, en pivotdörr, metalldörr och grått golv
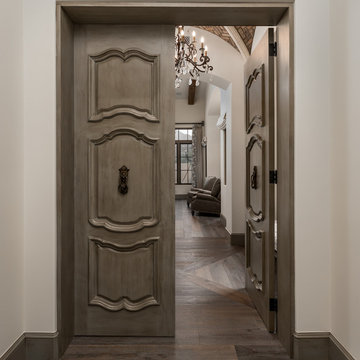
We love this bedroom's double entry doors with millwork, the vaulted brick ceiling, baseboards, and the custom chandelier.
Bild på en medelhavsstil entré, med en dubbeldörr, en brun dörr, beige väggar, mellanmörkt trägolv och brunt golv
Bild på en medelhavsstil entré, med en dubbeldörr, en brun dörr, beige väggar, mellanmörkt trägolv och brunt golv

A bold entrance into this home.....
Bespoke custom joinery integrated nicely under the stairs
Modern inredning av ett stort kapprum, med vita väggar, marmorgolv, en pivotdörr, en svart dörr och vitt golv
Modern inredning av ett stort kapprum, med vita väggar, marmorgolv, en pivotdörr, en svart dörr och vitt golv
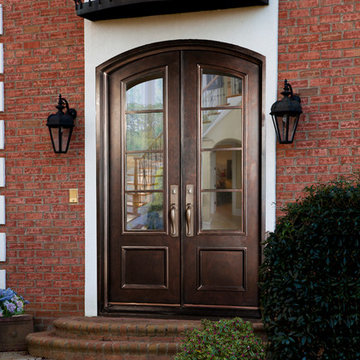
Perfectly complimenting this home's traditional brick exterior, these custom iron double doors are finished in our exclusive Cinnamon which gives a rich and vibrant feel. This project also features insulated glass windows and custom hardware.

Rodwin Architecture & Skycastle Homes
Location: Boulder, Colorado, USA
Interior design, space planning and architectural details converge thoughtfully in this transformative project. A 15-year old, 9,000 sf. home with generic interior finishes and odd layout needed bold, modern, fun and highly functional transformation for a large bustling family. To redefine the soul of this home, texture and light were given primary consideration. Elegant contemporary finishes, a warm color palette and dramatic lighting defined modern style throughout. A cascading chandelier by Stone Lighting in the entry makes a strong entry statement. Walls were removed to allow the kitchen/great/dining room to become a vibrant social center. A minimalist design approach is the perfect backdrop for the diverse art collection. Yet, the home is still highly functional for the entire family. We added windows, fireplaces, water features, and extended the home out to an expansive patio and yard.
The cavernous beige basement became an entertaining mecca, with a glowing modern wine-room, full bar, media room, arcade, billiards room and professional gym.
Bathrooms were all designed with personality and craftsmanship, featuring unique tiles, floating wood vanities and striking lighting.
This project was a 50/50 collaboration between Rodwin Architecture and Kimball Modern
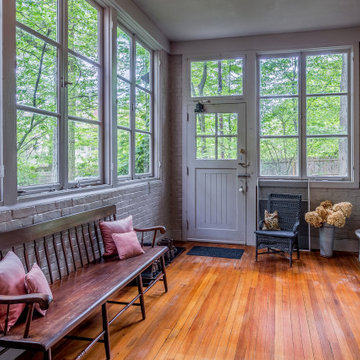
Inspiration för stora klassiska foajéer, med grå väggar, en enkeldörr, en grå dörr och brunt golv

Kathy Peden Photography
Idéer för mellanstora lantliga ingångspartier, med en enkeldörr och glasdörr
Idéer för mellanstora lantliga ingångspartier, med en enkeldörr och glasdörr

The Williamsburg fixture was originally produced from a colonial design. We often use this fixture in both primary and secondary areas. The Williamsburg naturally complements the French Quarter lantern and is often paired with this fixture. The bracket mount Williamsburg is available in natural gas, liquid propane, and electric. *10" & 12" are not available in gas.
Standard Lantern Sizes
Height Width Depth
10.0" 7.25" 6.0"
12.0" 8.75" 7.5"
14.0" 10.25" 9.0"
15.0" 7.25" 6.0"
16.0" 10.25" 9.0"
18.0" 8.75" 7.5"
22.0" 10.25" 9.0"
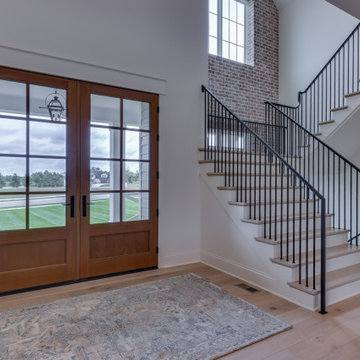
Photos by Mark Myers of Myers Imaging
Inredning av en ingång och ytterdörr, med vita väggar, ljust trägolv och en dubbeldörr
Inredning av en ingång och ytterdörr, med vita väggar, ljust trägolv och en dubbeldörr

Inredning av en rustik stor foajé, med flerfärgade väggar, betonggolv och grått golv

This house was inspired by the works of A. Hays Town / photography by Felix Sanchez
Idéer för en mycket stor klassisk foajé, med en dubbeldörr, mörk trädörr och grått golv
Idéer för en mycket stor klassisk foajé, med en dubbeldörr, mörk trädörr och grått golv
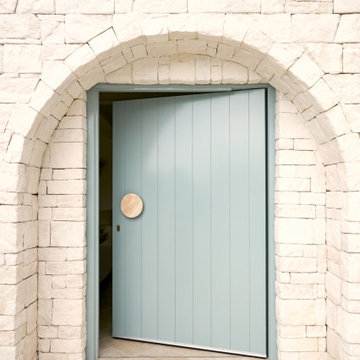
Another beautiful project by Three Birds Renovations. A little slice of Spain in Sydney. The owners will feel like they're on a Mediterranean island vaccay every day.

Recuperamos algunas paredes de ladrillo. Nos dan textura a zonas de paso y también nos ayudan a controlar los niveles de humedad y, por tanto, un mayor confort climático.
Creamos una amplia zona de almacenaje en la entrada integrando la puerta corredera del salón y las instalaciones generales de la vivienda.

Espacio central del piso de diseño moderno e industrial con toques rústicos.
Separador de ambientes de lamas verticales y boxes de madera natural. Separa el espacio de entrada y la sala de estar y está `pensado para colocar discos de vinilo.
Se han recuperado los pavimentos hidráulicos originales, los ventanales de madera, las paredes de tocho visto y los techos de volta catalana.
Se han utilizado panelados de lamas de madera natural en cocina y bar y en el mobiliario a medida de la barra de bar y del mueble del espacio de entrada para que quede todo integrado.
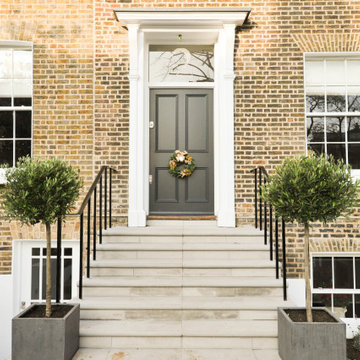
Front door entrance of a luxurious home in London.
Idéer för en stor klassisk entré, med en enkeldörr, en grå dörr och bruna väggar
Idéer för en stor klassisk entré, med en enkeldörr, en grå dörr och bruna väggar

When transforming this large warehouse into the home base for a security company, it was important to maintain the historic integrity of the building, as well as take security considerations into account. Selections were made to stay within historic preservation guidelines, working around and with existing architectural elements. This led us to finding creative solutions for floor plans and furniture to fit around the original railroad track beams that cut through the walls, as well as fantastic light fixtures that worked around rafters and with the existing wiring. Utilizing what was available, the entry stairway steps were created from original wood beams that were salvaged.
The building was empty when the remodel began: gutted, and without a second floor. This blank slate allowed us to fully realize the vision of our client - a 50+ year veteran of the fire department - to reflect a connection with emergency responders, and to emanate confidence and safety. A firepole was installed in the lobby which is now complete with a retired fire truck.

Facing the carport, this entrance provides a substantial boundary to the exterior world without completely closing off one's range of view. The continuation of the Limestone walls and Hemlock ceiling serves an inviting transition between the spaces.
Custom windows, doors, and hardware designed and furnished by Thermally Broken Steel USA.

Bild på en mycket stor funkis ingång och ytterdörr, med vita väggar, betonggolv, en pivotdörr, metalldörr och grått golv
569 foton på entré
2
