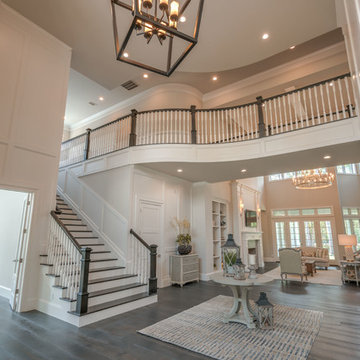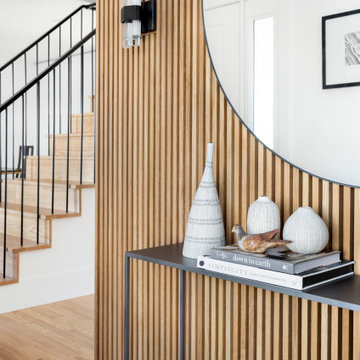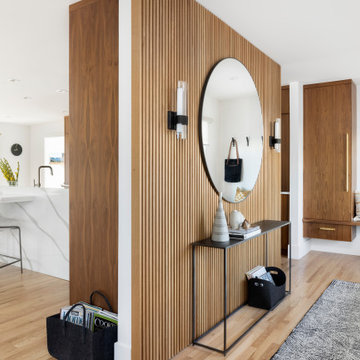1 054 foton på entré
Sortera efter:
Budget
Sortera efter:Populärt i dag
1 - 20 av 1 054 foton
Artikel 1 av 2

Photo by Read McKendree
Inredning av en lantlig foajé, med beige väggar, en enkeldörr, mörk trädörr och grått golv
Inredning av en lantlig foajé, med beige väggar, en enkeldörr, mörk trädörr och grått golv

Inspiration för en stor funkis hall, med klinkergolv i porslin, en pivotdörr, mörk trädörr och grått golv

Lantlig inredning av en stor foajé, med vita väggar, mellanmörkt trägolv, en dubbeldörr, mörk trädörr och brunt golv

Bild på en stor maritim foajé, med vita väggar, ljust trägolv, en pivotdörr, en svart dörr och beiget golv

The beautiful entryway to our Hampton's style home.
Idéer för stora maritima foajéer, med vita väggar, mörkt trägolv, en enkeldörr, en vit dörr och brunt golv
Idéer för stora maritima foajéer, med vita väggar, mörkt trägolv, en enkeldörr, en vit dörr och brunt golv

Foto på en stor funkis foajé, med vita väggar, kalkstensgolv, en enkeldörr, mellanmörk trädörr och grått golv

A custom walnut slat wall feature elevates this mudroom wall while providing easily accessible hooks.
Idéer för små funkis kapprum, med vita väggar, ljust trägolv och brunt golv
Idéer för små funkis kapprum, med vita väggar, ljust trägolv och brunt golv

Idéer för små rustika kapprum, med bruna väggar, kalkstensgolv, en enkeldörr, glasdörr och beiget golv

Advisement + Design - Construction advisement, custom millwork & custom furniture design, interior design & art curation by Chango & Co.
Exempel på en stor klassisk ingång och ytterdörr, med vita väggar, ljust trägolv, en dubbeldörr, en vit dörr och brunt golv
Exempel på en stor klassisk ingång och ytterdörr, med vita väggar, ljust trägolv, en dubbeldörr, en vit dörr och brunt golv

Inspiration för maritima kapprum, med beige väggar, en enkeldörr, glasdörr och grått golv

A high performance and sustainable mountain home. We fit a lot of function into a relatively small space when renovating the Entry/Mudroom and Laundry area.

This new house is located in a quiet residential neighborhood developed in the 1920’s, that is in transition, with new larger homes replacing the original modest-sized homes. The house is designed to be harmonious with its traditional neighbors, with divided lite windows, and hip roofs. The roofline of the shingled house steps down with the sloping property, keeping the house in scale with the neighborhood. The interior of the great room is oriented around a massive double-sided chimney, and opens to the south to an outdoor stone terrace and gardens. Photo by: Nat Rea Photography

A simple and inviting entryway to this Scandinavian modern home.
Foto på en mellanstor skandinavisk ingång och ytterdörr, med vita väggar, ljust trägolv, en enkeldörr, en svart dörr och beiget golv
Foto på en mellanstor skandinavisk ingång och ytterdörr, med vita väggar, ljust trägolv, en enkeldörr, en svart dörr och beiget golv

Automated lighting greets you as you step into this mountain home. Keypads control specific lighting scenes and smart smoke detectors connect to your security system.

Part of our scope was the cedar gate and the house numbers.
50 tals inredning av en farstu, med svarta väggar, betonggolv, en enkeldörr och en orange dörr
50 tals inredning av en farstu, med svarta väggar, betonggolv, en enkeldörr och en orange dörr

Photography by Miranda Estes
Idéer för mellanstora amerikanska foajéer, med vita väggar, mellanmörkt trägolv, en enkeldörr och mörk trädörr
Idéer för mellanstora amerikanska foajéer, med vita väggar, mellanmörkt trägolv, en enkeldörr och mörk trädörr

Foto på en stor lantlig foajé, med vita väggar, mellanmörkt trägolv, en dubbeldörr, mörk trädörr och brunt golv

Inspiration för mellanstora lantliga foajéer, med vita väggar, skiffergolv, en dubbeldörr, en svart dörr och grått golv
1 054 foton på entré
1

