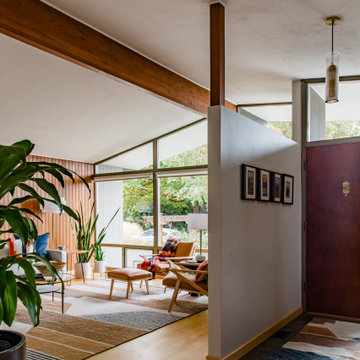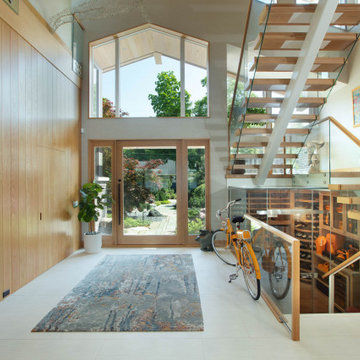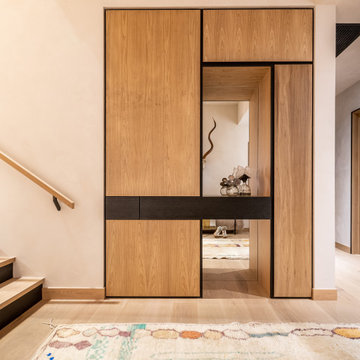1 054 foton på entré
Sortera efter:
Budget
Sortera efter:Populärt i dag
101 - 120 av 1 054 foton

Five Shadows' layout of the multiple buildings lends an elegance to the flow, while the relationship between spaces fosters a sense of intimacy.
Architecture by CLB – Jackson, Wyoming – Bozeman, Montana. Interiors by Philip Nimmo Design.

玄関ホールを全て土間にした多目的なスペース。半屋外的な雰囲気を出している。また、1F〜2Fへのスケルトン階段横に大型本棚を設置。
Inspiration för mellanstora industriella hallar, med vita väggar, betonggolv, en enkeldörr, metalldörr och grått golv
Inspiration för mellanstora industriella hallar, med vita väggar, betonggolv, en enkeldörr, metalldörr och grått golv
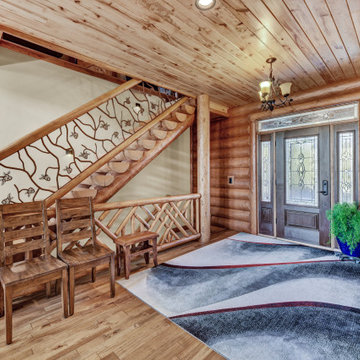
Inspiration för stora rustika foajéer, med bruna väggar, ljust trägolv, en enkeldörr, mörk trädörr och brunt golv
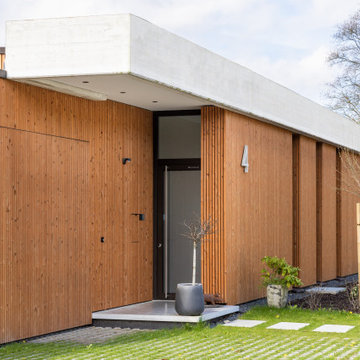
Idéer för en mellanstor modern ingång och ytterdörr, med betonggolv, en enkeldörr och mellanmörk trädörr
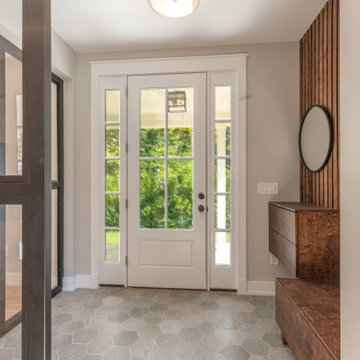
This beautiful foyer features built-ins from our fabrication shop as well as industrial metal glass partitions based on a beautiful hexagon tile floor
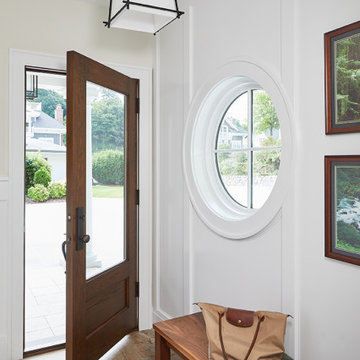
Informal Foyer
Idéer för att renovera en mellanstor vintage hall, med vita väggar, en enkeldörr, mellanmörk trädörr, flerfärgat golv och skiffergolv
Idéer för att renovera en mellanstor vintage hall, med vita väggar, en enkeldörr, mellanmörk trädörr, flerfärgat golv och skiffergolv
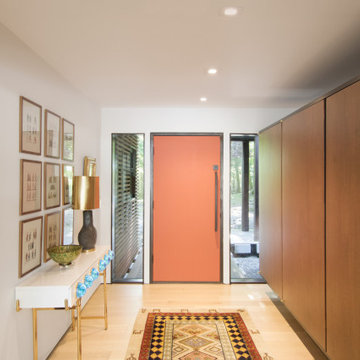
The formal foyer, entered from the covered walkway, is geared towards guests. The built-ins here were the only ones in the home viable for salvage, and were retained from the original design.
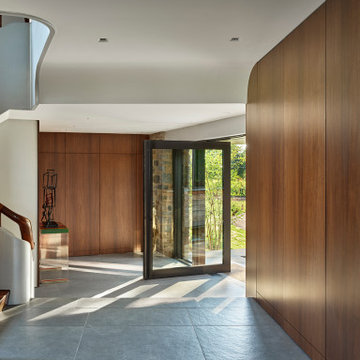
A new full-height steel-and-glass pivot door marks the front entry. Original stone was restored. Walnut wall panels were replicated to match originals that had been removed.
Element by Tech Lighting recessed lighting; Lea Ceramiche Waterfall porcelain stoneware tiles; quarter-sawn walnut wall panels; Kolbe VistaLuxe fixed windows and pivot door via North American Windows and Doors

Previously concrete floor, osb walls, and no window. Now the first thing you see when you step into the farmhouse is a beautiful brick floor, trimmed out, natural light, and tongue and groove cedar floor to ceiling. Total transformation.
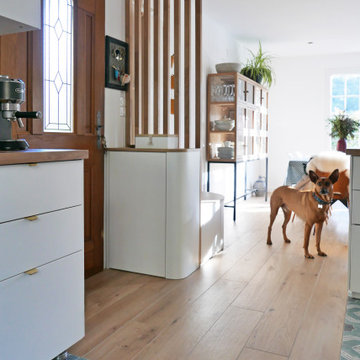
Projet de conception et rénovation d'une petite cuisine et entrée.
Tout l'enjeu de ce projet était de créer une transition entre les différents espaces.
Nous avons usé d'astuces pour permettre l'installation d'un meuble d'entrée, d'un plan snack tout en créant une harmonie générale sans cloisonner ni compromettre la circulation. Les zones sont définies grâce à l'association de deux carrelages au sol et grâce à la pose de claustras en bois massif créant un fil conducteur.

Inredning av en rustik liten hall, med betonggolv, en enkeldörr, en orange dörr och grått golv

A high performance and sustainable mountain home. We fit a lot of function into a relatively small space when renovating the Entry/Mudroom and Laundry area.
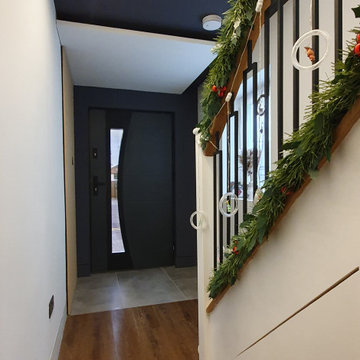
Accupanel concealed the cloakroom entrance, giving the entrance/corridor a clean, neat appearance.
The long led light in the ceiling and wall is clean and modern

Idéer för en stor modern ingång och ytterdörr, med bruna väggar, betonggolv, en dubbeldörr, glasdörr och grått golv
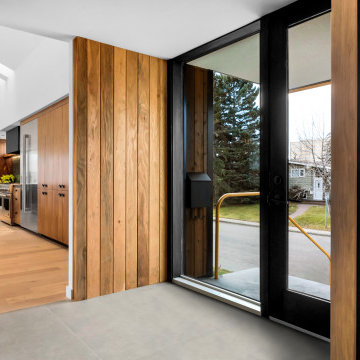
Designed by Pico Studios, this home in the St. Andrews neighbourhood of Calgary is a wonderful example of a modern Scandinavian farmhouse.
Idéer för funkis foajéer, med vita väggar, klinkergolv i porslin, en enkeldörr, glasdörr och grått golv
Idéer för funkis foajéer, med vita väggar, klinkergolv i porslin, en enkeldörr, glasdörr och grått golv
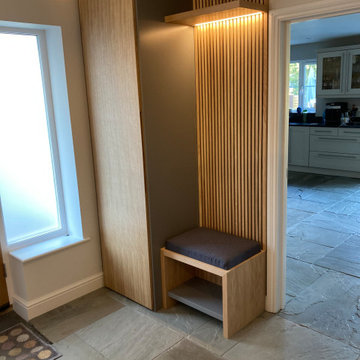
A modern floor and ceiling coat and shoe storage cupboard together with bench and top shelf. All set to a backdrop of oak slats and a Farrow and Ball Moles Breath grey side panel, with built in LED lighting.
1 054 foton på entré
6

