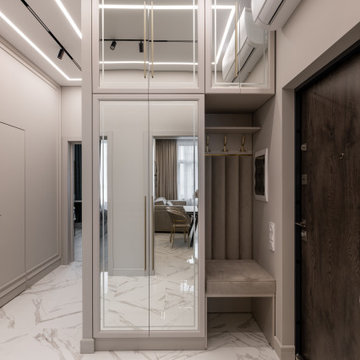30 561 foton på entré
Sortera efter:
Budget
Sortera efter:Populärt i dag
1 - 20 av 30 561 foton

Idéer för ett litet lantligt kapprum, med vita väggar, klinkergolv i porslin, en enkeldörr, en svart dörr och grått golv

Keeping track of all the coats, shoes, backpacks and specialty gear for several small children can be an organizational challenge all by itself. Combine that with busy schedules and various activities like ballet lessons, little league, art classes, swim team, soccer and music, and the benefits of a great mud room organization system like this one becomes invaluable. Rather than an enclosed closet, separate cubbies for each family member ensures that everyone has a place to store their coats and backpacks. The look is neat and tidy, but easier than a traditional closet with doors, making it more likely to be used by everyone — including children. Hooks rather than hangers are easier for children and help prevent jackets from being to left on the floor. A shoe shelf beneath each cubby keeps all the footwear in order so that no one ever ends up searching for a missing shoe when they're in a hurry. a drawer above the shoe shelf keeps mittens, gloves and small items handy. A shelf with basket above each coat cubby is great for keys, wallets and small items that might otherwise become lost. The cabinets above hold gear that is out-of-season or infrequently used. An additional shoe cupboard that spans from floor to ceiling offers a place to keep boots and extra shoes.
White shaker style cabinet doors with oil rubbed bronze hardware presents a simple, clean appearance to organize the clutter, while bead board panels at the back of the coat cubbies adds a casual, country charm.
Designer - Gerry Ayala
Photo - Cathy Rabeler

Exempel på en stor lantlig entré, med flerfärgade väggar, skiffergolv och svart golv

Renovated side entrance / mudroom with unique pet storage. Custom built-in dog cage / bed integrated into this renovation with pet in mind. Dog-cage is custom chrome design. Mudroom complete with white subway tile walls, white side door, dark hardwood recessed panel cabinets for provide more storage. Large wood panel flooring. Room acts as a laundry room as well.
Architect - Hierarchy Architects + Designers, TJ Costello
Photographer - Brian Jordan, Graphite NYC

Bild på en mellanstor funkis ingång och ytterdörr, med svarta väggar, klinkergolv i porslin, en pivotdörr, en svart dörr och beiget golv

Anna Stathaki
Bild på en mellanstor nordisk hall, med vita väggar, målat trägolv, en enkeldörr, en blå dörr och beiget golv
Bild på en mellanstor nordisk hall, med vita väggar, målat trägolv, en enkeldörr, en blå dörr och beiget golv

George Paxton
Idéer för att renovera en stor vintage foajé, med vita väggar, mörkt trägolv, en dubbeldörr, mörk trädörr och grått golv
Idéer för att renovera en stor vintage foajé, med vita väggar, mörkt trägolv, en dubbeldörr, mörk trädörr och grått golv

The walk-through mudroom entrance from the garage to the kitchen is both stylish and functional. We created several drop zones for life's accessories.

Exempel på ett litet lantligt kapprum, med vita väggar, skiffergolv, en enkeldörr och blått golv

View of back mudroom
Idéer för ett mellanstort skandinaviskt kapprum, med vita väggar, ljust trägolv, en enkeldörr, ljus trädörr och grått golv
Idéer för ett mellanstort skandinaviskt kapprum, med vita väggar, ljust trägolv, en enkeldörr, ljus trädörr och grått golv

Bild på en mellanstor funkis ingång och ytterdörr, med vita väggar, ljust trägolv, grått golv, en enkeldörr och en svart dörr

a good dog hanging out
Bild på ett mellanstort vintage kapprum, med klinkergolv i keramik, svart golv och grå väggar
Bild på ett mellanstort vintage kapprum, med klinkergolv i keramik, svart golv och grå väggar

Kitchen with door to outside and an original stained glass window, originally an ante-room in a renovated Lodge House in the Strawberry Hill Gothic Style. c1883 Warfleet Creek, Dartmouth, South Devon. Colin Cadle Photography, Photo Styling by Jan
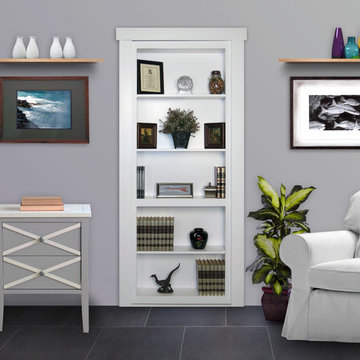
Overview of an entrance to a panic room through a hidden door.
Exempel på en stor klassisk entré, med en enkeldörr
Exempel på en stor klassisk entré, med en enkeldörr
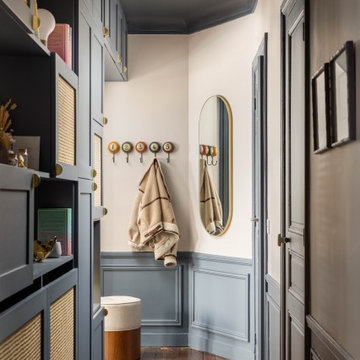
Dans l’entrée, nous avons gardé le sol d’origine qui apporte une chaleur naturelle à la pièce.
Idéer för att renovera en liten minimalistisk hall, med beige väggar och mörkt trägolv
Idéer för att renovera en liten minimalistisk hall, med beige väggar och mörkt trägolv
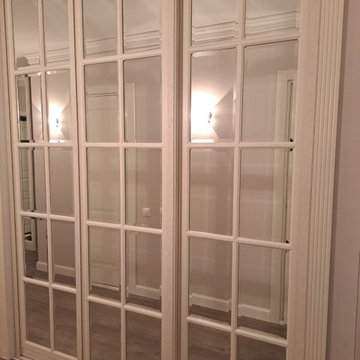
ШКАФ-КУПЕ в классическом стиле-премиальное качество!
Двери шкафа выполнены из мдф + пвх под белое дерево с зеркалами. Производство АРИСТО.
Внутреннее наполнение состоит из гардеробной системы АРИСТО. Очень удобное и функциональное.
Стоимость данного шкафа - 253000 руб.

This Ohana model ATU tiny home is contemporary and sleek, cladded in cedar and metal. The slanted roof and clean straight lines keep this 8x28' tiny home on wheels looking sharp in any location, even enveloped in jungle. Cedar wood siding and metal are the perfect protectant to the elements, which is great because this Ohana model in rainy Pune, Hawaii and also right on the ocean.
A natural mix of wood tones with dark greens and metals keep the theme grounded with an earthiness.
Theres a sliding glass door and also another glass entry door across from it, opening up the center of this otherwise long and narrow runway. The living space is fully equipped with entertainment and comfortable seating with plenty of storage built into the seating. The window nook/ bump-out is also wall-mounted ladder access to the second loft.
The stairs up to the main sleeping loft double as a bookshelf and seamlessly integrate into the very custom kitchen cabinets that house appliances, pull-out pantry, closet space, and drawers (including toe-kick drawers).
A granite countertop slab extends thicker than usual down the front edge and also up the wall and seamlessly cases the windowsill.
The bathroom is clean and polished but not without color! A floating vanity and a floating toilet keep the floor feeling open and created a very easy space to clean! The shower had a glass partition with one side left open- a walk-in shower in a tiny home. The floor is tiled in slate and there are engineered hardwood flooring throughout.

This Ohana model ATU tiny home is contemporary and sleek, cladded in cedar and metal. The slanted roof and clean straight lines keep this 8x28' tiny home on wheels looking sharp in any location, even enveloped in jungle. Cedar wood siding and metal are the perfect protectant to the elements, which is great because this Ohana model in rainy Pune, Hawaii and also right on the ocean.
A natural mix of wood tones with dark greens and metals keep the theme grounded with an earthiness.
Theres a sliding glass door and also another glass entry door across from it, opening up the center of this otherwise long and narrow runway. The living space is fully equipped with entertainment and comfortable seating with plenty of storage built into the seating. The window nook/ bump-out is also wall-mounted ladder access to the second loft.
The stairs up to the main sleeping loft double as a bookshelf and seamlessly integrate into the very custom kitchen cabinets that house appliances, pull-out pantry, closet space, and drawers (including toe-kick drawers).
A granite countertop slab extends thicker than usual down the front edge and also up the wall and seamlessly cases the windowsill.
The bathroom is clean and polished but not without color! A floating vanity and a floating toilet keep the floor feeling open and created a very easy space to clean! The shower had a glass partition with one side left open- a walk-in shower in a tiny home. The floor is tiled in slate and there are engineered hardwood flooring throughout.
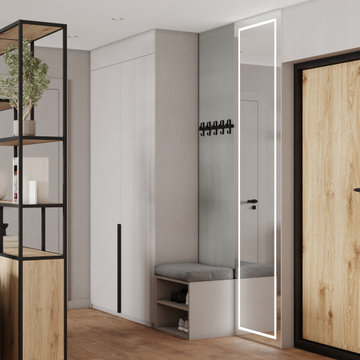
Bild på en liten funkis hall, med grå väggar, vinylgolv, en enkeldörr, mellanmörk trädörr och brunt golv
30 561 foton på entré
1
