265 foton på entré
Sortera efter:
Budget
Sortera efter:Populärt i dag
1 - 20 av 265 foton
Artikel 1 av 3

Entering the single-story home, a custom double front door leads into a foyer with a 14’ tall, vaulted ceiling design imagined with stained planks and slats. The foyer floor design contrasts white dolomite slabs with the warm-toned wood floors that run throughout the rest of the home. Both the dolomite and engineered wood were selected for their durability, water resistance, and most importantly, ability to withstand the south Florida humidity. With many elements of the home leaning modern, like the white walls and high ceilings, mixing in warm wood tones ensures that the space still feels inviting and comfortable.
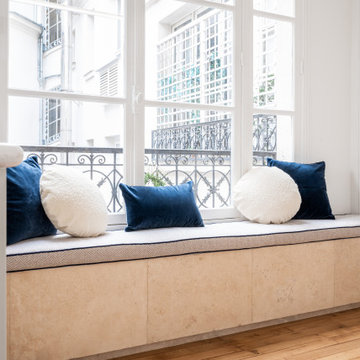
cette entrée est composée d'une grand placard avec des portes moulurées et d'un coffre banquette fabriqué sur-mesure en travertin .
Foto på en mellanstor funkis foajé, med vita väggar och kalkstensgolv
Foto på en mellanstor funkis foajé, med vita väggar och kalkstensgolv

Idéer för en mellanstor modern ingång och ytterdörr, med betonggolv, en enkeldörr, en svart dörr och grått golv

A simple and inviting entryway to this Scandinavian modern home.
Foto på en mellanstor skandinavisk ingång och ytterdörr, med vita väggar, ljust trägolv, en enkeldörr, en svart dörr och beiget golv
Foto på en mellanstor skandinavisk ingång och ytterdörr, med vita väggar, ljust trägolv, en enkeldörr, en svart dörr och beiget golv

Bild på en mellanstor funkis farstu, med vita väggar, klinkergolv i porslin, en enkeldörr, en svart dörr och svart golv

We remodeled this Spanish Style home. The white paint gave it a fresh modern feel.
Heather Ryan, Interior Designer
H.Ryan Studio - Scottsdale, AZ
www.hryanstudio.com

Gut renovation of mudroom and adjacent powder room. Included custom paneling, herringbone brick floors with radiant heat, and addition of storage and hooks.

The brief was to design a portico side Extension for an existing home to add more storage space for shoes, coats and above all, create a warm welcoming entrance to their home.
Materials - Brick (to match existing) and birch plywood.

Inspiration för mellanstora ingångspartier, med grå väggar, en skjutdörr, ljus trädörr och grått golv
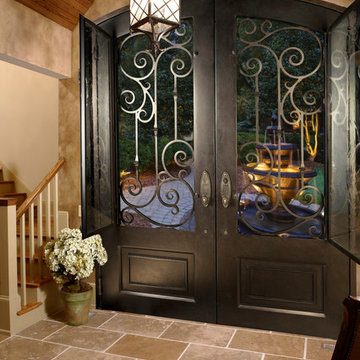
One of the most common surprises for homeowners replacing an existing front-entry is the impact it makes on the interior of their home. The installation of a new, custom ornate front door can effect the entire way you feel about your home.

Beautiful Exterior Entryway designed by Mary-anne Tobin, designer and owner of Design Addiction. Based in Waikato.
Modern inredning av en stor ingång och ytterdörr, med vita väggar, betonggolv, en dubbeldörr, en svart dörr och grått golv
Modern inredning av en stor ingång och ytterdörr, med vita väggar, betonggolv, en dubbeldörr, en svart dörr och grått golv

Inspiration för mellanstora moderna foajéer, med grå väggar, mellanmörkt trägolv, en dubbeldörr, en svart dörr och brunt golv
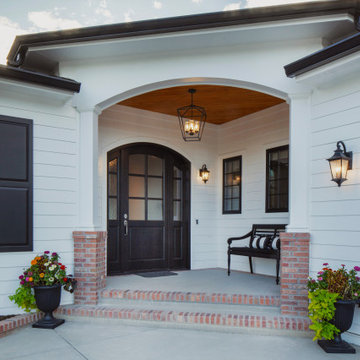
Ranch home with covered entry porch
Inspiration för en mellanstor vintage ingång och ytterdörr, med betonggolv, en enkeldörr och glasdörr
Inspiration för en mellanstor vintage ingång och ytterdörr, med betonggolv, en enkeldörr och glasdörr

Front covered entrance to tasteful modern contemporary house. A pleasing blend of materials.
Exempel på en liten modern ingång och ytterdörr, med svarta väggar, en enkeldörr, glasdörr och grått golv
Exempel på en liten modern ingång och ytterdörr, med svarta väggar, en enkeldörr, glasdörr och grått golv

A foyer featuring a table display with a lamp, decor, and artwork.
Inspiration för stora klassiska kapprum, med vita väggar och ljust trägolv
Inspiration för stora klassiska kapprum, med vita väggar och ljust trägolv

Inspiration för mellanstora eklektiska ingångspartier, med grå väggar, betonggolv, en pivotdörr, ljus trädörr och grått golv

Cable Railing on Ash Floating Stairs
These Vermont homeowners were looking for a custom stair and railing system that saved space and kept their space open. For the materials, they chose to order two FLIGHT Systems. Their design decisions included a black stringer, colonial gray posts, and Ash treads with a Storm Gray finish. This finished project looks amazing when paired with the white interior and gray stone flooring, and pulls together the open views of the surrounding bay.

Guadalajara, San Clemente Coastal Modern Remodel
This major remodel and addition set out to take full advantage of the incredible view and create a clear connection to both the front and rear yards. The clients really wanted a pool and a home that they could enjoy with their kids and take full advantage of the beautiful climate that Southern California has to offer. The existing front yard was completely given to the street, so privatizing the front yard with new landscaping and a low wall created an opportunity to connect the home to a private front yard. Upon entering the home a large staircase blocked the view through to the ocean so removing that space blocker opened up the view and created a large great room.
Indoor outdoor living was achieved through the usage of large sliding doors which allow that seamless connection to the patio space that overlooks a new pool and view to the ocean. A large garden is rare so a new pool and bocce ball court were integrated to encourage the outdoor active lifestyle that the clients love.
The clients love to travel and wanted display shelving and wall space to display the art they had collected all around the world. A natural material palette gives a warmth and texture to the modern design that creates a feeling that the home is lived in. Though a subtle change from the street, upon entering the front door the home opens up through the layers of space to a new lease on life with this remodel.
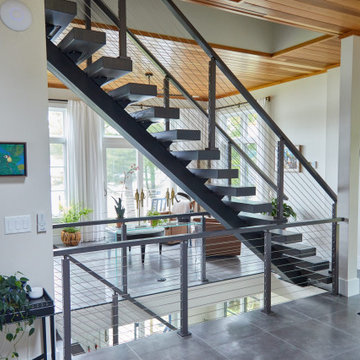
Cable Railing on Ash Floating Stairs
These Vermont homeowners were looking for a custom stair and railing system that saved space and kept their space open. For the materials, they chose to order two FLIGHT Systems. Their design decisions included a black stringer, colonial gray posts, and Ash treads with a Storm Gray finish. This finished project looks amazing when paired with the white interior and gray stone flooring, and pulls together the open views of the surrounding bay.
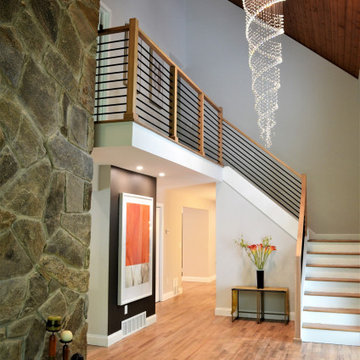
Inspiration för stora 60 tals foajéer, med grå väggar, ljust trägolv, en enkeldörr och mörk trädörr
265 foton på entré
1