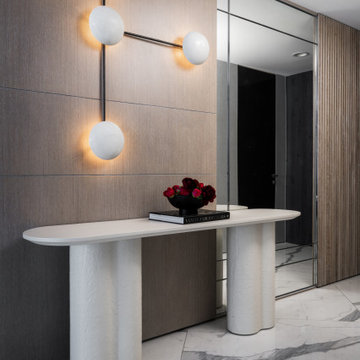Entré
Sortera efter:
Budget
Sortera efter:Populärt i dag
1 - 20 av 410 foton
Artikel 1 av 3
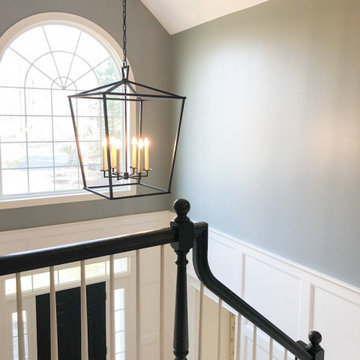
This two story entry needed a grand statement of a chandelier. We chose this lovely Circa Lighting cage chandelier for its grand scale, yet light mass. The black iron compliments the black handrail on the staircase.

Entrance hall foyer open to family room. detailed panel wall treatment helped a tall narrow arrow have interest and pattern.
Klassisk inredning av en stor foajé, med grå väggar, marmorgolv, en enkeldörr, mörk trädörr och vitt golv
Klassisk inredning av en stor foajé, med grå väggar, marmorgolv, en enkeldörr, mörk trädörr och vitt golv

Court / Corten House is clad in Corten Steel - an alloy that develops a protective layer of rust that simultaneously protects the house over years of weathering, but also gives a textured facade that changes and grows with time. This material expression is softened with layered native grasses and trees that surround the site, and lead to a central courtyard that allows a sheltered entrance into the home.

Inredning av en klassisk mellanstor ingång och ytterdörr, med blå väggar, klinkergolv i keramik, en enkeldörr, en röd dörr och blått golv

Вид из прихожей на гостиную. Интерьер сложно отнести к какому‑то стилю. Как считает автор проекта, времена больших стилей прошли, и в нашем скоротечном мире редко можно увидеть полноценную версию классики или ар-деко. Этот проект — из разряда эклектичных, где на базе французской классики создан уютный и парадный интерьер с современной, проверенной временем мебелью европейских брендов. Диван, кожаные кресла: Arketipo. Люстра: Moooi.

Idéer för en stor maritim hall, med gula väggar, mellanmörkt trägolv, en enkeldörr, en blå dörr och brunt golv

Custom build mudroom a continuance of the entry space.
Idéer för att renovera ett litet funkis kapprum, med vita väggar, mellanmörkt trägolv, en enkeldörr och brunt golv
Idéer för att renovera ett litet funkis kapprum, med vita väggar, mellanmörkt trägolv, en enkeldörr och brunt golv
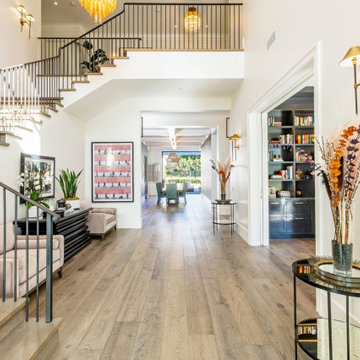
Inspiration för en stor maritim foajé, med vita väggar, ljust trägolv, en enkeldörr, en svart dörr och beiget golv
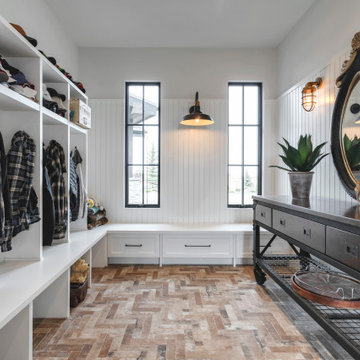
Inspiration för ett stort amerikanskt kapprum, med vita väggar, terrazzogolv och flerfärgat golv

The new owners of this 1974 Post and Beam home originally contacted us for help furnishing their main floor living spaces. But it wasn’t long before these delightfully open minded clients agreed to a much larger project, including a full kitchen renovation. They were looking to personalize their “forever home,” a place where they looked forward to spending time together entertaining friends and family.
In a bold move, we proposed teal cabinetry that tied in beautifully with their ocean and mountain views and suggested covering the original cedar plank ceilings with white shiplap to allow for improved lighting in the ceilings. We also added a full height panelled wall creating a proper front entrance and closing off part of the kitchen while still keeping the space open for entertaining. Finally, we curated a selection of custom designed wood and upholstered furniture for their open concept living spaces and moody home theatre room beyond.
This project is a Top 5 Finalist for Western Living Magazine's 2021 Home of the Year.
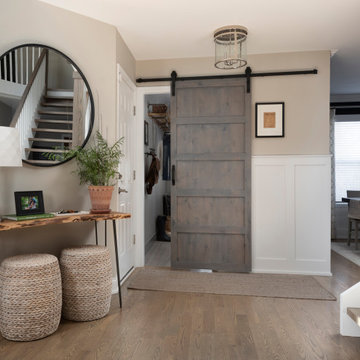
Photography by Picture Perfect House
Foto på en mellanstor vintage foajé, med grå väggar, mellanmörkt trägolv och grått golv
Foto på en mellanstor vintage foajé, med grå väggar, mellanmörkt trägolv och grått golv
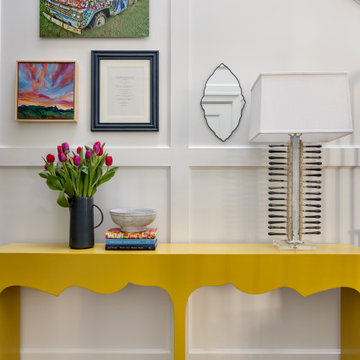
Designers entry, light + bright with a custom console table in a bold yellow! Unique "ballon mold" custom table lamp, custom box millwork / wainscoting and custom artwork and photography to finish out the space.

Steel Framed Entry Door
Modern inredning av en stor foajé, med vita väggar, ljust trägolv, en enkeldörr, en svart dörr och svart golv
Modern inredning av en stor foajé, med vita väggar, ljust trägolv, en enkeldörr, en svart dörr och svart golv
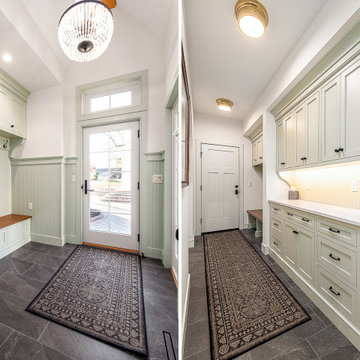
Two generous mudrooms in this home work to meet all the storage needs
Idéer för stora vintage kapprum, med vita väggar, klinkergolv i porslin, en enkeldörr, en vit dörr och grått golv
Idéer för stora vintage kapprum, med vita väggar, klinkergolv i porslin, en enkeldörr, en vit dörr och grått golv
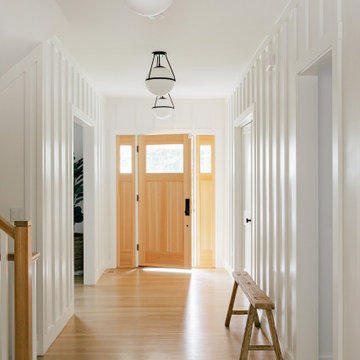
Inredning av en maritim stor foajé, med vita väggar, ljust trägolv, en enkeldörr, ljus trädörr och brunt golv

The design style begins as you enter the front door into a soaring foyer with a grand staircase, light oak hardwood floors, and custom millwork that flows into the main living space.
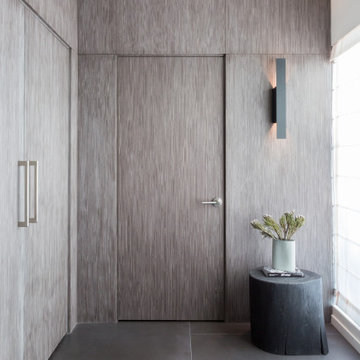
Modern Residence interior entry with wood paneling
Inspiration för små moderna foajéer, med grå väggar, klinkergolv i porslin, en enkeldörr och grått golv
Inspiration för små moderna foajéer, med grå väggar, klinkergolv i porslin, en enkeldörr och grått golv
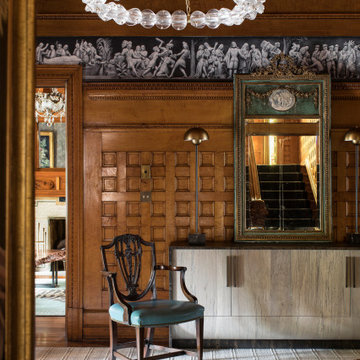
Idéer för en stor eklektisk entré, med bruna väggar, mellanmörkt trägolv och flerfärgat golv
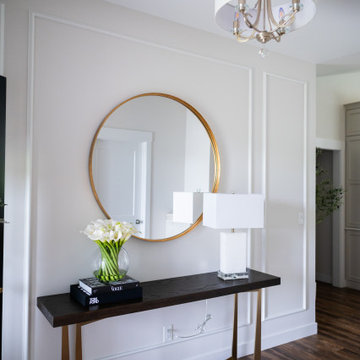
This beautiful, light-filled home radiates timeless elegance with a neutral palette and subtle blue accents. Thoughtful interior layouts optimize flow and visibility, prioritizing guest comfort for entertaining.
The elegant entryway showcases an exquisite console table as the centerpiece. Thoughtful decor accents add style and warmth, setting the tone for what lies beyond.
---
Project by Wiles Design Group. Their Cedar Rapids-based design studio serves the entire Midwest, including Iowa City, Dubuque, Davenport, and Waterloo, as well as North Missouri and St. Louis.
For more about Wiles Design Group, see here: https://wilesdesigngroup.com/
To learn more about this project, see here: https://wilesdesigngroup.com/swisher-iowa-new-construction-home-design
1
