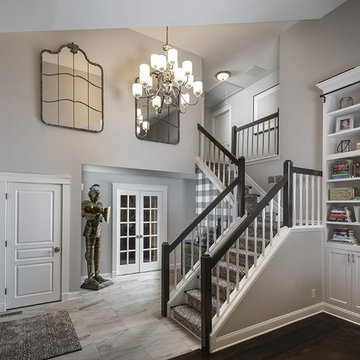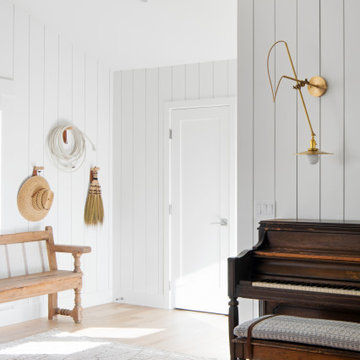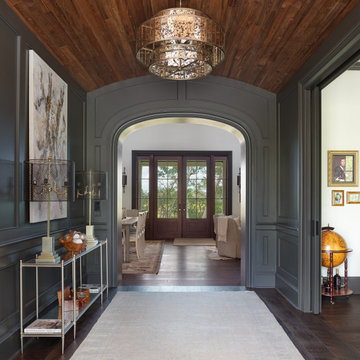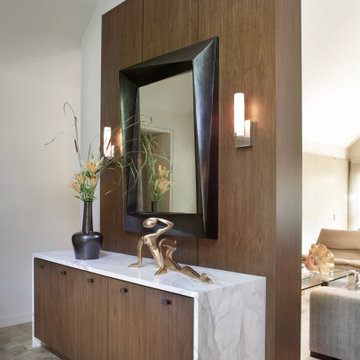104 foton på entré
Sortera efter:
Budget
Sortera efter:Populärt i dag
1 - 20 av 104 foton
Artikel 1 av 3

Inredning av en klassisk mellanstor ingång och ytterdörr, med blå väggar, klinkergolv i keramik, en enkeldörr, en röd dörr och blått golv

Paneled barrel foyer with double arched door, flanked by formal living and dining rooms. Beautiful wood floor in a herringbone pattern.
Exempel på en mellanstor amerikansk foajé, med grå väggar, mellanmörkt trägolv, en dubbeldörr och mellanmörk trädörr
Exempel på en mellanstor amerikansk foajé, med grå väggar, mellanmörkt trägolv, en dubbeldörr och mellanmörk trädörr

Exempel på en liten maritim foajé, med vita väggar, ljust trägolv, en pivotdörr och en svart dörr

Idéer för att renovera en maritim entré, med vita väggar, mörkt trägolv, en enkeldörr, glasdörr och brunt golv

In the capacious mudroom, the soft white walls are paired with slatted white oak, gray nanotech veneered lockers, and a white oak bench that blend together to create a space too beautiful to be called a mudroom. There is a secondary coat closet room allowing for plenty of storage for your 4-season needs.

Custom Cabinetry, Top knobs matte black cabinet hardware pulls, Custom wave wall paneling, custom engineered matte black stair railing, Wave canvas wall art & frame from Deirfiur Home,
Design Principal: Justene Spaulding
Junior Designer: Keegan Espinola
Photography: Joyelle West

The Twain Oak is rustic modern medium oak inspired floor that has light-dark color variation throughout.
Exempel på en stor modern ingång och ytterdörr, med grå väggar, mellanmörkt trägolv, en enkeldörr, en vit dörr och flerfärgat golv
Exempel på en stor modern ingång och ytterdörr, med grå väggar, mellanmörkt trägolv, en enkeldörr, en vit dörr och flerfärgat golv

A view of the entry foyer with stained barrel ceiling and white paneled stairs with custom railing
Photo by Ashley Avila Photography
Bild på en foajé, med beige väggar, mörkt trägolv, en dubbeldörr, mörk trädörr och brunt golv
Bild på en foajé, med beige väggar, mörkt trägolv, en dubbeldörr, mörk trädörr och brunt golv

From foundation pour to welcome home pours, we loved every step of this residential design. This home takes the term “bringing the outdoors in” to a whole new level! The patio retreats, firepit, and poolside lounge areas allow generous entertaining space for a variety of activities.
Coming inside, no outdoor view is obstructed and a color palette of golds, blues, and neutrals brings it all inside. From the dramatic vaulted ceiling to wainscoting accents, no detail was missed.
The master suite is exquisite, exuding nothing short of luxury from every angle. We even brought luxury and functionality to the laundry room featuring a barn door entry, island for convenient folding, tiled walls for wet/dry hanging, and custom corner workspace – all anchored with fabulous hexagon tile.

Design is often more about architecture than it is about decor. We focused heavily on embellishing and highlighting the client's fantastic architectural details in the living spaces, which were widely open and connected by a long Foyer Hallway with incredible arches and tall ceilings. We used natural materials such as light silver limestone plaster and paint, added rustic stained wood to the columns, arches and pilasters, and added textural ledgestone to focal walls. We also added new chandeliers with crystal and mercury glass for a modern nudge to a more transitional envelope. The contrast of light stained shelves and custom wood barn door completed the refurbished Foyer Hallway.

Inspiration för rustika ingångspartier, med beige väggar, betonggolv, en dubbeldörr, en brun dörr och beiget golv

The design style begins as you enter the front door into a soaring foyer with a grand staircase, light oak hardwood floors, and custom millwork that flows into the main living space.

Idéer för att renovera en 50 tals entré, med bruna väggar, skiffergolv, en dubbeldörr, en blå dörr och svart golv

The main entry features a grand staircase in a double-height space, topped by a custom chendelier.
Inspiration för en mycket stor funkis foajé, med vita väggar, mellanmörkt trägolv, en dubbeldörr och glasdörr
Inspiration för en mycket stor funkis foajé, med vita väggar, mellanmörkt trägolv, en dubbeldörr och glasdörr

Entry with a touch of green, some vintage pieces and wallpaper!
Inspiration för mellanstora klassiska foajéer, med grå väggar, klinkergolv i keramik, en enkeldörr, en svart dörr och grått golv
Inspiration för mellanstora klassiska foajéer, med grå väggar, klinkergolv i keramik, en enkeldörr, en svart dörr och grått golv

Location: Santa Ynez, CA // Type: Remodel & New Construction // Architect: Salt Architect // Designer: Rita Chan Interiors // Lanscape: Bosky // #RanchoRefugioSY
---
Featured in Sunset, Domino, Remodelista, Modern Luxury Interiors

Exempel på en klassisk foajé, med gröna väggar, mörkt trägolv, en dubbeldörr, mörk trädörr och brunt golv

Modern inredning av en mellanstor foajé, med vita väggar, kalkstensgolv och beiget golv

Inspiration för ett stort lantligt kapprum, med blå väggar, laminatgolv och blått golv
104 foton på entré
1
