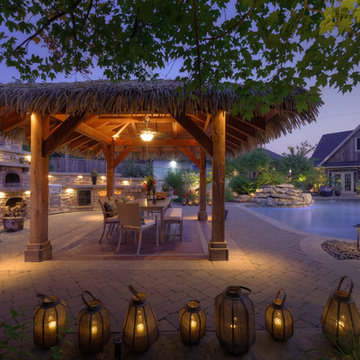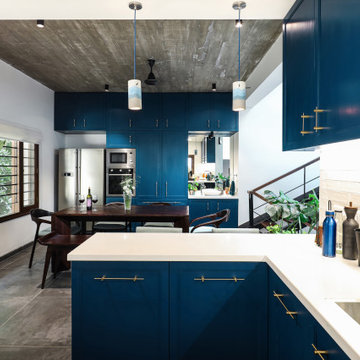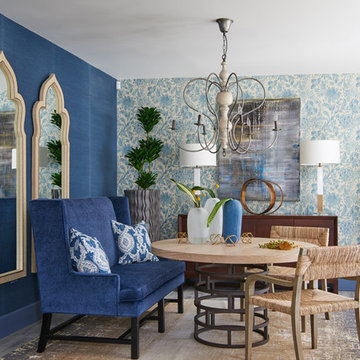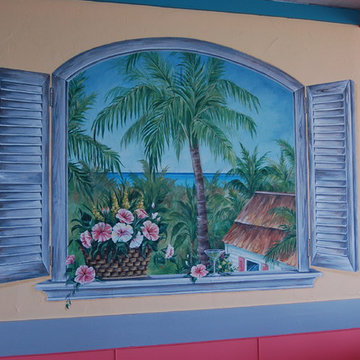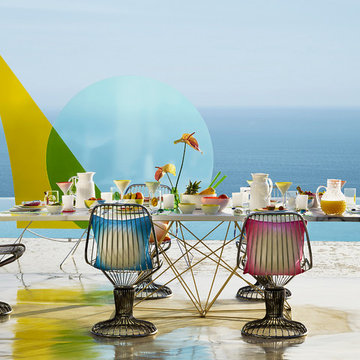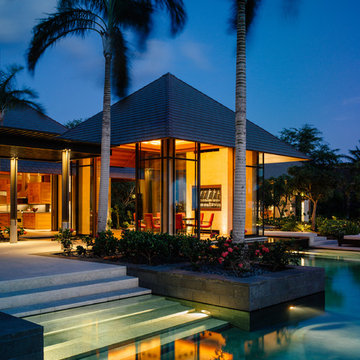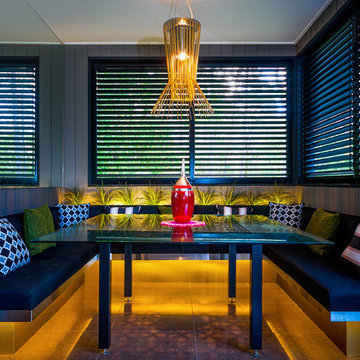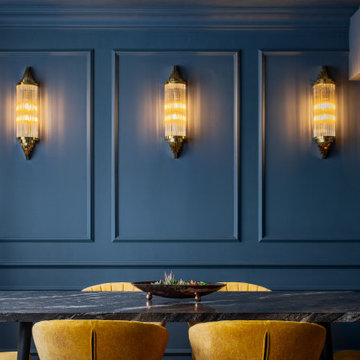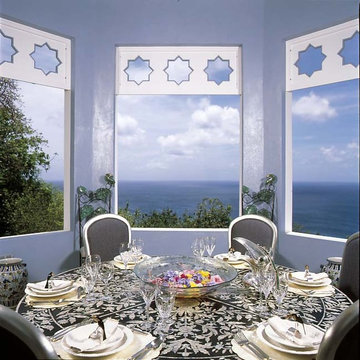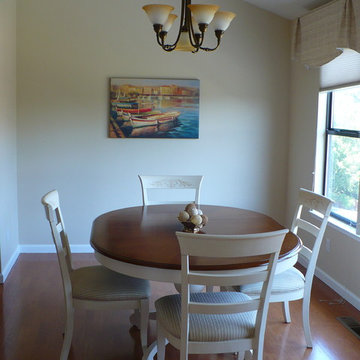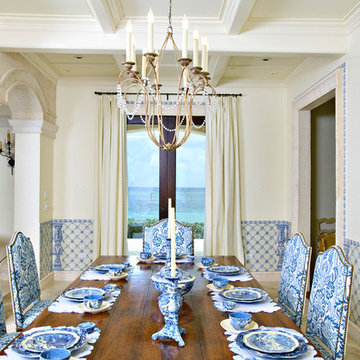51 foton på exotisk blå matplats
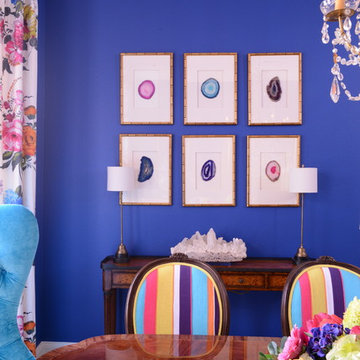
This is our eye catching dining room! The client loves dynamic color, and boy did we deliver. This was such a fun room, and the direction for this blue dining room was taken from the clients painting, by JD Miller. Although not pictured in this photo, the painting is quite colorful. the agates were hand selected and custom framed. We didn't want another piece of art to compete with the JD miller painting, so we decided to take the colorful beauty of mother nature and create an personal collection of framed natural art for our client. The Drapes are Designer's Guild (We love!) and we couldn't find a pattern for the chairs that the client loved, so we customized a stripe with various Designer's Guild solids to create a one-of-a-kind dining side chair just for this room! The client loves it, and says her guests enjoy the dining experience when she entertains. This project is located in Dallas Tx.
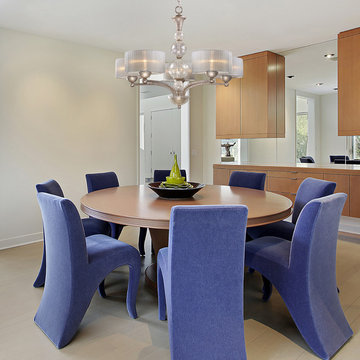
With a bold, metropolitan style, the Alexis collection exudes glamour and sophistication. Blown crackled glass spheres are highlighted by a soft light that passes through the translucent silver shades, while antique silver finished frame enhances its graceful allure.
Measurements and Information:
Width 32"
Height 27"
Supplied with 3' of chain
5 Lights
Accommodates 60 watt candelabra base light bulbs (not included)
Antique silver finish
Translucent silver shades
Blown crackled glass sphere accents
UL and cUL listed
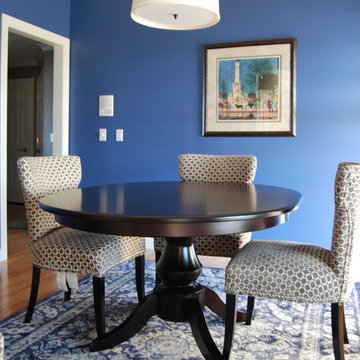
The Denver single pedestal table was made with a 48" round top that will hold 2-12" leaves when opened. The waterfall edge is shown, a nice pairing on a round table.
Premium Cherry/Onyx
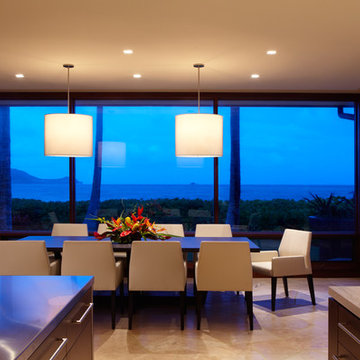
A 5,000 square foot "Hawaiian Ranch" style single-family home located in Kailua, Hawaii. Design focuses on blending into the surroundings while maintaing a fresh, up-to-date feel. Finished home reflects a strong indoor-outdoor relationship and features a lovely courtyard and pool, buffered from onshore winds.
Photography - Kyle Rothenborg
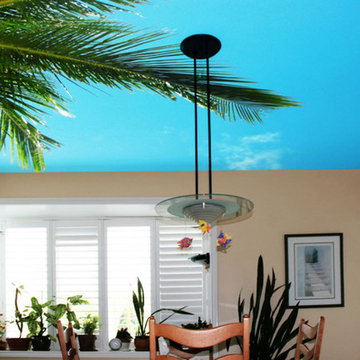
It's not always easy to add artwork to a kitchen without the fear of messing it up while preparing food.
Laqfoil digitally printed this high resolution photo on our stretch ceiling material to make this seamless ceiling mural. There is no glue involved. Installation is included in the purchase price, takes about 2-4 hours for a mural like this, and involves no dust, fumes, or mess.
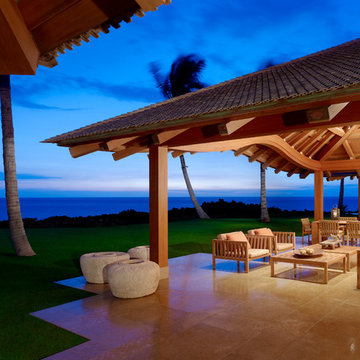
Joe Fletcher Photography
Outdoor Dining
Outdoor Seating Area
Idéer för mycket stora tropiska matplatser
Idéer för mycket stora tropiska matplatser
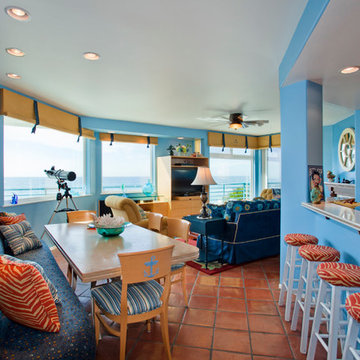
Preview First
Inspiration för en liten tropisk matplats med öppen planlösning, med blå väggar och klinkergolv i terrakotta
Inspiration för en liten tropisk matplats med öppen planlösning, med blå väggar och klinkergolv i terrakotta
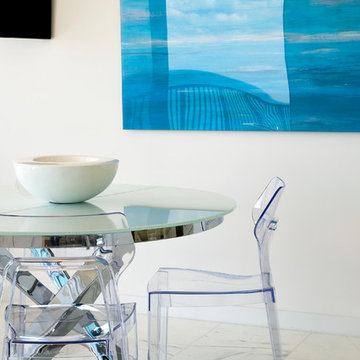
Photo credit:Jerry Rabinowitz
Inredning av ett exotiskt litet kök med matplats, med vita väggar och marmorgolv
Inredning av ett exotiskt litet kök med matplats, med vita väggar och marmorgolv
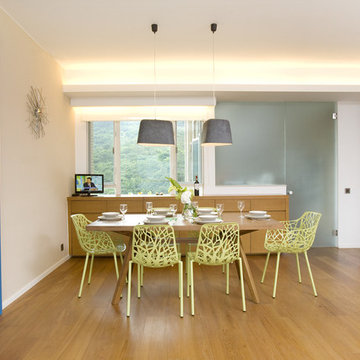
The beauty of this apartment is the abundance of living areas, with the right touch of contrasting hues to make a bold statement which the owner loves. Accent colors in blue and green in the living room create a striking visual effect with a modern look. While restructuring the interior layout, the design adopts “simplicity in lines” as the basic principle to accentuate the minimalistic look amid the splash of color.
Furniture and adornments are tactfully selected to strike a balance between the color-driven yet minimalistic design. The blue / white designer combination sofa adds character and personality to the entire space. The blue sliding door separating the living room and the bedrooms becomes a predominant feature wall. The green chairs create just the right extent of visual stimulation at the dining corner. Quirky as it may seem, the custom-made carpet with the intricacies of the interwoven color patterns, is one-of-a-kind and sure to capture a lot of attention. Capitalizing on the expansive sea view, broad sliding doors are applied to the balcony, to bring the outdoors in, hence, enhancing the airiness of the apartment.
Right by the entrance of the dazzling blue door, there sits a perfect man cave. A designer AV room which creates a special sanctuary for the owner to indulge in his private world of entertainment. Inspired by artistic 3D installation, all sound absorbers and acoustic diffusers are aesthetically embedded to appear stylish yet functional. The four gigantic diffusers overhanging on the ceiling are brilliantly transformed into a spectacular ceiling light, another bold statement, masculine and cool. Black sound absorber panels on the wall surface create a gallery-like art-piece display. Additional sound absorbers in blue are embedded in the wall cabinet to enhance the visual impact and complement the blue LED lighting.
The guest bathroom design symbolizes a resort-like haven with intricate beauty. A sought-after exotic and adventurous sensation that the owner desires. Italian-made Bisazza tiles with custom-design patterns create a magical surface and flooring like no other.
In contrast with the bold use of colors, the bedroom and en-suite bathroom come with a lighter affair. To create a comfortable and cozy master bedroom, the décor within is soft and gentle, making bedtime even more appealing. The en-suite bathroom, furnished with a palette of earth tone colors, creates a soothing oasis to unwind after a long day work.
Right between the master bedroom and the en-suite bedroom, there stands an open dressing table and a walk-in closet. The exotic chandelier in this passageway between the bedroom and the bathroom creates a spark of visual excitement in this more relaxing ambience.
This apartment is an exemplification of unconventional designs that are set out to bring endless surprises to a normal home environment.
51 foton på exotisk blå matplats
1
