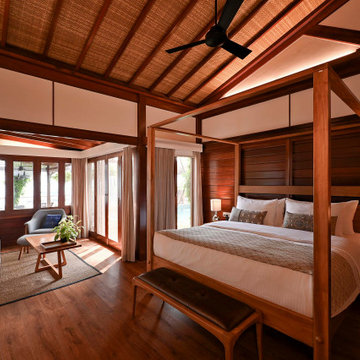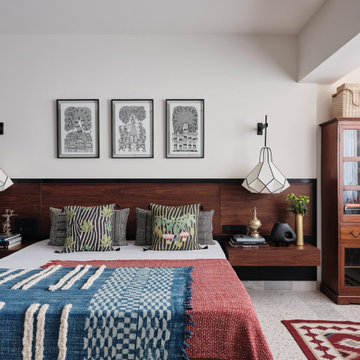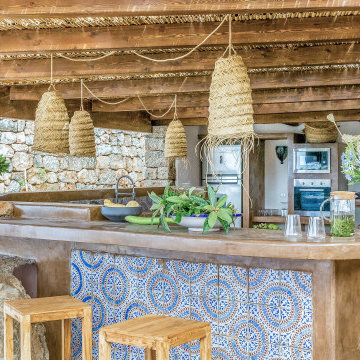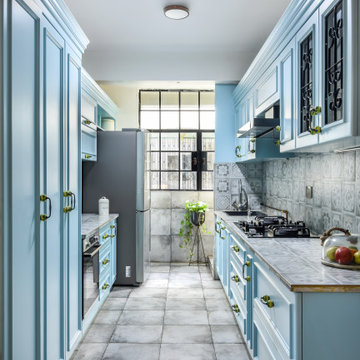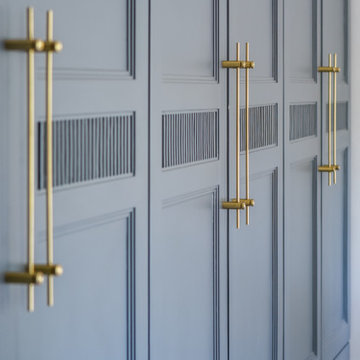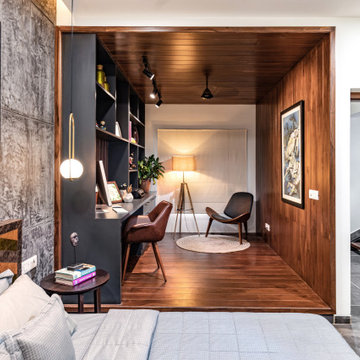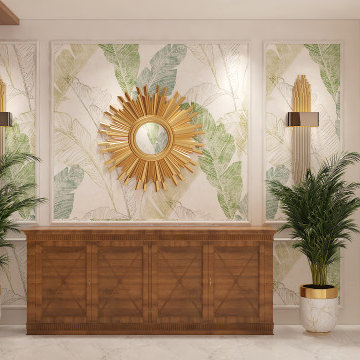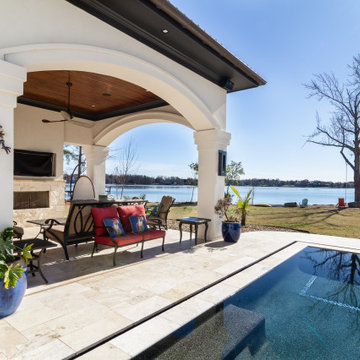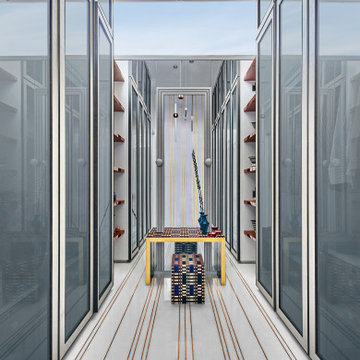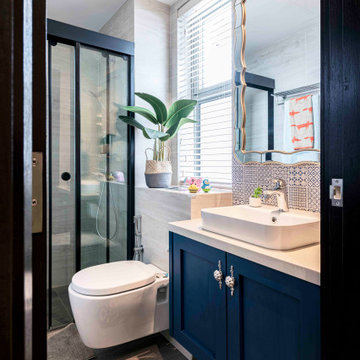146 550 foton på exotisk design och inredning
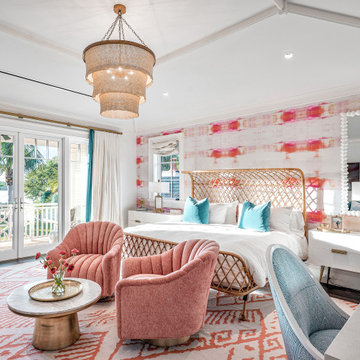
Foto på ett mycket stort tropiskt gästrum, med rosa väggar, mörkt trägolv och brunt golv
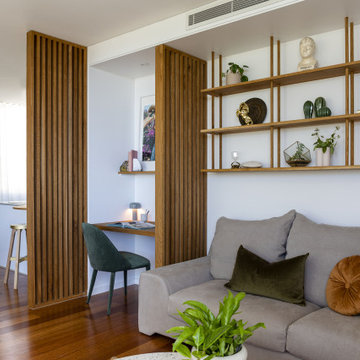
Palm Springs Vibe with transitional spaces.
This project required bespoke open shelving, office nook and extra seating at the existing kitchen island.
This relaxed, I never want to leave home because its so fabulous vibe continues out onto the balcony where the homeowners can relax or entertain with the breathtaking Bondi Valley and Ocean view.
The joinery is seamless and minimal in design to balance out the Palm Springs fabulousness.
All joinery was designed by KCreative Interiors and custom made at Swadlings Timber and Hardware
Timber Finish: American Oak
Hitta den rätta lokala yrkespersonen för ditt projekt

Exempel på en stor exotisk ingång och ytterdörr, med kalkstensgolv, en pivotdörr, mellanmörk trädörr och grått golv

This handsome modern craftsman kitchen features Rutt’s door style by the same name, Modern Craftsman, for a look that is both timeless and contemporary. Features include open shelving, oversized island, and a wet bar in the living area.
design by Kitchen Distributors
photos by Emily Minton Redfield Photography
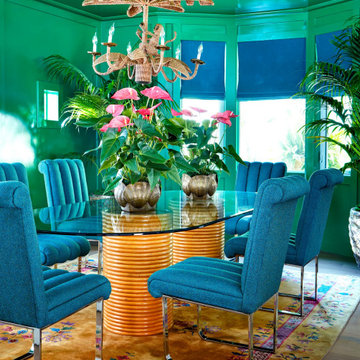
Interior designers are calling too. When designing a home for Poppy and Cara Delevingne, Beverly Hills architect Nicolò Bini wanted to create a tropical feel by blurring the lines between indoor and outdoor, a role rattan was born to play. “Poppy wanted something very Hollywood Regency, a California dream home—light, airy, fun,” says Bini. “So I thought that rattan would be the perfect match for her.” Bini, a longtime fan and friend of Schwartz’s, had never before taken a client to Harvey’s warehouse. But when he brought Poppy at the end of a long day of touring furniture shops, “she just absolutely flipped out,” he says. The pieces she ended up buying not only found their way into a central part of the home, but onto the cover of AD last September.
Read the full article here: https://www.architecturaldigest.com/story/harvey-schwartz-rattan-furniture

The villa spread over a plot of 28,000 Sqft in South Goa was built along with two guest bungalow in the plot. This is when ZERO9 was approached to do the interiors and landscape for the villa with some basic details for the external facade. The space was to be kept simple, elegant and subtle as it was to be lived in daily and not to be treated as second home. Functionality and maintenance free design was expected.
The entrance foyer is complimented with a 8’ wide verandah that hosts lazy chairs and plants making it a perfect spot to spend an entire afternoon. The driveway is paved with waste granite stones with a chevron pattern. The living room spreads over an impressive 1500 Sqft of a double height space connected with the staircase, dining area and entertainment zone. The entertainment zone was divided with a interesting grid partition to create a privacy factor as well as a visual highlight. The main seating is designed with subtle elegance with leather backing and wooden edge. The double height wall dons an exotic aged veneer with a bookmatch forms an artwork in itself. The dining zone is in within the open zone accessible the living room and the kitchen as well.
The Dining table in white marble creates a non maintenance table top at the same time displays elegance. The Entertainment Room on ground floor is mainly used as a family sit out as it is easily accessible to grandmothers room on the ground floor with a breezy view of the lawn, gazebo and the unending paddy fields. The grand mothers room with a simple pattern of light veneer creates a visual pattern for the bed back as well as the wardrobe. The spacious kitchen with beautiful morning light has the island counter in the centre making it more functional to cater when guests are visiting.
The floor floor consists of a foyer which leads to master bedroom, sons bedroom, daughters bedroom and a common terrace which is mainly used as a breakfast and snacks area as well. The master room with the balcony overlooking the paddy field view is treated with cosy wooden flooring and lush veneer with golden panelling. The experience of luxury in abundance of nature is well seen and felt in this room. The master bathroom has a spacious walk in closet with an island unit to hold the accessories. The light wooden flooring in the Sons room is well complimented with veneer and brown mirror on the bed back makes a perfect base to the blue bedding. The cosy sitout corner is a perfect reading corner for this booklover. The sons bedroom also has a walk in closet. The daughters room with a purple fabric panelling compliments the grey tones. The visibility of the banyan tree from this room fills up the space with greenery. The terrace on first floor is well complimented with a angular grid pergola which casts beautiful shadows through the day. The lines create a dramatic angular pattern and cast over the faux lawn. The space is mainly used for grandchildren to hangout while the family catches up on snacks.
The second floor is an party room supported with a bar, projector screen and a terrace overlooking the paddy fields and sunset view. This room pops colour in every single frame. The beautiful blend of inside and outside makes this space unique in itself.
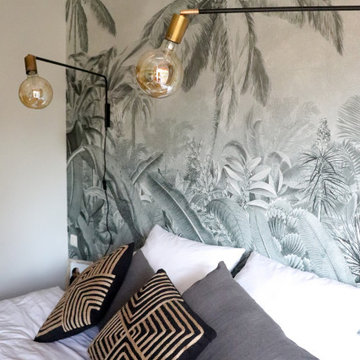
Idéer för små tropiska huvudsovrum, med grå väggar, mörkt trägolv och brunt golv
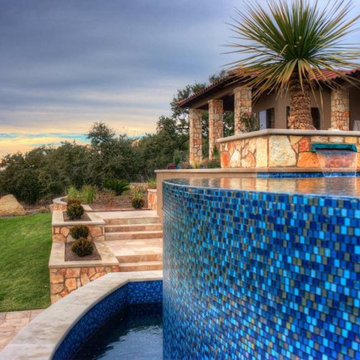
Foto på en tropisk infinitypool på baksidan av huset, med en fontän och kakelplattor
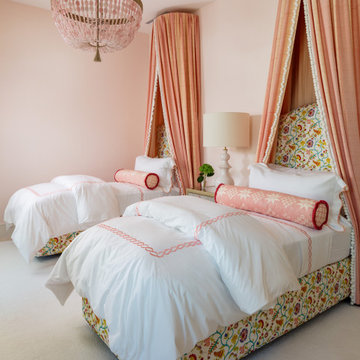
Idéer för ett exotiskt flickrum kombinerat med sovrum och för 4-10-åringar, med rosa väggar, heltäckningsmatta och vitt golv
146 550 foton på exotisk design och inredning
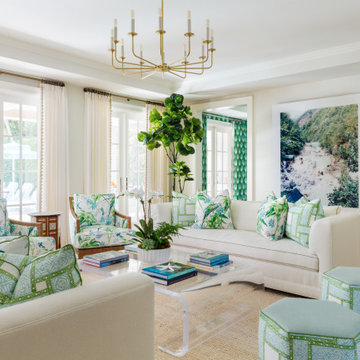
Inspiration för exotiska separata vardagsrum, med ett finrum, vita väggar, heltäckningsmatta och beiget golv
3



















