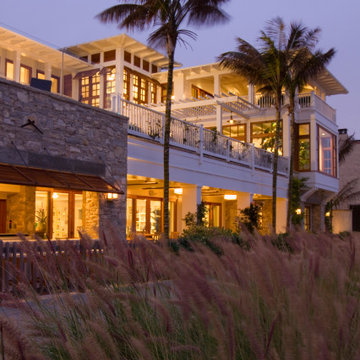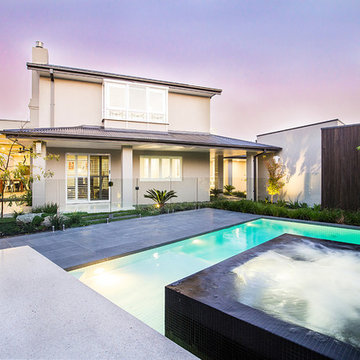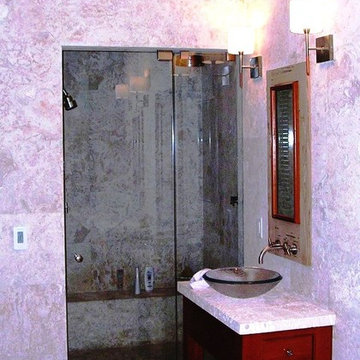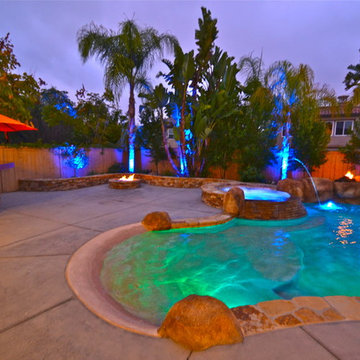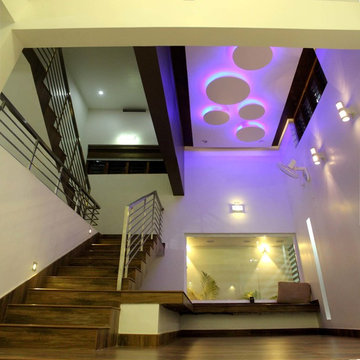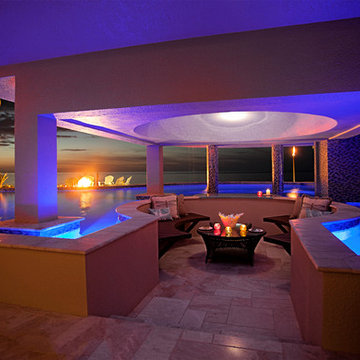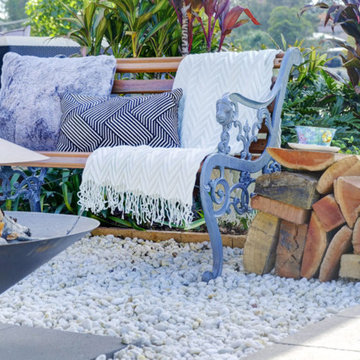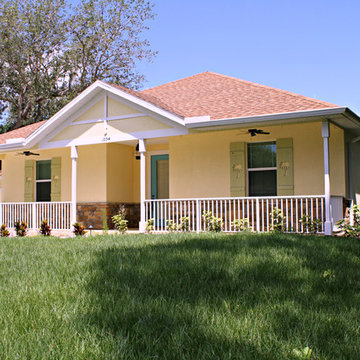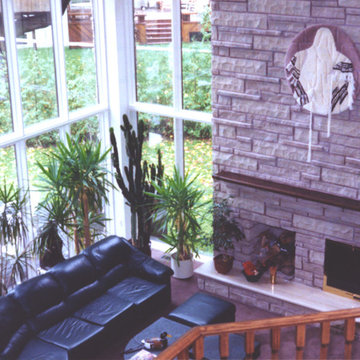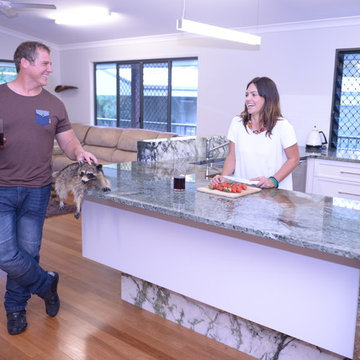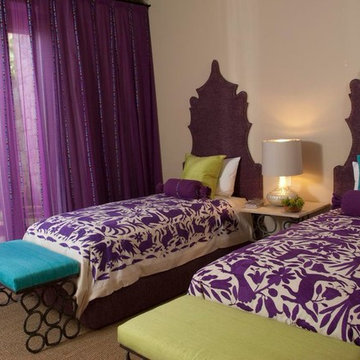418 foton på exotisk design och inredning
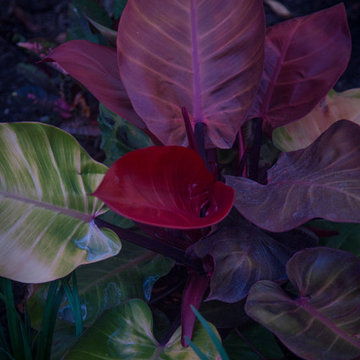
Inspiration för små exotiska gårdsplaner, med en fontän, naturstensplattor och en pergola
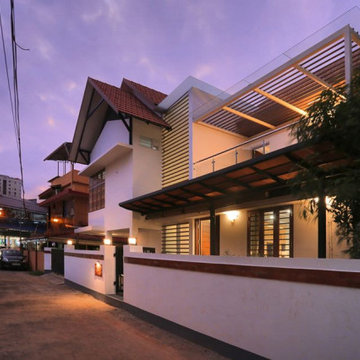
The site is just five minutes walk from Lulu Mall and is the second building from highway. Yet the precinct was surprisingly green. The client's parents had built a new house back in 1980s and moved from their adjacent 'Tharavadu' - their traditional homestead to the new one, which unfortunately didn’t reflect the character of the old house. The son (client) decided to resolve this identity conflict by renovating the old house into an abode that suits his modern day needs and at the same time echoing the ethos of his ancestral background. Our challenge was to modify this house justifying the three generations living under the same roof and the ancestral context.
We noted that a portion of the old house was not strong and decided to demolish it while the other half was retained. We planned the new requirements in the area of the demolished structure but didn't want to connect it with RCC to the old structure thus giving the option for any future modifications.
Hence a long linear court cum lightwell was placed as a buffer between two portions and was done fully in GI and glass.. Thus it becomes easily removable. We also tried to connect courts to the old ancestral house by providing views to the ancestral property.
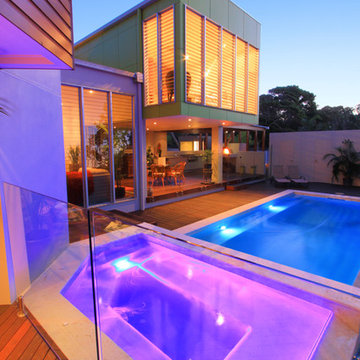
Renovation of Beach front home with extensive water gardens and reflection pool.
Bild på en tropisk pool
Bild på en tropisk pool
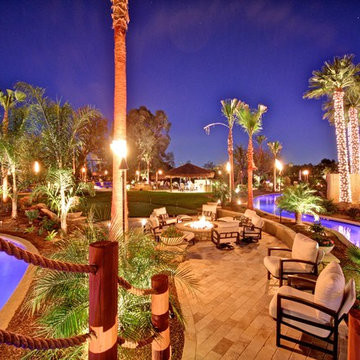
Eagle Luxury Properties
Bild på en mycket stor tropisk pool på baksidan av huset, med kakelplattor
Bild på en mycket stor tropisk pool på baksidan av huset, med kakelplattor
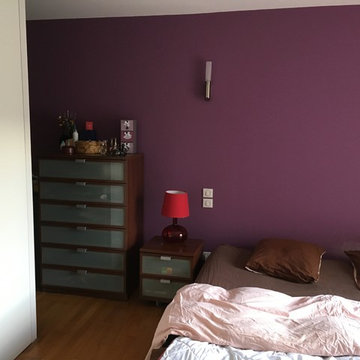
AVANT Home by Eva
Exotisk inredning av ett mellanstort huvudsovrum, med lila väggar, mörkt trägolv och brunt golv
Exotisk inredning av ett mellanstort huvudsovrum, med lila väggar, mörkt trägolv och brunt golv
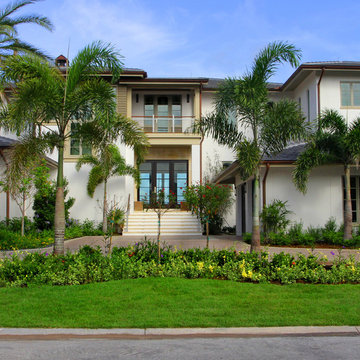
Idéer för stora tropiska vita hus, med två våningar, valmat tak, stuckatur och tak i shingel
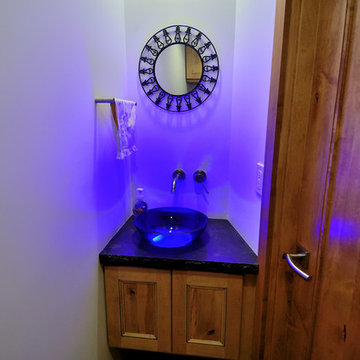
Night lighting thru cobalt basin with light inside of cabinet for ease of use afterhours
Foto på ett tropiskt badrum
Foto på ett tropiskt badrum
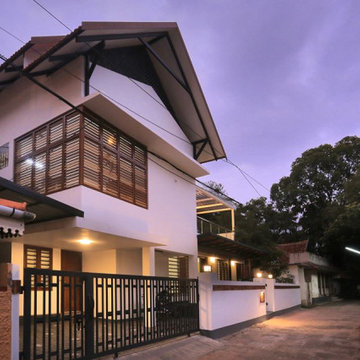
The site is just five minutes walk from Lulu Mall and is the second building from highway. Yet the precinct was surprisingly green. The client's parents had built a new house back in 1980s and moved from their adjacent 'Tharavadu' - their traditional homestead to the new one, which unfortunately didn’t reflect the character of the old house. The son (client) decided to resolve this identity conflict by renovating the old house into an abode that suits his modern day needs and at the same time echoing the ethos of his ancestral background. Our challenge was to modify this house justifying the three generations living under the same roof and the ancestral context.
We noted that a portion of the old house was not strong and decided to demolish it while the other half was retained. We planned the new requirements in the area of the demolished structure but didn't want to connect it with RCC to the old structure thus giving the option for any future modifications.
Hence a long linear court cum lightwell was placed as a buffer between two portions and was done fully in GI and glass.. Thus it becomes easily removable. We also tried to connect courts to the old ancestral house by providing views to the ancestral property.
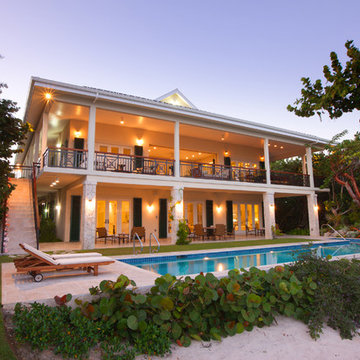
Martyn Poynor/John Doak Architecture
Inspiration för exotiska vita hus, med två våningar, stuckatur och valmat tak
Inspiration för exotiska vita hus, med två våningar, stuckatur och valmat tak
418 foton på exotisk design och inredning
6



















