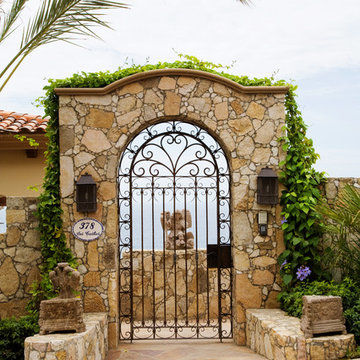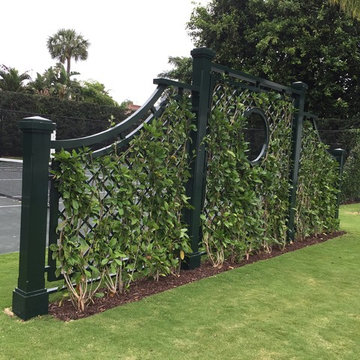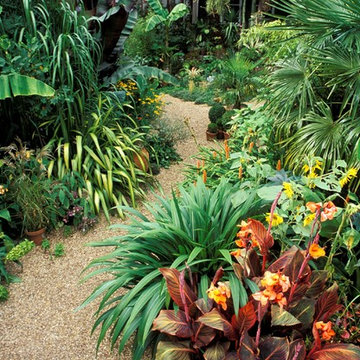904 foton på exotisk trädgård, med en trädgårdsgång
Sortera efter:
Budget
Sortera efter:Populärt i dag
101 - 120 av 904 foton
Artikel 1 av 3
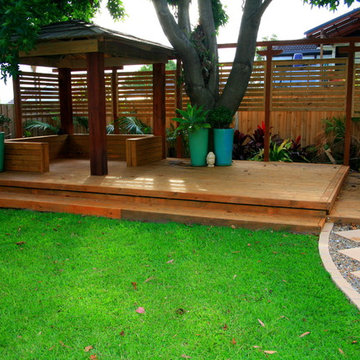
Balinese cabana / hut for entertaining in a Asian style garden design
Inspiration för en mellanstor tropisk bakgård, med en trädgårdsgång
Inspiration för en mellanstor tropisk bakgård, med en trädgårdsgång
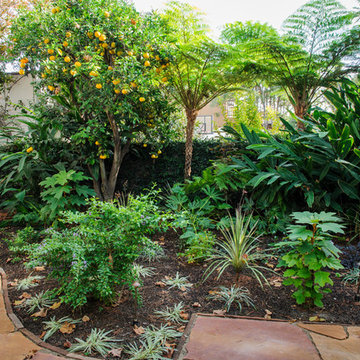
Idéer för att renovera en mellanstor tropisk trädgård i delvis sol, med en trädgårdsgång och naturstensplattor
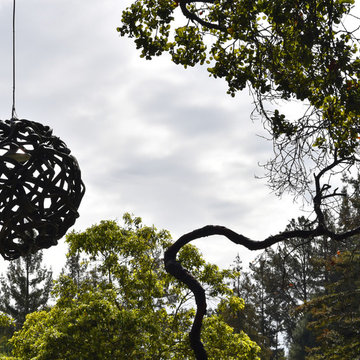
Strangler Fig suspended orb for lighting
Exempel på en mellanstor exotisk bakgård i delvis sol på sommaren, med en trädgårdsgång och naturstensplattor
Exempel på en mellanstor exotisk bakgård i delvis sol på sommaren, med en trädgårdsgång och naturstensplattor
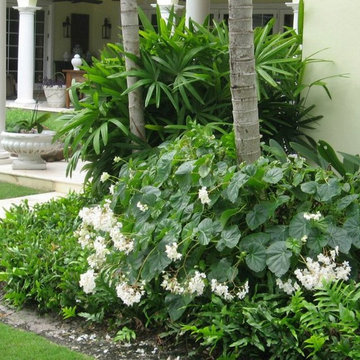
Foto på en mellanstor tropisk trädgård i delvis sol framför huset på sommaren, med en trädgårdsgång och marksten i tegel
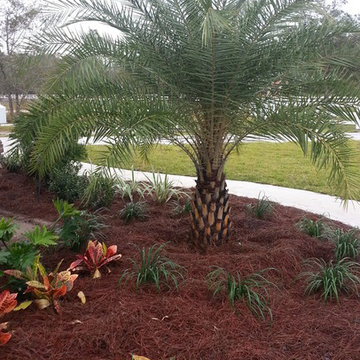
Inspiration för mellanstora exotiska trädgårdar i delvis sol framför huset, med en trädgårdsgång och marktäckning
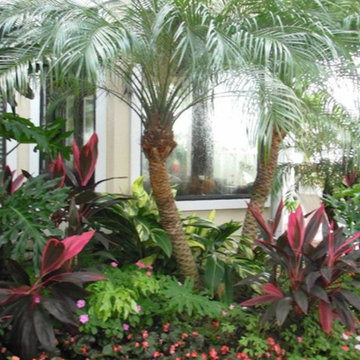
Exotisk inredning av en mellanstor bakgård i full sol, med en trädgårdsgång och naturstensplattor
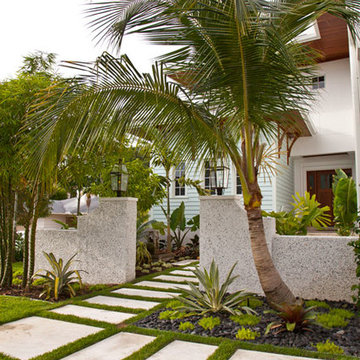
Inredning av en exotisk mellanstor trädgård i full sol framför huset på vinteren, med en trädgårdsgång och marksten i betong
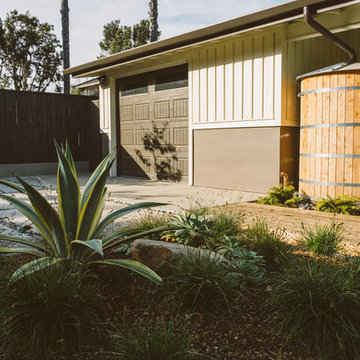
Photo Cred. Dustin Ortiz
Inspiration för små exotiska uppfarter i delvis sol framför huset på våren, med en trädgårdsgång och marksten i betong
Inspiration för små exotiska uppfarter i delvis sol framför huset på våren, med en trädgårdsgång och marksten i betong
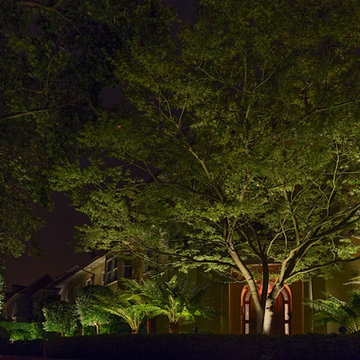
George Gruel
Idéer för en mycket stor exotisk uppfart i delvis sol framför huset, med en trädgårdsgång och marksten i tegel
Idéer för en mycket stor exotisk uppfart i delvis sol framför huset, med en trädgårdsgång och marksten i tegel
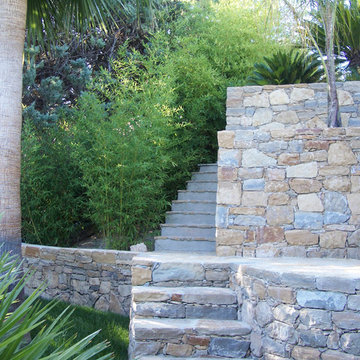
Vanessa Cottin
Bild på en stor tropisk bakgård i skuggan på sommaren, med en trädgårdsgång och naturstensplattor
Bild på en stor tropisk bakgård i skuggan på sommaren, med en trädgårdsgång och naturstensplattor
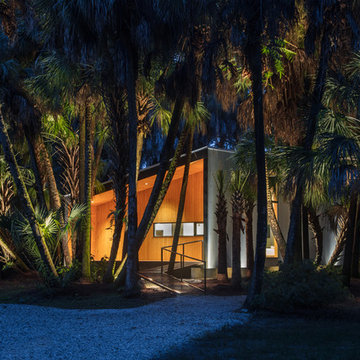
I built this on my property for my aging father who has some health issues. Handicap accessibility was a factor in design. His dream has always been to try retire to a cabin in the woods. This is what he got.
It is a 1 bedroom, 1 bath with a great room. It is 600 sqft of AC space. The footprint is 40' x 26' overall.
The site was the former home of our pig pen. I only had to take 1 tree to make this work and I planted 3 in its place. The axis is set from root ball to root ball. The rear center is aligned with mean sunset and is visible across a wetland.
The goal was to make the home feel like it was floating in the palms. The geometry had to simple and I didn't want it feeling heavy on the land so I cantilevered the structure beyond exposed foundation walls. My barn is nearby and it features old 1950's "S" corrugated metal panel walls. I used the same panel profile for my siding. I ran it vertical to math the barn, but also to balance the length of the structure and stretch the high point into the canopy, visually. The wood is all Southern Yellow Pine. This material came from clearing at the Babcock Ranch Development site. I ran it through the structure, end to end and horizontally, to create a seamless feel and to stretch the space. It worked. It feels MUCH bigger than it is.
I milled the material to specific sizes in specific areas to create precise alignments. Floor starters align with base. Wall tops adjoin ceiling starters to create the illusion of a seamless board. All light fixtures, HVAC supports, cabinets, switches, outlets, are set specifically to wood joints. The front and rear porch wood has three different milling profiles so the hypotenuse on the ceilings, align with the walls, and yield an aligned deck board below. Yes, I over did it. It is spectacular in its detailing. That's the benefit of small spaces.
Concrete counters and IKEA cabinets round out the conversation.
For those who could not live in a tiny house, I offer the Tiny-ish House.
Photos by Ryan Gamma
Staging by iStage Homes
Design assistance by Jimmy Thornton
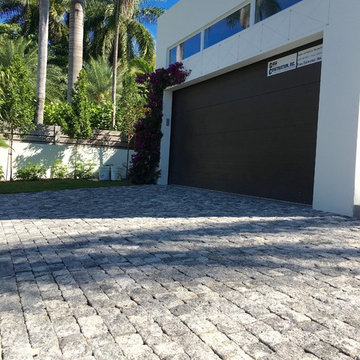
Bild på en mellanstor tropisk uppfart i delvis sol framför huset, med en trädgårdsgång och marksten i betong
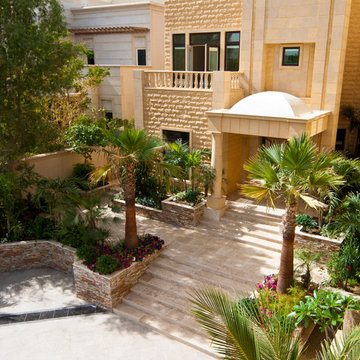
Exempel på en mycket stor exotisk trädgård i full sol framför huset på sommaren, med en trädgårdsgång och marksten i betong
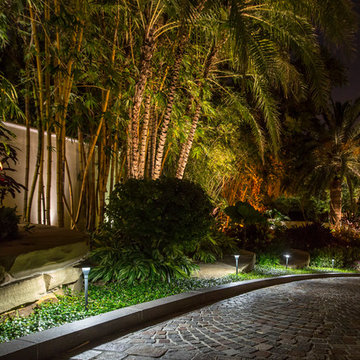
Exotisk inredning av en mycket stor uppfart i full sol framför huset, med en trädgårdsgång och marksten i tegel på sommaren
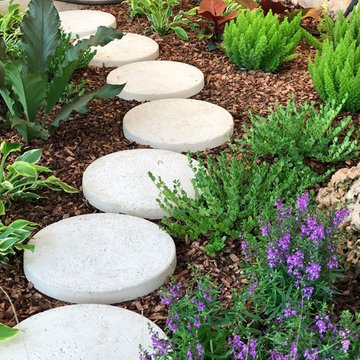
Natalia Lopez de la Cruz
Exotisk inredning av en liten trädgård i full sol framför huset, med en trädgårdsgång och marksten i betong på vinteren
Exotisk inredning av en liten trädgård i full sol framför huset, med en trädgårdsgång och marksten i betong på vinteren
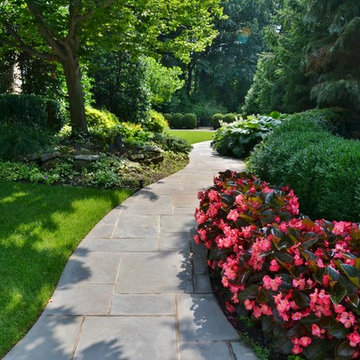
Intimate pathways through the professionally maintained landscape
Foto på en mellanstor tropisk trädgård i delvis sol längs med huset på sommaren, med en trädgårdsgång och marksten i betong
Foto på en mellanstor tropisk trädgård i delvis sol längs med huset på sommaren, med en trädgårdsgång och marksten i betong
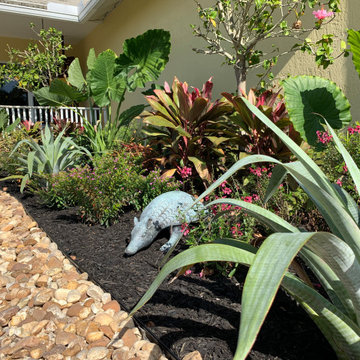
Inspiration för små exotiska uppfarter i full sol framför huset, med en trädgårdsgång och grus
904 foton på exotisk trädgård, med en trädgårdsgång
6
