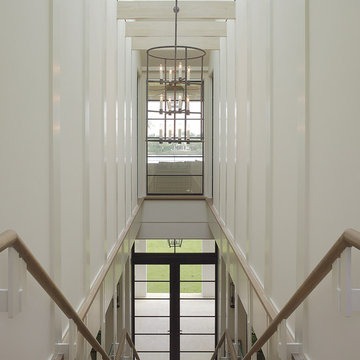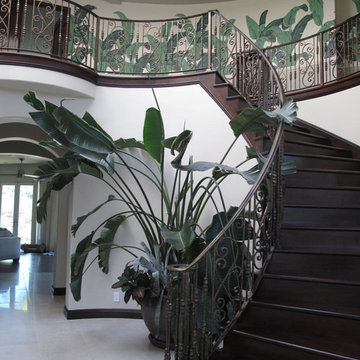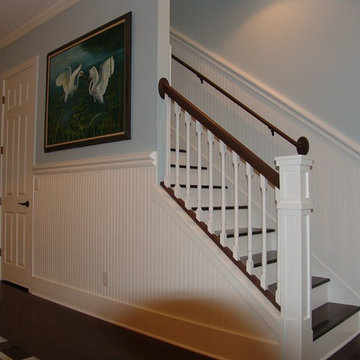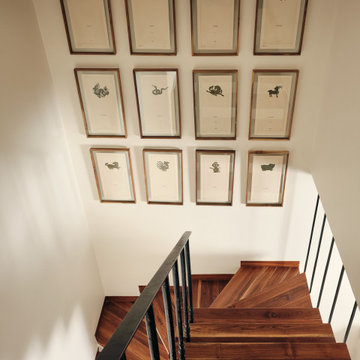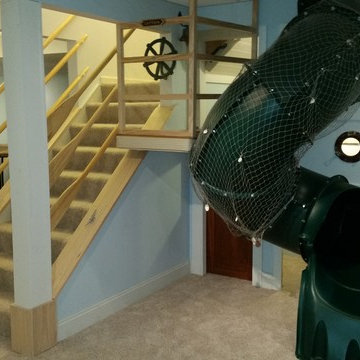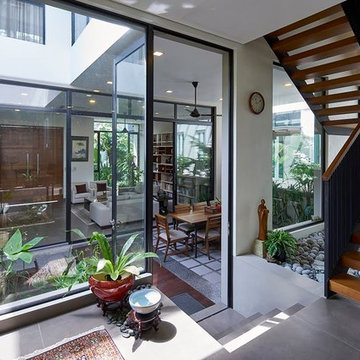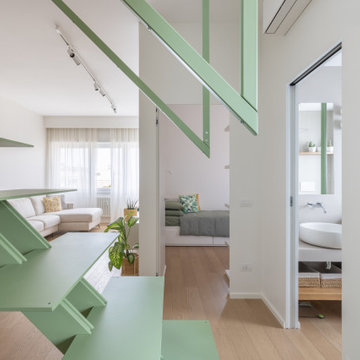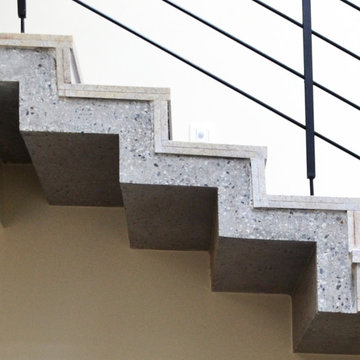1 135 foton på exotisk trappa
Sortera efter:
Budget
Sortera efter:Populärt i dag
21 - 40 av 1 135 foton
Artikel 1 av 2
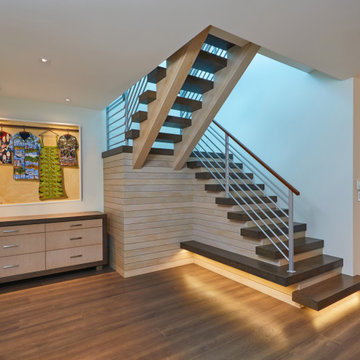
The stairwell brings in natural light from monitor windows above into the center of the house and provides a focal point at this main circulation juncture. A custom cabinet blends with the stair and a barn door on the right discretely closes the large butler’s pantry from view.
Hitta den rätta lokala yrkespersonen för ditt projekt
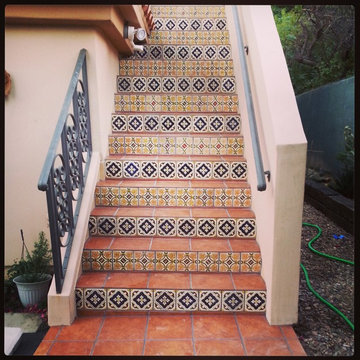
12x12 Saltillo tile steps with hand made Mexican tile risers
Idéer för att renovera en stor tropisk trappa
Idéer för att renovera en stor tropisk trappa
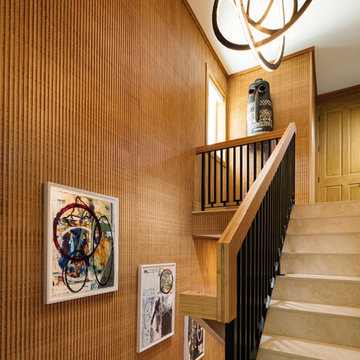
A chandelier with wheels of light hangs above vibrant artwork in the stariway
Photo: Kim Sargent
Inspiration för en tropisk trappa
Inspiration för en tropisk trappa
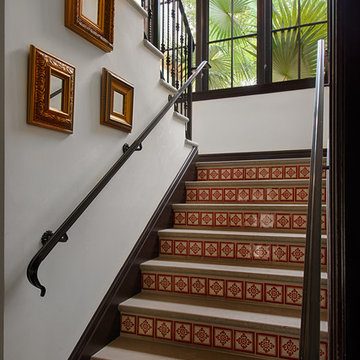
Carlos Morales
Bild på en mellanstor tropisk u-trappa, med sättsteg i kakel
Bild på en mellanstor tropisk u-trappa, med sättsteg i kakel
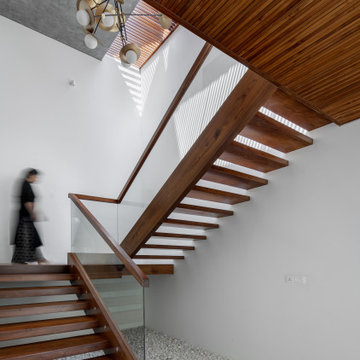
Idéer för att renovera en tropisk flytande trappa i trä, med öppna sättsteg och räcke i glas
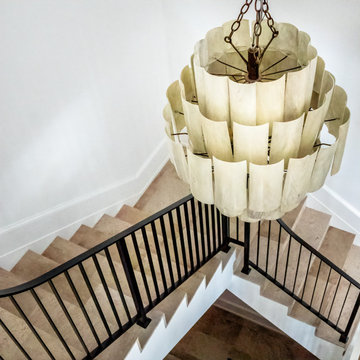
Coconut Grove is Southwest of Miami beach near coral gables and south of downtown. It’s a very lush and charming neighborhood. It’s one of the oldest neighborhoods and is protected historically. It hugs the shoreline of Biscayne Bay. The 10,000sft project was originally built
17 years ago and was purchased as a vacation home. Prior to the renovation the owners could not get past all the brown. He sails and they have a big extended family with 6 kids in between them. The clients wanted a comfortable and causal vibe where nothing is too precious. They wanted to be able to sit on anything in a bathing suit. KitchenLab interiors used lots of linen and indoor/outdoor fabrics to ensure durability. Much of the house is outside with a covered logia.
The design doctor ordered the 1st prescription for the house- retooling but not gutting. The clients wanted to be living and functioning in the home by November 1st with permits the construction began in August. The KitchenLab Interiors (KLI) team began design in May so it was a tight timeline! KLI phased the project and did a partial renovation on all guest baths. They waited to do the master bath until May. The home includes 7 bathrooms + the master. All existing plumbing fixtures were Waterworks so KLI kept those along with some tile but brought in Tabarka tile. The designers wanted to bring in vintage hacienda Spanish with a small European influence- the opposite of Miami modern. One of the ways they were able to accomplish this was with terracotta flooring that has patina. KLI set out to create a boutique hotel where each bath is similar but different. Every detail was designed with the guest in mind- they even designed a place for suitcases.
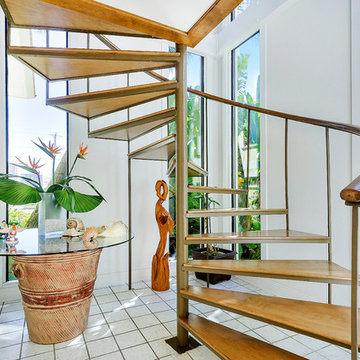
© erin Parker, Emerald Coast Real Estate Photography, LLC
Idéer för att renovera en tropisk spiraltrappa
Idéer för att renovera en tropisk spiraltrappa
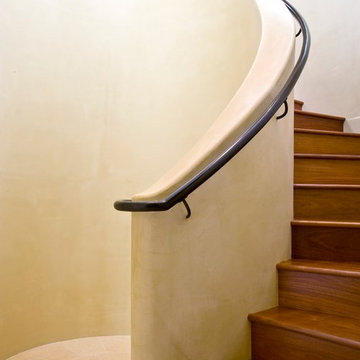
Inspiration för en stor tropisk spiraltrappa i trä, med sättsteg i trä
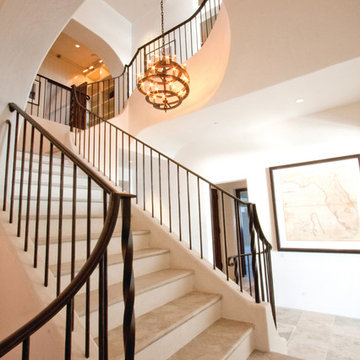
10,000 Square Foot Home in Seagrove, FL
Inredning av en exotisk trappa i travertin, med räcke i metall
Inredning av en exotisk trappa i travertin, med räcke i metall
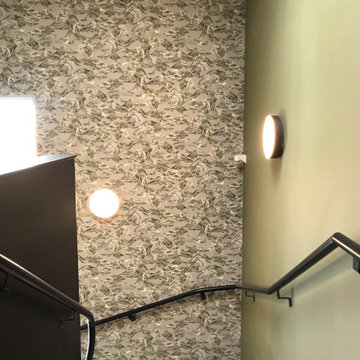
Foto på en tropisk spiraltrappa, med heltäckningsmatta och räcke i flera material
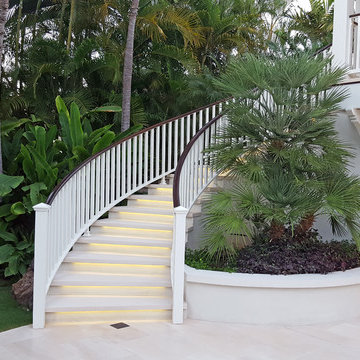
Built in 1998, the 2,800 sq ft house was lacking the charm and amenities that the location justified. The idea was to give it a "Hawaiiana" plantation feel.
Exterior renovations include staining the tile roof and exposing the rafters by removing the stucco soffits and adding brackets.
Smooth stucco combined with wood siding, expanded rear Lanais, a sweeping spiral staircase, detailed columns, balustrade, all new doors, windows and shutters help achieve the desired effect.
On the pool level, reclaiming crawl space added 317 sq ft. for an additional bedroom suite, and a new pool bathroom was added.
On the main level vaulted ceilings opened up the great room, kitchen, and master suite. Two small bedrooms were combined into a fourth suite and an office was added. Traditional built-in cabinetry and moldings complete the look.
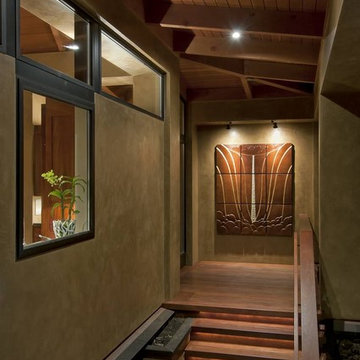
Andrea Brizzi
Exotisk inredning av en mellanstor rak trappa i trä, med sättsteg i trä och räcke i trä
Exotisk inredning av en mellanstor rak trappa i trä, med sättsteg i trä och räcke i trä
1 135 foton på exotisk trappa
2
