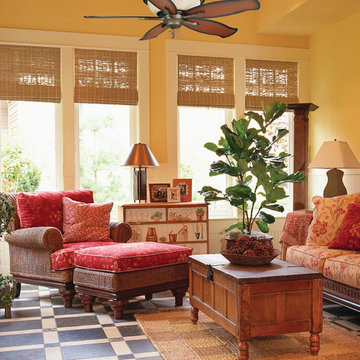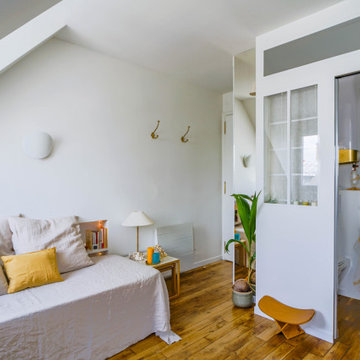2 544 foton på exotiskt allrum
Sortera efter:
Budget
Sortera efter:Populärt i dag
61 - 80 av 2 544 foton
Artikel 1 av 2
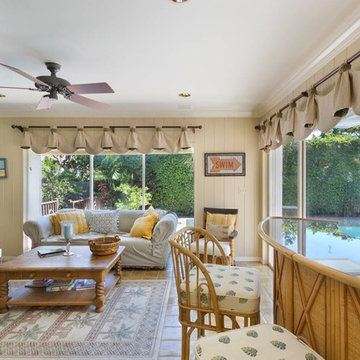
Family Room
Inredning av ett exotiskt mellanstort avskilt allrum, med beige väggar, travertin golv och beiget golv
Inredning av ett exotiskt mellanstort avskilt allrum, med beige väggar, travertin golv och beiget golv
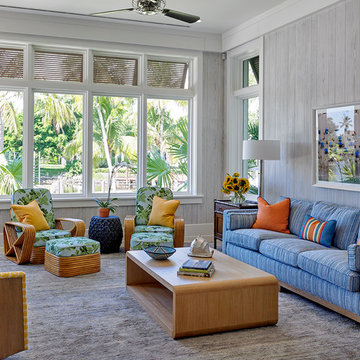
For a client with a deep appreciation for all manner of architectural styles – and the passion to transform his lifelong dream of a single home showcasing their wide variety into reality – we were thrilled to meet the challenge. Consider the elements: an English conservatory-style kitchen. A Bahamian plantation-inspired bedroom. Florentine palazzos, Swiss chalets, Lowcountry fishing huts – all informed our journey from broad concept to unified, cohesive actuality. First and foremost a home meant to cosset and comfort an active family, it is also an elegant and gracious example of the many handcrafted arts too seldom seen. From custom ceiling treatments to hand-woven rugs, evidence of the artist’s hand abounds, imparting exquisite detail on virtually each and every surface. Nestled waterside along shimmering shores, this home is truly a dream come true – and proof the fanciful notions of the heart can indeed be transformed into functional living spaces that nurture, inspire, and satisfy the soul.
Photo: Carlos Domenech Photography
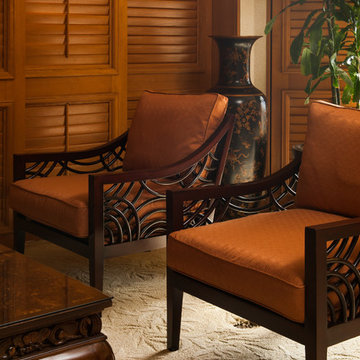
Interior Design by Valorie Spence,
Interior Design Solutions, www.idsmaui.com,
Greg Hoxsie photography
Inspiration för exotiska allrum
Inspiration för exotiska allrum
Hitta den rätta lokala yrkespersonen för ditt projekt
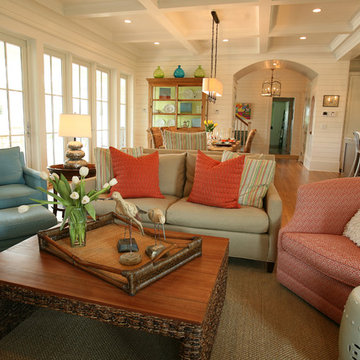
A tropical style beach house featuring green wooden wall panels, freestanding bathtub, textured area rug, striped chaise lounge chair, blue sofa, patterned throw pillows, yellow sofa chair, blue sofa chair, red sofa chair, wicker chairs, wooden dining table, teal rug, wooden cabinet with glass windows, white glass cabinets, clear lamp shades, shelves surrounding square window, green wooden bench, wall art, floral bed frame, dark wooden bed frame, wooden flooring, and an outdoor seating area.
Project designed by Atlanta interior design firm, Nandina Home & Design. Their Sandy Springs home decor showroom and design studio also serve Midtown, Buckhead, and outside the perimeter.
For more about Nandina Home & Design, click here: https://nandinahome.com/
To learn more about this project, click here: http://nandinahome.com/portfolio/sullivans-island-beach-house/
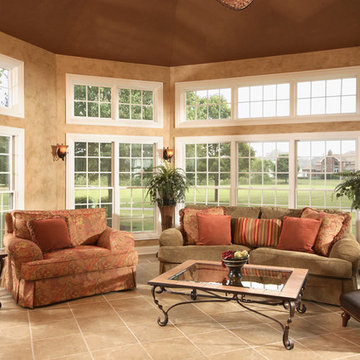
Normandy Designer Vince Weber worked closely with these Lemont, IL homeowners in order to create the sun room, which features plenty of windows that allow natural light and the surrounding outdoor space to be seen.
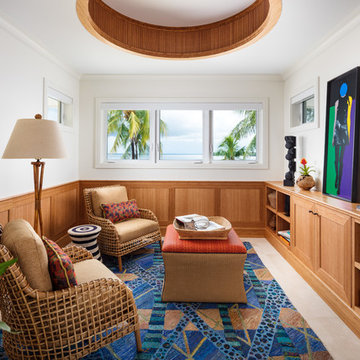
A bohemian blend of tribal motifs and organic materials complement this space.
Photo: Kim Sargent
Foto på ett tropiskt allrum, med vita väggar och beiget golv
Foto på ett tropiskt allrum, med vita väggar och beiget golv
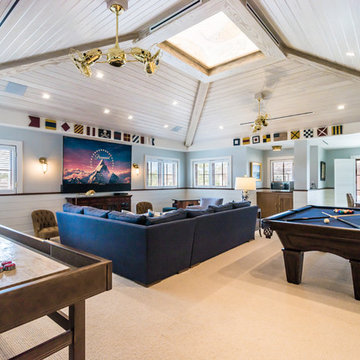
Venjhamin Reyes
Exotisk inredning av ett allrum, med ett spelrum, blå väggar, heltäckningsmatta, en väggmonterad TV och beiget golv
Exotisk inredning av ett allrum, med ett spelrum, blå väggar, heltäckningsmatta, en väggmonterad TV och beiget golv
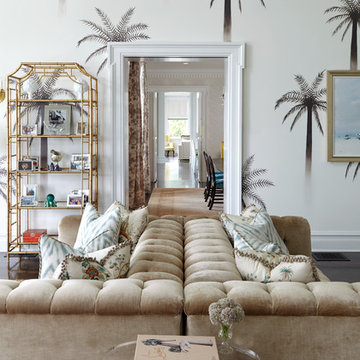
Photography by Keith Scott Morton
From grand estates, to exquisite country homes, to whole house renovations, the quality and attention to detail of a "Significant Homes" custom home is immediately apparent. Full time on-site supervision, a dedicated office staff and hand picked professional craftsmen are the team that take you from groundbreaking to occupancy. Every "Significant Homes" project represents 45 years of luxury homebuilding experience, and a commitment to quality widely recognized by architects, the press and, most of all....thoroughly satisfied homeowners. Our projects have been published in Architectural Digest 6 times along with many other publications and books. Though the lion share of our work has been in Fairfield and Westchester counties, we have built homes in Palm Beach, Aspen, Maine, Nantucket and Long Island.
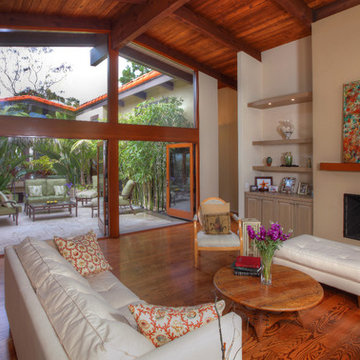
Paul Jonason Photography
Bild på ett tropiskt allrum med öppen planlösning, med beige väggar, mellanmörkt trägolv och en standard öppen spis
Bild på ett tropiskt allrum med öppen planlösning, med beige väggar, mellanmörkt trägolv och en standard öppen spis
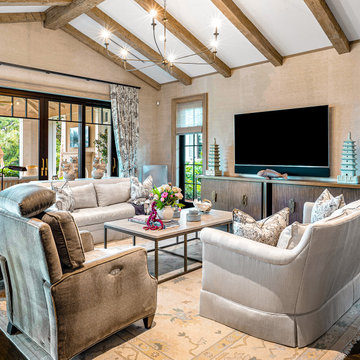
Foto på ett mycket stort tropiskt allrum med öppen planlösning, med mörkt trägolv, en väggmonterad TV, brunt golv och beige väggar
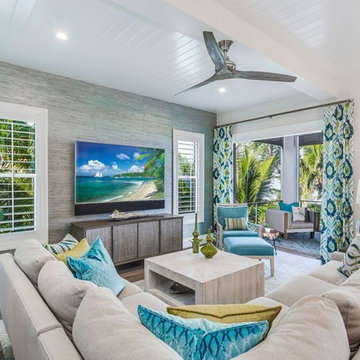
Inspiration för ett tropiskt allrum, med grå väggar, mörkt trägolv och en väggmonterad TV
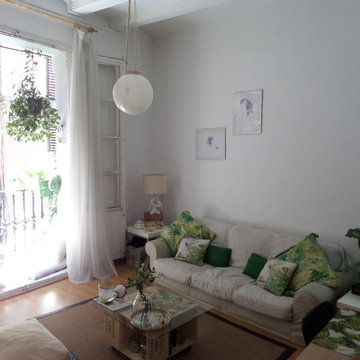
Idéer för att renovera ett litet tropiskt allrum med öppen planlösning, med vita väggar och mellanmörkt trägolv
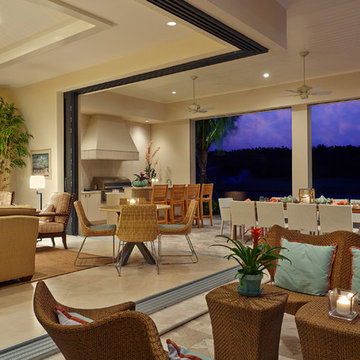
Architect and Builder: London Bay Homes
Photo credit: © Advanced Photography Specialists
Inspiration för exotiska allrum
Inspiration för exotiska allrum
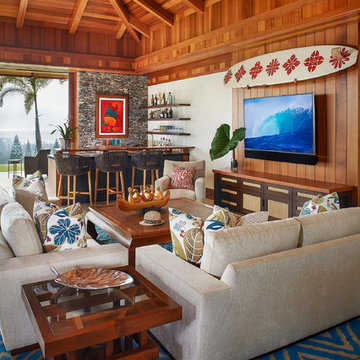
Idéer för att renovera ett stort tropiskt allrum med öppen planlösning, med en hemmabar, vita väggar, kalkstensgolv och en väggmonterad TV
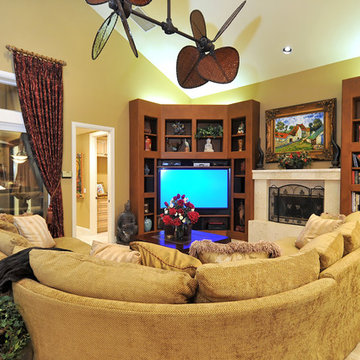
Inredning av ett exotiskt allrum med öppen planlösning, med beige väggar, en standard öppen spis och TV i ett hörn
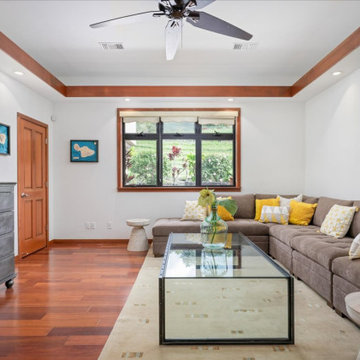
Check out this immaculate Hawaii home. Even if you're not in the market to buy, the show-stopping architecture makes this an album not to miss. This home is located in popular Kona town and has everything you need to live the good life.
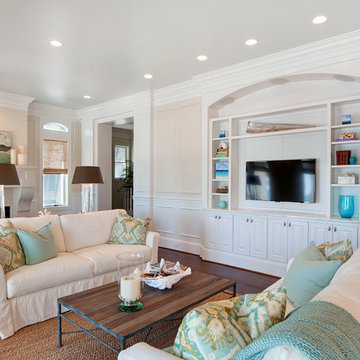
© Erin Parker, Emerald Coast Real Estate Photography, LLC
Exempel på ett exotiskt allrum, med beige väggar, mörkt trägolv och en väggmonterad TV
Exempel på ett exotiskt allrum, med beige väggar, mörkt trägolv och en väggmonterad TV
2 544 foton på exotiskt allrum
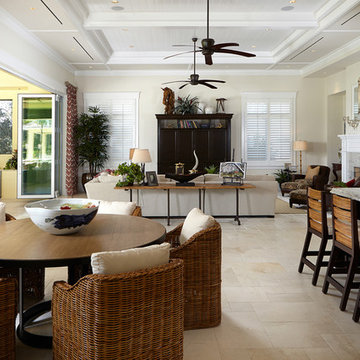
The Brighton is a 4 bedroom, 5 and one half bath model home with 6,326 square feet under air featuring a Great Room, Dining Room, Family Room, Kitchen with Cafe Area, and Study. The Family Room and Nook open up to the outdoor living area leading to the pool, spa, and Summer Kitchen, allowing for a total square footage of 9,954 square feet. The Master Suite also opens up to a Master Retreat for a cozy outdoor living experience.
Fully furnished by Romanza Interior Design, London Bay’s award-winning in-house design studio, the Brighton will feature a Classic American design highlighted by an artful mix of chic and rustic elements and textural fabrics in tonal neutrals.
Image © Advanced Photography Specialists
4
