80 foton på exotiskt badrum, med bänkskiva i kvartsit
Sortera efter:
Budget
Sortera efter:Populärt i dag
1 - 20 av 80 foton
Artikel 1 av 3

Little did our homeowner know how much his inspiration for his master bathroom renovation might mean to him after the year of Covid 2020. Living in a land-locked state meant a lot of travel to partake in his love of scuba diving throughout the world. When thinking about remodeling his bath, it was only natural for him to want to bring one of his favorite island diving spots home. We were asked to create an elegant bathroom that captured the elements of the Caribbean with some of the colors and textures of the sand and the sea.
The pallet fell into place with the sourcing of a natural quartzite slab for the countertop that included aqua and deep navy blues accented by coral and sand colors. Floating vanities in a sandy, bleached wood with an accent of louvered shutter doors give the space an open airy feeling. A sculpted tub with a wave pattern was set atop a bed of pebble stone and beneath a wall of bamboo stone tile. A tub ledge provides access for products.
The large format floor and shower tile (24 x 48) we specified brings to mind the trademark creamy white sand-swept swirls of Caribbean beaches. The walk-in curbless shower boasts three shower heads with a rain head, standard shower head, and a handheld wand near the bench toped in natural quartzite. Pebble stone finishes the floor off with an authentic nod to the beaches for the feet.
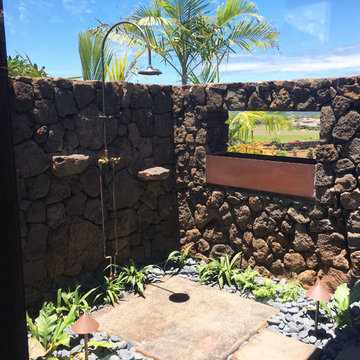
Outdoor Shower Garden
Inredning av ett exotiskt mellanstort vit vitt en-suite badrum, med släta luckor, skåp i mellenmörkt trä, ett fristående badkar, en dusch i en alkov, en toalettstol med hel cisternkåpa, grå kakel, stenkakel, grå väggar, klinkergolv i porslin, ett undermonterad handfat, bänkskiva i kvartsit, beiget golv och dusch med gångjärnsdörr
Inredning av ett exotiskt mellanstort vit vitt en-suite badrum, med släta luckor, skåp i mellenmörkt trä, ett fristående badkar, en dusch i en alkov, en toalettstol med hel cisternkåpa, grå kakel, stenkakel, grå väggar, klinkergolv i porslin, ett undermonterad handfat, bänkskiva i kvartsit, beiget golv och dusch med gångjärnsdörr

Built in 1998, the 2,800 sq ft house was lacking the charm and amenities that the location justified. The idea was to give it a "Hawaiiana" plantation feel.
Exterior renovations include staining the tile roof and exposing the rafters by removing the stucco soffits and adding brackets.
Smooth stucco combined with wood siding, expanded rear Lanais, a sweeping spiral staircase, detailed columns, balustrade, all new doors, windows and shutters help achieve the desired effect.
On the pool level, reclaiming crawl space added 317 sq ft. for an additional bedroom suite, and a new pool bathroom was added.
On the main level vaulted ceilings opened up the great room, kitchen, and master suite. Two small bedrooms were combined into a fourth suite and an office was added. Traditional built-in cabinetry and moldings complete the look.
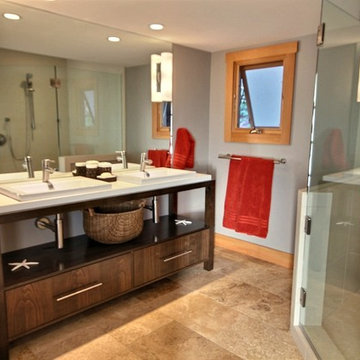
Take 1 Video
Inredning av ett exotiskt mellanstort en-suite badrum, med öppna hyllor, skåp i mörkt trä, en hörndusch, beige kakel, keramikplattor, grå väggar, klinkergolv i keramik, ett nedsänkt handfat och bänkskiva i kvartsit
Inredning av ett exotiskt mellanstort en-suite badrum, med öppna hyllor, skåp i mörkt trä, en hörndusch, beige kakel, keramikplattor, grå väggar, klinkergolv i keramik, ett nedsänkt handfat och bänkskiva i kvartsit
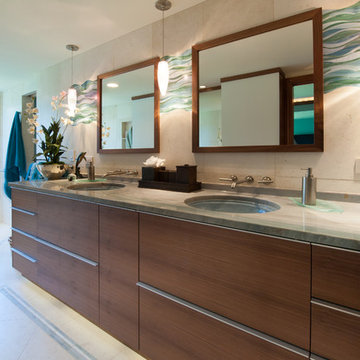
Art Glass Wave Tile Mosaic, Horizontal Match Grain Walnut Cabinets
Interior Design Solutions
www.idsmaui.com
Greg Hoxsie Photography, Today Magazine, LLC
Ventura Construction Corp.
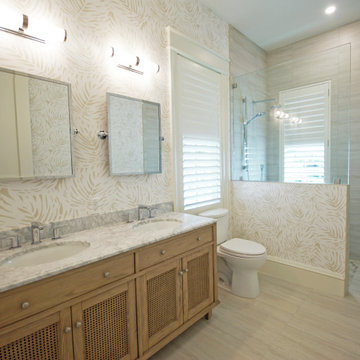
Inspiration för ett mellanstort tropiskt grå grått en-suite badrum, med möbel-liknande, grå skåp, en öppen dusch, en toalettstol med hel cisternkåpa, flerfärgad kakel, keramikplattor, flerfärgade väggar, klinkergolv i keramik, ett undermonterad handfat, bänkskiva i kvartsit, grått golv och med dusch som är öppen
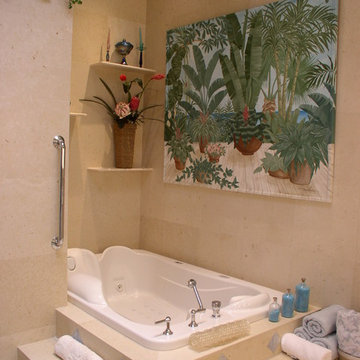
This client requested to design with aging in place details Note walk-in curbless shower,, shower benches to sit and place toiletries. Hand held showers in two locations, one at bench and standing shower options. Grab bars are placed vertically to grab onto in shower. Blue Marble shower accentuates the vanity counter top marble. Under-mount sinks allow for easy counter top cleanup. Glass block incorporated rather than clear glass. AS aging occurs clear glass is hard to detect. Also water spray is not as noticeable. Travertine walls and floors.
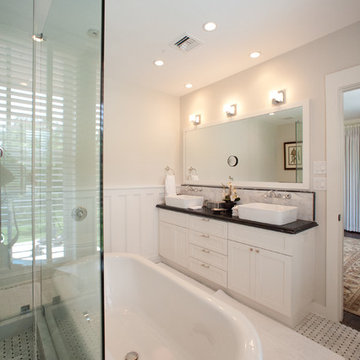
Master bathroom with free standing tub and large glass enclosure. Raised platform for shower and toilet. Wainscot panel.
1916 Grove House renovation and addition. 2 story Main House with attached kitchen and converted garage with nanny flat and mud room. connection to Guest Cottage.
Limestone column walkway with Cedar trellis.
Robert Klemm
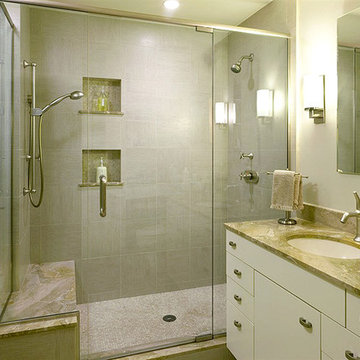
Inredning av ett exotiskt mellanstort badrum med dusch, med släta luckor, vita skåp, grå kakel, keramikplattor, bänkskiva i kvartsit, en dusch i en alkov, vita väggar och ett undermonterad handfat
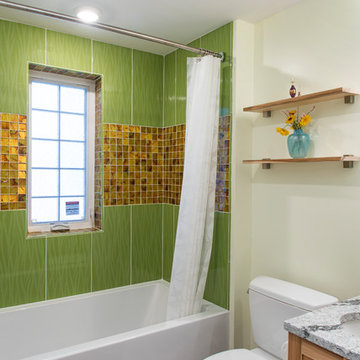
Exotisk inredning av ett litet grå grått badrum för barn, med skåp i shakerstil, beige skåp, ett badkar i en alkov, en dusch/badkar-kombination, en toalettstol med hel cisternkåpa, gul kakel, glaskakel, gula väggar, mellanmörkt trägolv, ett integrerad handfat, bänkskiva i kvartsit, brunt golv och dusch med duschdraperi
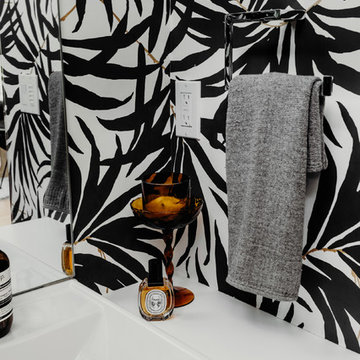
Inspiration för ett litet tropiskt toalett, med släta luckor, skåp i mellenmörkt trä, en toalettstol med hel cisternkåpa, flerfärgade väggar, ljust trägolv, ett fristående handfat, bänkskiva i kvartsit och beiget golv
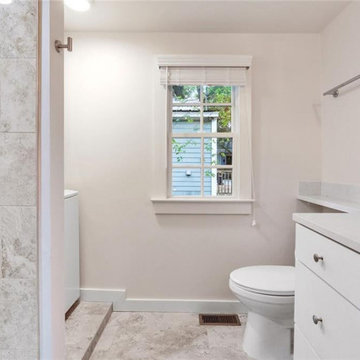
The original bathroom was very odd and consisted of a one piece fiberglass shower that shared space with the bedroom. The new bathroom was expanded with a 7 sq/ft addition and in fact the smallest addition I have ever done. We moved the original wall and created a new bathroom that included the stack washer dryer. We used a porcelain tile that mimics a tumbled marble. The vanity has flush face doors and drawers. The sink is a square vessel sitting on top of a quartz countertop. The metal finishes were done in satin nickel to give a more nostaglic feel.
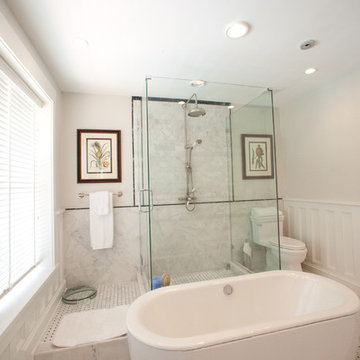
Master bathroom with free standing tub and large glass enclosure. Raised platform for shower and toilet. Wainscot panel.
1916 Grove House renovation and addition. 2 story Main House with attached kitchen and converted garage with nanny flat and mud room. connection to Guest Cottage.
Limestone column walkway with Cedar trellis.
Robert Klemm
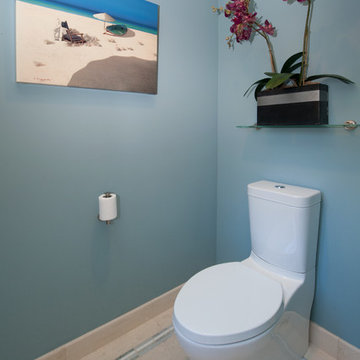
Interior Design Solutions
www.idsmaui.com
Greg Hoxsie Photography, Today Magazine, LLC
Ventura Construction Corp.
Idéer för tropiska toaletter, med släta luckor, skåp i mellenmörkt trä, en toalettstol med separat cisternkåpa, vit kakel, stenkakel, beige väggar, kalkstensgolv, ett undermonterad handfat och bänkskiva i kvartsit
Idéer för tropiska toaletter, med släta luckor, skåp i mellenmörkt trä, en toalettstol med separat cisternkåpa, vit kakel, stenkakel, beige väggar, kalkstensgolv, ett undermonterad handfat och bänkskiva i kvartsit
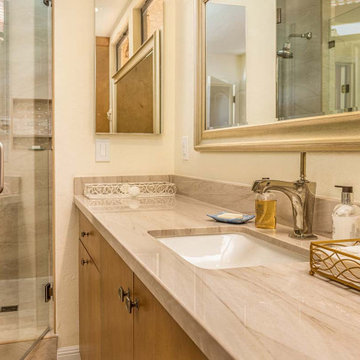
This Escondido primary bathroom was renovated with Southcoast built-in cabinets and Quartzite countertops.
Idéer för mellanstora tropiska beige en-suite badrum, med släta luckor, skåp i mellenmörkt trä, ett platsbyggt badkar, en hörndusch, beige kakel, porslinskakel, klinkergolv i porslin, ett undermonterad handfat, bänkskiva i kvartsit, beiget golv och dusch med gångjärnsdörr
Idéer för mellanstora tropiska beige en-suite badrum, med släta luckor, skåp i mellenmörkt trä, ett platsbyggt badkar, en hörndusch, beige kakel, porslinskakel, klinkergolv i porslin, ett undermonterad handfat, bänkskiva i kvartsit, beiget golv och dusch med gångjärnsdörr

This client requested to design with aging in place details Note walk-in curbless shower,, shower benches to sit and place toiletries. Hand held showers in two locations, one at bench and standing shower options. Grab bars are placed vertically to grab onto in shower. Blue Marble shower accentuates the vanity counter top marble. Under-mount sinks allow for easy counter top cleanup. Glass block incorporated rather than clear glass. AS aging occurs clear glass is hard to detect. Also water spray is not as noticeable. Travertine walls and floors.
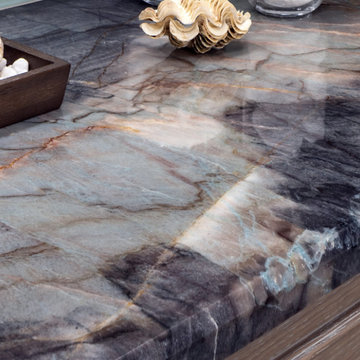
Little did our homeowner know how much his inspiration for his master bathroom renovation might mean to him after the year of Covid 2020. Living in a land-locked state meant a lot of travel to partake in his love of scuba diving throughout the world. When thinking about remodeling his bath, it was only natural for him to want to bring one of his favorite island diving spots home. We were asked to create an elegant bathroom that captured the elements of the Caribbean with some of the colors and textures of the sand and the sea.
The pallet fell into place with the sourcing of a natural quartzite slab for the countertop that included aqua and deep navy blues accented by coral and sand colors. Floating vanities in a sandy, bleached wood with an accent of louvered shutter doors give the space an open airy feeling. A sculpted tub with a wave pattern was set atop a bed of pebble stone and beneath a wall of bamboo stone tile. A tub ledge provides access for products.
The large format floor and shower tile (24 x 48) we specified brings to mind the trademark creamy white sand-swept swirls of Caribbean beaches. The walk-in curbless shower boasts three shower heads with a rain head, standard shower head, and a handheld wand near the bench toped in natural quartzite. Pebble stone finishes the floor off with an authentic nod to the beaches for the feet.
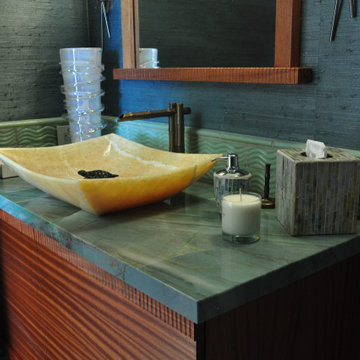
Foto på ett stort tropiskt grön badrum, med bruna skåp, ett fristående handfat och bänkskiva i kvartsit
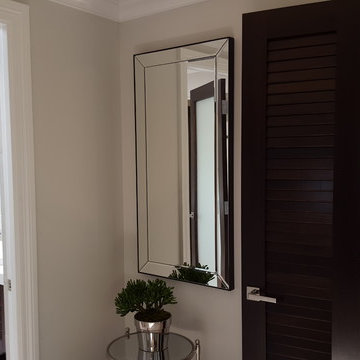
Built in 1998, the 2,800 sq ft house was lacking the charm and amenities that the location justified. The idea was to give it a "Hawaiiana" plantation feel.
Exterior renovations include staining the tile roof and exposing the rafters by removing the stucco soffits and adding brackets.
Smooth stucco combined with wood siding, expanded rear Lanais, a sweeping spiral staircase, detailed columns, balustrade, all new doors, windows and shutters help achieve the desired effect.
On the pool level, reclaiming crawl space added 317 sq ft. for an additional bedroom suite, and a new pool bathroom was added.
On the main level vaulted ceilings opened up the great room, kitchen, and master suite. Two small bedrooms were combined into a fourth suite and an office was added. Traditional built-in cabinetry and moldings complete the look.
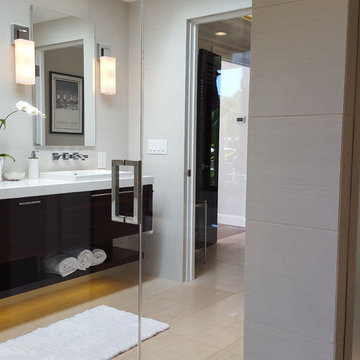
Built in 1998, the 2,800 sq ft house was lacking the charm and amenities that the location justified. The idea was to give it a "Hawaiiana" plantation feel.
Exterior renovations include staining the tile roof and exposing the rafters by removing the stucco soffits and adding brackets.
Smooth stucco combined with wood siding, expanded rear Lanais, a sweeping spiral staircase, detailed columns, balustrade, all new doors, windows and shutters help achieve the desired effect.
On the pool level, reclaiming crawl space added 317 sq ft. for an additional bedroom suite, and a new pool bathroom was added.
On the main level vaulted ceilings opened up the great room, kitchen, and master suite. Two small bedrooms were combined into a fourth suite and an office was added. Traditional built-in cabinetry and moldings complete the look.
80 foton på exotiskt badrum, med bänkskiva i kvartsit
1
