63 foton på exotiskt badrum, med blå skåp
Sortera efter:
Budget
Sortera efter:Populärt i dag
1 - 20 av 63 foton
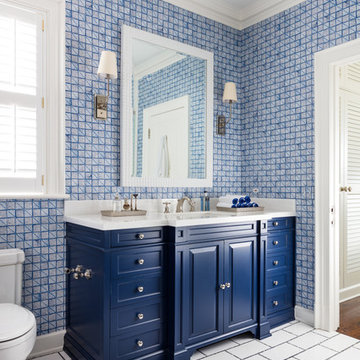
Exotisk inredning av ett badrum med dusch, med blå skåp, en toalettstol med hel cisternkåpa, ett undermonterad handfat, vitt golv, blå väggar och luckor med upphöjd panel

Download our free ebook, Creating the Ideal Kitchen. DOWNLOAD NOW
What’s the next best thing to a tropical vacation in the middle of a Chicago winter? Well, how about a tropical themed bath that works year round? The goal of this bath was just that, to bring some fun, whimsy and tropical vibes!
We started out by making some updates to the built in bookcase leading into the bath. It got an easy update by removing all the stained trim and creating a simple arched opening with a few floating shelves for a much cleaner and up-to-date look. We love the simplicity of this arch in the space.
Now, into the bathroom design. Our client fell in love with this beautiful handmade tile featuring tropical birds and flowers and featuring bright, vibrant colors. We played off the tile to come up with the pallet for the rest of the space. The cabinetry and trim is a custom teal-blue paint that perfectly picks up on the blue in the tile. The gold hardware, lighting and mirror also coordinate with the colors in the tile.
Because the house is a 1930’s tudor, we played homage to that by using a simple black and white hex pattern on the floor and retro style hardware that keep the whole space feeling vintage appropriate. We chose a wall mount unpolished brass hardware faucet which almost gives the feel of a tropical fountain. It just works. The arched mirror continues the arch theme from the bookcase.
For the shower, we chose a coordinating antique white tile with the same tropical tile featured in a shampoo niche where we carefully worked to get a little bird almost standing on the niche itself. We carried the gold fixtures into the shower, and instead of a shower door, the shower features a simple hinged glass panel that is easy to clean and allows for easy access to the shower controls.
Designed by: Susan Klimala, CKBD
Photography by: Michael Kaskel
For more design inspiration go to: www.kitchenstudio-ge.com

Interior: Kitchen Studio of Glen Ellyn
Photography: Michael Alan Kaskel
Vanity: Woodland Cabinetry
Idéer för att renovera ett mellanstort tropiskt vit vitt en-suite badrum, med luckor med profilerade fronter, blå skåp, ett platsbyggt badkar, en dusch/badkar-kombination, vit kakel, keramikplattor, flerfärgade väggar, mosaikgolv, ett nedsänkt handfat, marmorbänkskiva, flerfärgat golv och dusch med duschdraperi
Idéer för att renovera ett mellanstort tropiskt vit vitt en-suite badrum, med luckor med profilerade fronter, blå skåp, ett platsbyggt badkar, en dusch/badkar-kombination, vit kakel, keramikplattor, flerfärgade väggar, mosaikgolv, ett nedsänkt handfat, marmorbänkskiva, flerfärgat golv och dusch med duschdraperi
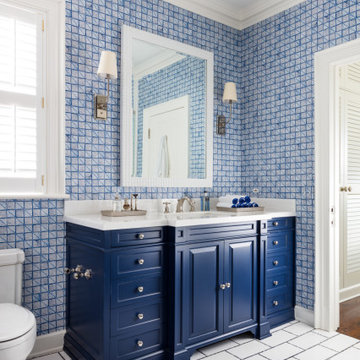
Bild på ett tropiskt vit vitt badrum med dusch, med luckor med upphöjd panel, blå skåp, en toalettstol med separat cisternkåpa, blå väggar, ett undermonterad handfat och vitt golv
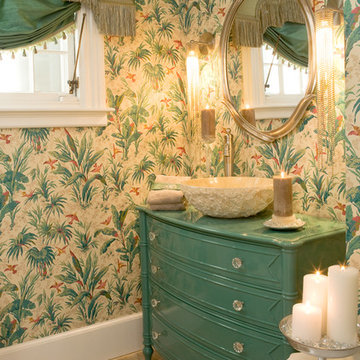
Idéer för att renovera ett tropiskt badrum, med ett fristående handfat, blå skåp och flerfärgade väggar

Exotisk inredning av ett vit vitt badrum, med luckor med infälld panel, blå skåp, en hörndusch, en toalettstol med separat cisternkåpa, grön kakel, glaskakel, grå väggar, ett undermonterad handfat, beiget golv och med dusch som är öppen
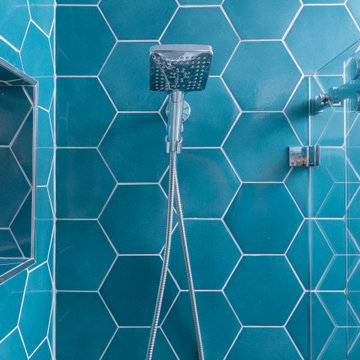
Step into this beautiful blue kid's bathroom and take in all the gorgeous chrome details. The double sink vanity features a high gloss teal lacquer finish and white quartz countertops. The blue hexagonal tiles in the shower mimick the subtle linear hexagonal tiles on the floor and give contrast to the organic wallpaper.
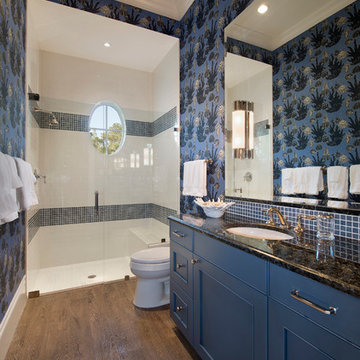
Foto på ett mellanstort tropiskt badrum med dusch, med luckor med profilerade fronter, blå skåp, en dusch i en alkov, en toalettstol med separat cisternkåpa, blå kakel, vit kakel, mosaik, blå väggar, mörkt trägolv, ett undermonterad handfat och granitbänkskiva
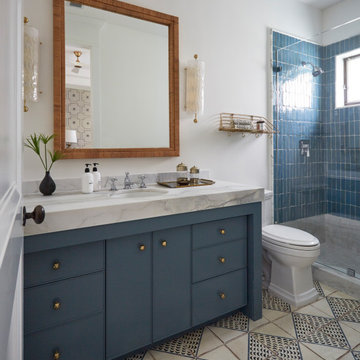
Coconut Grove is Southwest of Miami beach near coral gables and south of downtown. It’s a very lush and charming neighborhood. It’s one of the oldest neighborhoods and is protected historically. It hugs the shoreline of Biscayne Bay. The 10,000sft project was originally built
17 years ago and was purchased as a vacation home. Prior to the renovation the owners could not get past all the brown. He sails and they have a big extended family with 6 kids in between them. The clients wanted a comfortable and causal vibe where nothing is too precious. They wanted to be able to sit on anything in a bathing suit. KitchenLab interiors used lots of linen and indoor/outdoor fabrics to ensure durability. Much of the house is outside with a covered logia.
The design doctor ordered the 1st prescription for the house- retooling but not gutting. The clients wanted to be living and functioning in the home by November 1st with permits the construction began in August. The KitchenLab Interiors (KLI) team began design in May so it was a tight timeline! KLI phased the project and did a partial renovation on all guest baths. They waited to do the master bath until May. The home includes 7 bathrooms + the master. All existing plumbing fixtures were Waterworks so KLI kept those along with some tile but brought in Tabarka tile. The designers wanted to bring in vintage hacienda Spanish with a small European influence- the opposite of Miami modern. One of the ways they were able to accomplish this was with terracotta flooring that has patina. KLI set out to create a boutique hotel where each bath is similar but different. Every detail was designed with the guest in mind- they even designed a place for suitcases.
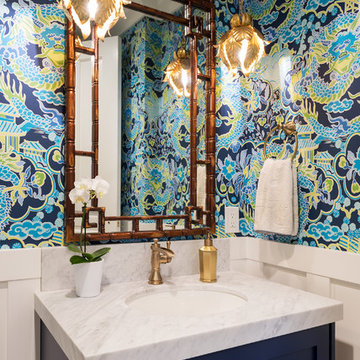
Lucy Call
Exotisk inredning av ett vit vitt badrum, med skåp i shakerstil, blå skåp och flerfärgade väggar
Exotisk inredning av ett vit vitt badrum, med skåp i shakerstil, blå skåp och flerfärgade väggar
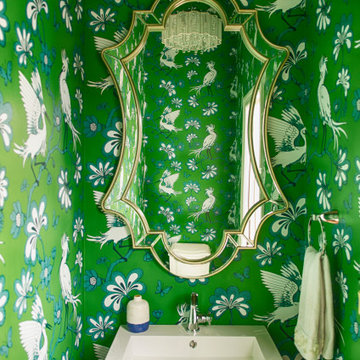
Whimsical wallpaper from York Wallcoverings adds pizazz to this powder room remodel which included new vanity and contemporary light fixture. How fun!
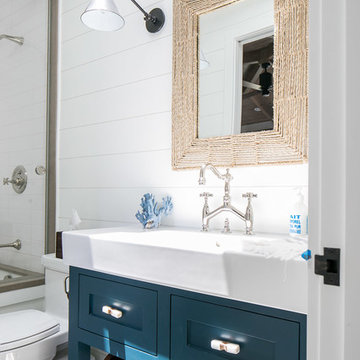
Interior Design: Blackband Design
Build: Patterson Custom Homes
Architecture: Andrade Architects
Photography: Ryan Garvin
Idéer för ett mellanstort exotiskt vit badrum för barn, med skåp i shakerstil, blå skåp, ett badkar i en alkov, en dusch i en alkov, vit kakel, tunnelbanekakel, vita väggar, ett integrerad handfat och dusch med skjutdörr
Idéer för ett mellanstort exotiskt vit badrum för barn, med skåp i shakerstil, blå skåp, ett badkar i en alkov, en dusch i en alkov, vit kakel, tunnelbanekakel, vita väggar, ett integrerad handfat och dusch med skjutdörr
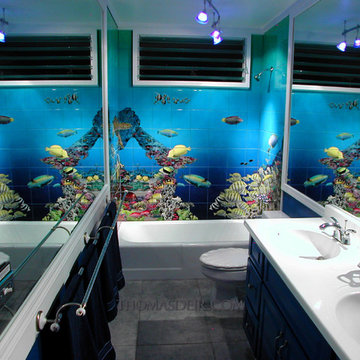
Idéer för tropiska vitt badrum, med blå skåp, ett hörnbadkar, en toalettstol med hel cisternkåpa, svart kakel, cementkakel, blå väggar, ett nedsänkt handfat och svart golv
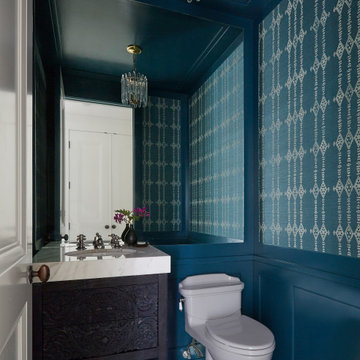
Coconut Grove is Southwest of Miami beach near coral gables and south of downtown. It’s a very lush and charming neighborhood. It’s one of the oldest neighborhoods and is protected historically. It hugs the shoreline of Biscayne Bay. The 10,000sft project was originally built
17 years ago and was purchased as a vacation home. Prior to the renovation the owners could not get past all the brown. He sails and they have a big extended family with 6 kids in between them. The clients wanted a comfortable and causal vibe where nothing is too precious. They wanted to be able to sit on anything in a bathing suit. KitchenLab interiors used lots of linen and indoor/outdoor fabrics to ensure durability. Much of the house is outside with a covered logia.
The design doctor ordered the 1st prescription for the house- retooling but not gutting. The clients wanted to be living and functioning in the home by November 1st with permits the construction began in August. The KitchenLab Interiors (KLI) team began design in May so it was a tight timeline! KLI phased the project and did a partial renovation on all guest baths. They waited to do the master bath until May. The home includes 7 bathrooms + the master. All existing plumbing fixtures were Waterworks so KLI kept those along with some tile but brought in Tabarka tile. The designers wanted to bring in vintage hacienda Spanish with a small European influence- the opposite of Miami modern. One of the ways they were able to accomplish this was with terracotta flooring that has patina. KLI set out to create a boutique hotel where each bath is similar but different. Every detail was designed with the guest in mind- they even designed a place for suitcases.
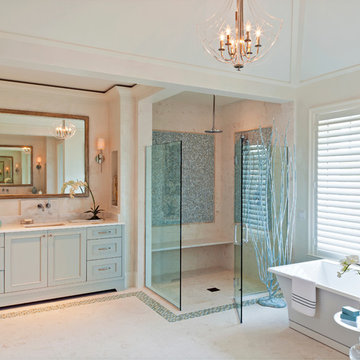
Lori Hamilton
Inspiration för stora exotiska en-suite badrum, med ett undermonterad handfat, skåp i shakerstil, blå skåp, ett fristående badkar, en hörndusch, blå kakel och vita väggar
Inspiration för stora exotiska en-suite badrum, med ett undermonterad handfat, skåp i shakerstil, blå skåp, ett fristående badkar, en hörndusch, blå kakel och vita väggar

Download our free ebook, Creating the Ideal Kitchen. DOWNLOAD NOW
What’s the next best thing to a tropical vacation in the middle of a Chicago winter? Well, how about a tropical themed bath that works year round? The goal of this bath was just that, to bring some fun, whimsy and tropical vibes!
We started out by making some updates to the built in bookcase leading into the bath. It got an easy update by removing all the stained trim and creating a simple arched opening with a few floating shelves for a much cleaner and up-to-date look. We love the simplicity of this arch in the space.
Now, into the bathroom design. Our client fell in love with this beautiful handmade tile featuring tropical birds and flowers and featuring bright, vibrant colors. We played off the tile to come up with the pallet for the rest of the space. The cabinetry and trim is a custom teal-blue paint that perfectly picks up on the blue in the tile. The gold hardware, lighting and mirror also coordinate with the colors in the tile.
Because the house is a 1930’s tudor, we played homage to that by using a simple black and white hex pattern on the floor and retro style hardware that keep the whole space feeling vintage appropriate. We chose a wall mount unpolished brass hardware faucet which almost gives the feel of a tropical fountain. It just works. The arched mirror continues the arch theme from the bookcase.
For the shower, we chose a coordinating antique white tile with the same tropical tile featured in a shampoo niche where we carefully worked to get a little bird almost standing on the niche itself. We carried the gold fixtures into the shower, and instead of a shower door, the shower features a simple hinged glass panel that is easy to clean and allows for easy access to the shower controls.
Designed by: Susan Klimala, CKBD
Photography by: Michael Kaskel
For more design inspiration go to: www.kitchenstudio-ge.com

Step into this beautiful blue kid's bathroom and take in all the gorgeous chrome details. The double sink vanity features a high gloss teal lacquer finish and white quartz countertops. The blue hexagonal tiles in the shower mimick the subtle linear hexagonal tiles on the floor and give contrast to the organic wallpaper.
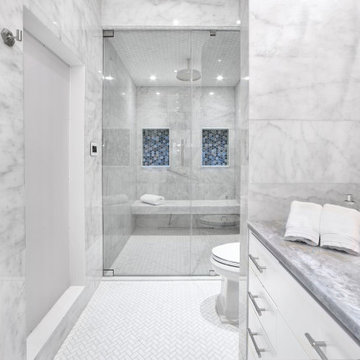
Marble master bathroom. Mosaic nook in shower. Custom cabinetry. Steam shower.
Inspiration för ett mycket stort tropiskt blå blått en-suite badrum, med släta luckor, blå skåp, ett fristående badkar, en toalettstol med hel cisternkåpa, vit kakel, marmorkakel, vita väggar, marmorgolv, ett nedsänkt handfat, marmorbänkskiva, vitt golv och dusch med gångjärnsdörr
Inspiration för ett mycket stort tropiskt blå blått en-suite badrum, med släta luckor, blå skåp, ett fristående badkar, en toalettstol med hel cisternkåpa, vit kakel, marmorkakel, vita väggar, marmorgolv, ett nedsänkt handfat, marmorbänkskiva, vitt golv och dusch med gångjärnsdörr
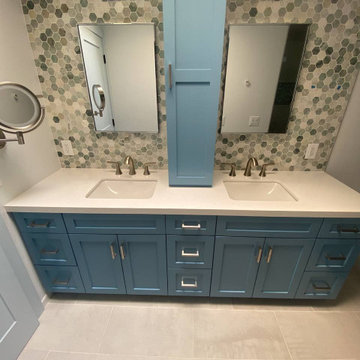
Remodel in a two story house.
Guest bathroom bath converted to walk in shower with floating bench and hidden drain.
Master bathroom interior walls removed to open the space and utilize the room, custom vanity made to order with beautiful design.
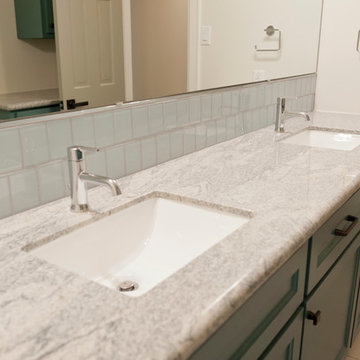
Photos by Curtis Lawson
Idéer för mellanstora tropiska badrum för barn, med ett undermonterad handfat, luckor med infälld panel, blå skåp, granitbänkskiva, ett badkar i en alkov, flerfärgad kakel, porslinskakel, vita väggar och klinkergolv i porslin
Idéer för mellanstora tropiska badrum för barn, med ett undermonterad handfat, luckor med infälld panel, blå skåp, granitbänkskiva, ett badkar i en alkov, flerfärgad kakel, porslinskakel, vita väggar och klinkergolv i porslin
63 foton på exotiskt badrum, med blå skåp
1
