8 foton på exotiskt kök, med linoleumgolv
Sortera efter:
Budget
Sortera efter:Populärt i dag
1 - 8 av 8 foton
Artikel 1 av 3
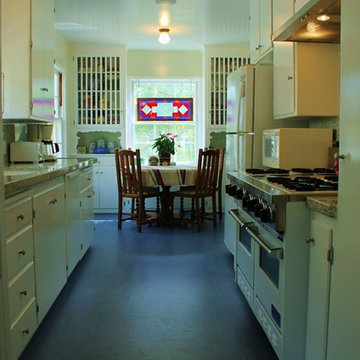
Function!!!! In meeting with the homeowners, this was the first thing that they asked to be addressed. The house was built in 1939 in the Bermuda style that was very much in vogue at the time. The galley kitchen was original and had never been remodeled. It was built before dishwashers, microwaves and the hoods that we take for granted today. We had to address how to incorporate these items into the space while keeping the original style. Most people ask me to help design a totally new kitchen for them. These homeowners love the Bermuda style of their house and wanted to stay true to the period and details as much as possible.
The result is a more functional kitchen that is in keeping with the original Bermuda style character of the house. We will create innovative design solutions that relates to the home owner’s vision while maintaining a balance between functionality and aesthetics.
Mary Broerman, CCIDC
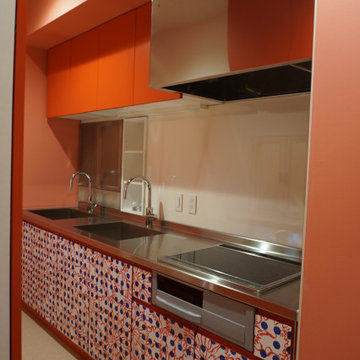
保育園全体がカラフルで楽しい色使いで設計されていたので小窓から覗いたキッチンも楽しくなるビビッドカラーや柄でデザインしました。
Exotisk inredning av ett avskilt grå linjärt grått kök, med en undermonterad diskho, luckor med profilerade fronter, röda skåp, bänkskiva i rostfritt stål, vitt stänkskydd, glaspanel som stänkskydd, rostfria vitvaror, linoleumgolv, en köksö och beiget golv
Exotisk inredning av ett avskilt grå linjärt grått kök, med en undermonterad diskho, luckor med profilerade fronter, röda skåp, bänkskiva i rostfritt stål, vitt stänkskydd, glaspanel som stänkskydd, rostfria vitvaror, linoleumgolv, en köksö och beiget golv
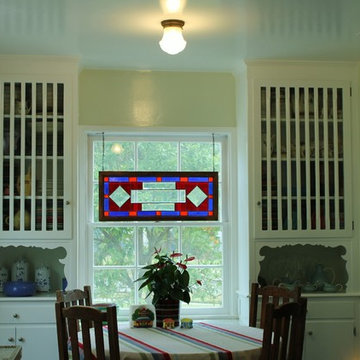
The original display cabinets on either side of the front window had a bench seat under the window. This was replaced with a taller cabinet with drawers and a quartz countertop. As you turn the corner, to the right of these cabinets was a 32” wide pocket door leading to the dining room. This opening was widened to 48” and 2 new pocket doors were installed with the louver design, matching existing doors into the dining room from the opposite side. This creates a better flow between the dining room and kitchen. The walls are painted a light green, another color of the glass chips in the countertops.
Mary Broerman, CCIDC
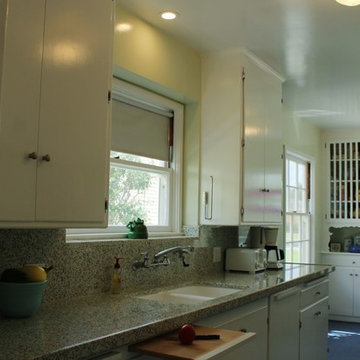
The dishwasher, to the right of the sink, has a wood panel to match the door style and a “bread board” as a handle to keep the original detail. The tall pantry cabinet at the end was also increased in depth to maximize storage. New brushed nickel knobs were installed that have an “earthquake” lock on all cabinets. The double porcelain sink was replaced with a new under mount double sink. The wall faucet was replaced with a Chicago wall faucet to keep that original look. A “soda fountain” style filtered water dispenser was added to the right of the faucet.
Mary Broerman, CCIDC
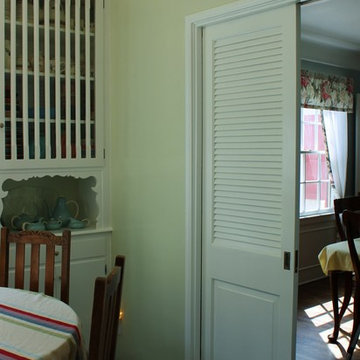
The original display cabinets on either side of the front window had a bench seat under the window. This was replaced with a taller cabinet with drawers and a quartz countertop. As you turn the corner, to the right of these cabinets was a 32” wide pocket door leading to the dining room. This opening was widened to 48” and 2 new pocket doors were installed with the louver design, matching existing doors into the dining room from the opposite side. This creates a better flow between the dining room and kitchen.
Mary Broerman, CCIDC
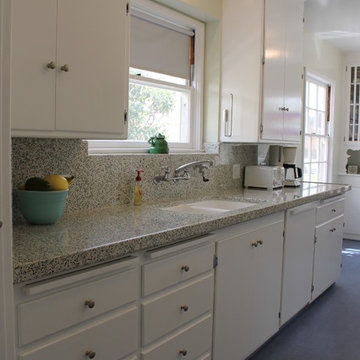
The base cabinet run along the wall with the window was not deep enough to incorporate a dishwasher. The base cabinets had to be replaced. They loved the look of the existing painted cabinets. The wall cabinets would remain and we had custom base cabinets made to match, including the bread boards. The dishwasher, to the right of the sink, has a wood panel to match the door style and a “bread board” as a handle to keep the original detail. The tall pantry cabinet at the end was also increased in depth to maximize storage. New brushed nickel knobs were installed that have an “earthquake” lock on all cabinets. The double porcelain sink was replaced with a new under mount double sink. The wall faucet was replaced with a Chicago wall faucet to keep that original look. A “soda fountain” style filtered water dispenser was added to the right of the faucet.
Mary Broerman, CCIDC
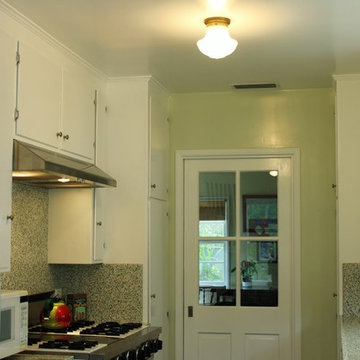
They were torn between keeping tile countertops and backsplash or incorporating a new material that was easier to clean and maintain. The countertop material chosen is quartz composite with glass and granite chips. The front edge on the sink side has a raised lip, similar to the original tile edge. This colorful “beach glass” material was also used on the backsplash for design continuity.
Mary Broerman, CCIDC
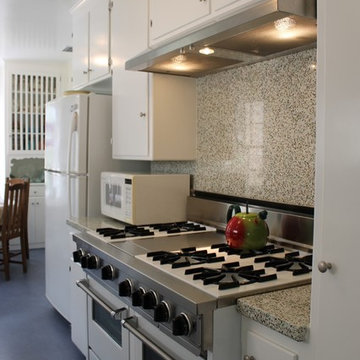
On the opposite wall, the 48” Viking range was to remain. To address the function issue on this side, we replaced the original ceiling exhaust fan with a 48” stainless hood with cabinets above and on the right side. This provided the lighting and ventilation needed, as well as more storage.
Mary Broerman, CCIDC
8 foton på exotiskt kök, med linoleumgolv
1