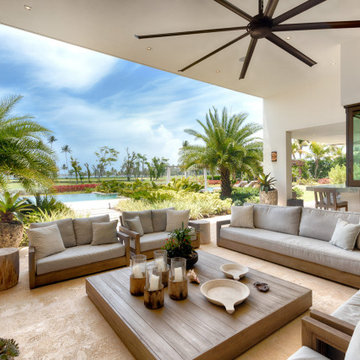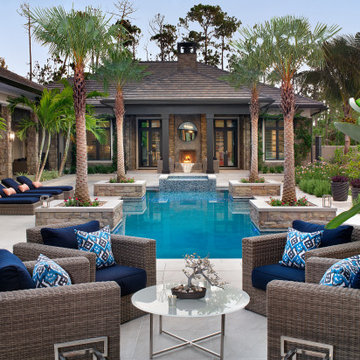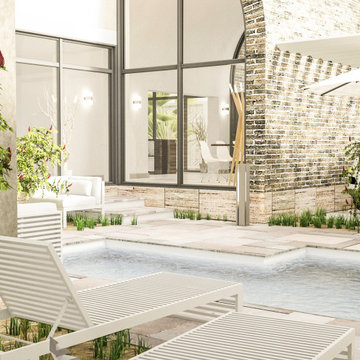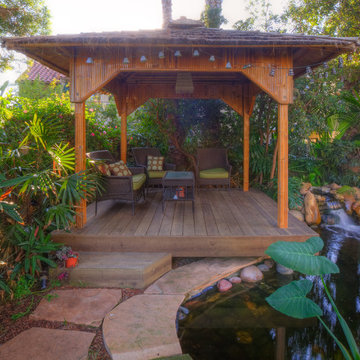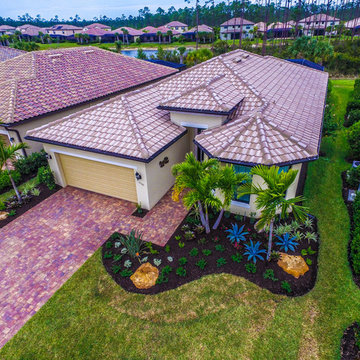4 443 foton på exotiskt utomhusdesign, med naturstensplattor
Sortera efter:
Budget
Sortera efter:Populärt i dag
1 - 20 av 4 443 foton
Artikel 1 av 3
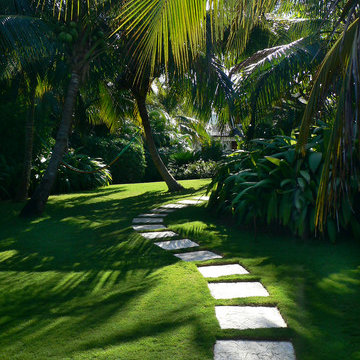
Inspiration för exotiska trädgårdar i skuggan, med en trädgårdsgång och naturstensplattor
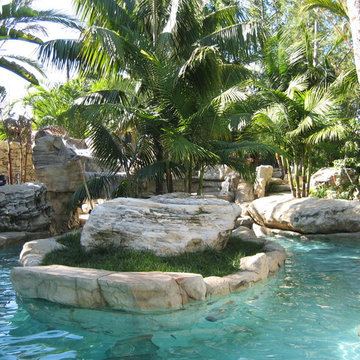
Exempel på en mellanstor exotisk bakgård i full sol, med naturstensplattor
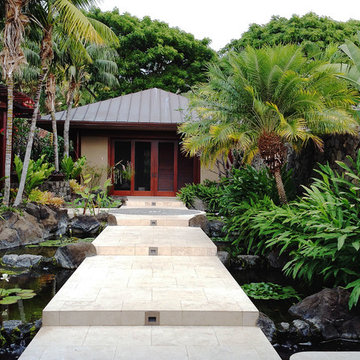
Tropical landscapes
Hawaii landscapes
Tropical court yard
Idéer för en stor exotisk gårdsplan i delvis sol, med naturstensplattor och en damm
Idéer för en stor exotisk gårdsplan i delvis sol, med naturstensplattor och en damm
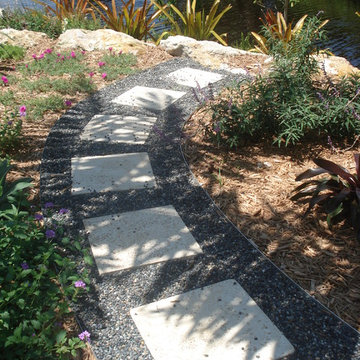
Inredning av en exotisk mellanstor bakgård i full sol på sommaren, med naturstensplattor
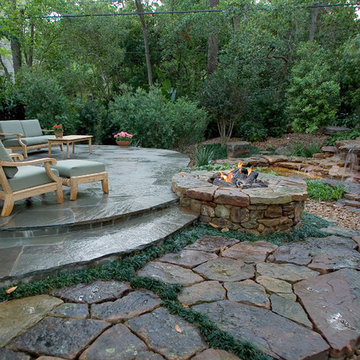
A Memorial area family commissioned us to create a natural swimming pool in their back yard. The family already had a standard pool on premises, but it was isolated in an area of the yard not particularly suited to seating guests or hosting get-togethers. What they wanted was a second, natural swimming pool built that would serve as the hub of a new home outdoor entertainment area consisting of a new stone patio, comfortable outdoor seating, and a fire pit. They wanted to create something unique that would preserve as much of the natural features of the landscape as possible, but that would also be completely safe and fully functional as a swimming pool.
We decided to design this new landscaping plan around a pre-existent waterfall that was already on the property. This feature was too attractive to ignore, and provided the ideal anchor point for a new gathering area. The fountain had been designed to mimic a natural waterfall, with stones laid on top of one another in such a way as to look like a mountain cliff where water spontaneously springs from the top and cascades down the rocks. At first glance, many would miss the opportunity that such a structure provides; assuming that a fountain designed like a cliff would have to be completely replaced to install a natural swimming pool. Our landscaping designers, however, came up with a landscape plan to transform one archetypal form into the other by simply adding to what was already there.
At the base of the rocks we dug a basin. This basin was oblong in shape and varied in degrees of depth ranging from a few inches on the end to five feet in the middle. We directed the flow of the water toward one end of the basin, so that it flowed into the depression and created a swimming pool at the base of the rocks. This was easy to accomplish because the fountain lay parallel to the top of a natural ravine located toward the back of the property, so water flow was maintained by gravity. This had the secondary effect of creating a new natural aesthetic. The addition of the basin transformed the fountain’s appearance to look more like a cliff you would see in a river, where the elevation suddenly drops, and water rushes over a series of rocks into a deeper pool below. Children and guests swimming in this new structure could actually imagine themselves in a Rocky Mountain River.
We then heated the swimming pool so it could be enjoyed in the winter as well as the summer, and we also lit the pool using two types of luminaries for complimentary effects. For vegetation, we used mercury vapor down lights to backlight surrounding trees and to bring out the green color of foliage in and around the top of the rocks. For the brown color of the rocks themselves, and to create a sparkling luminance rising up and out of the water, we installed incandescent, underwater up lights. The lights were GFIC protected to make the natural swimming pool shock proof and safe for human use.
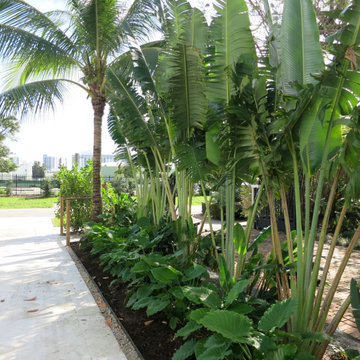
Dominican Coral Driveway with Traveler Palm Screening and California Alocasia and dwarf heliconia border
Exotisk inredning av en mellanstor formell trädgård i delvis sol insynsskydd och framför huset, med naturstensplattor
Exotisk inredning av en mellanstor formell trädgård i delvis sol insynsskydd och framför huset, med naturstensplattor
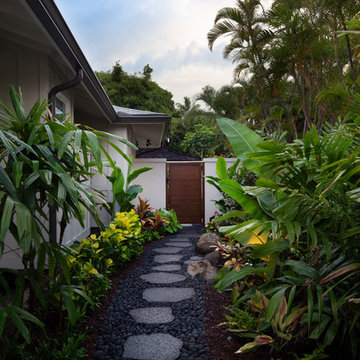
Idéer för att renovera en tropisk trädgård, med en trädgårdsgång och naturstensplattor
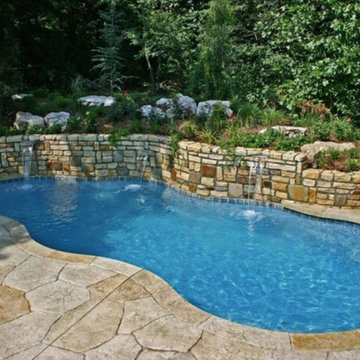
Idéer för en stor exotisk baddamm på baksidan av huset, med spabad och naturstensplattor
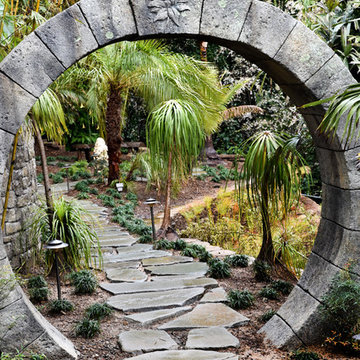
Zen Portal hand carved temple balinese stone
Idéer för en stor exotisk bakgård i delvis sol på sommaren, med en trädgårdsgång och naturstensplattor
Idéer för en stor exotisk bakgård i delvis sol på sommaren, med en trädgårdsgång och naturstensplattor

The Pai Pai is the automatic hangout spot for the whole family. Designed in a fun tropical style with a reed thatch ceiling, dark stained rafters, and Ohia log columns. The live edge bar faces the TV for watching the game while barbecuing and the orange built-in sofa makes relaxing a sinch. The pool features a swim-up bar and a hammock swings in the shade beneath the coconut trees.
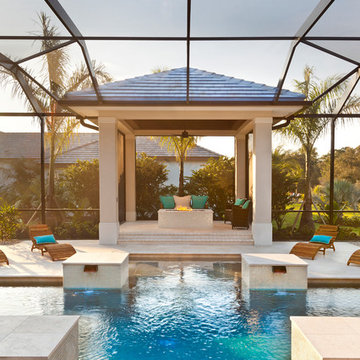
Muted colors lead you to The Victoria, a 5,193 SF model home where architectural elements, features and details delight you in every room. This estate-sized home is located in The Concession, an exclusive, gated community off University Parkway at 8341 Lindrick Lane. John Cannon Homes, newest model offers 3 bedrooms, 3.5 baths, great room, dining room and kitchen with separate dining area. Completing the home is a separate executive-sized suite, bonus room, her studio and his study and 3-car garage.
Gene Pollux Photography
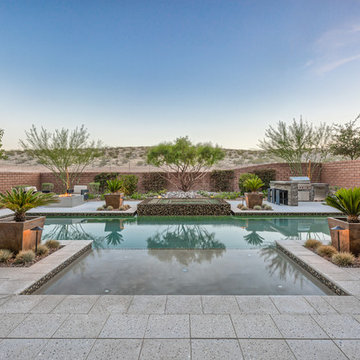
Exotisk inredning av en stor rektangulär träningspool på baksidan av huset, med spabad och naturstensplattor
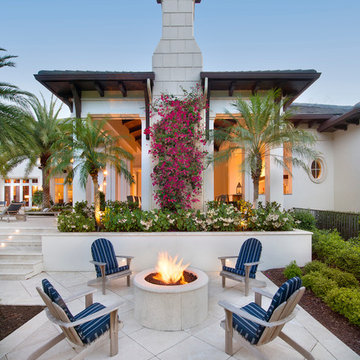
Inspiration för stora exotiska uteplatser på baksidan av huset, med en öppen spis och naturstensplattor
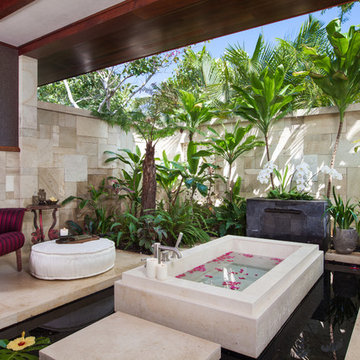
Foto på en stor tropisk uteplats på baksidan av huset, med utedusch, naturstensplattor och takförlängning
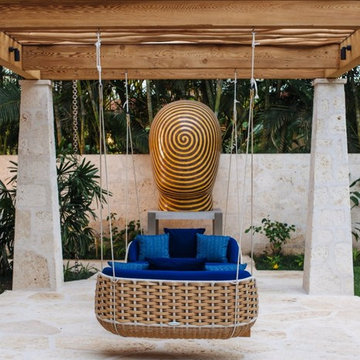
Bild på en mellanstor tropisk uteplats på baksidan av huset, med en pergola och naturstensplattor
4 443 foton på exotiskt utomhusdesign, med naturstensplattor
1






