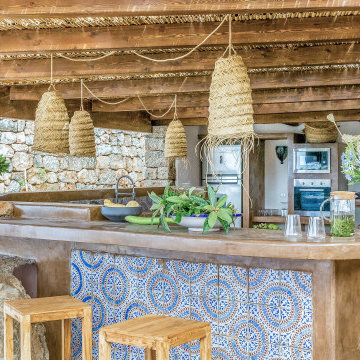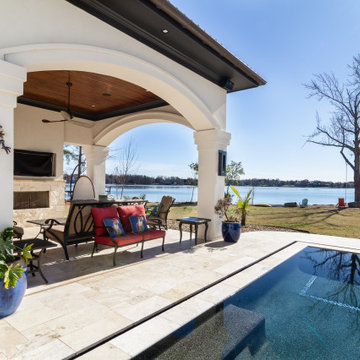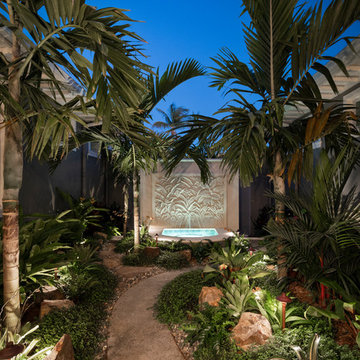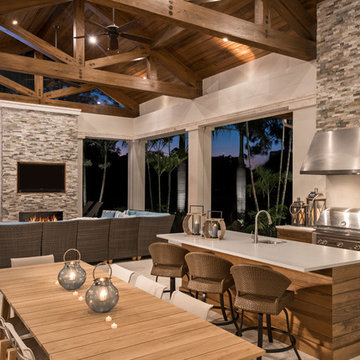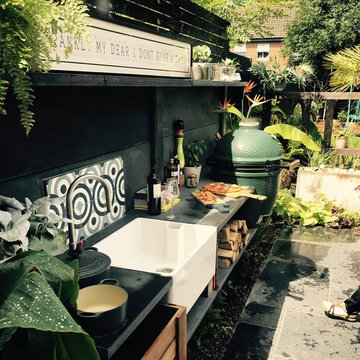
The villa spread over a plot of 28,000 Sqft in South Goa was built along with two guest bungalow in the plot. This is when ZERO9 was approached to do the interiors and landscape for the villa with some basic details for the external facade. The space was to be kept simple, elegant and subtle as it was to be lived in daily and not to be treated as second home. Functionality and maintenance free design was expected.
The entrance foyer is complimented with a 8’ wide verandah that hosts lazy chairs and plants making it a perfect spot to spend an entire afternoon. The driveway is paved with waste granite stones with a chevron pattern. The living room spreads over an impressive 1500 Sqft of a double height space connected with the staircase, dining area and entertainment zone. The entertainment zone was divided with a interesting grid partition to create a privacy factor as well as a visual highlight. The main seating is designed with subtle elegance with leather backing and wooden edge. The double height wall dons an exotic aged veneer with a bookmatch forms an artwork in itself. The dining zone is in within the open zone accessible the living room and the kitchen as well.
The Dining table in white marble creates a non maintenance table top at the same time displays elegance. The Entertainment Room on ground floor is mainly used as a family sit out as it is easily accessible to grandmothers room on the ground floor with a breezy view of the lawn, gazebo and the unending paddy fields. The grand mothers room with a simple pattern of light veneer creates a visual pattern for the bed back as well as the wardrobe. The spacious kitchen with beautiful morning light has the island counter in the centre making it more functional to cater when guests are visiting.
The floor floor consists of a foyer which leads to master bedroom, sons bedroom, daughters bedroom and a common terrace which is mainly used as a breakfast and snacks area as well. The master room with the balcony overlooking the paddy field view is treated with cosy wooden flooring and lush veneer with golden panelling. The experience of luxury in abundance of nature is well seen and felt in this room. The master bathroom has a spacious walk in closet with an island unit to hold the accessories. The light wooden flooring in the Sons room is well complimented with veneer and brown mirror on the bed back makes a perfect base to the blue bedding. The cosy sitout corner is a perfect reading corner for this booklover. The sons bedroom also has a walk in closet. The daughters room with a purple fabric panelling compliments the grey tones. The visibility of the banyan tree from this room fills up the space with greenery. The terrace on first floor is well complimented with a angular grid pergola which casts beautiful shadows through the day. The lines create a dramatic angular pattern and cast over the faux lawn. The space is mainly used for grandchildren to hangout while the family catches up on snacks.
The second floor is an party room supported with a bar, projector screen and a terrace overlooking the paddy fields and sunset view. This room pops colour in every single frame. The beautiful blend of inside and outside makes this space unique in itself.
Hitta den rätta lokala yrkespersonen för ditt projekt
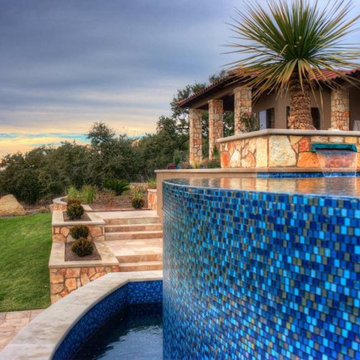
Foto på en tropisk infinitypool på baksidan av huset, med en fontän och kakelplattor
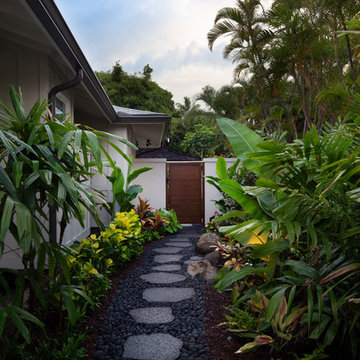
Idéer för att renovera en tropisk trädgård, med en trädgårdsgång och naturstensplattor
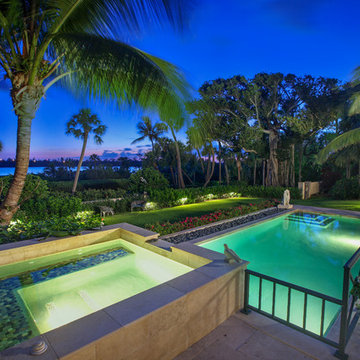
Idéer för en exotisk träningspool på baksidan av huset, med spabad och kakelplattor
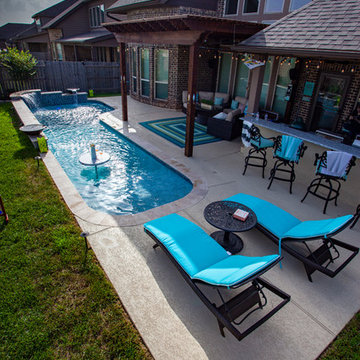
Beautiful resort-like cocktail pool with a cocktail table. Includes three water features and glass tile. Custom outdoor kitchen with a Big Green Egg and a cozy covered seating area.
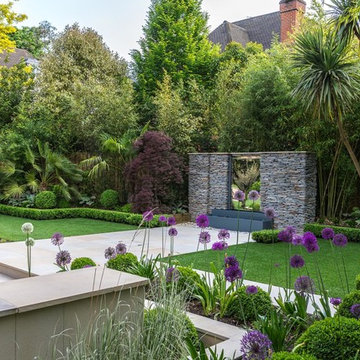
Copyright of Nicola Stocken
Bild på en stor tropisk trädgård, med en fontän och naturstensplattor
Bild på en stor tropisk trädgård, med en fontän och naturstensplattor
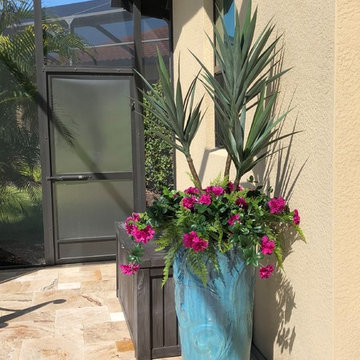
In keeping with the blue pottery theme, this tall planting was designed to hide the view of the utility storage unit.
Idéer för en exotisk pool
Idéer för en exotisk pool
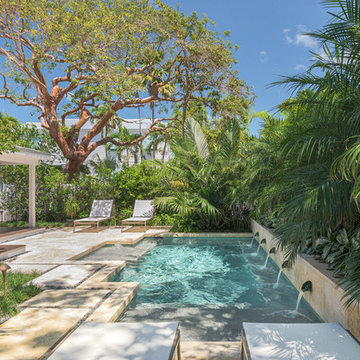
Stephen Dunn
Inspiration för en liten tropisk anpassad träningspool på baksidan av huset, med en fontän och kakelplattor
Inspiration för en liten tropisk anpassad träningspool på baksidan av huset, med en fontän och kakelplattor
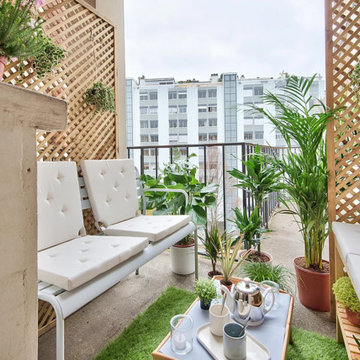
Magnifique coin terrasse créé à partir de pas grand chose !
Le banc existant a été recouvert de deux galettes de chaises, avec une partie servant de dossier, répondant en face à deux nouvelles places créées grâce à un petit bain de salle de bain.
Une intimité préservée grâce à des panneaux d'occultation en bois, et une forêt de plantes !
C'est l'heure de l'apéro ... !
Lien Magazine
Livinterior
https://www.instagram.com/p/Bj9KhK2jgbp/?taken-by=livinterior
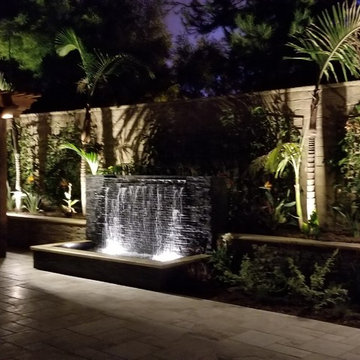
Inspiration för stora exotiska uteplatser på baksidan av huset, med marksten i betong och en pergola
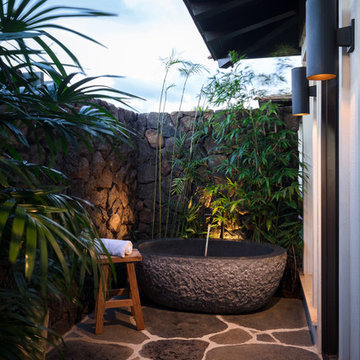
The master bathroom's outdoor shower is a natural garden escape. The natural stone tub is nestled in the tropical landscaping and complements the stone pavers on the floor. The wall mount shower head is a waterfall built into the lava rock privacy walls. A teak stool sits beside the tub for easy placement of towels and shampoos. The master bathroom opens to the outdoor shower through a full height glass door and the indoor shower's glass wall connect the two spaces seamlessly.
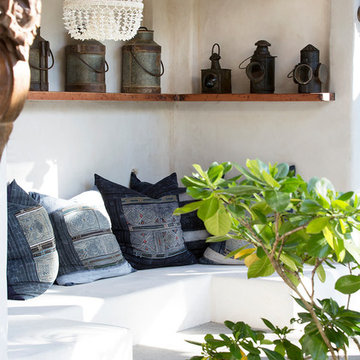
Photos by Louise Roche, of Villa Styling.
Reading niche, undulating render
Idéer för att renovera en tropisk uteplats, med takförlängning
Idéer för att renovera en tropisk uteplats, med takförlängning
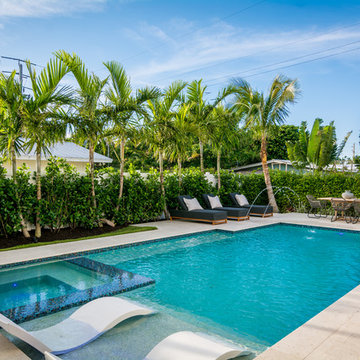
Wanderlust Photography, Anthony Guarascio
Foto på en tropisk träningspool på baksidan av huset, med en fontän och kakelplattor
Foto på en tropisk träningspool på baksidan av huset, med en fontän och kakelplattor
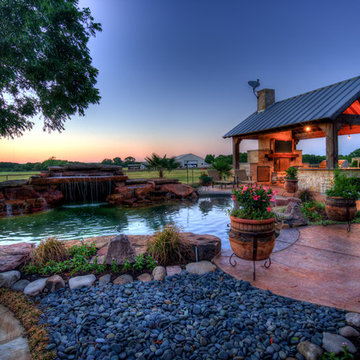
Idéer för en mycket stor exotisk baddamm på baksidan av huset, med spabad och naturstensplattor
53 258 foton på exotiskt utomhusdesign
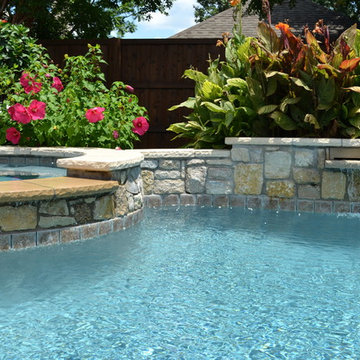
Ortus Exteriors worked closely with the homeowner of this beautiful Plano home to design and build a custom pool and patio. The pool finish shows PebbleSheen's Aqua Blue color and an elevated wall for a rain descent waterfall and planters. The exposed cedar attached roof allowed for a large patio extension and a natural gas fire pit with gorgeous blue crushed glass to accent the water.
We design and build luxury swimming pools and outdoor living areas the way YOU want it. We focus on all-encompassing projects that transform your land into a custom outdoor oasis. Ortus Exteriors is an authorized Belgard contractor, and we are accredited with the Better Business Bureau.
2






