131 foton på exotiskt vardagsrum, med en inbyggd mediavägg
Sortera efter:
Budget
Sortera efter:Populärt i dag
1 - 20 av 131 foton
Artikel 1 av 3
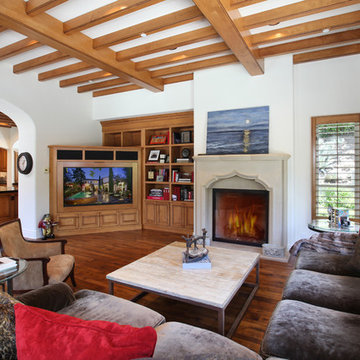
Vincent Ivicevic
Inspiration för ett tropiskt vardagsrum, med vita väggar och en inbyggd mediavägg
Inspiration för ett tropiskt vardagsrum, med vita väggar och en inbyggd mediavägg

The tropical open design in the living room was created with pocketing glass doors that open to the lanai and beautiful pool. The use of natural tropical hardwood flooring bring warmth and color into the home while the white walls sooth your senses making the room feel light and open. Traditional Hawaiian canoe paddles hang on either side of the kitchen pass through, the custom pillows are a mix of tropical green and pink fabrics, keeping the sophisticated living room from getting too serious.
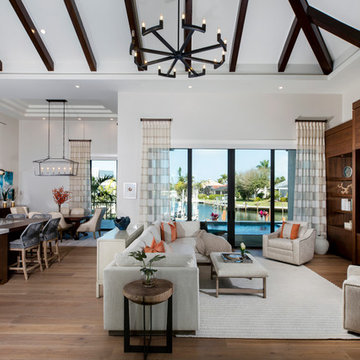
Along the inter-coastal waterways, this gorgeous one-story custom home offers just over 5,000 square feet. Designed by Weber Design Group this residence features three bedrooms, four baths, and a three-car side garage. An open floor-plan with the main living area showcasing the beautiful great room, dining room, and kitchen with a spacious pantry.
The rear exterior has a pool/spa with water features and two covered lanais, one offering an outdoor kitchen.
Extraordinary details can be found throughout the interior of the home with elegant ceiling details and custom millwork finishes.
Blaine Johnathan Photography

Exotisk inredning av ett mycket stort allrum med öppen planlösning, med vita väggar, en inbyggd mediavägg och flerfärgat golv
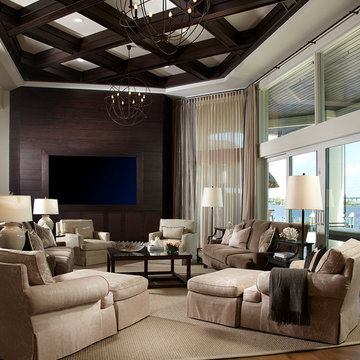
The Florida residence is a winter home, not a beach house, and the clients requested it (1) not look like typical Florida retreat and (2) be conducive to entertaining. To that end, all the primary living areas are open to each other -- and the outdoors.
Daniel Newcomb Photography
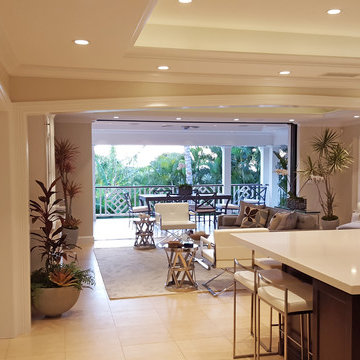
Built in 1998, the 2,800 sq ft house was lacking the charm and amenities that the location justified. The idea was to give it a "Hawaiiana" plantation feel.
Exterior renovations include staining the tile roof and exposing the rafters by removing the stucco soffits and adding brackets.
Smooth stucco combined with wood siding, expanded rear Lanais, a sweeping spiral staircase, detailed columns, balustrade, all new doors, windows and shutters help achieve the desired effect.
On the pool level, reclaiming crawl space added 317 sq ft. for an additional bedroom suite, and a new pool bathroom was added.
On the main level vaulted ceilings opened up the great room, kitchen, and master suite. Two small bedrooms were combined into a fourth suite and an office was added. Traditional built-in cabinetry and moldings complete the look.
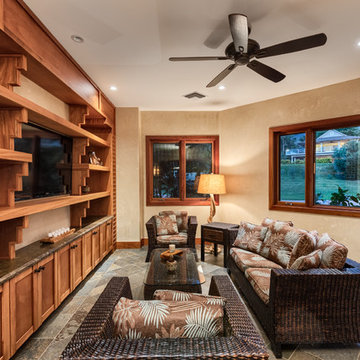
Inspiration för exotiska vardagsrum, med beige väggar, en inbyggd mediavägg och flerfärgat golv
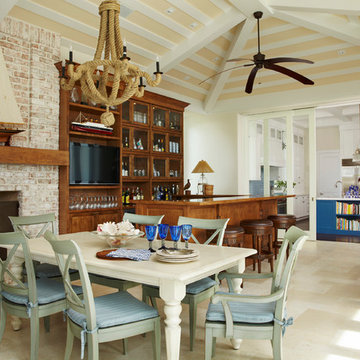
The Florida room looks into the kitchen and can be separated via sliding glass doors and used as either an indoor or outdoor space.
Exempel på ett mycket stort exotiskt allrum med öppen planlösning, med en hemmabar, vita väggar, en standard öppen spis, en spiselkrans i tegelsten, en inbyggd mediavägg och klinkergolv i porslin
Exempel på ett mycket stort exotiskt allrum med öppen planlösning, med en hemmabar, vita väggar, en standard öppen spis, en spiselkrans i tegelsten, en inbyggd mediavägg och klinkergolv i porslin
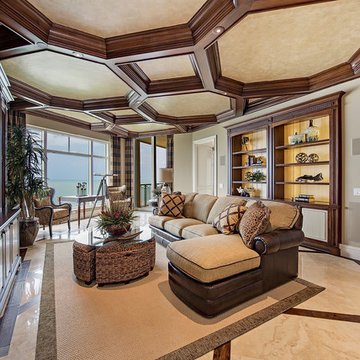
valance, drapes, balcony, wall of windows, enclosed book case, glass doors, lighted cabinet, marble floor, geometric area rug, beige couches, gold accent chair, square coffee table, built-in entertainment center, end tables, floor lamp, crown molding, tan walls, ceiling fan, neutral colors
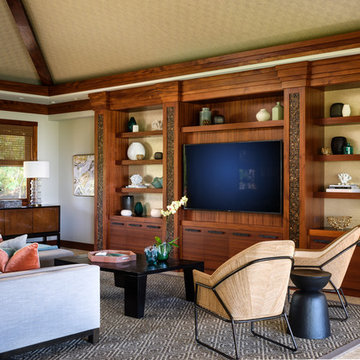
Photography by Living Maui Media
Inspiration för stora exotiska allrum med öppen planlösning, med beige väggar, kalkstensgolv och en inbyggd mediavägg
Inspiration för stora exotiska allrum med öppen planlösning, med beige väggar, kalkstensgolv och en inbyggd mediavägg
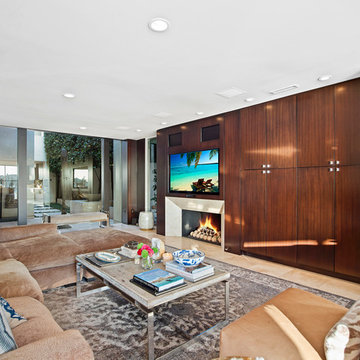
Idéer för ett exotiskt vardagsrum, med en hemmabar, en standard öppen spis, en inbyggd mediavägg och beiget golv
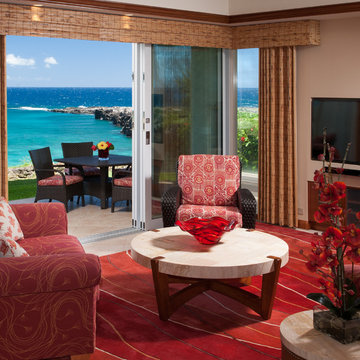
Interior Design Solutions
www.idsmaui.com
Greg Hoxsie Photography, Today Magazine, LLC
Ventura Construction Corp.
Bild på ett tropiskt vardagsrum, med beige väggar och en inbyggd mediavägg
Bild på ett tropiskt vardagsrum, med beige väggar och en inbyggd mediavägg
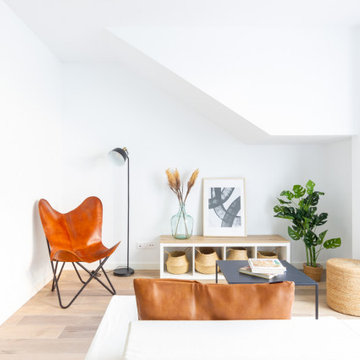
Inspiration för ett litet tropiskt loftrum, med vita väggar och en inbyggd mediavägg
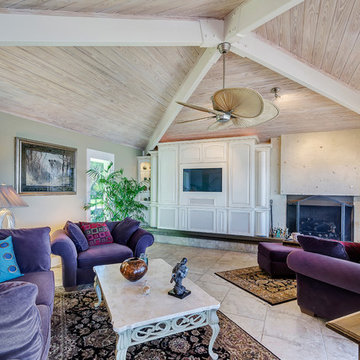
© Erin Parker, Emerald Coast Real Estate Photography, LLC
Idéer för ett mycket stort exotiskt vardagsrum, med en inbyggd mediavägg
Idéer för ett mycket stort exotiskt vardagsrum, med en inbyggd mediavägg
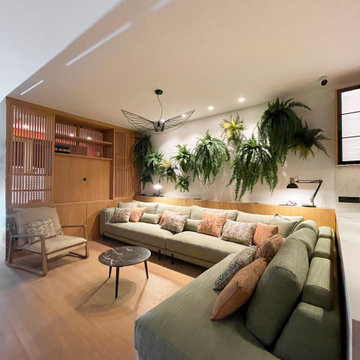
Al ser una planta larga y estrecha, el salón tenía el handicap de ser también zona de paso. En este espacio teníamos el reto de elimiar la molesta sensación alargada y por un lado fabricamos un mueble multiusos a media que sirve de divisor con una zona de despacho, a la vez es mueble para la TV con puertas correderas y almacenaje por ambas caras.
El espacio a continuación del mueble divisor está ocupado por un sofá de casi 5 x 3 metros. Tras el sofá se hizo una zona de madera a modo de mesas auxiliares y en la pared decoramos con plantas para aportar volúmen y el punto brasileño que adora la propietaria.
Being a long and narrow plan, the living room had the handicap of also being a transit area. In this space, we had the challenge of eliminating the annoying elongated sensation and on the one hand we manufactured a multi-purpose piece of furniture that serves as a divider with an office area, at the same time it is a TV cabinet with sliding doors and storage on both sides.
The space below the dividing unit is occupied by a sofa measuring almost 5 x 3 meters. Behind the sofa, a wooden area was made as auxiliary tables and on the wall we decorated with plants to provide volume and the Brazilian touch that the owner adores.
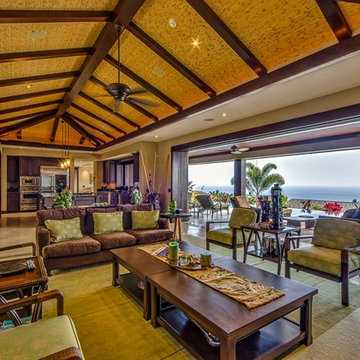
Den / Living room opens up to the kitchen and both side lanais
Inspiration för ett mycket stort tropiskt allrum med öppen planlösning, med beige väggar, travertin golv och en inbyggd mediavägg
Inspiration för ett mycket stort tropiskt allrum med öppen planlösning, med beige väggar, travertin golv och en inbyggd mediavägg
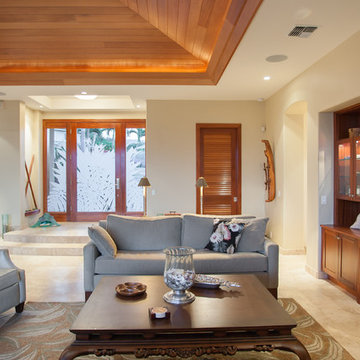
Architect- Marc Taron
Contractor- Kanegai Builders
Landscape Architect- Irvin Higashi
Exotisk inredning av ett mellanstort allrum med öppen planlösning, med klinkergolv i keramik, en inbyggd mediavägg, ett finrum, beige väggar och beiget golv
Exotisk inredning av ett mellanstort allrum med öppen planlösning, med klinkergolv i keramik, en inbyggd mediavägg, ett finrum, beige väggar och beiget golv
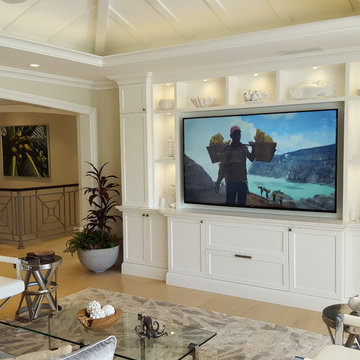
Built in 1998, the 2,800 sq ft house was lacking the charm and amenities that the location justified. The idea was to give it a "Hawaiiana" plantation feel.
Exterior renovations include staining the tile roof and exposing the rafters by removing the stucco soffits and adding brackets.
Smooth stucco combined with wood siding, expanded rear Lanais, a sweeping spiral staircase, detailed columns, balustrade, all new doors, windows and shutters help achieve the desired effect.
On the pool level, reclaiming crawl space added 317 sq ft. for an additional bedroom suite, and a new pool bathroom was added.
On the main level vaulted ceilings opened up the great room, kitchen, and master suite. Two small bedrooms were combined into a fourth suite and an office was added. Traditional built-in cabinetry and moldings complete the look.
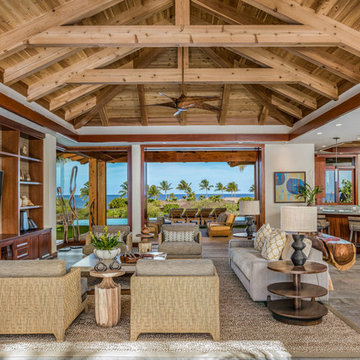
Willman Interiors is a full service Interior design firm on the Big Island of Hawaii. There is no cookie-cutter concepts in anything we do—each project is customized and imaginative. Combining artisan touches and stylish contemporary detail, we do what we do best: put elements together in ways that are fresh, gratifying, and reflective of our clients’ tastes Photo Credit : Henry Houghton
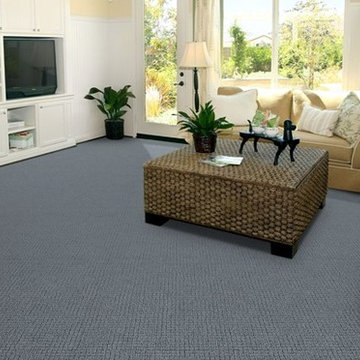
Inspiration för ett mellanstort tropiskt allrum med öppen planlösning, med vita väggar, heltäckningsmatta, en standard öppen spis, en spiselkrans i trä, en inbyggd mediavägg och grått golv
131 foton på exotiskt vardagsrum, med en inbyggd mediavägg
1