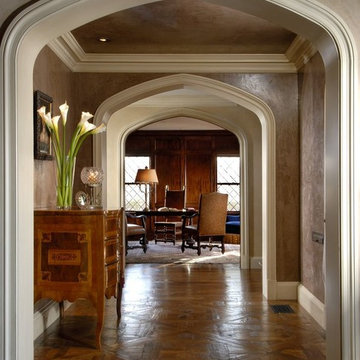105 foton på farstu, med bruna väggar
Sortera efter:
Budget
Sortera efter:Populärt i dag
1 - 20 av 105 foton
Artikel 1 av 3
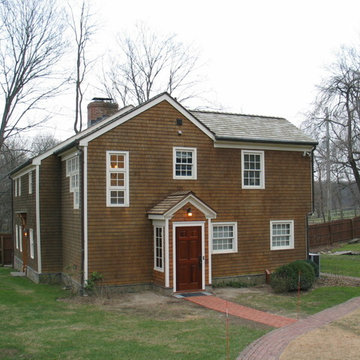
New Entry Porch and Screened Rear Porch additions to historic 1738 home in Bedford, New York. The house is located on a busy dirt road, and the owner wanted to add porches to keep the dust out. The original front door is no longer used, so we rearranged a stair and bathroom to create space for a new side entry door. We also added a three-season screened porch on the rear of the house off the kitchen.

-Renovation of waterfront high-rise residence
-To contrast with sunny environment and light pallet typical of beach homes, we darken and create drama in the elevator lobby, foyer and gallery
-For visual unity, the three contiguous passageways employ coffee-stained wood walls accented with horizontal brass bands, but they're differentiated using unique floors and ceilings
-We design and fabricate glass paneled, double entry doors in unit’s innermost area, the elevator lobby, making doors fire-rated to satisfy necessary codes
-Doors eight glass panels allow natural light to filter from outdoors into core of the building
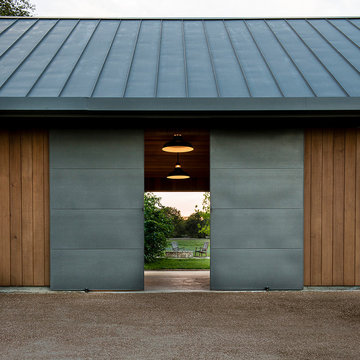
Photo by Casey Woods
Inspiration för en mellanstor lantlig farstu, med bruna väggar, betonggolv, en skjutdörr, metalldörr och grått golv
Inspiration för en mellanstor lantlig farstu, med bruna väggar, betonggolv, en skjutdörr, metalldörr och grått golv
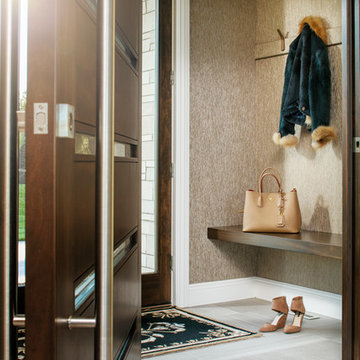
Inspiration för mellanstora klassiska farstur, med bruna väggar, klinkergolv i porslin, en enkeldörr och grått golv
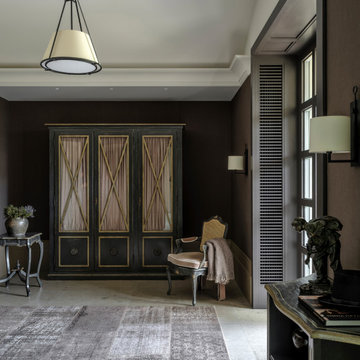
Inredning av en stor farstu, med grått golv, bruna väggar, kalkstensgolv och en grå dörr
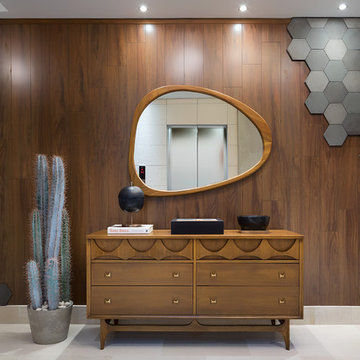
Harold Lambertus
Idéer för en mellanstor 60 tals farstu, med bruna väggar, marmorgolv, en brun dörr och beiget golv
Idéer för en mellanstor 60 tals farstu, med bruna väggar, marmorgolv, en brun dörr och beiget golv
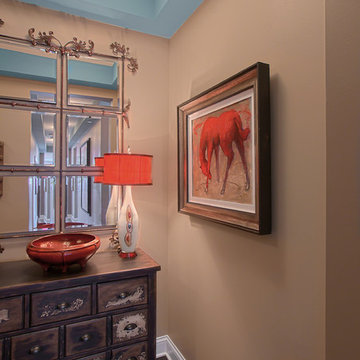
The entry of this urban condo sets the tone for the rest of the home. The distressed chest, art-inspired lamp, blue mill work and orangy-red accents signal a relaxed, playful mood. Photo by Norman Sizemore/Mary Beth Price.
-- Photo by Jeff Mateer
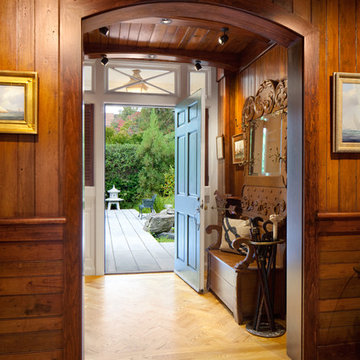
Anthony Crisafulli
Idéer för stora eklektiska farstur, med bruna väggar och ljust trägolv
Idéer för stora eklektiska farstur, med bruna väggar och ljust trägolv
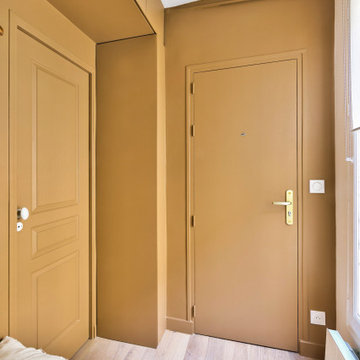
L'entrée donnant sur la porte de la salle d'eau, entourée de rangement en hauteur, permettant d'y dissimuler le compteur.
Inspiration för mellanstora moderna farstur, med bruna väggar, ljust trägolv, en enkeldörr och en brun dörr
Inspiration för mellanstora moderna farstur, med bruna väggar, ljust trägolv, en enkeldörr och en brun dörr
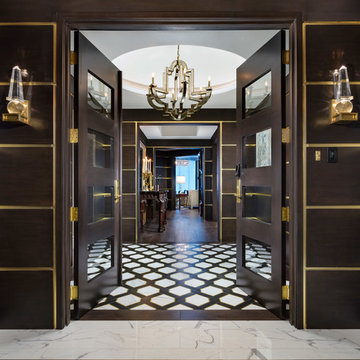
Sargent Photo
Exempel på en modern farstu, med bruna väggar, en dubbeldörr, mörk trädörr och flerfärgat golv
Exempel på en modern farstu, med bruna väggar, en dubbeldörr, mörk trädörr och flerfärgat golv
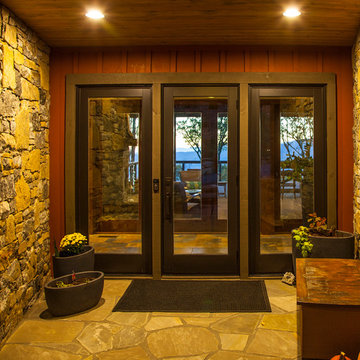
This new mountain-contemporary home was designed and built in the private club of Balsam Mountain Preserve, just outside of Asheville, NC. The homeowners wanted a contemporary styled residence that felt at home in the NC mountains.
Rising above the stone base that connects the house to the earth is cedar board and batten siding, Timber corners and entrance porch add a sturdy mountain posture to the overall aesthetic. The top is finished with mono pitched roofs to create dramatic lines and reinforce the contemporary feel.
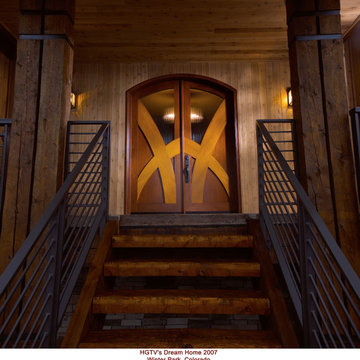
Idéer för att renovera en stor funkis farstu, med bruna väggar, mellanmörkt trägolv, en dubbeldörr, en brun dörr och brunt golv
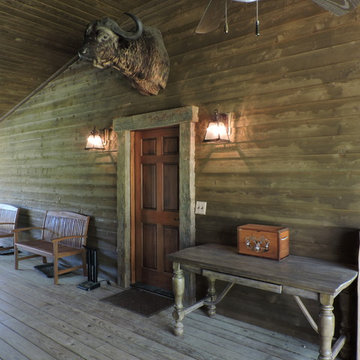
Garbee Architecture
Idéer för att renovera en mellanstor rustik farstu, med bruna väggar, mellanmörkt trägolv, en enkeldörr och mörk trädörr
Idéer för att renovera en mellanstor rustik farstu, med bruna väggar, mellanmörkt trägolv, en enkeldörr och mörk trädörr
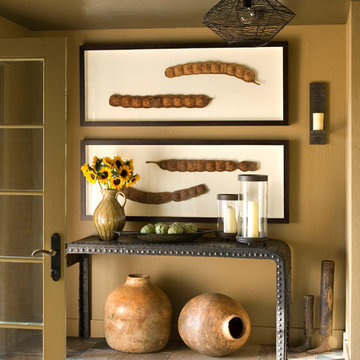
Photo by Gordon Gregory, Interior design by Carter Kay Interiors.
Idéer för en liten rustik farstu, med bruna väggar, klinkergolv i keramik och en enkeldörr
Idéer för en liten rustik farstu, med bruna väggar, klinkergolv i keramik och en enkeldörr
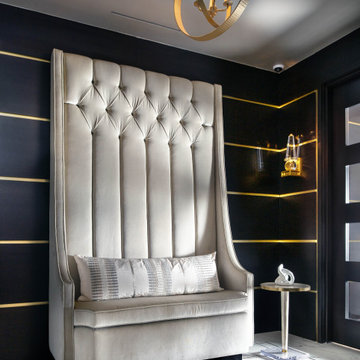
-Renovation of waterfront high-rise residence
-To contrast with sunny environment and light pallet typical of beach homes, we darken and create drama in the elevator lobby, foyer and gallery
-For visual unity, the three contiguous passageways employ coffee-stained wood walls accented with horizontal brass bands, but they're differentiated using unique floors and ceilings
-We design and fabricate glass paneled, double entry doors in unit’s innermost area, the elevator lobby, making doors fire-rated to satisfy necessary codes
-Doors eight glass panels allow natural light to filter from outdoors into core of the building
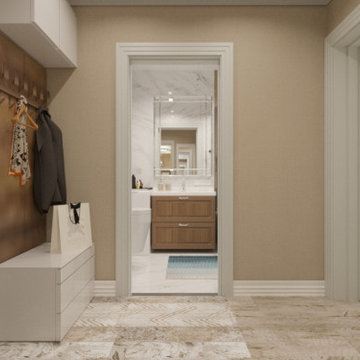
Inspiration för mellanstora klassiska farstur, med bruna väggar, klinkergolv i porslin, en enkeldörr, en brun dörr och beiget golv
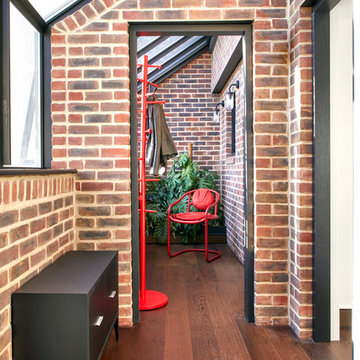
Astrid Templier
Inspiration för en liten funkis farstu, med bruna väggar, mörkt trägolv, en enkeldörr, en vit dörr och brunt golv
Inspiration för en liten funkis farstu, med bruna väggar, mörkt trägolv, en enkeldörr, en vit dörr och brunt golv
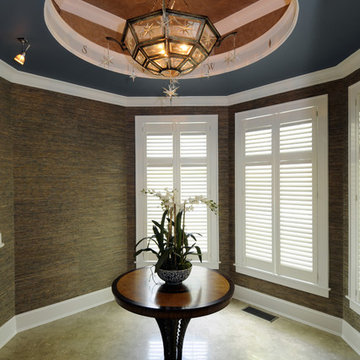
Guests are received in an octagonal shaped turret that was added in the renovation. Walls are covered in a subtle grass cloth with deep blue background. The main focus of the entry is an antique gold gilded dome with compass rose markings which surrounds a spectacular leaded glass Fine Arts chandelier with nautical medallion.
Entry table is from the Maitland Smith collection. Floors in the main entry are taupe fossil marble.
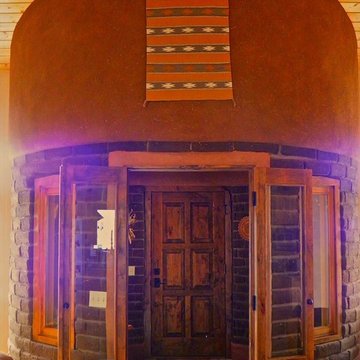
Custom Front Door in curved, exposed Adobe wall Entry. Natural mud plaster above.
Inspiration för en mellanstor amerikansk farstu, med bruna väggar, travertin golv, en enkeldörr och mörk trädörr
Inspiration för en mellanstor amerikansk farstu, med bruna väggar, travertin golv, en enkeldörr och mörk trädörr
105 foton på farstu, med bruna väggar
1
