94 foton på farstu, med skiffergolv
Sortera efter:
Budget
Sortera efter:Populärt i dag
1 - 20 av 94 foton
Artikel 1 av 3
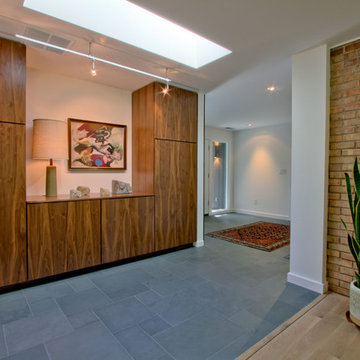
The entry hall and gallery feature slate floors in a multi-format pattern, with Spectralock epoxy grout. The tall walnut storage cabinets include coat rods. A large skylight brings in lots of natural light, with a Tech Monorail for accent. Photo by Christopher Wright, CR
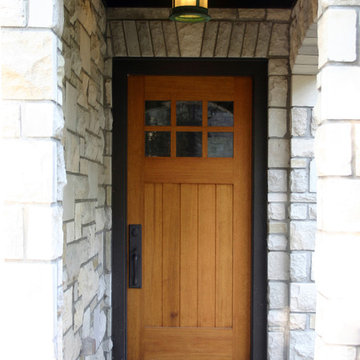
Located in a neighborhood of older homes, this stone Tudor Cottage is located on a triangular lot at the point of convergence of two tree lined streets. A new garage and addition to the west of the existing house have been shaped and proportioned to conform to the existing home, with its large chimneys and dormered roof.
A new three car garage has been designed with an additional large storage and expansion area above, which may be used for future living/play space. Stained cedar garage doors emulate the feel of an older carriage house.
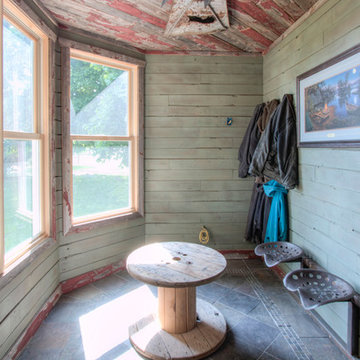
Photography by Kayser Photography of Lake Geneva Wi
Inspiration för små rustika farstur, med gröna väggar och skiffergolv
Inspiration för små rustika farstur, med gröna väggar och skiffergolv
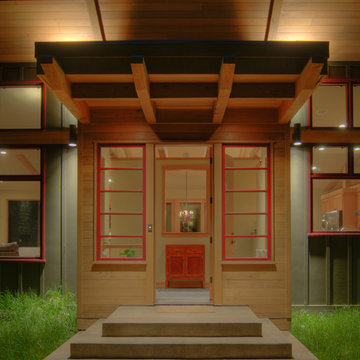
Warm and inviting semi-private entry with slate flooring, exposed wood beams, and peak-a-boo window.
Inredning av en modern stor farstu, med beige väggar, skiffergolv, en enkeldörr och mellanmörk trädörr
Inredning av en modern stor farstu, med beige väggar, skiffergolv, en enkeldörr och mellanmörk trädörr
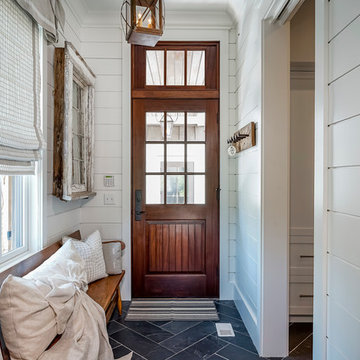
Photo: Tom Jenkins
TomJenkinsksFilms.com
Exempel på en lantlig farstu, med vita väggar, skiffergolv, en enkeldörr och mörk trädörr
Exempel på en lantlig farstu, med vita väggar, skiffergolv, en enkeldörr och mörk trädörr
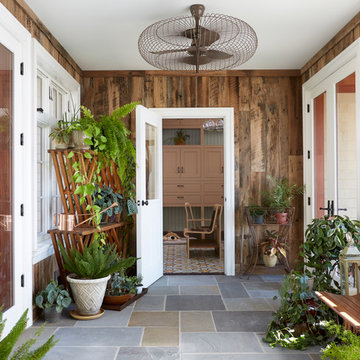
Connection from House to Garage.
Photos by Laura Moss
Bild på en mellanstor lantlig farstu, med en enkeldörr, en vit dörr, skiffergolv och flerfärgat golv
Bild på en mellanstor lantlig farstu, med en enkeldörr, en vit dörr, skiffergolv och flerfärgat golv
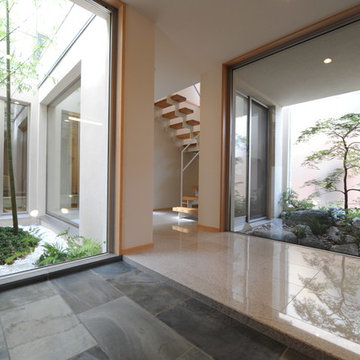
癒しのエントランス
Inspiration för en mellanstor orientalisk farstu, med vita väggar och skiffergolv
Inspiration för en mellanstor orientalisk farstu, med vita väggar och skiffergolv
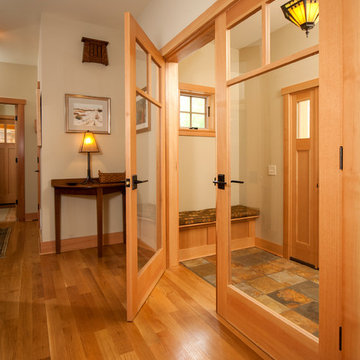
Idéer för att renovera en mellanstor amerikansk farstu, med beige väggar, skiffergolv, en enkeldörr och ljus trädörr
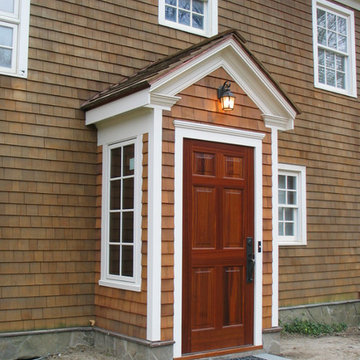
Close up of the New Entry Porch addition to historic 1738 home in Bedford, New York.
Idéer för små vintage farstur, med bruna väggar, skiffergolv, en enkeldörr och mellanmörk trädörr
Idéer för små vintage farstur, med bruna väggar, skiffergolv, en enkeldörr och mellanmörk trädörr

Our Clients came to us with a desire to renovate their home built in 1997, suburban home in Bucks County, Pennsylvania. The owners wished to create some individuality and transform the exterior side entry point of their home with timeless inspired character and purpose to match their lifestyle. One of the challenges during the preliminary phase of the project was to create a design solution that transformed the side entry of the home, while remaining architecturally proportionate to the existing structure.

Inspiration för en stor vintage farstu, med beige väggar, skiffergolv och svart golv
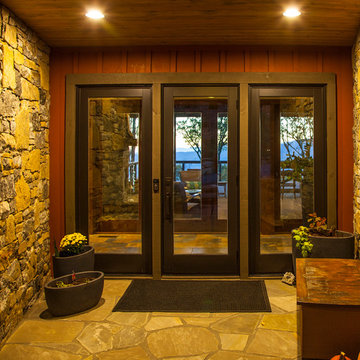
This new mountain-contemporary home was designed and built in the private club of Balsam Mountain Preserve, just outside of Asheville, NC. The homeowners wanted a contemporary styled residence that felt at home in the NC mountains.
Rising above the stone base that connects the house to the earth is cedar board and batten siding, Timber corners and entrance porch add a sturdy mountain posture to the overall aesthetic. The top is finished with mono pitched roofs to create dramatic lines and reinforce the contemporary feel.
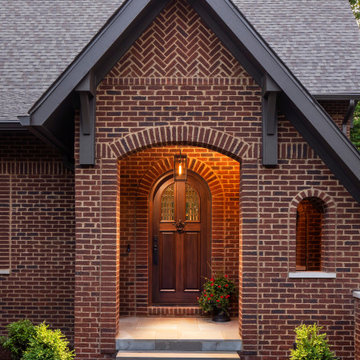
This home's exterior embraces the Tudor-style aesthetic with the use of variations in brick layout. The result is eye-catching pattern changes and beautiful arched openings. This custom home was designed and built by Meadowlark Design+Build in Ann Arbor, Michigan. Photography by Joshua Caldwell.
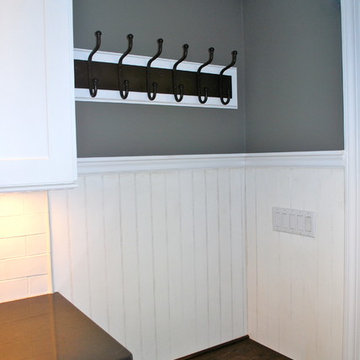
Coastal Mudroom
Idéer för små vintage farstur, med grå väggar, skiffergolv, en enkeldörr och glasdörr
Idéer för små vintage farstur, med grå väggar, skiffergolv, en enkeldörr och glasdörr
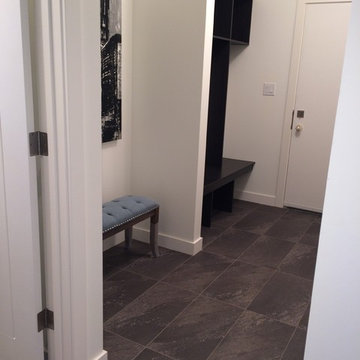
FLOORING SHOWROOM
Klassisk inredning av en mellanstor farstu, med vita väggar, skiffergolv, en enkeldörr, en vit dörr och grått golv
Klassisk inredning av en mellanstor farstu, med vita väggar, skiffergolv, en enkeldörr, en vit dörr och grått golv

Idéer för en mellanstor klassisk farstu, med blå väggar, skiffergolv, en enkeldörr, en blå dörr och grått golv
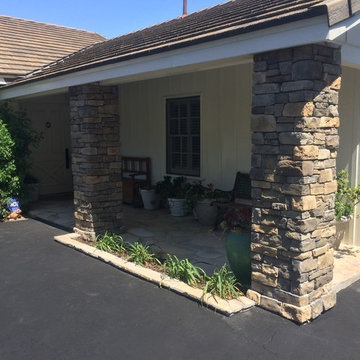
We completely redid the entry of this vintage Ranch style by removing the original brick and resurfacing the front entry and planters with flagstone pavers. Then rewraping the colums to provide weight and accent to the support posts.
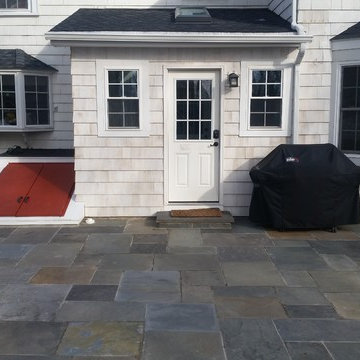
Idéer för en liten klassisk farstu, med skiffergolv, en enkeldörr och svart golv
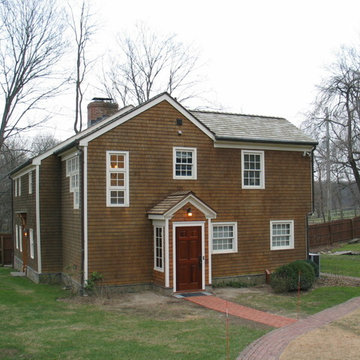
New Entry Porch and Screened Rear Porch additions to historic 1738 home in Bedford, New York. The house is located on a busy dirt road, and the owner wanted to add porches to keep the dust out. The original front door is no longer used, so we rearranged a stair and bathroom to create space for a new side entry door. We also added a three-season screened porch on the rear of the house off the kitchen.
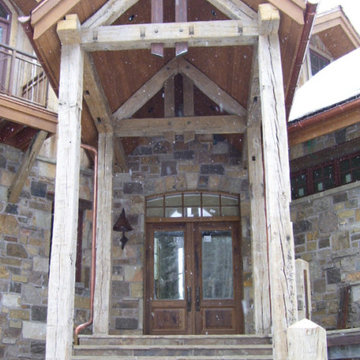
Hand hewn timbers.
Rustik inredning av en stor farstu, med flerfärgade väggar, skiffergolv, en dubbeldörr, mörk trädörr och flerfärgat golv
Rustik inredning av en stor farstu, med flerfärgade väggar, skiffergolv, en dubbeldörr, mörk trädörr och flerfärgat golv
94 foton på farstu, med skiffergolv
1