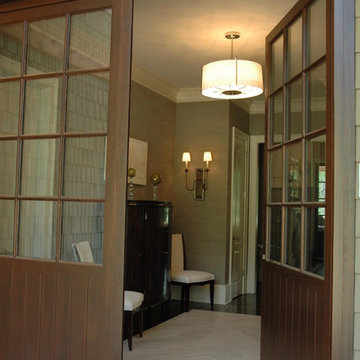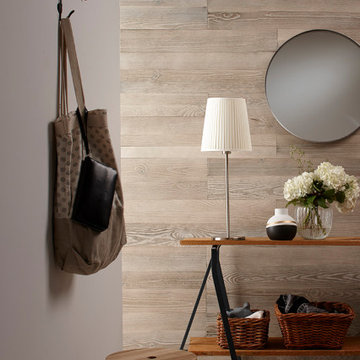2 834 foton på farstu
Sortera efter:
Budget
Sortera efter:Populärt i dag
101 - 120 av 2 834 foton
Artikel 1 av 2
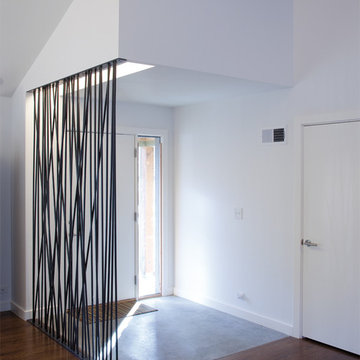
Ranch Lite is the second iteration of Hufft Projects’ renovation of a mid-century Ranch style house. Much like its predecessor, Modern with Ranch, Ranch Lite makes strong moves to open up and liberate a once compartmentalized interior.
The clients had an interest in central space in the home where all the functions could intermix. This was accomplished by demolishing the walls which created the once formal family room, living room, and kitchen. The result is an expansive and colorful interior.
As a focal point, a continuous band of custom casework anchors the center of the space. It serves to function as a bar, it houses kitchen cabinets, various storage needs and contains the living space’s entertainment center.
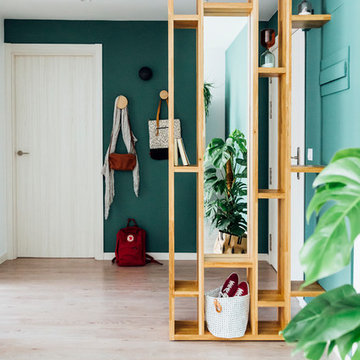
Exempel på en stor nordisk farstu, med gröna väggar, ljust trägolv, en enkeldörr, brunt golv och en vit dörr
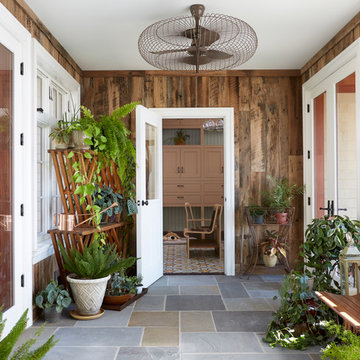
Connection from House to Garage.
Photos by Laura Moss
Bild på en mellanstor lantlig farstu, med en enkeldörr, en vit dörr, skiffergolv och flerfärgat golv
Bild på en mellanstor lantlig farstu, med en enkeldörr, en vit dörr, skiffergolv och flerfärgat golv
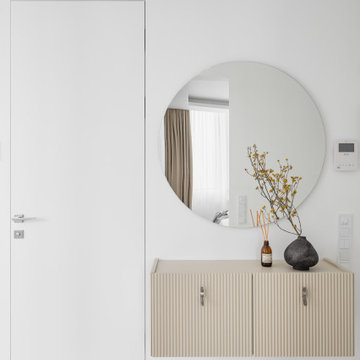
This is a unique high-floor apartment with acute angles and large windows. Our main task was to make it a place suitable for observing the city. We design interiors of homes and apartments worldwide. If you need well-thought and aesthetical interior, submit a request on the website.
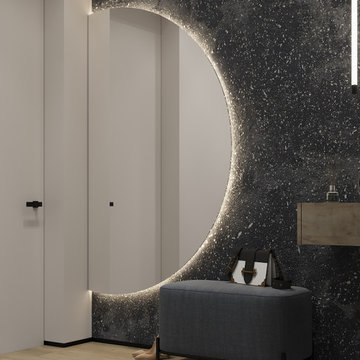
В прихожей под шкафом для одежды предусмотрена открытая полка для сушки обуви. Предусмотрено несколько сценариев освещения.
Modern inredning av en mellanstor farstu, med beige väggar, laminatgolv, en enkeldörr, metalldörr och beiget golv
Modern inredning av en mellanstor farstu, med beige väggar, laminatgolv, en enkeldörr, metalldörr och beiget golv

Idéer för mellanstora vintage farstur, med vita väggar, klinkergolv i porslin, en enkeldörr, en vit dörr och vitt golv
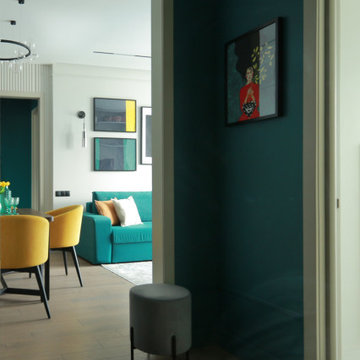
Яркая прихожая в современном стиле.
Idéer för att renovera en liten funkis farstu, med gröna väggar, klinkergolv i porslin, en enkeldörr, en grå dörr och grått golv
Idéer för att renovera en liten funkis farstu, med gröna väggar, klinkergolv i porslin, en enkeldörr, en grå dörr och grått golv
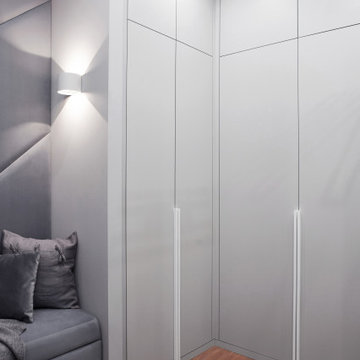
Modern inredning av en mellanstor farstu, med grå väggar, vinylgolv, en enkeldörr, en vit dörr och brunt golv
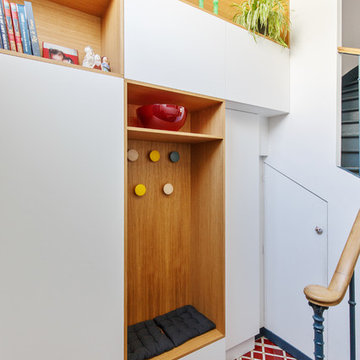
Aménagement de l'entrée.
Penderie et rangements hauts fermés par des portes,
Niches et banquette.
Plaquage chêne vernis,
Façades Médium peint acrylique, effet laque.
Teinte Wevet, Farrow and ball.
Design: Agence Créa3, François Ernoult.
Fabriction, finition et pose: La C.S.T
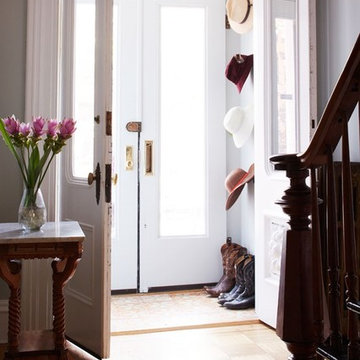
Photography by Bob Martus
Bild på en mellanstor vintage farstu, med grå väggar, en dubbeldörr, en vit dörr och ljust trägolv
Bild på en mellanstor vintage farstu, med grå väggar, en dubbeldörr, en vit dörr och ljust trägolv
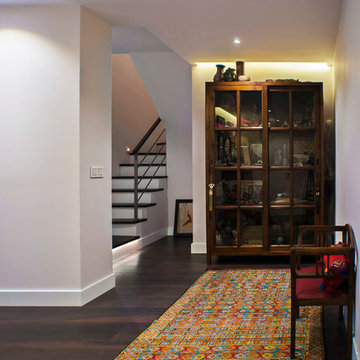
Trabajamos con un matrimonio y les realizamos una reforma integral, se tiró toda la tabiquería y se hizo una distribución completamente nueva.
El objetivo de nuestros clientes era dar la vuelta a la casa, las zonas más "públicas" (salón, comedor y cocina) estaban abajo y había que pasarlas arriba, y los dormitorios que estaban arriba había que ponerlos abajo. Con una terraza de 70 m2 y otra de 20 m2 había que crear varios ambientes al exterior teniendo en cuenta el clima de Madrid.
El edificio cuenta con un sistema de climatización muy poco eficiente al ser todo eléctrico, por lo que se desconectó la casa de la calefacción central y se instaló suelo radiante-refrescante con aerotermia con energía renovable, pasando de una calificación "E", a una "A".
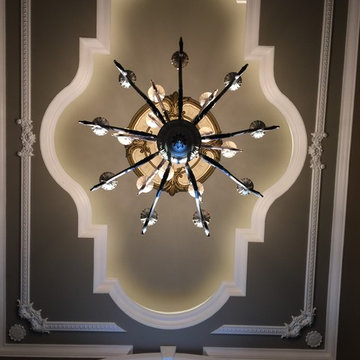
This client purchased an existing basic home located in Wyckoff, NJ. Liggero Architecture designed 100% of the interiors for this residence & was heavily involved in the build out all components. This project required significant design & detailing of all new archways, built in furnishings, ceiling treatments as well as exterior modifications.

Maritim inredning av en liten farstu, med vita väggar, ljust trägolv, en tvådelad stalldörr, en röd dörr och brunt golv
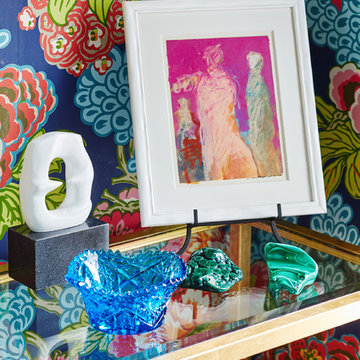
Photographed by Laura Moss
Inspiration för små klassiska farstur, med flerfärgade väggar, tegelgolv, en enkeldörr, en blå dörr och blått golv
Inspiration för små klassiska farstur, med flerfärgade väggar, tegelgolv, en enkeldörr, en blå dörr och blått golv
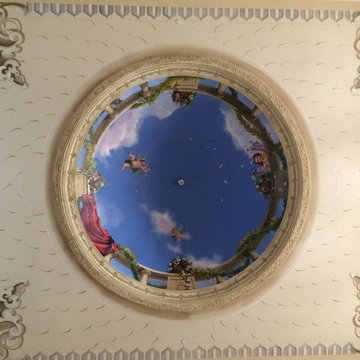
This photo looks up at the twenty-five foot high ceiling and dome in the grand entry of a Mediterranean style mansion in the greater Los Angeles area. The ceiling surrounding the dome is painted to emulate decorative carved plaster. The dome is 12 ft. diameter; the overall ceiling is 35 ft. long and 22 ft. wide (includes unshown section).
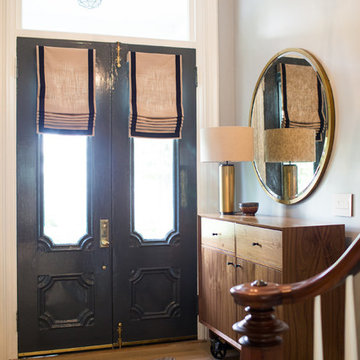
Ashley Largesse Photography
Foto på en liten maritim farstu, med beige väggar, ljust trägolv, en dubbeldörr och en svart dörr
Foto på en liten maritim farstu, med beige väggar, ljust trägolv, en dubbeldörr och en svart dörr
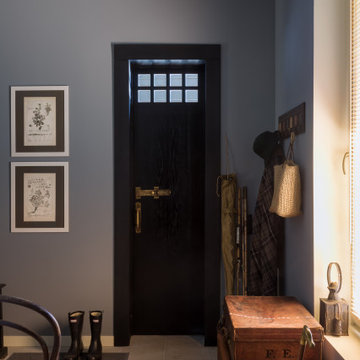
Idéer för att renovera en liten lantlig farstu, med grå väggar, klinkergolv i porslin, en enkeldörr och grått golv
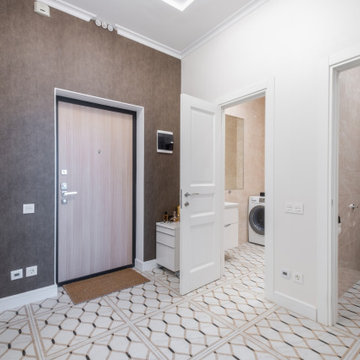
Однокомнатная квартира в современном стиле
Inredning av en modern liten farstu, med vita väggar, klinkergolv i porslin och vitt golv
Inredning av en modern liten farstu, med vita väggar, klinkergolv i porslin och vitt golv
2 834 foton på farstu
6
