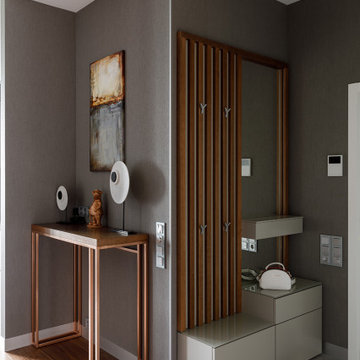2 834 foton på farstu
Sortera efter:
Budget
Sortera efter:Populärt i dag
21 - 40 av 2 834 foton
Artikel 1 av 2
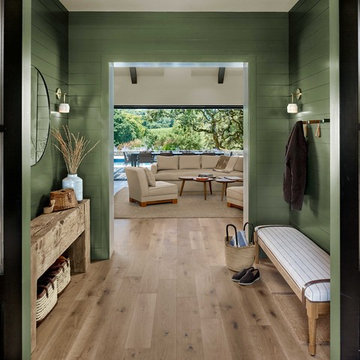
Lantlig inredning av en farstu, med gröna väggar, ljust trägolv, en dubbeldörr, en svart dörr och beiget golv
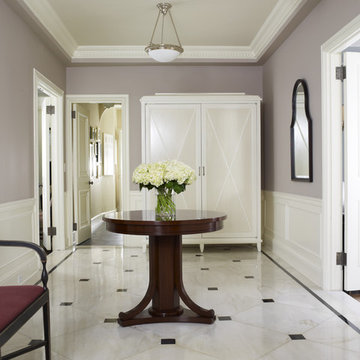
Photo by Rick Lew
Black and White Floor, lilac and silver
Exempel på en klassisk farstu, med lila väggar, marmorgolv och vitt golv
Exempel på en klassisk farstu, med lila väggar, marmorgolv och vitt golv
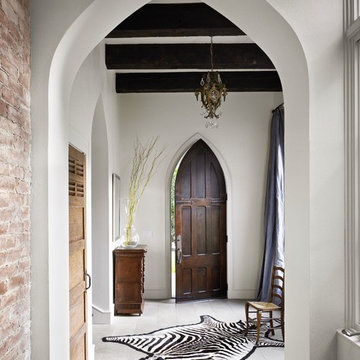
The use of salvaged brick and antique doors give this entry foyer a unique feel that is not easily labeled.
Inspiration för en eklektisk farstu, med vita väggar, en enkeldörr, mörk trädörr och vitt golv
Inspiration för en eklektisk farstu, med vita väggar, en enkeldörr, mörk trädörr och vitt golv
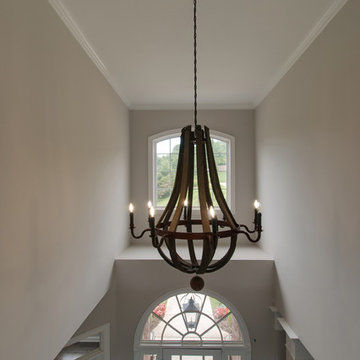
The entrance light fixture received a facelift with a larger scaled, rustic fixture.
Inredning av en klassisk stor farstu, med grå väggar, mörkt trägolv, en vit dörr och brunt golv
Inredning av en klassisk stor farstu, med grå väggar, mörkt trägolv, en vit dörr och brunt golv
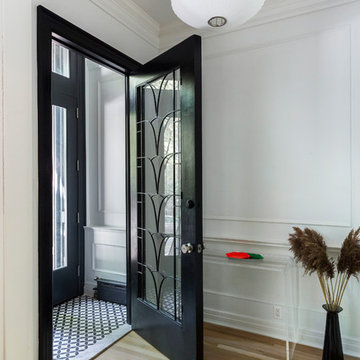
Complete renovation of a 19th century brownstone in Brooklyn's Fort Greene neighborhood. Modern interiors that preserve many original details.
Kate Glicksberg Photography
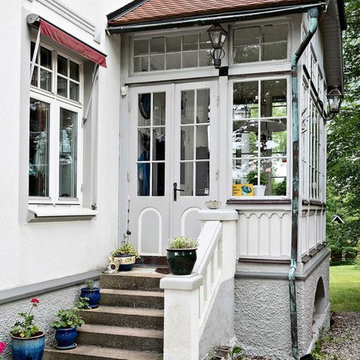
Idéer för en mellanstor lantlig farstu, med vita väggar, en dubbeldörr och en vit dörr

Part of our scope was the cedar gate and the house numbers.
50 tals inredning av en farstu, med svarta väggar, betonggolv, en enkeldörr och en orange dörr
50 tals inredning av en farstu, med svarta väggar, betonggolv, en enkeldörr och en orange dörr

We laid mosaic floor tiles in the hallway of this Isle of Wight holiday home, redecorated, changed the ironmongery & added panelling and bench seats.
Idéer för att renovera en stor vintage farstu, med grå väggar, klinkergolv i keramik, en enkeldörr, en blå dörr och flerfärgat golv
Idéer för att renovera en stor vintage farstu, med grå väggar, klinkergolv i keramik, en enkeldörr, en blå dörr och flerfärgat golv

A partition hides the coat rack and shoe selves from the dining area.
Idéer för små funkis farstur, med vita väggar, mörkt trägolv, mörk trädörr och brunt golv
Idéer för små funkis farstur, med vita väggar, mörkt trägolv, mörk trädörr och brunt golv

Exempel på en liten modern farstu, med vita väggar, klinkergolv i porslin, en enkeldörr, en vit dörr och beiget golv
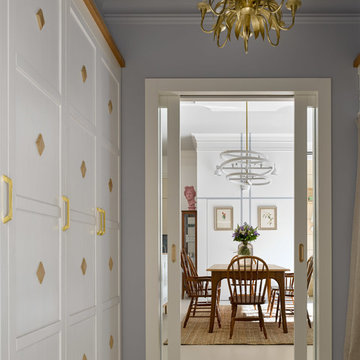
Двухкомнатная квартира площадью 84 кв м располагается на первом этаже ЖК Сколково Парк.
Проект квартиры разрабатывался с прицелом на продажу, основой концепции стало желание разработать яркий, но при этом ненавязчивый образ, при минимальном бюджете. За основу взяли скандинавский стиль, в сочетании с неожиданными декоративными элементами. С другой стороны, хотелось использовать большую часть мебели и предметов интерьера отечественных дизайнеров, а что не получалось подобрать - сделать по собственным эскизам. Единственный брендовый предмет мебели - обеденный стол от фабрики Busatto, до этого пылившийся в гараже у хозяев. Он задал тему дерева, которую мы поддержали фанерным шкафом (все секции открываются) и стенкой в гостиной с замаскированной дверью в спальню - произведено по нашим эскизам мастером из Петербурга.
Авторы - Илья и Света Хомяковы, студия Quatrobase
Строительство - Роман Виталюев
Фанера - Никита Максимов
Фото - Сергей Ананьев
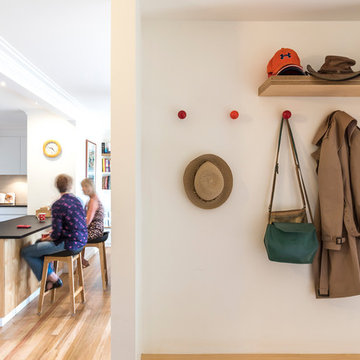
Ben Wrigley
Inspiration för en liten funkis farstu, med vita väggar, ljust trägolv, en enkeldörr, ljus trädörr och gult golv
Inspiration för en liten funkis farstu, med vita väggar, ljust trägolv, en enkeldörr, ljus trädörr och gult golv
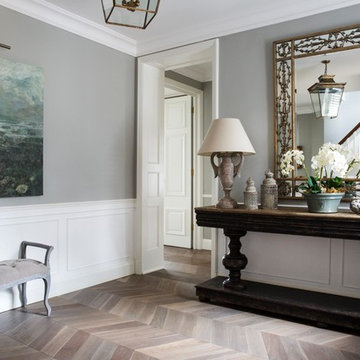
Emma Lewis
Klassisk inredning av en stor farstu, med ljust trägolv, grått golv och grå väggar
Klassisk inredning av en stor farstu, med ljust trägolv, grått golv och grå väggar
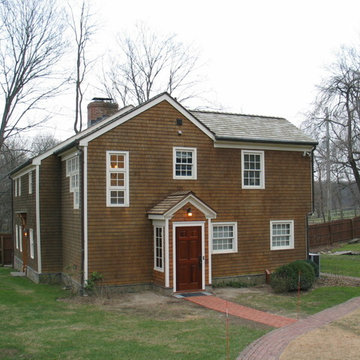
New Entry Porch and Screened Rear Porch additions to historic 1738 home in Bedford, New York. The house is located on a busy dirt road, and the owner wanted to add porches to keep the dust out. The original front door is no longer used, so we rearranged a stair and bathroom to create space for a new side entry door. We also added a three-season screened porch on the rear of the house off the kitchen.
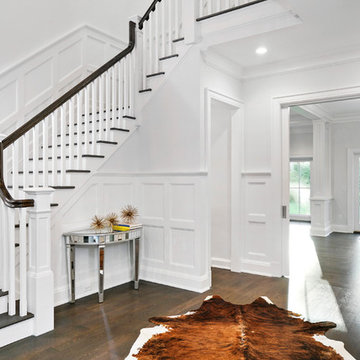
All Interior selections/finishes by Monique Varsames
Furniture staged by Stage to Show
Photos by Frank Ambrosiono
Foto på en mycket stor vintage farstu, med grå väggar, mellanmörkt trägolv, en enkeldörr och mörk trädörr
Foto på en mycket stor vintage farstu, med grå väggar, mellanmörkt trägolv, en enkeldörr och mörk trädörr
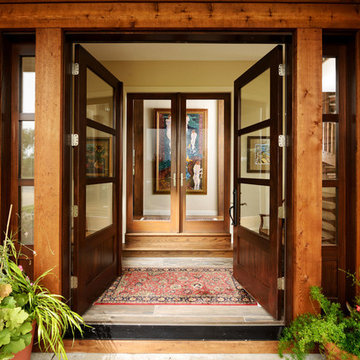
Original Artwork by Karen Schneider
Photos by Jeremy Mason McGraw
Foto på en stor vintage farstu, med beige väggar, mellanmörkt trägolv, en dubbeldörr och glasdörr
Foto på en stor vintage farstu, med beige väggar, mellanmörkt trägolv, en dubbeldörr och glasdörr
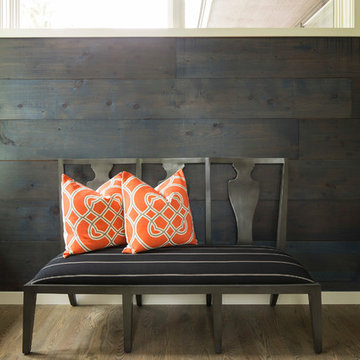
Martha O'Hara Interiors, Interior Design & Photo Styling | AMEK Custom Builders, Builder | Troy Thies, Photography
Please Note: All “related,” “similar,” and “sponsored” products tagged or listed by Houzz are not actual products pictured. They have not been approved by Martha O’Hara Interiors nor any of the professionals credited. For information about our work, please contact design@oharainteriors.com.
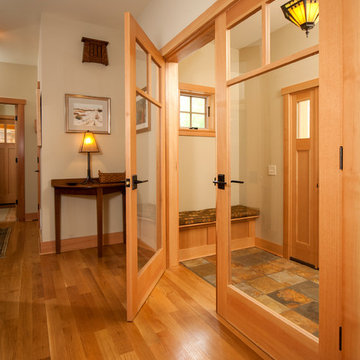
Idéer för att renovera en mellanstor amerikansk farstu, med beige väggar, skiffergolv, en enkeldörr och ljus trädörr
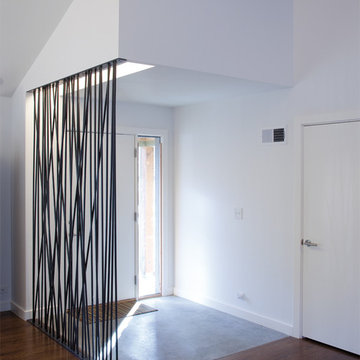
Ranch Lite is the second iteration of Hufft Projects’ renovation of a mid-century Ranch style house. Much like its predecessor, Modern with Ranch, Ranch Lite makes strong moves to open up and liberate a once compartmentalized interior.
The clients had an interest in central space in the home where all the functions could intermix. This was accomplished by demolishing the walls which created the once formal family room, living room, and kitchen. The result is an expansive and colorful interior.
As a focal point, a continuous band of custom casework anchors the center of the space. It serves to function as a bar, it houses kitchen cabinets, various storage needs and contains the living space’s entertainment center.
2 834 foton på farstu
2
