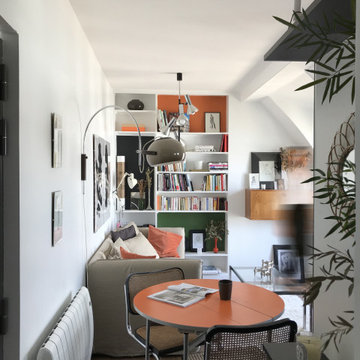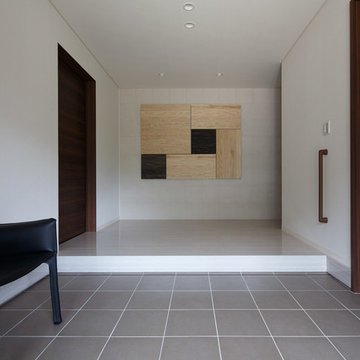2 834 foton på farstu
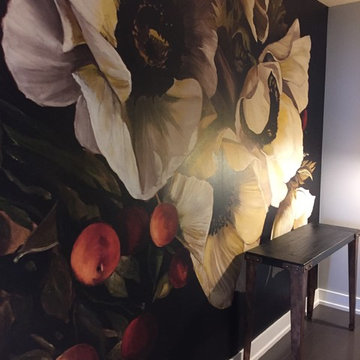
If having a private elevator entry isn't luxe enough this savvy client made the strong decision to go all out with this wonderfully oversized floral mural.
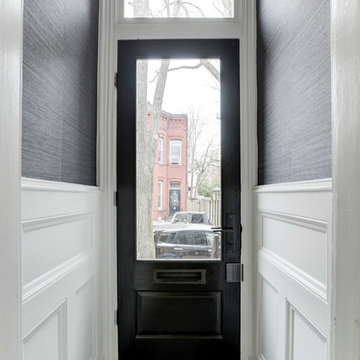
photographer-Connie Gauthier
Inspiration för moderna farstur, med grå väggar, klinkergolv i keramik, en enkeldörr och en svart dörr
Inspiration för moderna farstur, med grå väggar, klinkergolv i keramik, en enkeldörr och en svart dörr
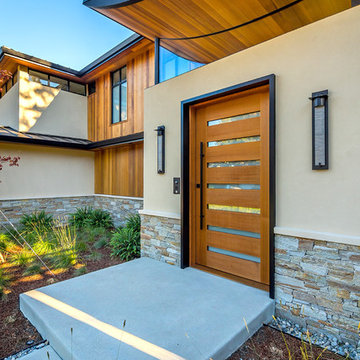
mark pinkerton vi360 photography
Modern inredning av en stor farstu, med beige väggar, betonggolv, en enkeldörr och ljus trädörr
Modern inredning av en stor farstu, med beige väggar, betonggolv, en enkeldörr och ljus trädörr
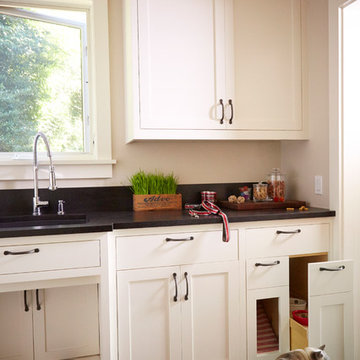
Whole-house remodel of a hillside home in Seattle. The historically-significant ballroom was repurposed as a family/music room, and the once-small kitchen and adjacent spaces were combined to create an open area for cooking and gathering.
A compact master bath was reconfigured to maximize the use of space, and a new main floor powder room provides knee space for accessibility.
Built-in cabinets provide much-needed coat & shoe storage close to the front door.
©Kathryn Barnard, 2014
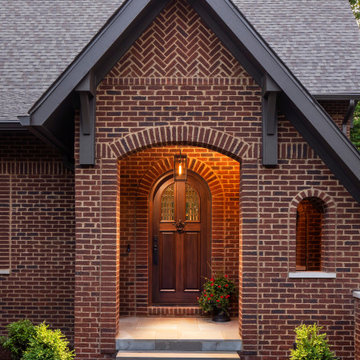
This home's exterior embraces the Tudor-style aesthetic with the use of variations in brick layout. The result is eye-catching pattern changes and beautiful arched openings. This custom home was designed and built by Meadowlark Design+Build in Ann Arbor, Michigan. Photography by Joshua Caldwell.
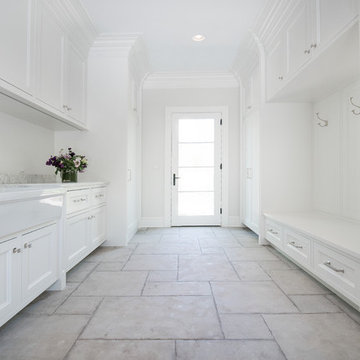
Inredning av en klassisk stor farstu, med vita väggar, klinkergolv i keramik, en enkeldörr, en vit dörr och beiget golv
This pretty entrance area was created to connect the old and new parts of the cottage. The glass and oak staircase gives a light and airy feel, which can be unusual in a traditional thatched cottage. The exposed brick and natural limestone connect outdoor and indoor spaces, and the farrow and ball lime white on the walls softens the space.
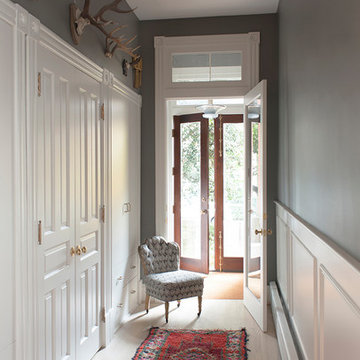
Brandon Webster
Exempel på en klassisk farstu, med grå väggar, ljust trägolv, en dubbeldörr, glasdörr och beiget golv
Exempel på en klassisk farstu, med grå väggar, ljust trägolv, en dubbeldörr, glasdörr och beiget golv
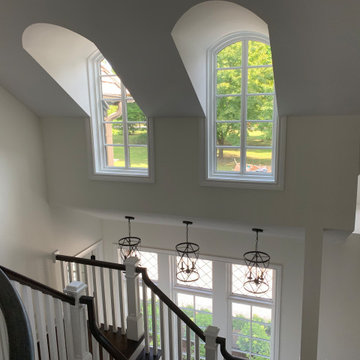
Idéer för en mellanstor farstu, med vita väggar, mellanmörkt trägolv och brunt golv
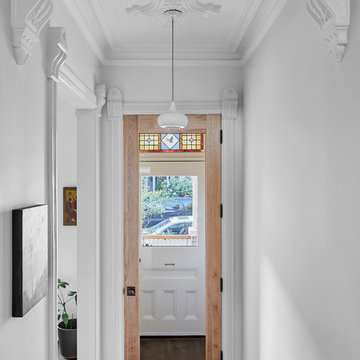
Photography: Nanne Springer
Inspiration för en nordisk farstu, med vita väggar, mörkt trägolv och glasdörr
Inspiration för en nordisk farstu, med vita väggar, mörkt trägolv och glasdörr
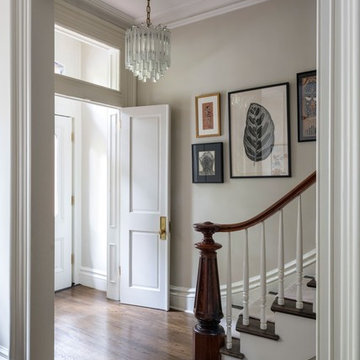
Idéer för att renovera en stor vintage farstu, med grå väggar, mörkt trägolv, en dubbeldörr och en vit dörr

Foto på en mellanstor vintage farstu, med klinkergolv i porslin, en enkeldörr, glasdörr, vitt golv och beige väggar
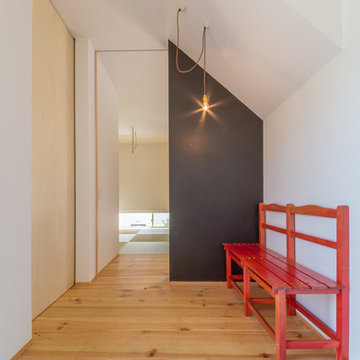
Freedom Architects Design
Idéer för att renovera en funkis farstu, med vita väggar och mellanmörkt trägolv
Idéer för att renovera en funkis farstu, med vita väggar och mellanmörkt trägolv
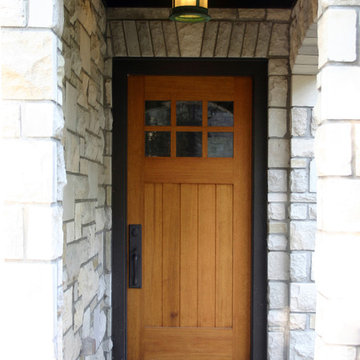
Located in a neighborhood of older homes, this stone Tudor Cottage is located on a triangular lot at the point of convergence of two tree lined streets. A new garage and addition to the west of the existing house have been shaped and proportioned to conform to the existing home, with its large chimneys and dormered roof.
A new three car garage has been designed with an additional large storage and expansion area above, which may be used for future living/play space. Stained cedar garage doors emulate the feel of an older carriage house.
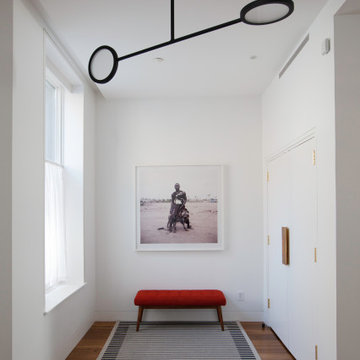
Exempel på en stor modern farstu, med vita väggar, mellanmörkt trägolv, en enkeldörr och brunt golv
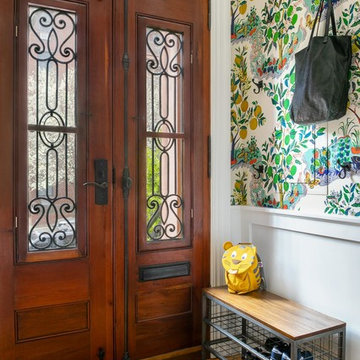
Exempel på en klassisk farstu, med vita väggar, en dubbeldörr, mellanmörk trädörr och gult golv
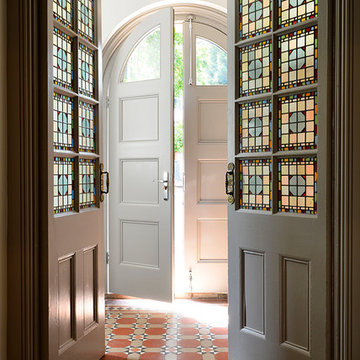
Klassisk inredning av en mellanstor farstu, med vita väggar, klinkergolv i terrakotta, en dubbeldörr och en vit dörr
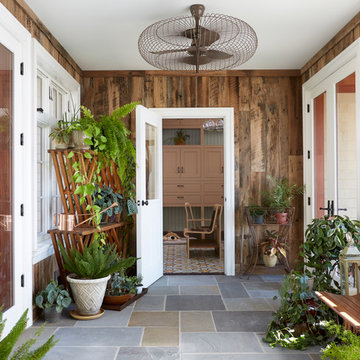
Connection from House to Garage.
Photos by Laura Moss
Bild på en mellanstor lantlig farstu, med en enkeldörr, en vit dörr, skiffergolv och flerfärgat golv
Bild på en mellanstor lantlig farstu, med en enkeldörr, en vit dörr, skiffergolv och flerfärgat golv
2 834 foton på farstu
4
