292 foton på flerfärgad badrum, med mellanmörkt trägolv
Sortera efter:
Budget
Sortera efter:Populärt i dag
1 - 20 av 292 foton

The "Dream of the '90s" was alive in this industrial loft condo before Neil Kelly Portland Design Consultant Erika Altenhofen got her hands on it. No new roof penetrations could be made, so we were tasked with updating the current footprint. Erika filled the niche with much needed storage provisions, like a shelf and cabinet. The shower tile will replaced with stunning blue "Billie Ombre" tile by Artistic Tile. An impressive marble slab was laid on a fresh navy blue vanity, white oval mirrors and fitting industrial sconce lighting rounds out the remodeled space.

Built by Keystone Custom Builders, Inc. Photo by Alyssa Falk
Exempel på ett mellanstort amerikanskt flerfärgad flerfärgat toalett, med skåp i mörkt trä, en toalettstol med separat cisternkåpa, beige väggar, mellanmörkt trägolv, ett fristående handfat, marmorbänkskiva och brunt golv
Exempel på ett mellanstort amerikanskt flerfärgad flerfärgat toalett, med skåp i mörkt trä, en toalettstol med separat cisternkåpa, beige väggar, mellanmörkt trägolv, ett fristående handfat, marmorbänkskiva och brunt golv
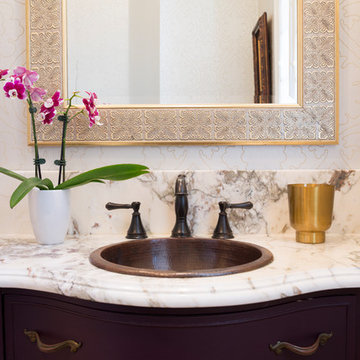
Tyler Mallory
Inspiration för mellanstora klassiska flerfärgat toaletter, med möbel-liknande, skåp i mörkt trä, beige väggar, mellanmörkt trägolv, ett nedsänkt handfat, marmorbänkskiva och brunt golv
Inspiration för mellanstora klassiska flerfärgat toaletter, med möbel-liknande, skåp i mörkt trä, beige väggar, mellanmörkt trägolv, ett nedsänkt handfat, marmorbänkskiva och brunt golv

Master bathroom features porcelain tile that mimics calcutta stone with an easy care advantage. Freestanding modern tub and curbless walk in shower
Inredning av ett maritimt mellanstort flerfärgad flerfärgat en-suite badrum, med luckor med infälld panel, skåp i mörkt trä, ett fristående badkar, en kantlös dusch, beige kakel, tunnelbanekakel, beige väggar, mellanmörkt trägolv, ett undermonterad handfat, bänkskiva i onyx, brunt golv och dusch med gångjärnsdörr
Inredning av ett maritimt mellanstort flerfärgad flerfärgat en-suite badrum, med luckor med infälld panel, skåp i mörkt trä, ett fristående badkar, en kantlös dusch, beige kakel, tunnelbanekakel, beige väggar, mellanmörkt trägolv, ett undermonterad handfat, bänkskiva i onyx, brunt golv och dusch med gångjärnsdörr
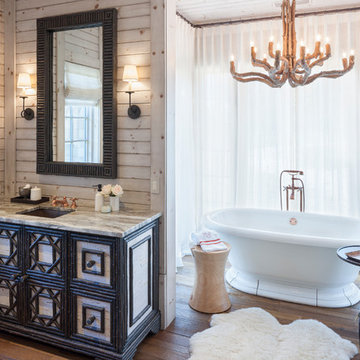
Bathroom
Inspiration för ett mycket stort rustikt flerfärgad flerfärgat en-suite badrum, med ett fristående badkar, mellanmörkt trägolv och ett undermonterad handfat
Inspiration för ett mycket stort rustikt flerfärgad flerfärgat en-suite badrum, med ett fristående badkar, mellanmörkt trägolv och ett undermonterad handfat

Idéer för vintage flerfärgat badrum, med skåp i shakerstil, blå skåp, ett fristående badkar, vita väggar, mellanmörkt trägolv, ett fristående handfat och brunt golv

This large custom Farmhouse style home features Hardie board & batten siding, cultured stone, arched, double front door, custom cabinetry, and stained accents throughout.
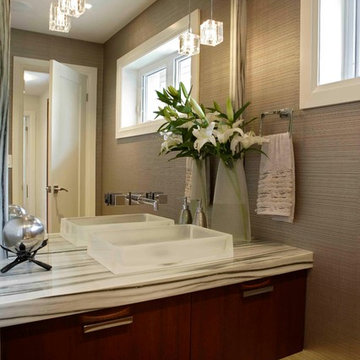
Inspiration för ett mellanstort funkis flerfärgad flerfärgat toalett, med ett fristående handfat, släta luckor, skåp i mörkt trä, beige väggar, mellanmörkt trägolv och marmorbänkskiva

Modern inredning av ett litet flerfärgad flerfärgat toalett, med släta luckor, bruna skåp, vita väggar, mellanmörkt trägolv, ett undermonterad handfat, granitbänkskiva och brunt golv
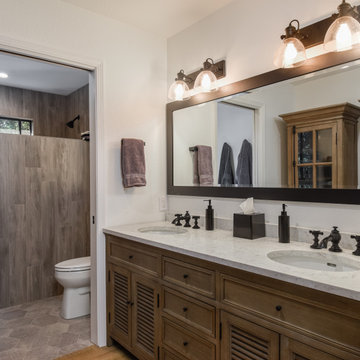
Inspiration för klassiska flerfärgat badrum med dusch, med luckor med lamellpanel, skåp i mellenmörkt trä, brun kakel, vita väggar, mellanmörkt trägolv, ett undermonterad handfat och brunt golv
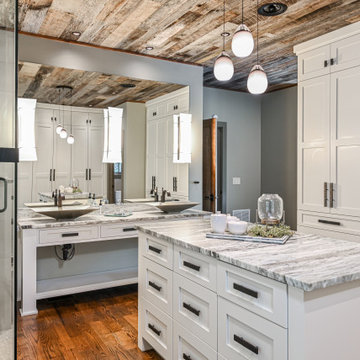
Walk-in Closet and bathroom to Master Suite
Foto på ett stort rustikt flerfärgad en-suite badrum, med vita skåp, grå väggar, luckor med infälld panel, vit kakel, mellanmörkt trägolv, ett fristående handfat och dusch med gångjärnsdörr
Foto på ett stort rustikt flerfärgad en-suite badrum, med vita skåp, grå väggar, luckor med infälld panel, vit kakel, mellanmörkt trägolv, ett fristående handfat och dusch med gångjärnsdörr
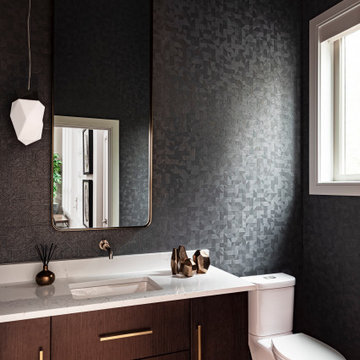
Modern inredning av ett flerfärgad flerfärgat toalett, med släta luckor, skåp i mellenmörkt trä, en toalettstol med separat cisternkåpa, grå väggar, mellanmörkt trägolv, ett undermonterad handfat, bänkskiva i kvarts och brunt golv
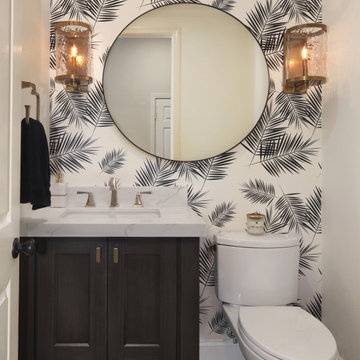
Exempel på ett klassiskt flerfärgad flerfärgat toalett, med skåp i shakerstil, svarta skåp, en toalettstol med separat cisternkåpa, vita väggar, mellanmörkt trägolv, ett undermonterad handfat, marmorbänkskiva och brunt golv
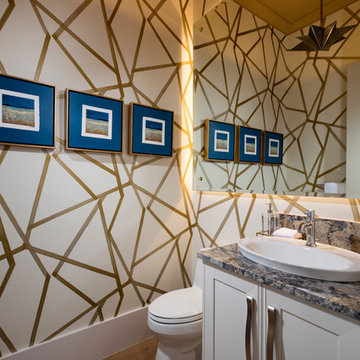
Inspiration för maritima flerfärgat toaletter, med luckor med infälld panel, vita skåp, flerfärgade väggar, mellanmörkt trägolv och ett fristående handfat

Imagery Intelligence, LLC
Bild på ett mellanstort vintage flerfärgad flerfärgat badrum för barn, med luckor med upphöjd panel, röda skåp, en dusch i en alkov, ett urinoar, flerfärgad kakel, vit kakel, porslinskakel, flerfärgade väggar, mellanmörkt trägolv, ett nedsänkt handfat, kaklad bänkskiva, brunt golv och dusch med gångjärnsdörr
Bild på ett mellanstort vintage flerfärgad flerfärgat badrum för barn, med luckor med upphöjd panel, röda skåp, en dusch i en alkov, ett urinoar, flerfärgad kakel, vit kakel, porslinskakel, flerfärgade väggar, mellanmörkt trägolv, ett nedsänkt handfat, kaklad bänkskiva, brunt golv och dusch med gångjärnsdörr
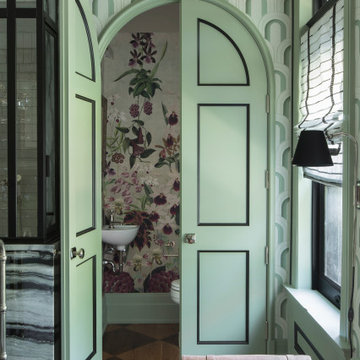
Foto på ett litet eklektiskt flerfärgad toalett, med möbel-liknande, vita skåp, en toalettstol med hel cisternkåpa, gröna väggar, mellanmörkt trägolv, ett konsol handfat och brunt golv

Download our free ebook, Creating the Ideal Kitchen. DOWNLOAD NOW
The homeowners built their traditional Colonial style home 17 years’ ago. It was in great shape but needed some updating. Over the years, their taste had drifted into a more contemporary realm, and they wanted our help to bridge the gap between traditional and modern.
We decided the layout of the kitchen worked well in the space and the cabinets were in good shape, so we opted to do a refresh with the kitchen. The original kitchen had blond maple cabinets and granite countertops. This was also a great opportunity to make some updates to the functionality that they were hoping to accomplish.
After re-finishing all the first floor wood floors with a gray stain, which helped to remove some of the red tones from the red oak, we painted the cabinetry Benjamin Moore “Repose Gray” a very soft light gray. The new countertops are hardworking quartz, and the waterfall countertop to the left of the sink gives a bit of the contemporary flavor.
We reworked the refrigerator wall to create more pantry storage and eliminated the double oven in favor of a single oven and a steam oven. The existing cooktop was replaced with a new range paired with a Venetian plaster hood above. The glossy finish from the hood is echoed in the pendant lights. A touch of gold in the lighting and hardware adds some contrast to the gray and white. A theme we repeated down to the smallest detail illustrated by the Jason Wu faucet by Brizo with its similar touches of white and gold (the arrival of which we eagerly awaited for months due to ripples in the supply chain – but worth it!).
The original breakfast room was pleasant enough with its windows looking into the backyard. Now with its colorful window treatments, new blue chairs and sculptural light fixture, this space flows seamlessly into the kitchen and gives more of a punch to the space.
The original butler’s pantry was functional but was also starting to show its age. The new space was inspired by a wallpaper selection that our client had set aside as a possibility for a future project. It worked perfectly with our pallet and gave a fun eclectic vibe to this functional space. We eliminated some upper cabinets in favor of open shelving and painted the cabinetry in a high gloss finish, added a beautiful quartzite countertop and some statement lighting. The new room is anything but cookie cutter.
Next the mudroom. You can see a peek of the mudroom across the way from the butler’s pantry which got a facelift with new paint, tile floor, lighting and hardware. Simple updates but a dramatic change! The first floor powder room got the glam treatment with its own update of wainscoting, wallpaper, console sink, fixtures and artwork. A great little introduction to what’s to come in the rest of the home.
The whole first floor now flows together in a cohesive pallet of green and blue, reflects the homeowner’s desire for a more modern aesthetic, and feels like a thoughtful and intentional evolution. Our clients were wonderful to work with! Their style meshed perfectly with our brand aesthetic which created the opportunity for wonderful things to happen. We know they will enjoy their remodel for many years to come!
Photography by Margaret Rajic Photography

Idéer för ett litet modernt flerfärgad toalett, med möbel-liknande, svarta skåp, flerfärgade väggar, mellanmörkt trägolv, ett fristående handfat, granitbänkskiva och brunt golv
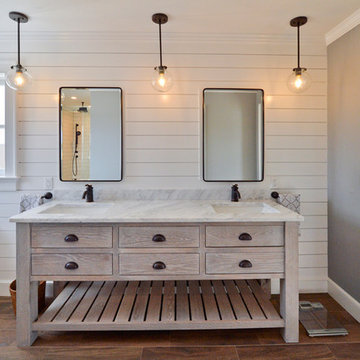
Inspiration för mycket stora maritima flerfärgat en-suite badrum, med möbel-liknande, skåp i ljust trä, en dusch i en alkov, en toalettstol med hel cisternkåpa, flerfärgad kakel, keramikplattor, vita väggar, mellanmörkt trägolv, ett undermonterad handfat, bänkskiva i kvarts, brunt golv och dusch med gångjärnsdörr

©Finished Basement Company
Inspiration för ett mellanstort vintage flerfärgad flerfärgat badrum med dusch, med möbel-liknande, beige skåp, en dusch i en alkov, en toalettstol med hel cisternkåpa, vit kakel, tunnelbanekakel, blå väggar, mellanmörkt trägolv, ett undermonterad handfat, marmorbänkskiva, brunt golv och dusch med gångjärnsdörr
Inspiration för ett mellanstort vintage flerfärgad flerfärgat badrum med dusch, med möbel-liknande, beige skåp, en dusch i en alkov, en toalettstol med hel cisternkåpa, vit kakel, tunnelbanekakel, blå väggar, mellanmörkt trägolv, ett undermonterad handfat, marmorbänkskiva, brunt golv och dusch med gångjärnsdörr
292 foton på flerfärgad badrum, med mellanmörkt trägolv
1
