443 foton på flerfärgad badrum, med svart golv
Sortera efter:
Budget
Sortera efter:Populärt i dag
1 - 20 av 443 foton

Honoring the craftsman home but adding an asian feel was the goal of this remodel. The bathroom was designed for 3 boys growing up not their teen years. We wanted something cool and fun, that they can grow into and feel good getting ready in the morning. We removed an exiting walking closet and shifted the shower down a few feet to make room this custom cherry wood built in cabinet. The door, window and baseboards are all made of cherry and have a simple detail that coordinates beautifully with the simple details of this craftsman home. The variation in the green tile is a great combo with the natural red tones of the cherry wood. By adding the black and white matte finish tile, it gave the space a pop of color it much needed to keep it fun and lively. A custom oxblood faux leather mirror will be added to the project along with a lime wash wall paint to complete the original design scheme.

Mid-Century Modern Bathroom
Inspiration för retro flerfärgat en-suite badrum, med släta luckor, skåp i mellenmörkt trä, ett badkar i en alkov, en hörndusch, en toalettstol med separat cisternkåpa, vita väggar, klinkergolv i porslin, ett undermonterad handfat, bänkskiva i terrazo, svart golv och dusch med gångjärnsdörr
Inspiration för retro flerfärgat en-suite badrum, med släta luckor, skåp i mellenmörkt trä, ett badkar i en alkov, en hörndusch, en toalettstol med separat cisternkåpa, vita väggar, klinkergolv i porslin, ett undermonterad handfat, bänkskiva i terrazo, svart golv och dusch med gångjärnsdörr
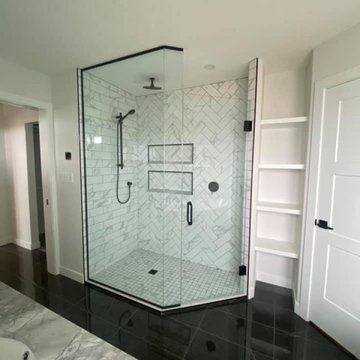
Idéer för funkis flerfärgat en-suite badrum, med skåp i shakerstil, vita skåp, ett fristående badkar, en hörndusch, en toalettstol med hel cisternkåpa, vit kakel, marmorkakel, vita väggar, klinkergolv i porslin, ett undermonterad handfat, granitbänkskiva, svart golv och dusch med gångjärnsdörr
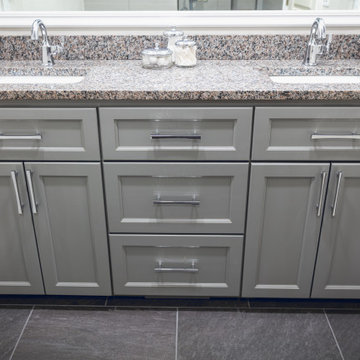
A custom double vanity with a stack of drawers provides plenty of space for storage.
Idéer för att renovera ett mellanstort funkis flerfärgad flerfärgat en-suite badrum, med skåp i shakerstil, grå skåp, en dubbeldusch, en toalettstol med separat cisternkåpa, grå kakel, porslinskakel, grå väggar, klinkergolv i porslin, ett undermonterad handfat, granitbänkskiva, svart golv och med dusch som är öppen
Idéer för att renovera ett mellanstort funkis flerfärgad flerfärgat en-suite badrum, med skåp i shakerstil, grå skåp, en dubbeldusch, en toalettstol med separat cisternkåpa, grå kakel, porslinskakel, grå väggar, klinkergolv i porslin, ett undermonterad handfat, granitbänkskiva, svart golv och med dusch som är öppen
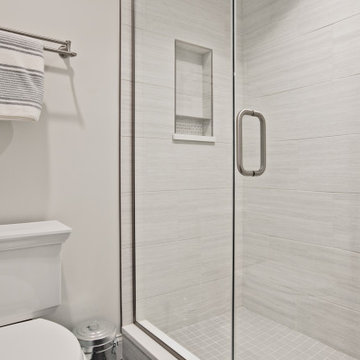
Klassisk inredning av ett mellanstort flerfärgad flerfärgat badrum, med skåp i shakerstil, gröna skåp, en toalettstol med separat cisternkåpa, grå väggar, klinkergolv i porslin, ett undermonterad handfat, bänkskiva i kvartsit och svart golv

Inspiration för ett maritimt flerfärgad flerfärgat badrum med dusch, med släta luckor, gröna skåp, ett badkar i en alkov, en dusch/badkar-kombination, en toalettstol med separat cisternkåpa, tunnelbanekakel, flerfärgade väggar, mosaikgolv, ett undermonterad handfat, bänkskiva i kvarts, svart golv och dusch med skjutdörr
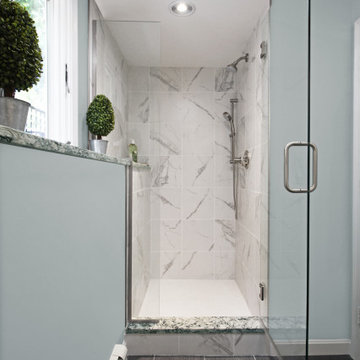
This South Shore of Boston client approached the team of Renovisions to remodel her existing basement bathroom. This bath, with an outdated fiberglass shower stall was cracked and leaking into the concrete floor below. The room had inadequate storage, was dark and did not boost this home’s overall market value.
It was definitely time for a Renovision and the client was excited to get started! She was looking forward to sharing the new space with guests that stay at her home and use the bathroom often.
Working alongside this client was fun and productive as great design and product choices were selected together. In the design process, Renovisions presented a unique idea; using the basement foundation ledge for a shelf that ran into the shower area, gaining extra space for shampoos and soaps, eliminating the need for a niche. Another great idea was to implement a Grohe Smart Control valve which brings this shower experience to another level; they can choose ways to spray with the right degree of warmth. The stunning stream-lined shower trims in brushed nickel finish match the style and finish on the single-lever vanity faucet.
The contrasting dark grey, large format porcelain floor tile’s texture resembles a linen-look pattern the client requested while complimenting the darker veining in the quartz curb, shelf and vanity countertop.
The Carrera-look porcelain shower wall tiles boast no-maintenance and provides a clean, brighter appeal seen through the beautiful custom shower glass enclosure. We lightened up the bath with a light blue paint color which added a fresh look, giving the illusion of a bigger space.
As you can see, with the right colors, textures and accessories, we transformed this basement bath from Drab to Fab. The client was thrilled with her basement Renovision, a true Breath of Fresh Flair’!
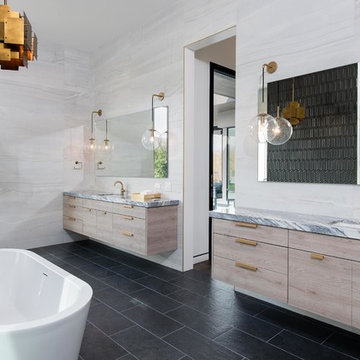
Inspiration för moderna flerfärgat en-suite badrum, med släta luckor, ett undermonterad handfat, marmorbänkskiva, skåp i ljust trä, ett fristående badkar, vit kakel och svart golv

Small and stylish powder room remodel in Bellevue, Washington. It is hard to tell from the photo but the wallpaper is a very light blush color which adds an element of surprise and warmth to the space.
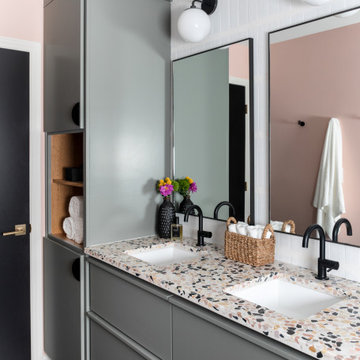
Inspiration för ett funkis flerfärgad flerfärgat badrum, med släta luckor, grå skåp, vit kakel, rosa väggar, ett undermonterad handfat, bänkskiva i terrazo och svart golv

Foto på ett stort medelhavsstil flerfärgad en-suite badrum, med släta luckor, bruna skåp, våtrum, flerfärgad kakel, mosaik, vita väggar, mosaikgolv, granitbänkskiva, svart golv och med dusch som är öppen

View of the master bathroom which showcases custom marble shower and vanities.
Foto på ett medelhavsstil flerfärgad en-suite badrum, med skåp i shakerstil, skåp i mellenmörkt trä, ett undermonterat badkar, en dusch i en alkov, marmorkakel, vita väggar, ett undermonterad handfat, marmorbänkskiva, svart golv och dusch med gångjärnsdörr
Foto på ett medelhavsstil flerfärgad en-suite badrum, med skåp i shakerstil, skåp i mellenmörkt trä, ett undermonterat badkar, en dusch i en alkov, marmorkakel, vita väggar, ett undermonterad handfat, marmorbänkskiva, svart golv och dusch med gångjärnsdörr

Inspiration för lantliga flerfärgat badrum, med skåp i shakerstil, blå skåp, vita väggar, ett undermonterad handfat och svart golv

The main bathroom in the house acts as the master bathroom. And like any master bathroom we design the shower is always the centerpiece and must be as big as possible.
The shower you see here is 3' by almost 9' with the control and diverter valve located right in front of the swing glass door to allow the client to turn the water on/off without getting herself wet.
The shower is divided into two areas, the shower head and the bench with the handheld unit, this shower system allows both fixtures to operate at the same time so two people can use the space simultaneously.
The floor is made of dark porcelain tile 48"x24" to minimize the amount of grout lines.
The color scheme in this bathroom is black/wood/gold and gray.
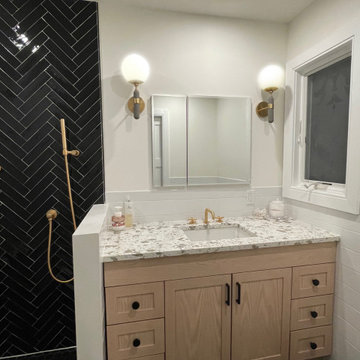
Bathroom with open shower design
Idéer för 50 tals flerfärgat badrum, med skåp i shakerstil, beige skåp, en öppen dusch, vit kakel, tunnelbanekakel, vita väggar, klinkergolv i keramik, ett undermonterad handfat, bänkskiva i terrazo, svart golv och med dusch som är öppen
Idéer för 50 tals flerfärgat badrum, med skåp i shakerstil, beige skåp, en öppen dusch, vit kakel, tunnelbanekakel, vita väggar, klinkergolv i keramik, ett undermonterad handfat, bänkskiva i terrazo, svart golv och med dusch som är öppen
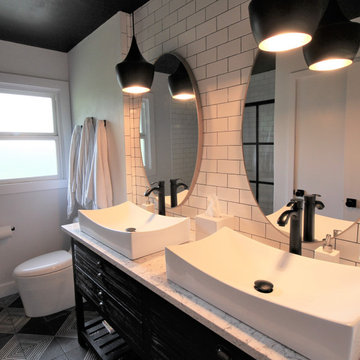
This original 1960s bathroom needed a complete overhaul. The original pink floor and vanity tile as well as the pink ceramic bathtub were all removed and replaced with a clean, timeless look. A majority of the wall space was retiled with classic white subway tile while the floor was redone with a beautiful black and white geometric tile. Black faucets and vessel sinks add a modern touch with the completed look being a combination of modern finishes and traditional touches.
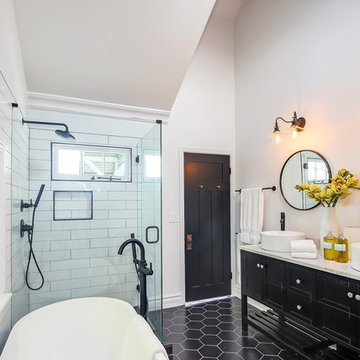
I love this Master bath. The combination of furniture gives the room an elegance while still providing functionality. We used 4X16 White subway on the walls with a darker grout. For the floor we did a black 8X9 hex with light grout. It really makes it POP!
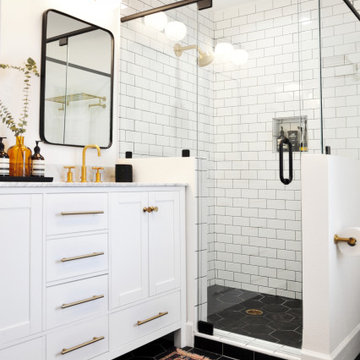
Our clients knew they wanted to achieve a look that matched the historic charm of this classic home, but also reflected their personal style. This recently completed project in Winter Park truly demonstrates a timeless approach to current trends.

This is the remodel of a hall bathroom with mid-century modern details done in a modern flair. This hall bathroom maintains the feel of this 1920's home with the subway tile, living brass finish faucets, classic white fixtures and period lighting.
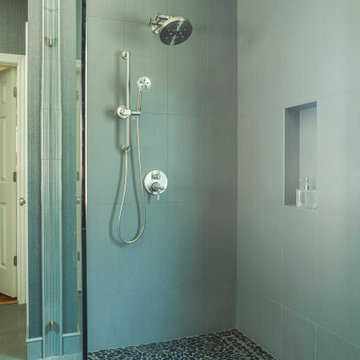
The tub was converted into a walk-in shower with pebble-textured tiled floor. This addition streamlined the space, allowed for a larger shower area and easier access to the closet.
443 foton på flerfärgad badrum, med svart golv
1
