14 931 foton på flerfärgad badrum
Sortera efter:
Budget
Sortera efter:Populärt i dag
41 - 60 av 14 931 foton
Artikel 1 av 2
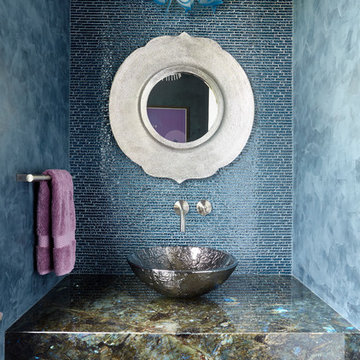
Inredning av ett eklektiskt flerfärgad flerfärgat toalett, med lila skåp, blå kakel, blå väggar och ett fristående handfat

The powder room features a stainless vessel sink on a gorgeous marble vanity.
Inspiration för stora klassiska flerfärgat toaletter, med vita skåp, grå väggar, mörkt trägolv, ett fristående handfat, marmorbänkskiva, brunt golv och luckor med infälld panel
Inspiration för stora klassiska flerfärgat toaletter, med vita skåp, grå väggar, mörkt trägolv, ett fristående handfat, marmorbänkskiva, brunt golv och luckor med infälld panel

FPA were approached to complete the modernisation of a large terrace townhouse in Pimlico that the clients had partially refurbished and extended using traditional idioms.
The traditional Georgian cellular layout of the property has inspired the blueprint of the refurbishment. The extensive use of a streamlined contemporary vocabulary is chosen over a faux vernacular.
FPA have approached the design as a series of self-contained spaces, each with bespoke features functional to the specific use of each room. They are conceived as stand-alone pieces that use a contemporary reinterpretation of the orthodox architectural lexicon and that work with the building, rather than against it.
The use of elementary geometries is complemented by precious materials and finishes that contribute to an overall feeling of understated luxury.
Photo by Lisa Castagner

Candy
Foto på ett litet funkis flerfärgad badrum med dusch, med möbel-liknande, bruna skåp, ett badkar i en alkov, en dusch/badkar-kombination, en toalettstol med hel cisternkåpa, beige kakel, porslinskakel, vita väggar, klinkergolv i keramik, ett avlångt handfat, bänkskiva i kvarts, beiget golv och dusch med skjutdörr
Foto på ett litet funkis flerfärgad badrum med dusch, med möbel-liknande, bruna skåp, ett badkar i en alkov, en dusch/badkar-kombination, en toalettstol med hel cisternkåpa, beige kakel, porslinskakel, vita väggar, klinkergolv i keramik, ett avlångt handfat, bänkskiva i kvarts, beiget golv och dusch med skjutdörr
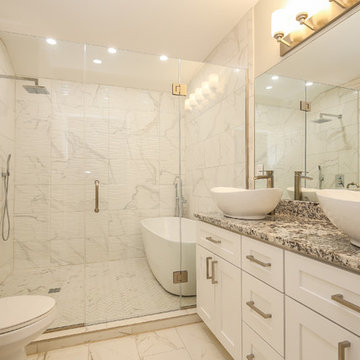
Inspiration för mellanstora klassiska flerfärgat en-suite badrum, med luckor med infälld panel, vita skåp, ett fristående badkar, en dusch i en alkov, grå kakel, marmorkakel, beige väggar, marmorgolv, ett fristående handfat, granitbänkskiva, vitt golv och dusch med gångjärnsdörr
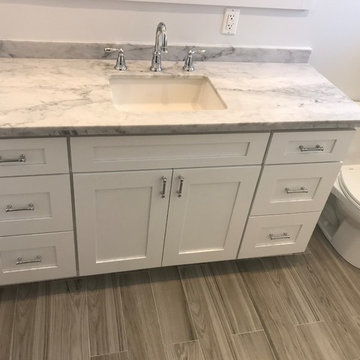
Inspiration för ett mellanstort funkis flerfärgad flerfärgat en-suite badrum, med skåp i shakerstil, vita skåp, en hörndusch, en toalettstol med hel cisternkåpa, vit kakel, vita väggar, målat trägolv, ett nedsänkt handfat, granitbänkskiva, grått golv och dusch med skjutdörr

Master bathroom with an elegant freestanding bathtub underneath a traditional light fixture and finished with varying white & gray patterned tiling in this updated 1940's Custom Cape Ranch. Chevron floor tiling. The classically detailed arched doorways and original wainscot paneling in the living room, dining room, stair hall and bedrooms were kept and refinished, as were the many original red brick fireplaces found in most rooms. These and other Traditional features were kept to balance the contemporary renovations resulting in a Transitional style throughout the home. Large windows and French doors were added to allow ample natural light to enter the home. The mainly white interior enhances this light and brightens a previously dark home.
Architect: T.J. Costello - Hierarchy Architecture + Design, PLLC
Interior Designer: Helena Clunies-Ross
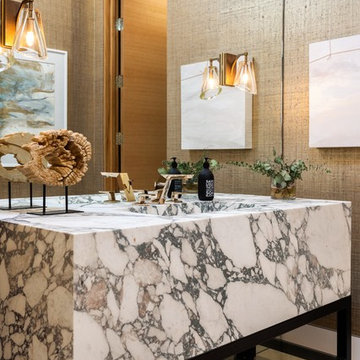
powder room
Idéer för ett mellanstort modernt flerfärgad badrum med dusch, med bruna väggar, ett integrerad handfat, beiget golv, öppna hyllor, svarta skåp och granitbänkskiva
Idéer för ett mellanstort modernt flerfärgad badrum med dusch, med bruna väggar, ett integrerad handfat, beiget golv, öppna hyllor, svarta skåp och granitbänkskiva
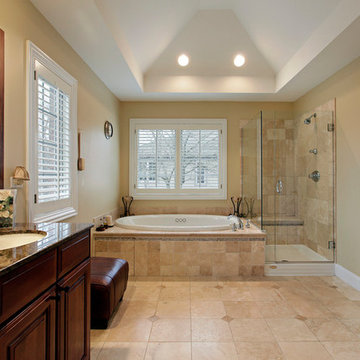
Have you been dreaming of your custom, personalized bathroom for years? Now is the time to call the Woodbridge, NJ bathroom transformation specialists. Whether you're looking to gut your space and start over, or make minor but transformative changes - Barron Home Remodeling Corporation are the experts to partner with!
We listen to our clients dreams, visions and most of all: budget. Then we get to work on drafting an amazing plan to face-lift your bathroom. No bathroom renovation or remodel is too big or small for us. From that very first meeting throughout the process and over the finish line, Barron Home Remodeling Corporation's professional staff have the experience and expertise you deserve!
Only trust a licensed, insured and bonded General Contractor for your bathroom renovation or bathroom remodel in Woodbridge, NJ. There are plenty of amateurs that you could roll the dice on, but Barron's team are the seasoned pros that will give you quality work and peace of mind.

Idéer för ett stort maritimt flerfärgad en-suite badrum, med möbel-liknande, skåp i ljust trä, ett fristående badkar, en dusch i en alkov, grå väggar, marmorgolv, ett undermonterad handfat, marmorbänkskiva och flerfärgat golv
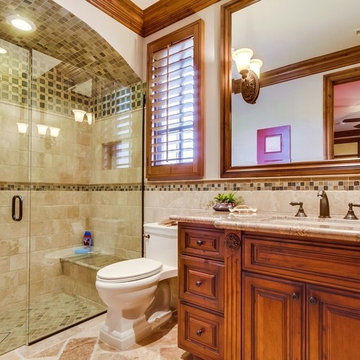
Mediterranean Style New Construction, Shay Realtors,
Scott M Grunst - Architect -
Bath room - We designed all of the custom cabinets, tile and mirror & selected lighting and plumbing fixtures.
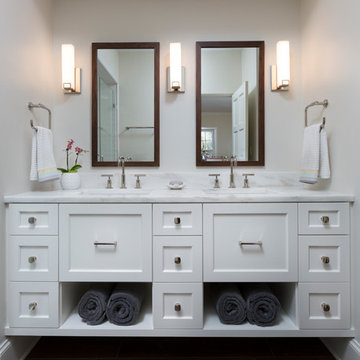
We freshened up the look of this home to reflect the style of the new homeowners. Taking our cues from the water, we used all shades of blues to play off of the tranquility of the spectacular lake views. And, we used graphic patterns to infuse pops of energy in the tile, stair runner, and artwork.
Photos done by Ryan Hainey Photography, LLC.

Builder: J. Peterson Homes
Interior Designer: Francesca Owens
Photographers: Ashley Avila Photography, Bill Hebert, & FulView
Capped by a picturesque double chimney and distinguished by its distinctive roof lines and patterned brick, stone and siding, Rookwood draws inspiration from Tudor and Shingle styles, two of the world’s most enduring architectural forms. Popular from about 1890 through 1940, Tudor is characterized by steeply pitched roofs, massive chimneys, tall narrow casement windows and decorative half-timbering. Shingle’s hallmarks include shingled walls, an asymmetrical façade, intersecting cross gables and extensive porches. A masterpiece of wood and stone, there is nothing ordinary about Rookwood, which combines the best of both worlds.
Once inside the foyer, the 3,500-square foot main level opens with a 27-foot central living room with natural fireplace. Nearby is a large kitchen featuring an extended island, hearth room and butler’s pantry with an adjacent formal dining space near the front of the house. Also featured is a sun room and spacious study, both perfect for relaxing, as well as two nearby garages that add up to almost 1,500 square foot of space. A large master suite with bath and walk-in closet which dominates the 2,700-square foot second level which also includes three additional family bedrooms, a convenient laundry and a flexible 580-square-foot bonus space. Downstairs, the lower level boasts approximately 1,000 more square feet of finished space, including a recreation room, guest suite and additional storage.

Bathroom
Idéer för att renovera ett mellanstort funkis flerfärgad flerfärgat toalett, med ett fristående handfat, kaklad bänkskiva, grå kakel och brun kakel
Idéer för att renovera ett mellanstort funkis flerfärgad flerfärgat toalett, med ett fristående handfat, kaklad bänkskiva, grå kakel och brun kakel

This stunning master bath remodel is a place of peace and solitude from the soft muted hues of white, gray and blue to the luxurious deep soaking tub and shower area with a combination of multiple shower heads and body jets. The frameless glass shower enclosure furthers the open feel of the room, and showcases the shower’s glittering mosaic marble and polished nickel fixtures.

Inredning av ett klassiskt stort flerfärgad flerfärgat toalett, med öppna hyllor, skåp i ljust trä, en toalettstol med hel cisternkåpa, blå väggar, ett nedsänkt handfat och flerfärgat golv

Inspiration för stora klassiska flerfärgat en-suite badrum, med skåp i shakerstil, grå skåp, keramikplattor, klinkergolv i porslin, ett fristående handfat, marmorbänkskiva, vitt golv och grå kakel

Bild på ett mellanstort funkis flerfärgad flerfärgat badrum med dusch, med släta luckor, grå skåp, en dusch i en alkov, en toalettstol med separat cisternkåpa, grå väggar, vinylgolv, ett undermonterad handfat, bänkskiva i kvarts, beiget golv och dusch med gångjärnsdörr

An expansive traditional master bath featuring cararra marble, a vintage soaking tub, a 7' walk in shower, polished nickel fixtures, pental quartz, and a custom walk in closet

Exempel på ett lantligt flerfärgad flerfärgat badrum, med skåp i mellenmörkt trä, ett fristående badkar, en dusch i en alkov, beige kakel, stenkakel, beige väggar, kalkstensgolv, marmorbänkskiva, beiget golv, med dusch som är öppen, ett integrerad handfat och luckor med infälld panel
14 931 foton på flerfärgad badrum
3
