120 foton på flerfärgad badrum
Sortera efter:
Budget
Sortera efter:Populärt i dag
1 - 20 av 120 foton
Artikel 1 av 3

Guest bathroom vanity with mosaic backsplash/wall tile, custom vessel sinks, and marble countertops.
Inredning av ett medelhavsstil mycket stort flerfärgad flerfärgat en-suite badrum, med släta luckor, grå skåp, ett fristående badkar, en dusch i en alkov, en toalettstol med hel cisternkåpa, flerfärgad kakel, marmorkakel, beige väggar, marmorgolv, ett fristående handfat, marmorbänkskiva, flerfärgat golv och dusch med gångjärnsdörr
Inredning av ett medelhavsstil mycket stort flerfärgad flerfärgat en-suite badrum, med släta luckor, grå skåp, ett fristående badkar, en dusch i en alkov, en toalettstol med hel cisternkåpa, flerfärgad kakel, marmorkakel, beige väggar, marmorgolv, ett fristående handfat, marmorbänkskiva, flerfärgat golv och dusch med gångjärnsdörr

Every other room in this custom home is flooded with color, but we kept the main suite bright and white to foster maximum relaxation and create a tranquil retreat.

This 6,000sf luxurious custom new construction 5-bedroom, 4-bath home combines elements of open-concept design with traditional, formal spaces, as well. Tall windows, large openings to the back yard, and clear views from room to room are abundant throughout. The 2-story entry boasts a gently curving stair, and a full view through openings to the glass-clad family room. The back stair is continuous from the basement to the finished 3rd floor / attic recreation room.
The interior is finished with the finest materials and detailing, with crown molding, coffered, tray and barrel vault ceilings, chair rail, arched openings, rounded corners, built-in niches and coves, wide halls, and 12' first floor ceilings with 10' second floor ceilings.
It sits at the end of a cul-de-sac in a wooded neighborhood, surrounded by old growth trees. The homeowners, who hail from Texas, believe that bigger is better, and this house was built to match their dreams. The brick - with stone and cast concrete accent elements - runs the full 3-stories of the home, on all sides. A paver driveway and covered patio are included, along with paver retaining wall carved into the hill, creating a secluded back yard play space for their young children.
Project photography by Kmieick Imagery.

Transitional compact Master bath remodeling with a beautiful design. Custom dark wood double under mount sinks vanity type with the granite countertop and LED mirrors. The built-in vanity was with raised panel. The tile was from porcelain (Made in the USA) to match the overall color theme. The bathroom also includes a drop-in bathtub and a one-pieces toilet. The flooring was from porcelain with the same beige color to match the overall color theme.
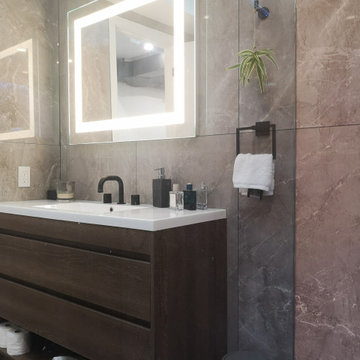
Meraki Home Servies provide the best bathroom design and renovation skills in Toronto GTA
Foto på ett mellanstort funkis flerfärgad badrum med dusch, med släta luckor, beige skåp, ett platsbyggt badkar, en kantlös dusch, en toalettstol med separat cisternkåpa, brun kakel, stenkakel, beige väggar, klinkergolv i porslin, ett undermonterad handfat, bänkskiva i kvartsit, gult golv och med dusch som är öppen
Foto på ett mellanstort funkis flerfärgad badrum med dusch, med släta luckor, beige skåp, ett platsbyggt badkar, en kantlös dusch, en toalettstol med separat cisternkåpa, brun kakel, stenkakel, beige väggar, klinkergolv i porslin, ett undermonterad handfat, bänkskiva i kvartsit, gult golv och med dusch som är öppen

Custom Vanities. We set an appointment for all our clients to visit our supplier and design their Vanity for their project the way they would like us to build and instal it in their bathroom remodel. Vanity lighting is custom created and can be designed with any bathroom project.

Complete master bathroom remodel with a steam shower, stand alone tub, double vanity, fireplace and vaulted coffer ceiling.
Idéer för att renovera ett stort funkis flerfärgad flerfärgat en-suite badrum, med luckor med infälld panel, bruna skåp, ett fristående badkar, en kantlös dusch, en toalettstol med hel cisternkåpa, flerfärgad kakel, porslinskakel, grå väggar, klinkergolv i porslin, ett undermonterad handfat, flerfärgat golv, dusch med gångjärnsdörr och bänkskiva i kvartsit
Idéer för att renovera ett stort funkis flerfärgad flerfärgat en-suite badrum, med luckor med infälld panel, bruna skåp, ett fristående badkar, en kantlös dusch, en toalettstol med hel cisternkåpa, flerfärgad kakel, porslinskakel, grå väggar, klinkergolv i porslin, ett undermonterad handfat, flerfärgat golv, dusch med gångjärnsdörr och bänkskiva i kvartsit
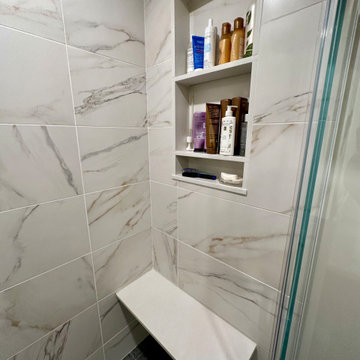
Luxury bathrooms and kitchens have taken on a new trend with gold fixtures, but with a modern twist. The days of boring, old polished brass are long gone! The once shining jewel of yesteryear has now been updated with more designer and decorative shades and textures, each with their own unique descriptive name.
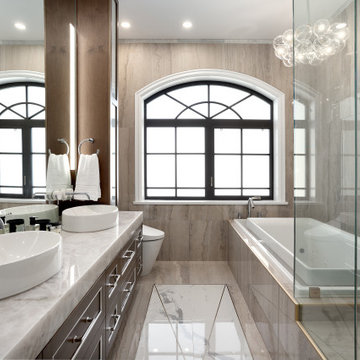
Exempel på ett mellanstort modernt flerfärgad flerfärgat en-suite badrum, med luckor med profilerade fronter, skåp i mellenmörkt trä, ett platsbyggt badkar, en kantlös dusch, en bidé, beige kakel, porslinskakel, beige väggar, klinkergolv i porslin, ett fristående handfat, bänkskiva i kvarts, flerfärgat golv och dusch med gångjärnsdörr

Here is an photo of the bathroom long after the shower insert, heart shaped tub and aged lighting and hardware became a thing of the past, here we have a large walk in closet, new drop in porcelain sinks, a large walk-in tile shower with a frameless solid glass shower door equipped with self leveling hinges. with the leftover tile we also added a custom backsplash to the existing vanity for that little extra something. To the right is a fully customized barn-style door of my own design-Patented i might add, all tied together with wood patterned linoleum and bordered with original wood grain base moulding.
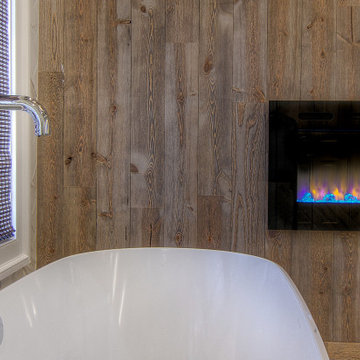
Complete master bathroom remodel with a steam shower, stand alone tub, double vanity, fireplace and vaulted coffer ceiling.
Idéer för stora funkis flerfärgat en-suite badrum, med luckor med infälld panel, bruna skåp, ett fristående badkar, en kantlös dusch, en toalettstol med hel cisternkåpa, flerfärgad kakel, porslinskakel, grå väggar, klinkergolv i porslin, ett undermonterad handfat, flerfärgat golv, dusch med gångjärnsdörr och bänkskiva i kvartsit
Idéer för stora funkis flerfärgat en-suite badrum, med luckor med infälld panel, bruna skåp, ett fristående badkar, en kantlös dusch, en toalettstol med hel cisternkåpa, flerfärgad kakel, porslinskakel, grå väggar, klinkergolv i porslin, ett undermonterad handfat, flerfärgat golv, dusch med gångjärnsdörr och bänkskiva i kvartsit
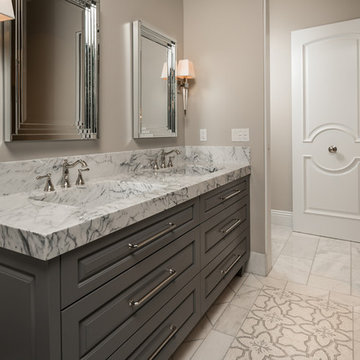
We are crazy about this guest bathroom's double vanity, marble sinks, bathroom mirrors, wall sconces, and marble floors.
Idéer för ett mycket stort medelhavsstil flerfärgad en-suite badrum, med luckor med upphöjd panel, grå skåp, ett platsbyggt badkar, en öppen dusch, en toalettstol med hel cisternkåpa, flerfärgad kakel, marmorkakel, beige väggar, marmorgolv, ett integrerad handfat, marmorbänkskiva, flerfärgat golv och med dusch som är öppen
Idéer för ett mycket stort medelhavsstil flerfärgad en-suite badrum, med luckor med upphöjd panel, grå skåp, ett platsbyggt badkar, en öppen dusch, en toalettstol med hel cisternkåpa, flerfärgad kakel, marmorkakel, beige väggar, marmorgolv, ett integrerad handfat, marmorbänkskiva, flerfärgat golv och med dusch som är öppen

This 6,000sf luxurious custom new construction 5-bedroom, 4-bath home combines elements of open-concept design with traditional, formal spaces, as well. Tall windows, large openings to the back yard, and clear views from room to room are abundant throughout. The 2-story entry boasts a gently curving stair, and a full view through openings to the glass-clad family room. The back stair is continuous from the basement to the finished 3rd floor / attic recreation room.
The interior is finished with the finest materials and detailing, with crown molding, coffered, tray and barrel vault ceilings, chair rail, arched openings, rounded corners, built-in niches and coves, wide halls, and 12' first floor ceilings with 10' second floor ceilings.
It sits at the end of a cul-de-sac in a wooded neighborhood, surrounded by old growth trees. The homeowners, who hail from Texas, believe that bigger is better, and this house was built to match their dreams. The brick - with stone and cast concrete accent elements - runs the full 3-stories of the home, on all sides. A paver driveway and covered patio are included, along with paver retaining wall carved into the hill, creating a secluded back yard play space for their young children.
Project photography by Kmieick Imagery.
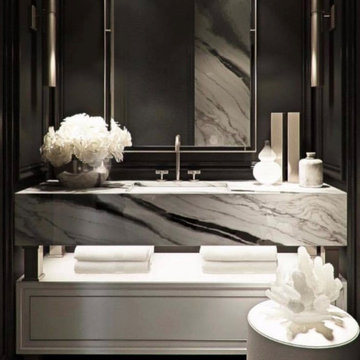
Foto på ett mellanstort funkis flerfärgad toalett, med möbel-liknande, vita skåp, en vägghängd toalettstol, bruna väggar, marmorgolv, ett undermonterad handfat, bänkskiva i onyx och flerfärgat golv
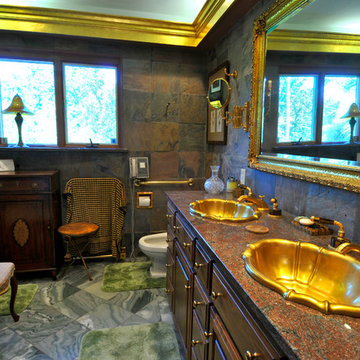
Sam Holland
Foto på ett stort vintage flerfärgad en-suite badrum, med skåp i mörkt trä, flerfärgad kakel, ett undermonterad handfat och granitbänkskiva
Foto på ett stort vintage flerfärgad en-suite badrum, med skåp i mörkt trä, flerfärgad kakel, ett undermonterad handfat och granitbänkskiva
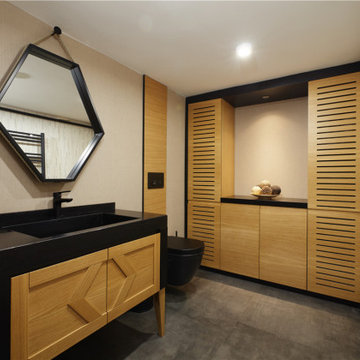
Inspiration för ett mellanstort flerfärgad flerfärgat en-suite badrum, med skåp i shakerstil, blå skåp, ett badkar med tassar, en dusch i en alkov, en toalettstol med separat cisternkåpa, grå kakel, kakelplattor, grå väggar, laminatgolv, ett nedsänkt handfat, bänkskiva i kvartsit, brunt golv och dusch med duschdraperi
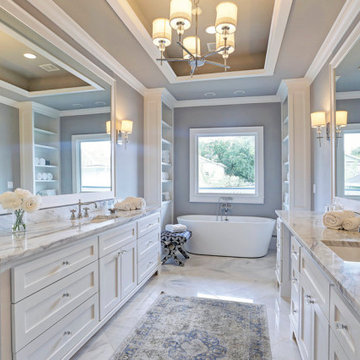
Idéer för att renovera ett mellanstort amerikanskt flerfärgad flerfärgat en-suite badrum, med skåp i shakerstil, vita skåp, ett fristående badkar, en dubbeldusch, grå väggar, marmorgolv, ett undermonterad handfat, marmorbänkskiva, flerfärgat golv och dusch med gångjärnsdörr

Bild på ett stort maritimt flerfärgad flerfärgat en-suite badrum, med luckor med infälld panel, vita skåp, ett platsbyggt badkar, en dusch/badkar-kombination, en toalettstol med hel cisternkåpa, blå väggar, klinkergolv i keramik, ett nedsänkt handfat, granitbänkskiva, beiget golv och dusch med skjutdörr
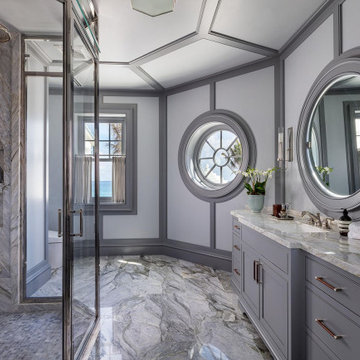
Done Right Home Remodeling is a professional kitchen and bathroom remodeling company in San Diego offering innovative and creative solutions for remodeling kitchen and bath spaces that is easy on the pocket as well. No matter what you might wish for – from bathrooms with TV in the mirrors or a Victorian era bathroom, to spacious, modern kitchen spaces, we would get it done.
Kitchen and Bathroom Remodeling Contractors in San Diego, CA - https://donerightremodelinganddesign.com/

This 6,000sf luxurious custom new construction 5-bedroom, 4-bath home combines elements of open-concept design with traditional, formal spaces, as well. Tall windows, large openings to the back yard, and clear views from room to room are abundant throughout. The 2-story entry boasts a gently curving stair, and a full view through openings to the glass-clad family room. The back stair is continuous from the basement to the finished 3rd floor / attic recreation room.
The interior is finished with the finest materials and detailing, with crown molding, coffered, tray and barrel vault ceilings, chair rail, arched openings, rounded corners, built-in niches and coves, wide halls, and 12' first floor ceilings with 10' second floor ceilings.
It sits at the end of a cul-de-sac in a wooded neighborhood, surrounded by old growth trees. The homeowners, who hail from Texas, believe that bigger is better, and this house was built to match their dreams. The brick - with stone and cast concrete accent elements - runs the full 3-stories of the home, on all sides. A paver driveway and covered patio are included, along with paver retaining wall carved into the hill, creating a secluded back yard play space for their young children.
Project photography by Kmieick Imagery.
120 foton på flerfärgad badrum
1
