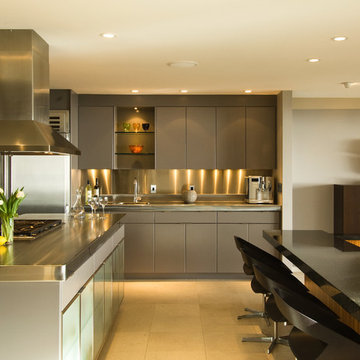79 foton på flerfärgad kök, med bänkskiva i rostfritt stål
Sortera efter:
Budget
Sortera efter:Populärt i dag
1 - 20 av 79 foton
Artikel 1 av 3

Foto på ett industriellt flerfärgad kök, med släta luckor, grå skåp, bänkskiva i rostfritt stål, en integrerad diskho, vitt stänkskydd, stänkskydd i tegel, rostfria vitvaror, mörkt trägolv och brunt golv

A showstopper!
This Scandinavian styled kitchen is set to impress featuring a beautiful large white pigmented oak island. The worktop is particularly unique in that it is half oak and half stainless steel.
The open planned kitchen merges into the living room making this the perfect entertaining area. Even this family’s house rabbits love bouncing around the kitchen!

The new owners of a huge Mt. Airy estate were looking to renovate the kitchen in their perfectly preserved and maintained home. We gutted the 1990's kitchen and adjoining breakfast room (except for a custom-built hutch) and set about to create a new kitchen made to look as if it was a mixture of original pieces from when the mansion was built combined with elements added over the intervening years.
The classic white cabinetry with 54" uppers and stainless worktops, quarter-sawn oak built-ins and a massive island "table" with a huge slab of schist stone countertop all add to the functional and timeless feel.
We chose a blended quarry tile which provides a rich, warm base in the sun-drenched room.
The existing hutch was the perfect place to house the owner's extensive cookbook collection. We stained it a soft blue-gray which along with the red of the floor, is repeated in the hand-painted Winchester tile backsplash.

Opening up the wall to create a larger kitchen brought in more outdoor lighting and created a more open space. Glass door lighted cabinets create display for the clients china.

Our Armadale residence was a converted warehouse style home for a young adventurous family with a love of colour, travel, fashion and fun. With a brief of “artsy”, “cosmopolitan” and “colourful”, we created a bright modern home as the backdrop for our Client’s unique style and personality to shine. Incorporating kitchen, family bathroom, kids bathroom, master ensuite, powder-room, study, and other details throughout the home such as flooring and paint colours.
With furniture, wall-paper and styling by Simone Haag.
Construction: Hebden Kitchens and Bathrooms
Cabinetry: Precision Cabinets
Furniture / Styling: Simone Haag
Photography: Dylan James Photography
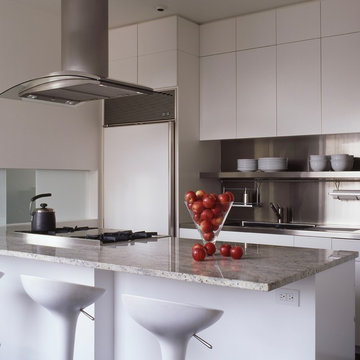
Inspiration för ett mellanstort funkis flerfärgad flerfärgat kök, med en integrerad diskho, släta luckor, vita skåp, bänkskiva i rostfritt stål, stänkskydd med metallisk yta, rostfria vitvaror, mörkt trägolv, en halv köksö och svart golv
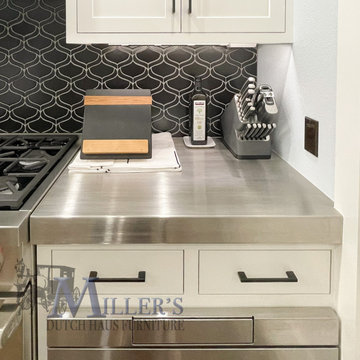
A transitional kitchen with white cabinets, stainless steel countertops, and a black patterned backsplash. This type of kitchen design is perfect for those who want a modern look that still feels comfortable and familiar. Handcrafted in the USA. Amish made.
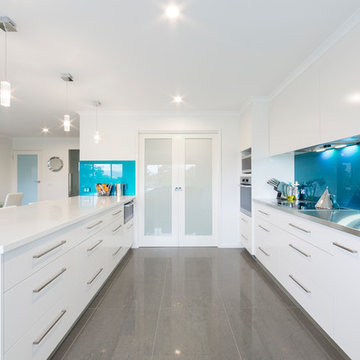
Kitchen
Idéer för att renovera ett mellanstort funkis flerfärgad flerfärgat kök, med en integrerad diskho, släta luckor, vita skåp, bänkskiva i rostfritt stål, blått stänkskydd, glaspanel som stänkskydd, klinkergolv i keramik, en köksö och grått golv
Idéer för att renovera ett mellanstort funkis flerfärgad flerfärgat kök, med en integrerad diskho, släta luckor, vita skåp, bänkskiva i rostfritt stål, blått stänkskydd, glaspanel som stänkskydd, klinkergolv i keramik, en köksö och grått golv
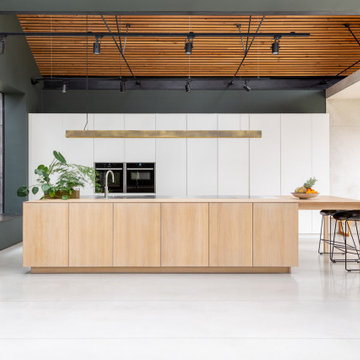
A showstopper!
This Scandinavian styled kitchen is set to impress featuring a beautiful large white pigmented oak island. The worktop is particularly unique in that it is half oak and half stainless steel.
The open planned kitchen merges into the living room making this the perfect entertaining area. Even this family’s house rabbits love bouncing around the kitchen!

This historic home had started with a tiny kitchen. Opening up the wall to create a larger kitchen brought in more outdoor lighting and created a more open space. Custom cabinets, stainless steel and accent lighting add an elegance to the space.
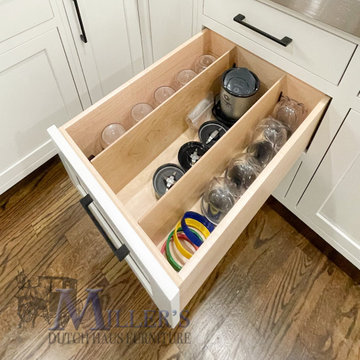
A transitional kitchen with white cabinets, stainless steel countertops, and a black patterned backsplash. This type of kitchen design is perfect for those who want a modern look that still feels comfortable and familiar. Handcrafted in the USA. Amish made.
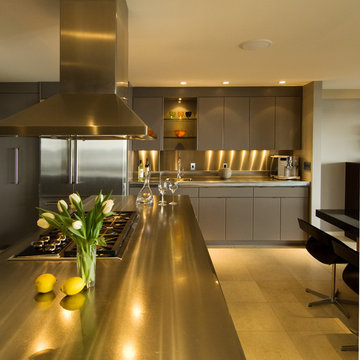
http://www.franzenphotography.com/
Idéer för stora funkis flerfärgat kök, med släta luckor, grå skåp, bänkskiva i rostfritt stål, rostfria vitvaror, en köksö, beiget golv, en integrerad diskho, stänkskydd med metallisk yta, stänkskydd i metallkakel och klinkergolv i keramik
Idéer för stora funkis flerfärgat kök, med släta luckor, grå skåp, bänkskiva i rostfritt stål, rostfria vitvaror, en köksö, beiget golv, en integrerad diskho, stänkskydd med metallisk yta, stänkskydd i metallkakel och klinkergolv i keramik

The new owners of a huge Mt. Airy estate were looking to renovate the kitchen in their perfectly preserved and maintained home. We gutted the 1990's kitchen and adjoining breakfast room (except for a custom-built hutch) and set about to create a new kitchen made to look as if it was a mixture of original pieces from when the mansion was built combined with elements added over the intervening years.
The classic white cabinetry with 54" uppers and stainless worktops, quarter-sawn oak built-ins and a massive island "table" with a huge slab of schist stone countertop all add to the functional and timeless feel.
We chose a blended quarry tile which provides a rich, warm base in the sun-drenched room.
The existing hutch was the perfect place to house the owner's extensive cookbook collection. We stained it a soft blue-gray which along with the red of the floor, is repeated in the hand-painted Winchester tile backsplash.
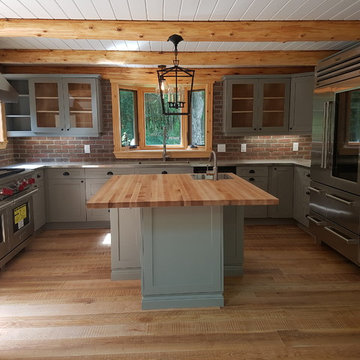
This kitchen has a great use of space with seating on both sides of the island, no lunch counter here. Tastefully done. It 's the total package.
Inspiration för stora rustika flerfärgat kök, med en dubbel diskho, skåp i shakerstil, grå skåp, bänkskiva i rostfritt stål, brunt stänkskydd, stänkskydd i tegel, rostfria vitvaror, laminatgolv, en köksö och beiget golv
Inspiration för stora rustika flerfärgat kök, med en dubbel diskho, skåp i shakerstil, grå skåp, bänkskiva i rostfritt stål, brunt stänkskydd, stänkskydd i tegel, rostfria vitvaror, laminatgolv, en köksö och beiget golv
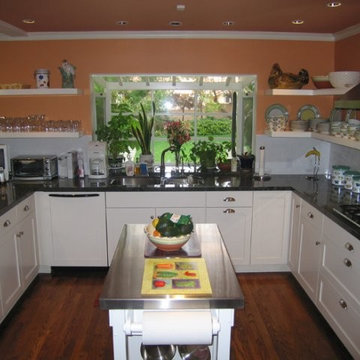
Foto på ett mellanstort vintage flerfärgad kök, med en dubbel diskho, luckor med infälld panel, vita skåp, bänkskiva i rostfritt stål, vitt stänkskydd, stänkskydd i keramik, rostfria vitvaror, mellanmörkt trägolv, en köksö och brunt golv
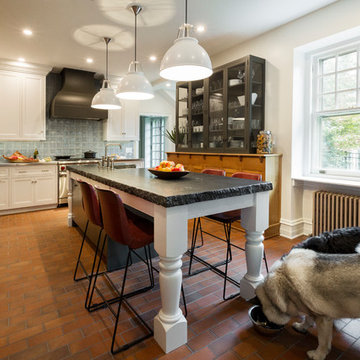
The new owners of a huge Mt. Airy estate were looking to renovate the kitchen in their perfectly preserved and maintained home. We gutted the 1990's kitchen and adjoining breakfast room (except for a custom-built hutch) and set about to create a new kitchen made to look as if it was a mixture of original pieces from when the mansion was built combined with elements added over the intervening years.
The classic white cabinetry with 54" uppers and stainless worktops, quarter-sawn oak built-ins and a massive island "table" with a huge slab of schist stone countertop all add to the functional and timeless feel.
We chose a blended quarry tile which provides a rich, warm base in the sun-drenched room.
The existing hutch was the perfect place to house the owner's extensive cookbook collection. We stained it a soft blue-gray which along with the red of the floor, is repeated in the hand-painted Winchester tile backsplash.
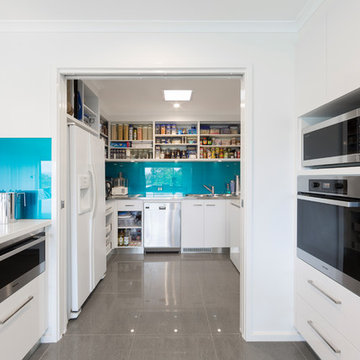
Kitchen/Walk-in Pantry
Idéer för mellanstora funkis flerfärgat kök, med en integrerad diskho, släta luckor, vita skåp, bänkskiva i rostfritt stål, blått stänkskydd, glaspanel som stänkskydd, klinkergolv i keramik, en köksö och grått golv
Idéer för mellanstora funkis flerfärgat kök, med en integrerad diskho, släta luckor, vita skåp, bänkskiva i rostfritt stål, blått stänkskydd, glaspanel som stänkskydd, klinkergolv i keramik, en köksö och grått golv
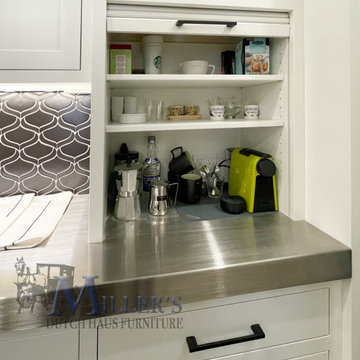
A transitional kitchen with white cabinets, stainless steel countertops, and a black patterned backsplash. This type of kitchen design is perfect for those who want a modern look that still feels comfortable and familiar. Handcrafted in the USA. Amish made.
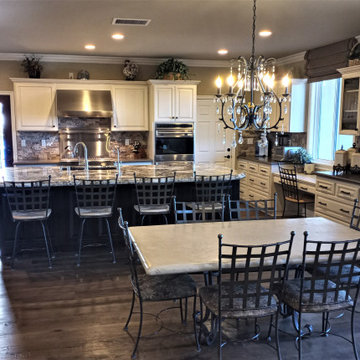
Beautiful, high contrast, neutral, kitchen. The previous cabinets colors were mismatched, and the backsplash was dated. one of my favorite kitchen projects!!
79 foton på flerfärgad kök, med bänkskiva i rostfritt stål
1
