373 foton på flerfärgad kök, med betonggolv
Sortera efter:
Budget
Sortera efter:Populärt i dag
1 - 20 av 373 foton
Artikel 1 av 3

Idéer för ett modernt flerfärgad kök, med en undermonterad diskho, släta luckor, skåp i mellenmörkt trä, marmorbänkskiva, vitt stänkskydd, stänkskydd i marmor, integrerade vitvaror, betonggolv, en köksö och grått golv

Exempel på ett litet modernt flerfärgad flerfärgat kök, med släta luckor, bänkskiva i kvartsit, stänkskydd i sten, rostfria vitvaror, betonggolv, en köksö, grått golv, gröna skåp och flerfärgad stänkskydd

SF Mission District Loft Renovation -- Kitchen Pantry
Idéer för ett litet modernt flerfärgad kök, med en undermonterad diskho, släta luckor, svarta skåp, träbänkskiva, vitt stänkskydd, stänkskydd i keramik, rostfria vitvaror, betonggolv, en köksö och grått golv
Idéer för ett litet modernt flerfärgad kök, med en undermonterad diskho, släta luckor, svarta skåp, träbänkskiva, vitt stänkskydd, stänkskydd i keramik, rostfria vitvaror, betonggolv, en köksö och grått golv

View into kitchen from front entry hall which brings light and view to the front of the kitchen, along with full glass doors at the rear side of the kitchen.
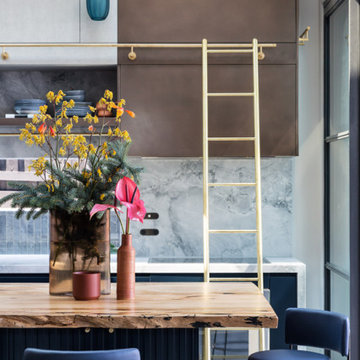
Woods & Warner worked closely with Clare Carter Contemporary Architecture to bring this beloved family home to life.
Extensive renovations with customised finishes, second storey, updated floorpan & progressive design intent truly reflects the clients initial brief. Industrial & contemporary influences are injected widely into the home without being over executed. There is strong emphasis on natural materials of marble & timber however they are contrasted perfectly with the grunt of brass, steel and concrete – the stunning combination to direct a comfortable & extraordinary entertaining family home.
Furniture, soft furnishings & artwork were weaved into the scheme to create zones & spaces that ensured they felt inviting & tactile. This home is a true example of how the postive synergy between client, architect, builder & designer ensures a house is turned into a bespoke & timeless home.

Photos: Ed Gohlich
Modern inredning av ett stort flerfärgad flerfärgat kök, med en undermonterad diskho, släta luckor, skåp i ljust trä, bänkskiva i kvarts, integrerade vitvaror, betonggolv, en köksö och grått golv
Modern inredning av ett stort flerfärgad flerfärgat kök, med en undermonterad diskho, släta luckor, skåp i ljust trä, bänkskiva i kvarts, integrerade vitvaror, betonggolv, en köksö och grått golv

Inredning av ett modernt stort flerfärgad flerfärgat kök, med en nedsänkt diskho, släta luckor, svarta skåp, bänkskiva i kvarts, svart stänkskydd, svarta vitvaror, betonggolv och en köksö

This 2,500 square-foot home, combines the an industrial-meets-contemporary gives its owners the perfect place to enjoy their rustic 30- acre property. Its multi-level rectangular shape is covered with corrugated red, black, and gray metal, which is low-maintenance and adds to the industrial feel.
Encased in the metal exterior, are three bedrooms, two bathrooms, a state-of-the-art kitchen, and an aging-in-place suite that is made for the in-laws. This home also boasts two garage doors that open up to a sunroom that brings our clients close nature in the comfort of their own home.
The flooring is polished concrete and the fireplaces are metal. Still, a warm aesthetic abounds with mixed textures of hand-scraped woodwork and quartz and spectacular granite counters. Clean, straight lines, rows of windows, soaring ceilings, and sleek design elements form a one-of-a-kind, 2,500 square-foot home
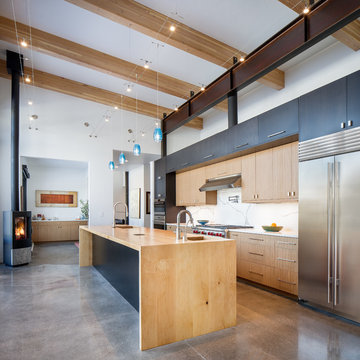
This new construction in Breckenridge features Select Alder Veneer and Melamine cabinetry by Homestead Cabinetry and Furniture.
Kitchen Design: Jacque Ball
Photo credit: Joe Kusumoto
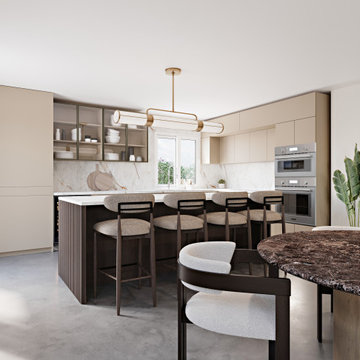
veneta cucine, luxury, modern
Idéer för ett mellanstort flerfärgad kök och matrum, med luckor med glaspanel, beige skåp, flerfärgad stänkskydd, stänkskydd i porslinskakel, betonggolv, en köksö och grått golv
Idéer för ett mellanstort flerfärgad kök och matrum, med luckor med glaspanel, beige skåp, flerfärgad stänkskydd, stänkskydd i porslinskakel, betonggolv, en köksö och grått golv

Perfect kitchen for entertaining!
Inredning av ett modernt stort flerfärgad flerfärgat kök och matrum, med flerfärgad stänkskydd, brunt golv, en undermonterad diskho, släta luckor, skåp i mellenmörkt trä, rostfria vitvaror, betonggolv och en köksö
Inredning av ett modernt stort flerfärgad flerfärgat kök och matrum, med flerfärgad stänkskydd, brunt golv, en undermonterad diskho, släta luckor, skåp i mellenmörkt trä, rostfria vitvaror, betonggolv och en köksö

Zoom sur la cuisine.
Inredning av ett 60 tals mellanstort flerfärgad linjärt flerfärgat kök med öppen planlösning, med en integrerad diskho, luckor med profilerade fronter, blå skåp, bänkskiva i terrazo, flerfärgad stänkskydd, integrerade vitvaror, betonggolv och grått golv
Inredning av ett 60 tals mellanstort flerfärgad linjärt flerfärgat kök med öppen planlösning, med en integrerad diskho, luckor med profilerade fronter, blå skåp, bänkskiva i terrazo, flerfärgad stänkskydd, integrerade vitvaror, betonggolv och grått golv

The waterfall countertop creates a defined edge for the island. Behind, a beautiful customized range in white and brass complements the rest of the kitchen perfectly. Interiors by Emily Knudsen Leland. Photography: Andrew Pogue Photography.

Part of a massive open planned area which includes Dinning, Lounge,Kitchen and butlers pantry.
Polished concrete through out with exposed steel and Timber beams.
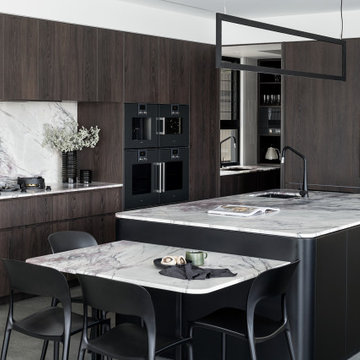
Dark brown Cape Elm laminate with vertical grain compliments the the stunning New York Marble in this beautiful modern kitchen.
Idéer för ett stort modernt flerfärgad u-kök, med släta luckor, en köksö, en undermonterad diskho, skåp i mörkt trä, flerfärgad stänkskydd, integrerade vitvaror, betonggolv och grått golv
Idéer för ett stort modernt flerfärgad u-kök, med släta luckor, en köksö, en undermonterad diskho, skåp i mörkt trä, flerfärgad stänkskydd, integrerade vitvaror, betonggolv och grått golv

The Twin Peaks Passive House + ADU was designed and built to remain resilient in the face of natural disasters. Fortunately, the same great building strategies and design that provide resilience also provide a home that is incredibly comfortable and healthy while also visually stunning.
This home’s journey began with a desire to design and build a house that meets the rigorous standards of Passive House. Before beginning the design/ construction process, the homeowners had already spent countless hours researching ways to minimize their global climate change footprint. As with any Passive House, a large portion of this research was focused on building envelope design and construction. The wall assembly is combination of six inch Structurally Insulated Panels (SIPs) and 2x6 stick frame construction filled with blown in insulation. The roof assembly is a combination of twelve inch SIPs and 2x12 stick frame construction filled with batt insulation. The pairing of SIPs and traditional stick framing allowed for easy air sealing details and a continuous thermal break between the panels and the wall framing.
Beyond the building envelope, a number of other high performance strategies were used in constructing this home and ADU such as: battery storage of solar energy, ground source heat pump technology, Heat Recovery Ventilation, LED lighting, and heat pump water heating technology.
In addition to the time and energy spent on reaching Passivhaus Standards, thoughtful design and carefully chosen interior finishes coalesce at the Twin Peaks Passive House + ADU into stunning interiors with modern farmhouse appeal. The result is a graceful combination of innovation, durability, and aesthetics that will last for a century to come.
Despite the requirements of adhering to some of the most rigorous environmental standards in construction today, the homeowners chose to certify both their main home and their ADU to Passive House Standards. From a meticulously designed building envelope that tested at 0.62 ACH50, to the extensive solar array/ battery bank combination that allows designated circuits to function, uninterrupted for at least 48 hours, the Twin Peaks Passive House has a long list of high performance features that contributed to the completion of this arduous certification process. The ADU was also designed and built with these high standards in mind. Both homes have the same wall and roof assembly ,an HRV, and a Passive House Certified window and doors package. While the main home includes a ground source heat pump that warms both the radiant floors and domestic hot water tank, the more compact ADU is heated with a mini-split ductless heat pump. The end result is a home and ADU built to last, both of which are a testament to owners’ commitment to lessen their impact on the environment.

Idéer för att renovera ett mellanstort funkis flerfärgad linjärt flerfärgat kök och matrum, med släta luckor, grå skåp, bänkskiva i onyx, glaspanel som stänkskydd, integrerade vitvaror, betonggolv, en köksö och grått golv
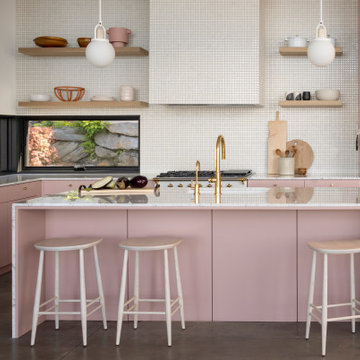
Small white tiles across the back wall of the kitchen create an interesting textural contrast with the smooth painted cabinetry. Interior design by Emily Knudsen Leland. Photography: Andrew Pogue Photography.
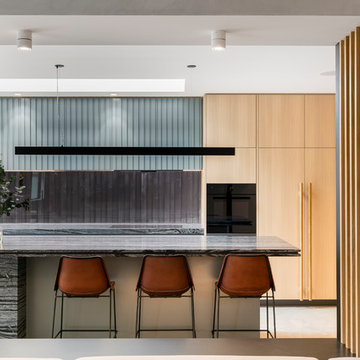
Builder - TCON Group
Architect - Pleysier Perkins
Photo - Michael Kai
Inspiration för ett stort funkis flerfärgad flerfärgat kök, med en nedsänkt diskho, skåp i ljust trä, fönster som stänkskydd, svarta vitvaror, betonggolv, en köksö och grått golv
Inspiration för ett stort funkis flerfärgad flerfärgat kök, med en nedsänkt diskho, skåp i ljust trä, fönster som stänkskydd, svarta vitvaror, betonggolv, en köksö och grått golv

View of the single wall kitchen and island
Bild på ett mellanstort vintage flerfärgad linjärt flerfärgat kök och matrum, med en rustik diskho, skåp i shakerstil, blå skåp, marmorbänkskiva, flerfärgad stänkskydd, stänkskydd i marmor, betonggolv, en köksö och grått golv
Bild på ett mellanstort vintage flerfärgad linjärt flerfärgat kök och matrum, med en rustik diskho, skåp i shakerstil, blå skåp, marmorbänkskiva, flerfärgad stänkskydd, stänkskydd i marmor, betonggolv, en köksö och grått golv
373 foton på flerfärgad kök, med betonggolv
1