209 foton på flerfärgad kök, med stänkskydd i trä
Sortera efter:
Budget
Sortera efter:Populärt i dag
1 - 20 av 209 foton
Artikel 1 av 3

With a striking, bold design that's both sleek and warm, this modern rustic black kitchen is a beautiful example of the best of both worlds.
When our client from Wendover approached us to re-design their kitchen, they wanted something sleek and sophisticated but also comfortable and warm. We knew just what to do — design and build a contemporary yet cosy kitchen.
This space is about clean, sleek lines. We've chosen Hacker Systemat cabinetry — sleek and sophisticated — in the colours Black and Oak. A touch of warm wood enhances the black units in the form of oak shelves and backsplash. The wooden accents also perfectly match the exposed ceiling trusses, creating a cohesive space.
This modern, inviting space opens up to the garden through glass folding doors, allowing a seamless transition between indoors and out. The area has ample lighting from the garden coming through the glass doors, while the under-cabinet lighting adds to the overall ambience.
The island is built with two types of worksurface: Dekton Laurent (a striking dark surface with gold veins) for cooking and Corian Designer White for eating. Lastly, the space is furnished with black Siemens appliances, which fit perfectly into the dark colour palette of the space.

The studio has an open plan layout with natural light filtering the space with skylights and french doors to the outside. The kitchen is open to the living area and has plenty of storage.

Foto på ett mellanstort vintage flerfärgad kök, med en undermonterad diskho, luckor med infälld panel, vita skåp, vitt stänkskydd, rostfria vitvaror, klinkergolv i keramik, en halv köksö, grått golv, stänkskydd i trä och granitbänkskiva
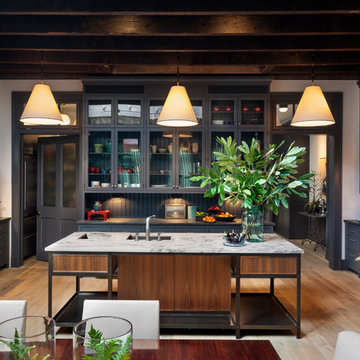
Francis Dzikowski
Exempel på ett stort retro flerfärgad flerfärgat kök, med en undermonterad diskho, luckor med glaspanel, grå skåp, marmorbänkskiva, grått stänkskydd, stänkskydd i trä, rostfria vitvaror, ljust trägolv, en köksö och brunt golv
Exempel på ett stort retro flerfärgad flerfärgat kök, med en undermonterad diskho, luckor med glaspanel, grå skåp, marmorbänkskiva, grått stänkskydd, stänkskydd i trä, rostfria vitvaror, ljust trägolv, en köksö och brunt golv
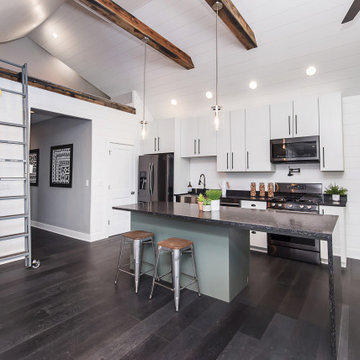
Idéer för mellanstora funkis linjära flerfärgat kök med öppen planlösning, med en rustik diskho, släta luckor, vita skåp, bänkskiva i kvarts, vitt stänkskydd, stänkskydd i trä, svarta vitvaror, mörkt trägolv, en köksö och svart golv
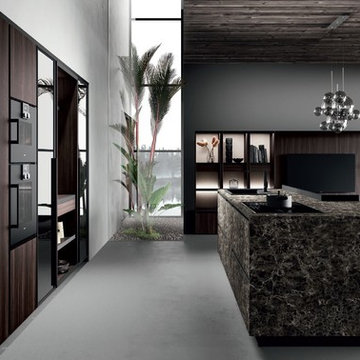
Idéer för mellanstora funkis linjära flerfärgat kök med öppen planlösning, med en undermonterad diskho, släta luckor, skåp i mörkt trä, bänkskiva i kvartsit, brunt stänkskydd, stänkskydd i trä, svarta vitvaror, betonggolv, en köksö och grått golv
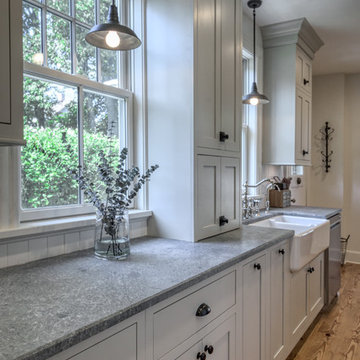
Idéer för mellanstora vintage flerfärgat kök, med en rustik diskho, skåp i shakerstil, grå skåp, bänkskiva i täljsten, vitt stänkskydd, stänkskydd i trä, rostfria vitvaror, mellanmörkt trägolv och brunt golv
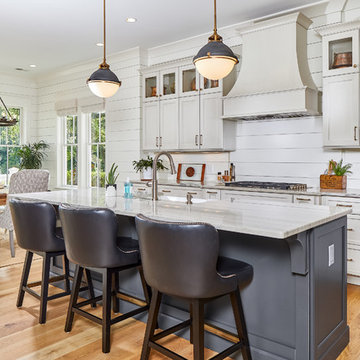
Tom Jenkins Photography
Kitchen pendants: Hinkley Lighitng, Pace Lighting (Fletcher Pendant)
Faucet: Brizo
Sink: Kohler
Cabinet Knobs: Top Knobs
Foto på ett stort maritimt flerfärgad kök och matrum, med skåp i shakerstil, beige skåp, vitt stänkskydd, ljust trägolv, en köksö, en nedsänkt diskho, stänkskydd i trä, rostfria vitvaror, brunt golv och bänkskiva i kvartsit
Foto på ett stort maritimt flerfärgad kök och matrum, med skåp i shakerstil, beige skåp, vitt stänkskydd, ljust trägolv, en köksö, en nedsänkt diskho, stänkskydd i trä, rostfria vitvaror, brunt golv och bänkskiva i kvartsit
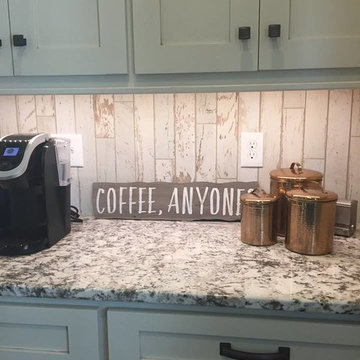
Idéer för mellanstora rustika flerfärgat kök, med skåp i shakerstil, beige stänkskydd, rostfria vitvaror, mörkt trägolv, en köksö, brunt golv, beige skåp, granitbänkskiva och stänkskydd i trä
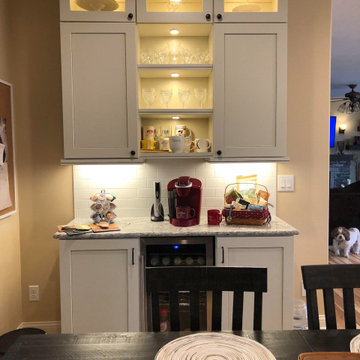
We updated this kitchen by removing a wall and creating an open floor concept! A loose, stacked stone display makes for a unique island feature. Two sliding barn doors tuck away the pantry beautifully as a custom built coffee bar shines on the opposite wall. We can update your old outdated kitchen, create an entire new space, create an open concept, or whatever you can imagine and create in your Houzz Ideabook!
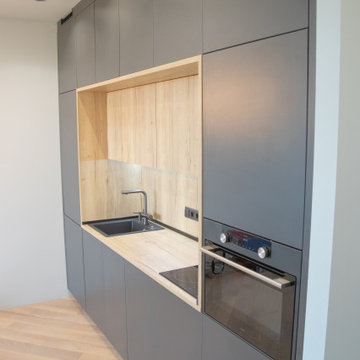
Единственный минус в том, что если вы открыли холодильник и тут же закрыли, то выполнить повторное открытие сможете не раньше, чем через 3-4 секунды. Специалисты J-UNO остались очень довольны полученным результатом. Мы всегда выступаем за инновационные решения, используем только качественные материалы и фурнитуру. Рассказываем дизайнеру и заказчику обо всех их свойствах и даем ценные рекомендации по эксплуатации изделий. Решение всегда остается за клиентом. Подводя итоги, мы хотим еще раз выразить огромную благодарность Стениной Анастасии за доверие, проявленное к нашей компании и возможность реализовать интересный проект. Мы рекомендуем ее как креативного дизайнера с утонченным вкусом и собственным оригинальным подходом к любым пожеланиям заказчика.
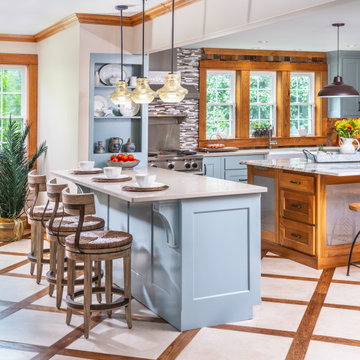
A 1950's farmhouse needed expansion, improved lighting, improved natural light, large work island, ample additional storage, upgraded appliances, room to entertain and a good mix of old and new so that it still feels like a farmhouse.

With a striking, bold design that's both sleek and warm, this modern rustic black kitchen is a beautiful example of the best of both worlds.
When our client from Wendover approached us to re-design their kitchen, they wanted something sleek and sophisticated but also comfortable and warm. We knew just what to do — design and build a contemporary yet cosy kitchen.
This space is about clean, sleek lines. We've chosen Hacker Systemat cabinetry — sleek and sophisticated — in the colours Black and Oak. A touch of warm wood enhances the black units in the form of oak shelves and backsplash. The wooden accents also perfectly match the exposed ceiling trusses, creating a cohesive space.
This modern, inviting space opens up to the garden through glass folding doors, allowing a seamless transition between indoors and out. The area has ample lighting from the garden coming through the glass doors, while the under-cabinet lighting adds to the overall ambience.
The island is built with two types of worksurface: Dekton Laurent (a striking dark surface with gold veins) for cooking and Corian Designer White for eating. Lastly, the space is furnished with black Siemens appliances, which fit perfectly into the dark colour palette of the space.

Custom kitchen cabinetry.
Idéer för ett mycket stort rustikt flerfärgad kök, med en undermonterad diskho, skåp i mellenmörkt trä, brunt stänkskydd, stänkskydd i trä, integrerade vitvaror, en köksö och svart golv
Idéer för ett mycket stort rustikt flerfärgad kök, med en undermonterad diskho, skåp i mellenmörkt trä, brunt stänkskydd, stänkskydd i trä, integrerade vitvaror, en köksö och svart golv
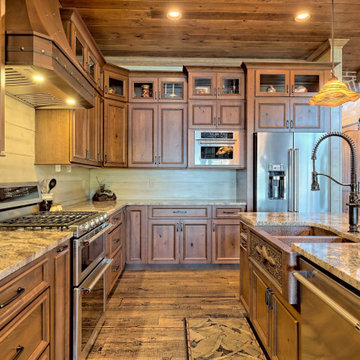
Inspiration för ett stort vintage flerfärgad flerfärgat kök, med en rustik diskho, luckor med infälld panel, skåp i mellenmörkt trä, granitbänkskiva, beige stänkskydd, stänkskydd i trä, rostfria vitvaror, mellanmörkt trägolv och en köksö
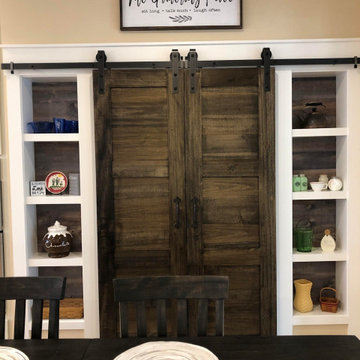
We updated this kitchen by removing a wall and creating an open floor concept! A loose, stacked stone display makes for a unique island feature. Two sliding barn doors tuck away the pantry beautifully as a custom built coffee bar shines on the opposite wall. We can update your old outdated kitchen, create an entire new space, create an open concept, or whatever you can imagine and create in your Houzz Ideabook!
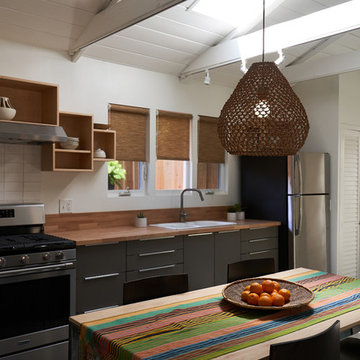
The studio has an open plan layout with natural light filtering the space with skylights and french doors to the outside. The kitchen is open to the living area and has plenty of storage. The open shelving is a playful arrangement of boxes on the wall. It also disguises the A/C unit!
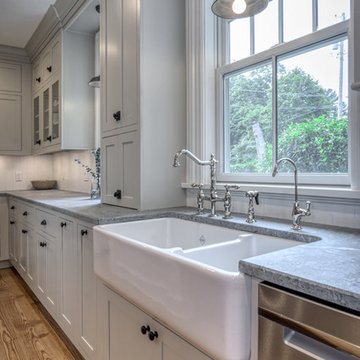
Bild på ett mellanstort vintage flerfärgad flerfärgat kök, med en rustik diskho, skåp i shakerstil, grå skåp, bänkskiva i täljsten, vitt stänkskydd, stänkskydd i trä, rostfria vitvaror, mellanmörkt trägolv och brunt golv
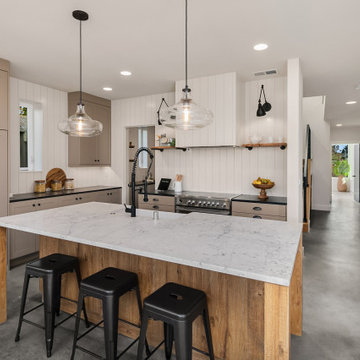
Beautifully designed farmhouse inspired kitchen with a mix of reclaimed and natural materials.
Bild på ett stort lantligt flerfärgad flerfärgat kök med öppen planlösning, med en rustik diskho, grå skåp, vitt stänkskydd, stänkskydd i trä, betonggolv, en köksö och grått golv
Bild på ett stort lantligt flerfärgad flerfärgat kök med öppen planlösning, med en rustik diskho, grå skåp, vitt stänkskydd, stänkskydd i trä, betonggolv, en köksö och grått golv
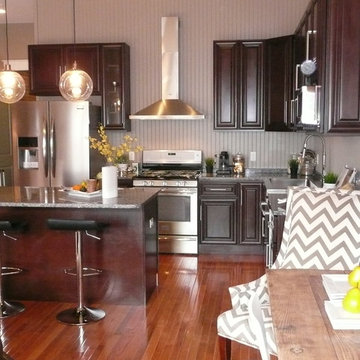
These contemporary condos were tight on space with a lot of angles that needed to be staged to define the space. Photos & Staging by: Betsy Konaxis, BK Classic Collection Home Stagers
209 foton på flerfärgad kök, med stänkskydd i trä
1