66 916 foton på brunt, flerfärgat hus
Sortera efter:
Budget
Sortera efter:Populärt i dag
1 - 20 av 66 916 foton

Idéer för att renovera ett lantligt brunt hus, med två våningar, blandad fasad, sadeltak och tak i shingel

NEW CONSTRUCTION MODERN HOME. BUILT WITH AN OPEN FLOOR PLAN AND LARGE WINDOWS. NEUTRAL COLOR PALETTE FOR EXTERIOR AND INTERIOR AESTHETICS. MODERN INDUSTRIAL LIVING WITH PRIVACY AND NATURAL LIGHTING THROUGHOUT.

Mill Creek custom home in Paradise Valley, Montana
Foto på ett rustikt brunt hus, med allt i ett plan, blandad fasad, sadeltak och tak i metall
Foto på ett rustikt brunt hus, med allt i ett plan, blandad fasad, sadeltak och tak i metall
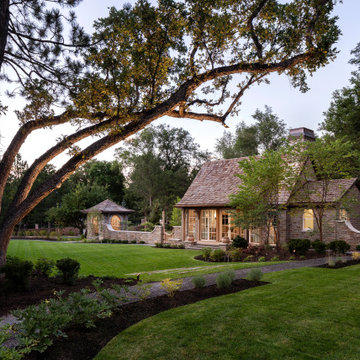
Inspiration för ett mellanstort vintage brunt hus, med allt i ett plan, sadeltak och tak i shingel

A traditional house that meanders around courtyards built as though it where built in stages over time. Well proportioned and timeless. Presenting its modest humble face this large home is filled with surprises as it demands that you take your time to experience it.

Modern three level home with large timber look window screes an random stone cladding.
Exempel på ett stort modernt flerfärgat hus, med platt tak och tre eller fler plan
Exempel på ett stort modernt flerfärgat hus, med platt tak och tre eller fler plan

Inspiration för stora moderna flerfärgade hus i flera nivåer, med blandad fasad

Klopf Architecture and Outer space Landscape Architects designed a new warm, modern, open, indoor-outdoor home in Los Altos, California. Inspired by mid-century modern homes but looking for something completely new and custom, the owners, a couple with two children, bought an older ranch style home with the intention of replacing it.
Created on a grid, the house is designed to be at rest with differentiated spaces for activities; living, playing, cooking, dining and a piano space. The low-sloping gable roof over the great room brings a grand feeling to the space. The clerestory windows at the high sloping roof make the grand space light and airy.
Upon entering the house, an open atrium entry in the middle of the house provides light and nature to the great room. The Heath tile wall at the back of the atrium blocks direct view of the rear yard from the entry door for privacy.
The bedrooms, bathrooms, play room and the sitting room are under flat wing-like roofs that balance on either side of the low sloping gable roof of the main space. Large sliding glass panels and pocketing glass doors foster openness to the front and back yards. In the front there is a fenced-in play space connected to the play room, creating an indoor-outdoor play space that could change in use over the years. The play room can also be closed off from the great room with a large pocketing door. In the rear, everything opens up to a deck overlooking a pool where the family can come together outdoors.
Wood siding travels from exterior to interior, accentuating the indoor-outdoor nature of the house. Where the exterior siding doesn’t come inside, a palette of white oak floors, white walls, walnut cabinetry, and dark window frames ties all the spaces together to create a uniform feeling and flow throughout the house. The custom cabinetry matches the minimal joinery of the rest of the house, a trim-less, minimal appearance. Wood siding was mitered in the corners, including where siding meets the interior drywall. Wall materials were held up off the floor with a minimal reveal. This tight detailing gives a sense of cleanliness to the house.
The garage door of the house is completely flush and of the same material as the garage wall, de-emphasizing the garage door and making the street presentation of the house kinder to the neighborhood.
The house is akin to a custom, modern-day Eichler home in many ways. Inspired by mid-century modern homes with today’s materials, approaches, standards, and technologies. The goals were to create an indoor-outdoor home that was energy-efficient, light and flexible for young children to grow. This 3,000 square foot, 3 bedroom, 2.5 bathroom new house is located in Los Altos in the heart of the Silicon Valley.
Klopf Architecture Project Team: John Klopf, AIA, and Chuang-Ming Liu
Landscape Architect: Outer space Landscape Architects
Structural Engineer: ZFA Structural Engineers
Staging: Da Lusso Design
Photography ©2018 Mariko Reed
Location: Los Altos, CA
Year completed: 2017
Facade // Signature by Metricon Modena residence, on display in Newport, QLD.
Foto på ett funkis flerfärgat hus, med två våningar, blandad fasad och platt tak
Foto på ett funkis flerfärgat hus, med två våningar, blandad fasad och platt tak

The client’s request was quite common - a typical 2800 sf builder home with 3 bedrooms, 2 baths, living space, and den. However, their desire was for this to be “anything but common.” The result is an innovative update on the production home for the modern era, and serves as a direct counterpoint to the neighborhood and its more conventional suburban housing stock, which focus views to the backyard and seeks to nullify the unique qualities and challenges of topography and the natural environment.
The Terraced House cautiously steps down the site’s steep topography, resulting in a more nuanced approach to site development than cutting and filling that is so common in the builder homes of the area. The compact house opens up in very focused views that capture the natural wooded setting, while masking the sounds and views of the directly adjacent roadway. The main living spaces face this major roadway, effectively flipping the typical orientation of a suburban home, and the main entrance pulls visitors up to the second floor and halfway through the site, providing a sense of procession and privacy absent in the typical suburban home.
Clad in a custom rain screen that reflects the wood of the surrounding landscape - while providing a glimpse into the interior tones that are used. The stepping “wood boxes” rest on a series of concrete walls that organize the site, retain the earth, and - in conjunction with the wood veneer panels - provide a subtle organic texture to the composition.
The interior spaces wrap around an interior knuckle that houses public zones and vertical circulation - allowing more private spaces to exist at the edges of the building. The windows get larger and more frequent as they ascend the building, culminating in the upstairs bedrooms that occupy the site like a tree house - giving views in all directions.
The Terraced House imports urban qualities to the suburban neighborhood and seeks to elevate the typical approach to production home construction, while being more in tune with modern family living patterns.
Overview:
Elm Grove
Size:
2,800 sf,
3 bedrooms, 2 bathrooms
Completion Date:
September 2014
Services:
Architecture, Landscape Architecture
Interior Consultants: Amy Carman Design

The large angled garage, double entry door, bay window and arches are the welcoming visuals to this exposed ranch. Exterior thin veneer stone, the James Hardie Timberbark siding and the Weather Wood shingles accented by the medium bronze metal roof and white trim windows are an eye appealing color combination. Impressive double transom entry door with overhead timbers and side by side double pillars.
(Ryan Hainey)

This modern farmhouse located outside of Spokane, Washington, creates a prominent focal point among the landscape of rolling plains. The composition of the home is dominated by three steep gable rooflines linked together by a central spine. This unique design evokes a sense of expansion and contraction from one space to the next. Vertical cedar siding, poured concrete, and zinc gray metal elements clad the modern farmhouse, which, combined with a shop that has the aesthetic of a weathered barn, creates a sense of modernity that remains rooted to the surrounding environment.
The Glo double pane A5 Series windows and doors were selected for the project because of their sleek, modern aesthetic and advanced thermal technology over traditional aluminum windows. High performance spacers, low iron glass, larger continuous thermal breaks, and multiple air seals allows the A5 Series to deliver high performance values and cost effective durability while remaining a sophisticated and stylish design choice. Strategically placed operable windows paired with large expanses of fixed picture windows provide natural ventilation and a visual connection to the outdoors.

Bernard Andre
Inredning av ett modernt mellanstort brunt hus, med tre eller fler plan, blandad fasad, pulpettak och tak i metall
Inredning av ett modernt mellanstort brunt hus, med tre eller fler plan, blandad fasad, pulpettak och tak i metall
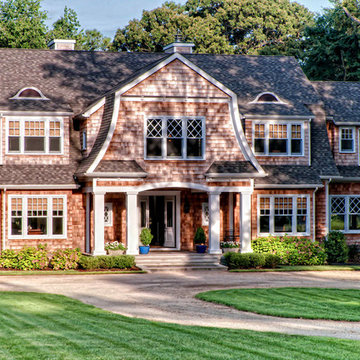
SMB Real Estate Photography
Idéer för stora maritima bruna hus, med två våningar, sadeltak och tak i shingel
Idéer för stora maritima bruna hus, med två våningar, sadeltak och tak i shingel

Design by SAOTA
Architects in Association TKD Architects
Engineers Acor Consultants
Exempel på ett modernt flerfärgat hus, med två våningar och platt tak
Exempel på ett modernt flerfärgat hus, med två våningar och platt tak

Summer Beauty onion surround the stone entry columns while the Hydrangea begin to glow from the landscape lighting. Landscape design by John Algozzini. Photo courtesy of Mike Crews Photography.
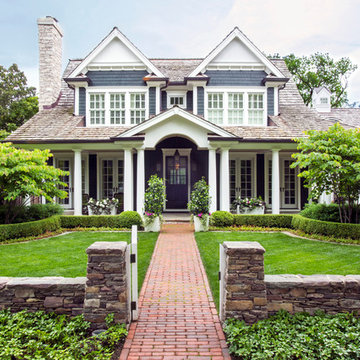
Photo Credit: Linda Oyama Bryan
Idéer för ett stort amerikanskt brunt hus, med två våningar, blandad fasad, sadeltak och tak i shingel
Idéer för ett stort amerikanskt brunt hus, med två våningar, blandad fasad, sadeltak och tak i shingel
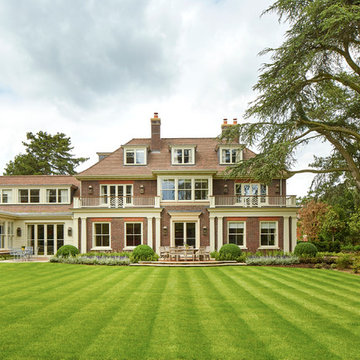
Conservation™ windows are made to the exacting standards of the British Woodworking Federation’s Wood Window Alliance (WWA) scheme. The company uses only premium grade Siberian larch in their manufacture which is engineered for maximum strength and stability to help ensure long lasting aesthetics and performance, while at the same time achieving a perfect factory-finished, paint-ready surface typical of fine joinery.
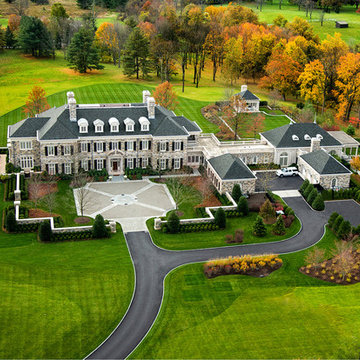
Mark P. Finlay Architects, AIA
Stanley Jesudowich Photography
Inspiration för ett mycket stort vintage flerfärgat hus, med tre eller fler plan, valmat tak och tak i shingel
Inspiration för ett mycket stort vintage flerfärgat hus, med tre eller fler plan, valmat tak och tak i shingel
66 916 foton på brunt, flerfärgat hus
1
