8 244 foton på flerfärgat hus, med blandad fasad
Sortera efter:
Budget
Sortera efter:Populärt i dag
1 - 20 av 8 244 foton
Artikel 1 av 3

Klopf Architecture and Outer space Landscape Architects designed a new warm, modern, open, indoor-outdoor home in Los Altos, California. Inspired by mid-century modern homes but looking for something completely new and custom, the owners, a couple with two children, bought an older ranch style home with the intention of replacing it.
Created on a grid, the house is designed to be at rest with differentiated spaces for activities; living, playing, cooking, dining and a piano space. The low-sloping gable roof over the great room brings a grand feeling to the space. The clerestory windows at the high sloping roof make the grand space light and airy.
Upon entering the house, an open atrium entry in the middle of the house provides light and nature to the great room. The Heath tile wall at the back of the atrium blocks direct view of the rear yard from the entry door for privacy.
The bedrooms, bathrooms, play room and the sitting room are under flat wing-like roofs that balance on either side of the low sloping gable roof of the main space. Large sliding glass panels and pocketing glass doors foster openness to the front and back yards. In the front there is a fenced-in play space connected to the play room, creating an indoor-outdoor play space that could change in use over the years. The play room can also be closed off from the great room with a large pocketing door. In the rear, everything opens up to a deck overlooking a pool where the family can come together outdoors.
Wood siding travels from exterior to interior, accentuating the indoor-outdoor nature of the house. Where the exterior siding doesn’t come inside, a palette of white oak floors, white walls, walnut cabinetry, and dark window frames ties all the spaces together to create a uniform feeling and flow throughout the house. The custom cabinetry matches the minimal joinery of the rest of the house, a trim-less, minimal appearance. Wood siding was mitered in the corners, including where siding meets the interior drywall. Wall materials were held up off the floor with a minimal reveal. This tight detailing gives a sense of cleanliness to the house.
The garage door of the house is completely flush and of the same material as the garage wall, de-emphasizing the garage door and making the street presentation of the house kinder to the neighborhood.
The house is akin to a custom, modern-day Eichler home in many ways. Inspired by mid-century modern homes with today’s materials, approaches, standards, and technologies. The goals were to create an indoor-outdoor home that was energy-efficient, light and flexible for young children to grow. This 3,000 square foot, 3 bedroom, 2.5 bathroom new house is located in Los Altos in the heart of the Silicon Valley.
Klopf Architecture Project Team: John Klopf, AIA, and Chuang-Ming Liu
Landscape Architect: Outer space Landscape Architects
Structural Engineer: ZFA Structural Engineers
Staging: Da Lusso Design
Photography ©2018 Mariko Reed
Location: Los Altos, CA
Year completed: 2017

Idéer för att renovera ett stort funkis flerfärgat hus, med tre eller fler plan, blandad fasad, platt tak och tak i mixade material

Inspiration för mycket stora klassiska flerfärgade hus, med två våningar, blandad fasad, sadeltak och tak i shingel

Idéer för funkis flerfärgade hus, med tre eller fler plan, blandad fasad och platt tak
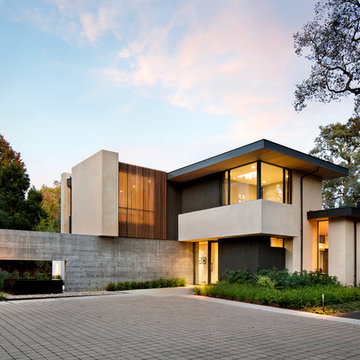
Bernard Andre
Inspiration för moderna flerfärgade hus, med blandad fasad och platt tak
Inspiration för moderna flerfärgade hus, med blandad fasad och platt tak

Traditional Tudor with brick, stone and half-timbering with stucco siding has an artistic random-patterned clipped-edge slate roof. Garage at basement level and carport above.

Studio McGee's New McGee Home featuring Tumbled Natural Stones, Painted brick, and Lap Siding.
Klassisk inredning av ett stort flerfärgat hus, med två våningar, blandad fasad, sadeltak och tak i shingel
Klassisk inredning av ett stort flerfärgat hus, med två våningar, blandad fasad, sadeltak och tak i shingel

Bild på ett mycket stort medelhavsstil flerfärgat hus, med två våningar, blandad fasad och tak med takplattor

Inspiration för ett rustikt flerfärgat hus, med tre eller fler plan, blandad fasad, sadeltak och tak i mixade material

Exempel på ett mycket stort modernt flerfärgat hus, med två våningar, blandad fasad och platt tak

Overview
Chenequa, WI
Size
6,863sf
Services
Architecture, Landscape Architecture
Modern inredning av ett stort flerfärgat hus, med två våningar, blandad fasad och platt tak
Modern inredning av ett stort flerfärgat hus, med två våningar, blandad fasad och platt tak
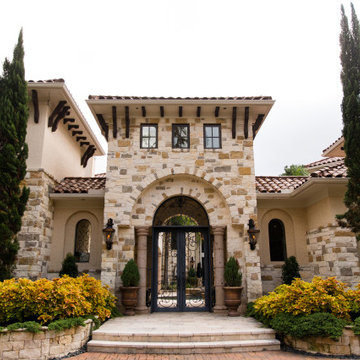
Raised stone beds filled with colorful plants and brick paths lead up to a beautiful gateway into this magnificent Spanish style home.
Idéer för att renovera ett mycket stort medelhavsstil flerfärgat hus, med två våningar, blandad fasad, valmat tak och tak med takplattor
Idéer för att renovera ett mycket stort medelhavsstil flerfärgat hus, med två våningar, blandad fasad, valmat tak och tak med takplattor

Inredning av ett 60 tals stort flerfärgat hus i flera nivåer, med blandad fasad och platt tak
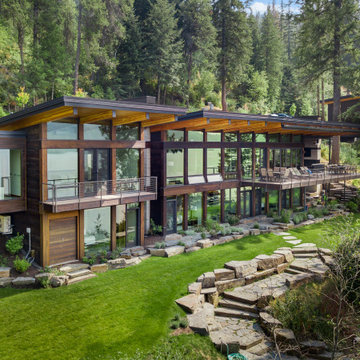
Idéer för att renovera ett stort funkis flerfärgat hus, med två våningar, blandad fasad, platt tak och levande tak

Inredning av ett lantligt stort flerfärgat hus, med tre eller fler plan, blandad fasad, sadeltak och tak i mixade material
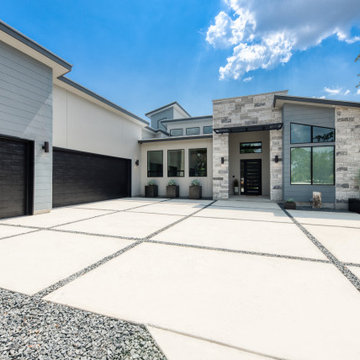
Idéer för att renovera ett stort funkis flerfärgat hus, med allt i ett plan, blandad fasad och pulpettak
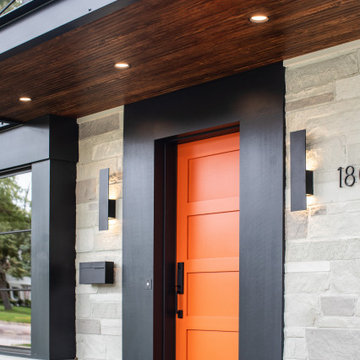
We love the pop of color with this beautiful new front door.
Idéer för mellanstora 50 tals flerfärgade hus, med två våningar, blandad fasad, sadeltak och tak i shingel
Idéer för mellanstora 50 tals flerfärgade hus, med två våningar, blandad fasad, sadeltak och tak i shingel
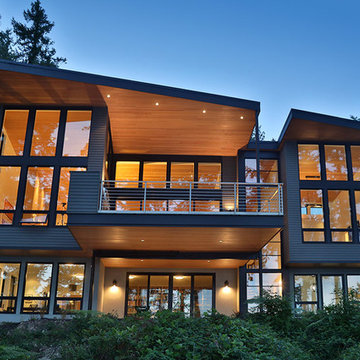
Inspiration för ett stort funkis flerfärgat hus, med två våningar, blandad fasad och pulpettak
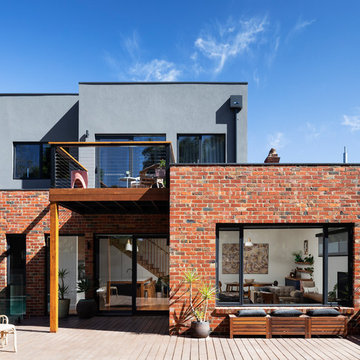
Inspiration för ett industriellt flerfärgat hus, med två våningar, blandad fasad och platt tak
8 244 foton på flerfärgat hus, med blandad fasad
1
