178 foton på flerfärgat hus, med vinylfasad
Sortera efter:
Budget
Sortera efter:Populärt i dag
1 - 20 av 178 foton
Artikel 1 av 3
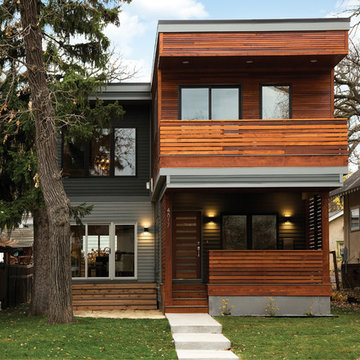
Foto på ett funkis flerfärgat hus, med två våningar, vinylfasad och platt tak

Photos: Scott Harding www.hardimage.com.au
Styling: Art Department www.artdepartmentstyling.com
Inspiration för mellanstora moderna flerfärgade flerfamiljshus, med allt i ett plan, vinylfasad och tak i metall
Inspiration för mellanstora moderna flerfärgade flerfamiljshus, med allt i ett plan, vinylfasad och tak i metall

A two story house located in Alta Loma after the installation of Vinyl Cedar Shake Shingles and Shiplap Vinyl Insulated Siding in "Cypress," as well as Soffit & Fascia.
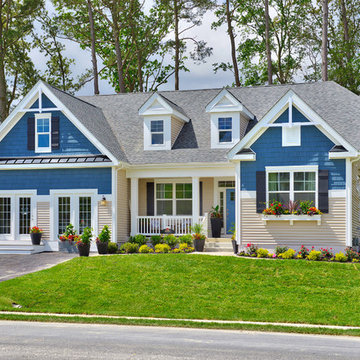
Inspiration för ett shabby chic-inspirerat flerfärgat hus, med två våningar, vinylfasad och tak i shingel

The exterior has CertainTeed Monogram Seagrass Siding, the gables have Board and Batten CertainTeed 7” Herringbone, trimmed in white. The front porch is done in White Vinyl Polyrail in. Shingles are Owens Corning TrueDefinition-Driftwood. All windows are Anderson Windows. The front entry door is a Smooth-Star Shaker-Style Fiberglass Door w/Simulated Divided Lite Low E Glass.
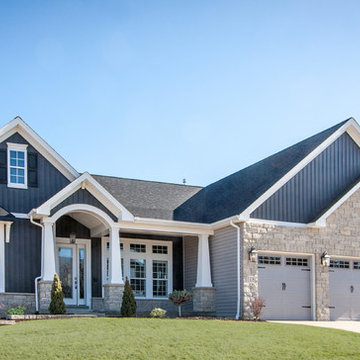
Arrowhead supplied many of the key features of this house by Steve Thomas Custom Homes in Lake St. Louis. The roof is Owens Corning Duration in Onyx; the vertical board and batten siding is Royal Woodland in Ironstone; the shutters are two equal raised panel in black by Mid America.

A modern, angular ranch with a beautiful country view...what a pairing!
This recently completed home originally designed by our own Don Stockell combines cozy square footage with clean modern finishes and smart storage.
Its position upon a hilltop overlooking a valley with horses takes advantage of breathtaking views and every sunset.??
This home plan is perfect for small families, retirees, and empty nesters who are ready for clean, minimal and maintenance free.
Big or small, we can build the energy-efficient dream home you've always wanted.
Find more here:
"Custom Home Design Gallery | Stockell Custom Homes" https://stockellhomes.com/custom-home-design-gallery/
?@jliautaudphoto
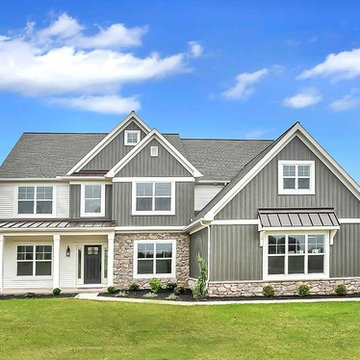
This 2-story home with inviting front porch includes a 3-car garage and mudroom entry complete with convenient built-in lockers. Stylish hardwood flooring in the foyer extends to the dining room, kitchen, and breakfast area. To the front of the home a formal living room is adjacent to the dining room with elegant tray ceiling and craftsman style wainscoting and chair rail. A butler’s pantry off of the dining area leads to the kitchen and breakfast area. The well-appointed kitchen features quartz countertops with tile backsplash, stainless steel appliances, attractive cabinetry and a spacious pantry. The sunny breakfast area provides access to the deck and back yard via sliding glass doors. The great room is open to the breakfast area and kitchen and includes a gas fireplace featuring stone surround and shiplap detail. Also on the 1st floor is a study with coffered ceiling. The 2nd floor boasts a spacious raised rec room and a convenient laundry room in addition to 4 bedrooms and 3 full baths. The owner’s suite with tray ceiling in the bedroom, includes a private bathroom with tray ceiling, quartz vanity tops, a freestanding tub, and a 5’ tile shower.
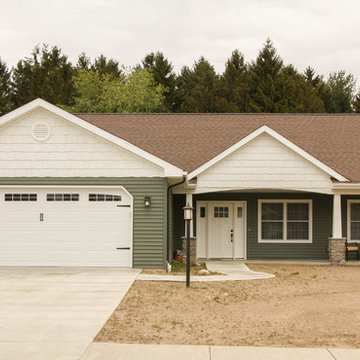
Located in Orchard Housing Development,
Designed and Constructed by John Mast Construction, Photos by Wesley Mast
Bild på ett mellanstort vintage flerfärgat hus, med vinylfasad, sadeltak, tak i shingel och allt i ett plan
Bild på ett mellanstort vintage flerfärgat hus, med vinylfasad, sadeltak, tak i shingel och allt i ett plan
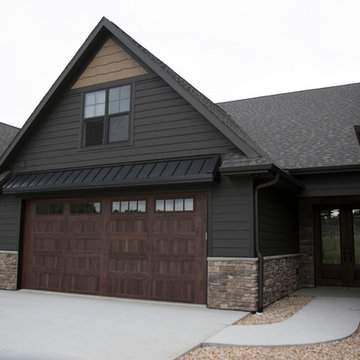
Kyle Halter
Inspiration för ett stort funkis flerfärgat lägenhet, med två våningar, vinylfasad, pulpettak och tak i shingel
Inspiration för ett stort funkis flerfärgat lägenhet, med två våningar, vinylfasad, pulpettak och tak i shingel
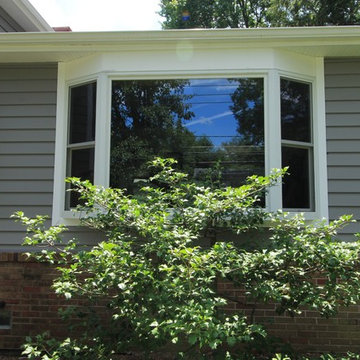
Foto på ett mellanstort vintage flerfärgat hus, med två våningar, vinylfasad, sadeltak och tak i shingel
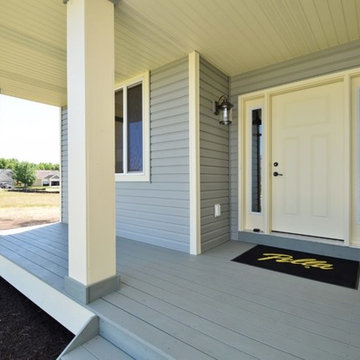
LIGHTING DESIGN: Creative Lighting- 651.647.0111
www.creative-lighting.com
EXTERIOR LIGHTING:
http://creative-lighting.com/Seagull/88082-71/Single-Light_Hermitage_Wall_Lantern%20-%20Hermitage_Antique_Bronze
PHOTO CRED: Caliber Homes/The Chris Fritch Team- Keller Williams
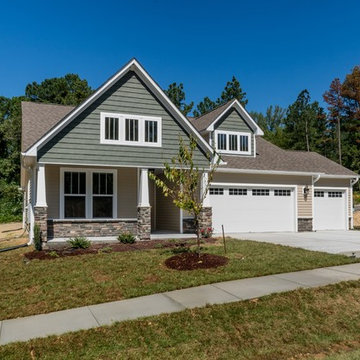
Inredning av ett klassiskt litet flerfärgat hus, med allt i ett plan, vinylfasad, sadeltak och tak i shingel
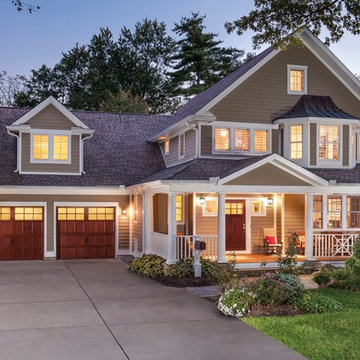
Klassisk inredning av ett stort flerfärgat hus, med två våningar, vinylfasad, sadeltak och tak i shingel
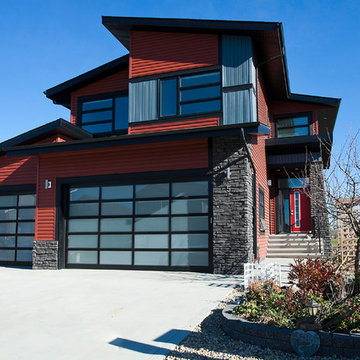
Front of house with triple car garage
Idéer för att renovera ett stort funkis flerfärgat hus, med två våningar, vinylfasad, pulpettak och tak i shingel
Idéer för att renovera ett stort funkis flerfärgat hus, med två våningar, vinylfasad, pulpettak och tak i shingel
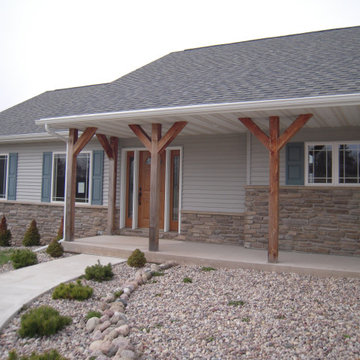
Klassisk inredning av ett mellanstort flerfärgat hus, med allt i ett plan, vinylfasad, sadeltak och tak i shingel
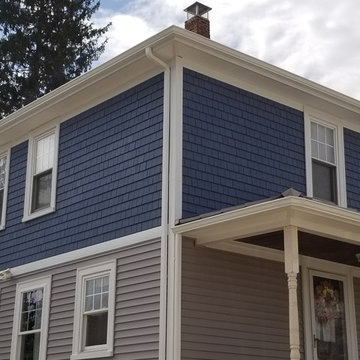
GAF Timberline HD Roofing System in the color, Oyster Gray. Mastic Cedar Discovery Vinyl Siding in the color, Newport Bay, and Mastic Carvedwood 44 Vinyl Siding in the color, Harbor Grey. Photo Credit: Care Free Homes, Inc.
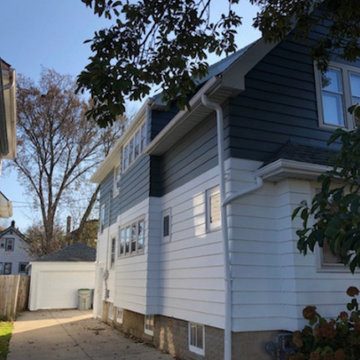
Inspiration för mellanstora klassiska flerfärgade hus, med två våningar, vinylfasad, valmat tak och tak i shingel
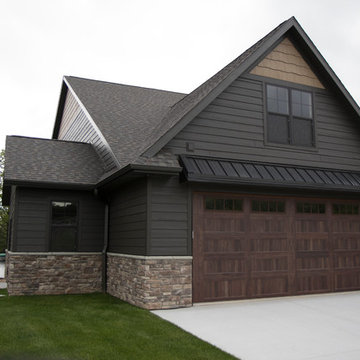
Kyle Halter
Idéer för ett stort flerfärgat lägenhet, med två våningar, vinylfasad, pulpettak och tak i shingel
Idéer för ett stort flerfärgat lägenhet, med två våningar, vinylfasad, pulpettak och tak i shingel
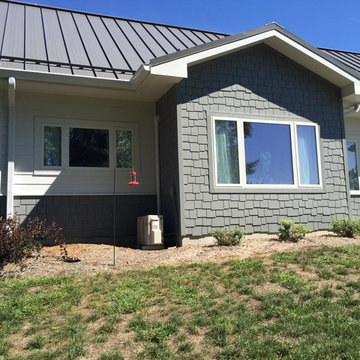
Peckham Architecture
Multi-purpose building, residential home with reception area and office. Qualifies for USGBC LEED Platinum certification, ADA accessible, sustainable, deep green design includes a 10KW grid-tied photovoltaic array, 25% recycled steel roof, zero VOC paint, SEER 28 air-to-air heat pumps, energy recovery ventilation, R-9 quad-pane windows, structural insulated panel walls (SIPS), 100% LED lighting and recycled brick walkways.
178 foton på flerfärgat hus, med vinylfasad
1