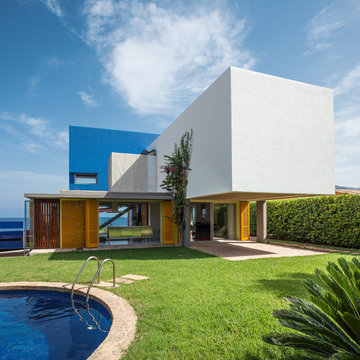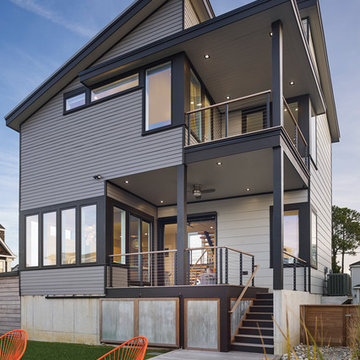16 369 foton på flerfärgat hus
Sortera efter:
Budget
Sortera efter:Populärt i dag
101 - 120 av 16 369 foton
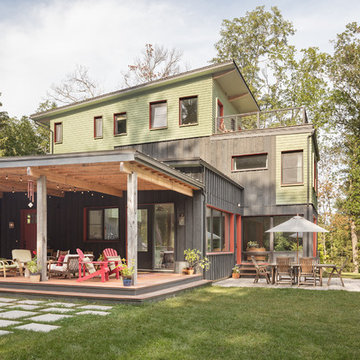
A young family with a wooded, triangular lot in Ipswich, Massachusetts wanted to take on a highly creative, organic, and unrushed process in designing their new home. The parents of three boys had contemporary ideas for living, including phasing the construction of different structures over time as the kids grew so they could maximize the options for use on their land.
They hoped to build a net zero energy home that would be cozy on the very coldest days of winter, using cost-efficient methods of home building. The house needed to be sited to minimize impact on the land and trees, and it was critical to respect a conservation easement on the south border of the lot.
Finally, the design would be contemporary in form and feel, but it would also need to fit into a classic New England context, both in terms of materials used and durability. We were asked to honor the notions of “surprise and delight,” and that inspired everything we designed for the family.
The highly unique home consists of a three-story form, composed mostly of bedrooms and baths on the top two floors and a cross axis of shared living spaces on the first level. This axis extends out to an oversized covered porch, open to the south and west. The porch connects to a two-story garage with flex space above, used as a guest house, play room, and yoga studio depending on the day.
A floor-to-ceiling ribbon of glass wraps the south and west walls of the lower level, bringing in an abundance of natural light and linking the entire open plan to the yard beyond. The master suite takes up the entire top floor, and includes an outdoor deck with a shower. The middle floor has extra height to accommodate a variety of multi-level play scenarios in the kids’ rooms.
Many of the materials used in this house are made from recycled or environmentally friendly content, or they come from local sources. The high performance home has triple glazed windows and all materials, adhesives, and sealants are low toxicity and safe for growing kids.
Photographer credit: Irvin Serrano

Exempel på ett modernt flerfärgat hus, med allt i ett plan och blandad fasad
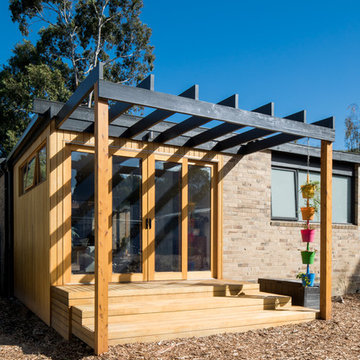
Charlie Kinross Photography *
--------------------------------------------------------
Rear of home, Victorian Ash clad extension.
Idéer för mellanstora 50 tals flerfärgade hus, med allt i ett plan, blandad fasad, platt tak och tak i metall
Idéer för mellanstora 50 tals flerfärgade hus, med allt i ett plan, blandad fasad, platt tak och tak i metall
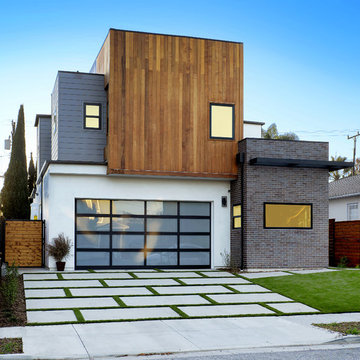
Idéer för att renovera ett funkis flerfärgat hus, med två våningar, blandad fasad och platt tak
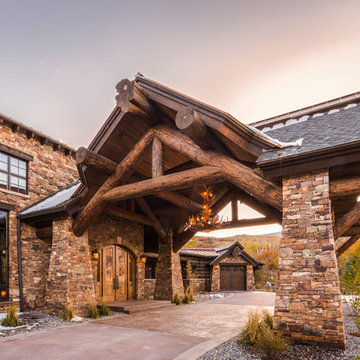
Bild på ett mycket stort rustikt flerfärgat hus, med tre eller fler plan, blandad fasad, sadeltak och tak i mixade material
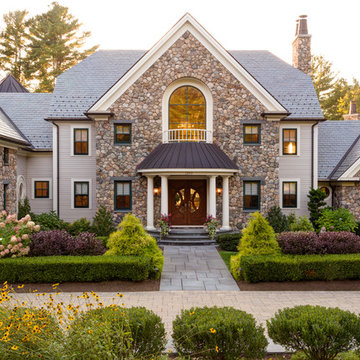
A stunning home with beautiful landscaping. The veneer is New England Fieldstone. The steps, treads and pavers are bluestone.
Klassisk inredning av ett flerfärgat hus, med två våningar och tak i shingel
Klassisk inredning av ett flerfärgat hus, med två våningar och tak i shingel

Rustik inredning av ett stort flerfärgat hus, med allt i ett plan, valmat tak och tak i metall
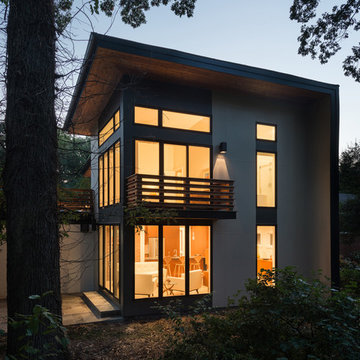
Inredning av ett modernt mellanstort flerfärgat hus, med två våningar, blandad fasad och platt tak

Bay Window
Rustik inredning av ett stort flerfärgat hus, med tre eller fler plan, sadeltak och tak i shingel
Rustik inredning av ett stort flerfärgat hus, med tre eller fler plan, sadeltak och tak i shingel
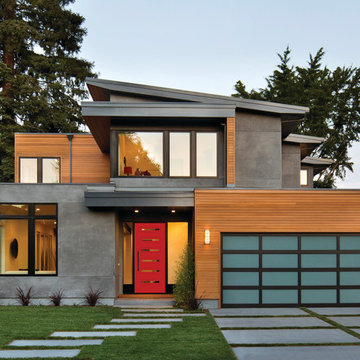
Mid-Century Modern Exterior Door
Modern inredning av ett stort flerfärgat hus, med två våningar, blandad fasad och platt tak
Modern inredning av ett stort flerfärgat hus, med två våningar, blandad fasad och platt tak
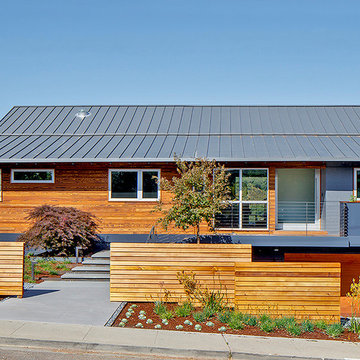
TORA shou sugi ban wall cladding in San Carlos, CA
Inspiration för ett funkis flerfärgat hus, med allt i ett plan
Inspiration för ett funkis flerfärgat hus, med allt i ett plan
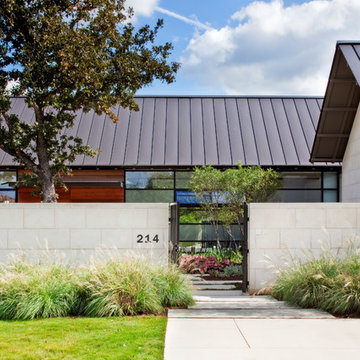
The client for this home wanted a modern structure that was suitable for displaying her art-glass collection. Located in a recently developed community, almost every component of the exterior was subject to an array of neighborhood and city ordinances. These were all accommodated while maintaining modern sensibilities and detailing on the exterior, then transitioning to a more minimalist aesthetic on the interior. The one-story building comfortably spreads out on its large lot, embracing a front and back courtyard and allowing views through and from within the transparent center section to other parts of the home. A high volume screened porch, the floating fireplace, and an axial swimming pool provide dramatic moments to the otherwise casual layout of the home.
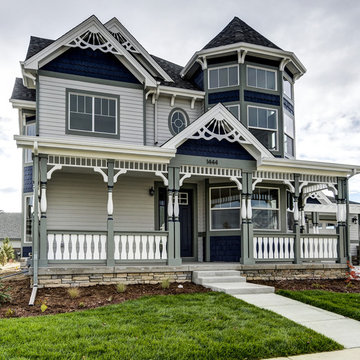
Inredning av ett klassiskt flerfärgat hus, med två våningar, sadeltak och tak i shingel
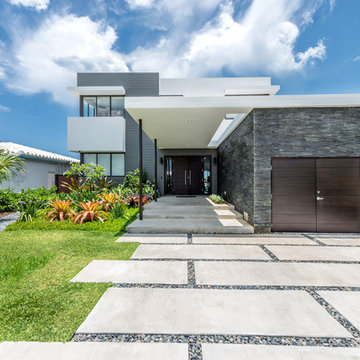
Idéer för att renovera ett stort funkis flerfärgat hus, med två våningar och platt tak
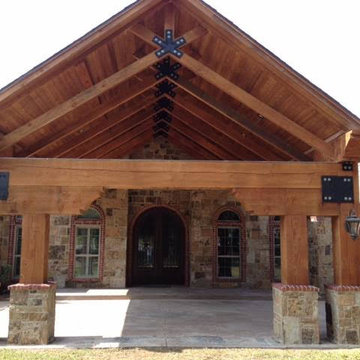
Inspiration för ett stort amerikanskt flerfärgat hus, med allt i ett plan, blandad fasad och sadeltak
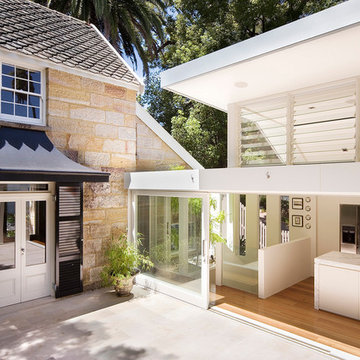
A delicate connection between heritage sandstone cottage and new contemporary pavilion. Allows the two building styles to read clearly.
Photos by Paul Gosney.
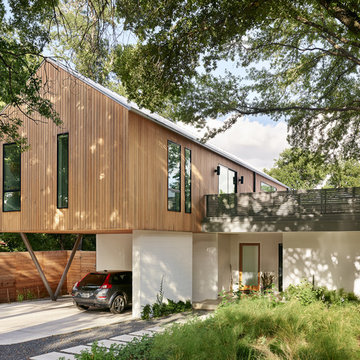
Inspiration för ett mellanstort funkis flerfärgat hus, med två våningar, blandad fasad, sadeltak och tak i metall
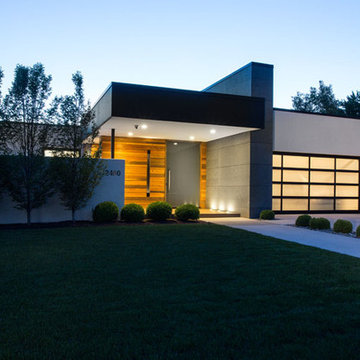
Inspiration för mellanstora moderna flerfärgade hus, med allt i ett plan, blandad fasad och platt tak
16 369 foton på flerfärgat hus
6
