16 370 foton på flerfärgat hus
Sortera efter:
Budget
Sortera efter:Populärt i dag
141 - 160 av 16 370 foton
Artikel 1 av 2
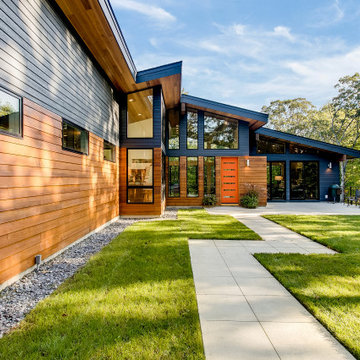
Foto på ett stort funkis flerfärgat hus, med två våningar, blandad fasad, sadeltak och tak i mixade material
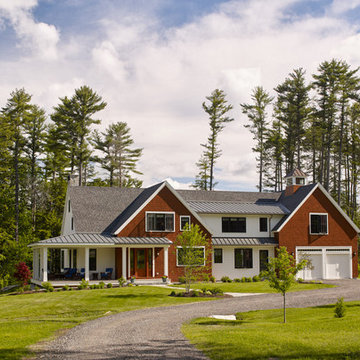
Idéer för att renovera ett stort lantligt flerfärgat hus, med två våningar, blandad fasad, sadeltak och tak i mixade material
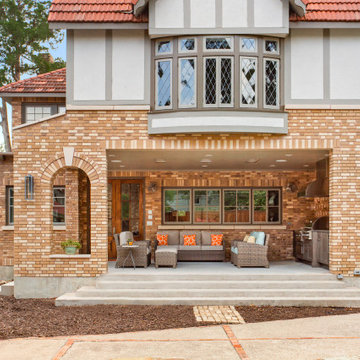
Part of an addition on the back of the home, this outdoor kitchen space is brand new to a pair of homeowners who love to entertain, cook, and most important to this space - grill. A new covered back porch makes space for an outdoor living area along with a highly functioning kitchen.
Cabinets are from NatureKast and are Weatherproof outdoor cabinets. The appliances are mostly from Blaze including a 34" Pro Grill, 30" Griddle, and 42" vent hood. The 30" Warming Drawer under the griddle is from Dacor. The sink is a Blanco Quatrus single-bowl undermount.
The other major focal point is the brick work in the outdoor kitchen and entire exterior addition. The original brick from ACME is still made today, but only in 4 of the 6 colors in that palette. We carefully demo'ed brick from the existing exterior wall to utilize on the side to blend into the existing brick, and then used new brick only on the columns and on the back face of the home. The brick screen wall behind the cooking surface was custom laid to create a special cross pattern. This allows for better air flow and lets the evening west sun come into the space.
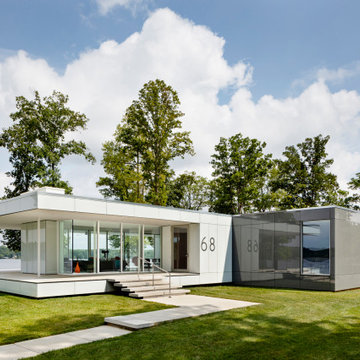
Situated along one of the largest freshwater reservoirs in Virginia lies a sparkling jewel box that doubles as a modern family vacation home featuring sleek Snaidero cabinetry.
Photographer: Jennifer Hughes, Photographer LLC
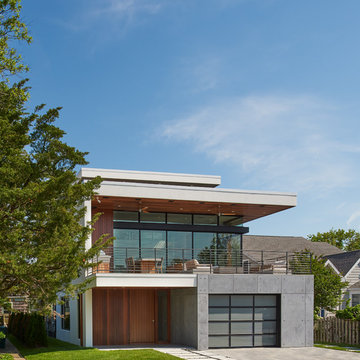
Inspiration för ett funkis flerfärgat hus, med två våningar, blandad fasad och platt tak

Photo credit: Matthew Smith ( http://www.msap.co.uk)
Eklektisk inredning av ett mellanstort flerfärgat flerfamiljshus, med tre eller fler plan, tegel, sadeltak och tak med takplattor
Eklektisk inredning av ett mellanstort flerfärgat flerfamiljshus, med tre eller fler plan, tegel, sadeltak och tak med takplattor
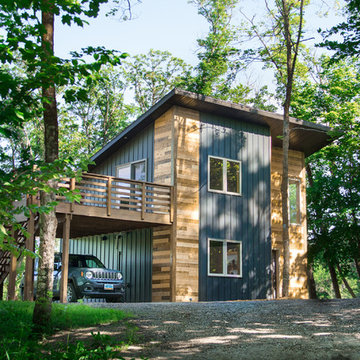
Inspiration för ett funkis flerfärgat hus, med två våningar, blandad fasad och pulpettak
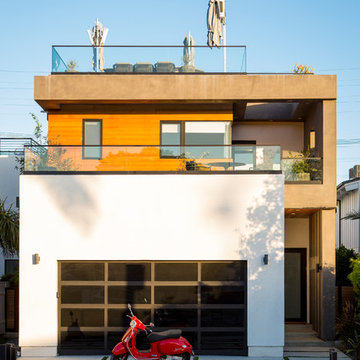
Idéer för stora funkis flerfärgade hus, med tre eller fler plan, blandad fasad och platt tak
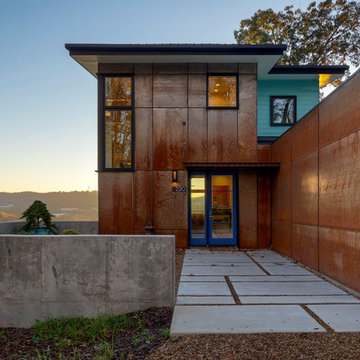
Bild på ett stort funkis flerfärgat hus, med två våningar, platt tak, tak i metall och blandad fasad
Facade // Signature by Metricon Modena residence, on display in Newport, QLD.
Foto på ett funkis flerfärgat hus, med två våningar, blandad fasad och platt tak
Foto på ett funkis flerfärgat hus, med två våningar, blandad fasad och platt tak
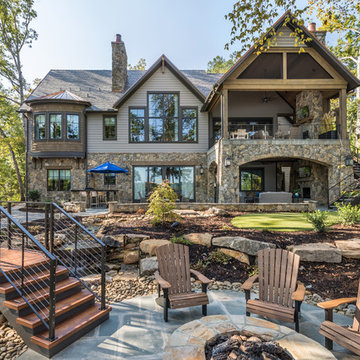
Inspiro 8
Bild på ett rustikt flerfärgat hus, med två våningar, blandad fasad, sadeltak och tak i shingel
Bild på ett rustikt flerfärgat hus, med två våningar, blandad fasad, sadeltak och tak i shingel
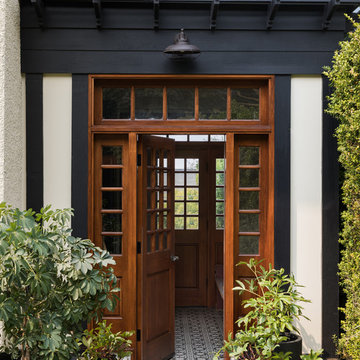
Haris Kenjar Photography and Design
Idéer för ett mellanstort amerikanskt flerfärgat hus, med två våningar, sadeltak och tak i shingel
Idéer för ett mellanstort amerikanskt flerfärgat hus, med två våningar, sadeltak och tak i shingel
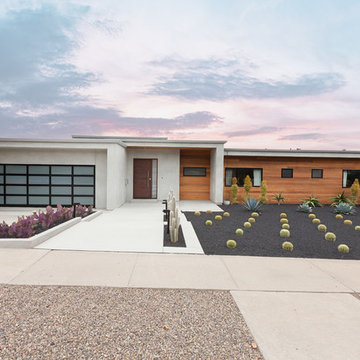
Exempel på ett mellanstort modernt flerfärgat hus, med blandad fasad och platt tak
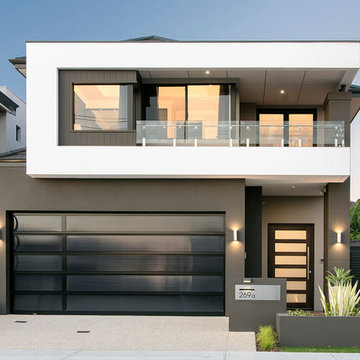
Idéer för att renovera ett funkis flerfärgat hus, med två våningar, stuckatur och platt tak

Who lives there: Asha Mevlana and her Havanese dog named Bali
Location: Fayetteville, Arkansas
Size: Main house (400 sq ft), Trailer (160 sq ft.), 1 loft bedroom, 1 bath
What sets your home apart: The home was designed specifically for my lifestyle.
My inspiration: After reading the book, "The Life Changing Magic of Tidying," I got inspired to just live with things that bring me joy which meant scaling down on everything and getting rid of most of my possessions and all of the things that I had accumulated over the years. I also travel quite a bit and wanted to live with just what I needed.
About the house: The L-shaped house consists of two separate structures joined by a deck. The main house (400 sq ft), which rests on a solid foundation, features the kitchen, living room, bathroom and loft bedroom. To make the small area feel more spacious, it was designed with high ceilings, windows and two custom garage doors to let in more light. The L-shape of the deck mirrors the house and allows for the two separate structures to blend seamlessly together. The smaller "amplified" structure (160 sq ft) is built on wheels to allow for touring and transportation. This studio is soundproof using recycled denim, and acts as a recording studio/guest bedroom/practice area. But it doesn't just look like an amp, it actually is one -- just plug in your instrument and sound comes through the front marine speakers onto the expansive deck designed for concerts.
My favorite part of the home is the large kitchen and the expansive deck that makes the home feel even bigger. The deck also acts as a way to bring the community together where local musicians perform. I love having a the amp trailer as a separate space to practice music. But I especially love all the light with windows and garage doors throughout.
Design team: Brian Crabb (designer), Zack Giffin (builder, custom furniture) Vickery Construction (builder) 3 Volve Construction (builder)
Design dilemmas: Because the city wasn’t used to having tiny houses there were certain rules that didn’t quite make sense for a tiny house. I wasn’t allowed to have stairs leading up to the loft, only ladders were allowed. Since it was built, the city is beginning to revisit some of the old rules and hopefully things will be changing.
Photo cred: Don Shreve

Builder: Hayes Signature Homes
Photography: Costa Christ Media
Foto på ett lantligt flerfärgat hus, med två våningar, blandad fasad, sadeltak och tak i metall
Foto på ett lantligt flerfärgat hus, med två våningar, blandad fasad, sadeltak och tak i metall
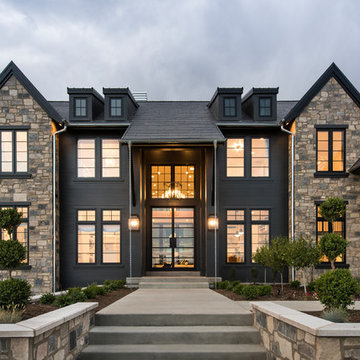
Inredning av ett klassiskt flerfärgat hus, med två våningar, blandad fasad, sadeltak och tak i shingel

I built this on my property for my aging father who has some health issues. Handicap accessibility was a factor in design. His dream has always been to try retire to a cabin in the woods. This is what he got.
It is a 1 bedroom, 1 bath with a great room. It is 600 sqft of AC space. The footprint is 40' x 26' overall.
The site was the former home of our pig pen. I only had to take 1 tree to make this work and I planted 3 in its place. The axis is set from root ball to root ball. The rear center is aligned with mean sunset and is visible across a wetland.
The goal was to make the home feel like it was floating in the palms. The geometry had to simple and I didn't want it feeling heavy on the land so I cantilevered the structure beyond exposed foundation walls. My barn is nearby and it features old 1950's "S" corrugated metal panel walls. I used the same panel profile for my siding. I ran it vertical to match the barn, but also to balance the length of the structure and stretch the high point into the canopy, visually. The wood is all Southern Yellow Pine. This material came from clearing at the Babcock Ranch Development site. I ran it through the structure, end to end and horizontally, to create a seamless feel and to stretch the space. It worked. It feels MUCH bigger than it is.
I milled the material to specific sizes in specific areas to create precise alignments. Floor starters align with base. Wall tops adjoin ceiling starters to create the illusion of a seamless board. All light fixtures, HVAC supports, cabinets, switches, outlets, are set specifically to wood joints. The front and rear porch wood has three different milling profiles so the hypotenuse on the ceilings, align with the walls, and yield an aligned deck board below. Yes, I over did it. It is spectacular in its detailing. That's the benefit of small spaces.
Concrete counters and IKEA cabinets round out the conversation.
For those who cannot live tiny, I offer the Tiny-ish House.
Photos by Ryan Gamma
Staging by iStage Homes
Design Assistance Jimmy Thornton
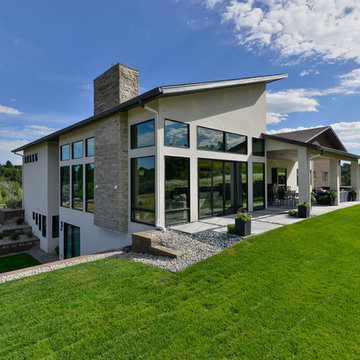
Idéer för ett mycket stort modernt flerfärgat hus, med två våningar, blandad fasad, pulpettak och tak i shingel
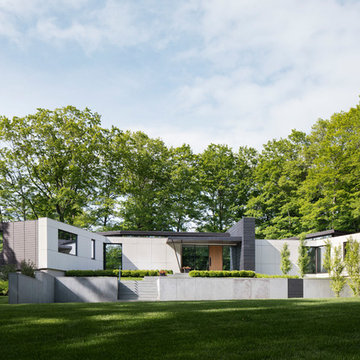
Architect: Amanda Martocchio Architecture & Design
Photography: Michael Moran
Project Year:2016
This LEED-certified project was a substantial rebuild of a 1960's home, preserving the original foundation to the extent possible, with a small amount of new area, a reconfigured floor plan, and newly envisioned massing. The design is simple and modern, with floor to ceiling glazing along the rear, connecting the interior living spaces to the landscape. The design process was informed by building science best practices, including solar orientation, triple glazing, rain-screen exterior cladding, and a thermal envelope that far exceeds code requirements.
16 370 foton på flerfärgat hus
8