16 371 foton på flerfärgat hus
Sortera efter:
Budget
Sortera efter:Populärt i dag
81 - 100 av 16 371 foton
Artikel 1 av 2
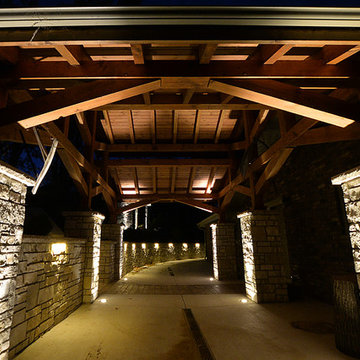
This East Troy home on Booth Lake had a few drainage issues that needed to be resolved, but one thing was clear, the homeowners knew with the proper design features, their property had amazing potential to be a fixture on the lake.
Starting with a redesign of the backyard, including retaining walls and other drainage features, the home was then ready for a radical facelift. We redesigned the entry of the home with a timber frame portico/entryway. The entire portico was built with the old-world artistry of a mortise and tenon framing method. We also designed and installed a new deck and patio facing the lake, installed an integrated driveway and sidewalk system throughout the property and added a splash of evening effects with some beautiful architectural lighting around the house.
A Timber Tech deck with Radiance cable rail system was added off the side of the house to increase lake viewing opportunities and a beautiful stamped concrete patio was installed at the lower level of the house for additional lounging.
Lastly, the original detached garage was razed and rebuilt with a new design that not only suits our client’s needs, but is designed to complement the home’s new look. The garage was built with trusses to create the tongue and groove wood cathedral ceiling and the storage area to the front of the garage. The secondary doors on the lakeside of the garage were installed to allow our client to drive his golf cart along the crushed granite pathways and to provide a stunning view of Booth Lake from the multi-purpose garage.
Terry Mayer http://www.terrymayerphotography.com/
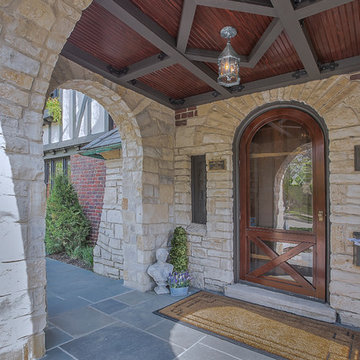
Idéer för ett stort klassiskt flerfärgat hus, med två våningar, tegel och valmat tak
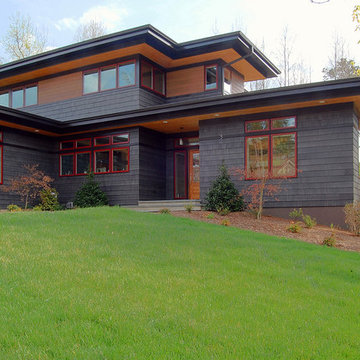
Idéer för stora amerikanska flerfärgade hus, med två våningar, valmat tak och tak i shingel
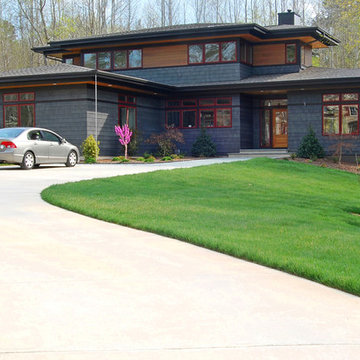
Foto på ett stort amerikanskt flerfärgat hus, med två våningar, valmat tak och tak i shingel
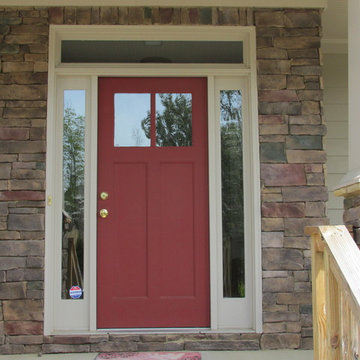
Inspiration för mellanstora amerikanska flerfärgade hus, med blandad fasad

Scott Frances
Inspiration för ett stort 60 tals flerfärgat hus, med allt i ett plan, glasfasad och platt tak
Inspiration för ett stort 60 tals flerfärgat hus, med allt i ett plan, glasfasad och platt tak
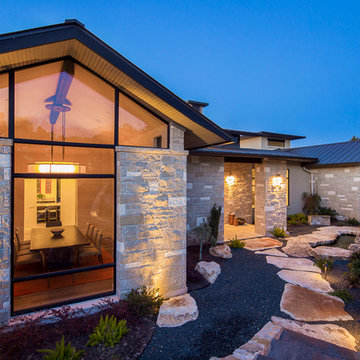
Fine Focus Photography
Foto på ett mycket stort funkis flerfärgat hus, med allt i ett plan, sadeltak och tak i metall
Foto på ett mycket stort funkis flerfärgat hus, med allt i ett plan, sadeltak och tak i metall
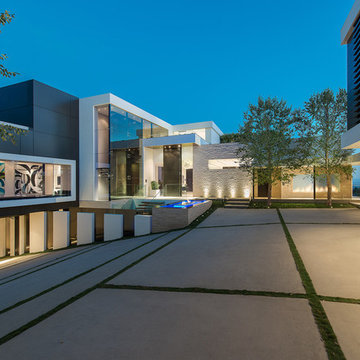
Laurel Way Beverly Hills luxury modern home exterior design. Photo by William MacCollum.
Foto på ett mycket stort funkis flerfärgat hus, med blandad fasad, tre eller fler plan och platt tak
Foto på ett mycket stort funkis flerfärgat hus, med blandad fasad, tre eller fler plan och platt tak
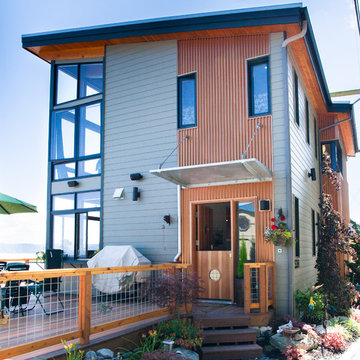
Location: Camano Island, WA
Photography: Matt Wright
Exempel på ett mellanstort modernt flerfärgat hus, med metallfasad och två våningar
Exempel på ett mellanstort modernt flerfärgat hus, med metallfasad och två våningar
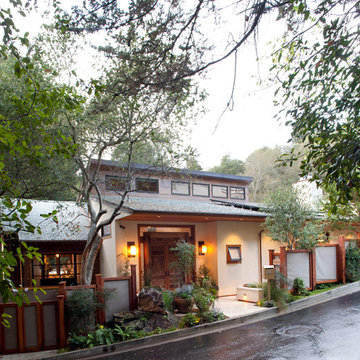
Gustave Carlson Design
Idéer för stora vintage flerfärgade hus, med två våningar, blandad fasad, sadeltak och tak i shingel
Idéer för stora vintage flerfärgade hus, med två våningar, blandad fasad, sadeltak och tak i shingel
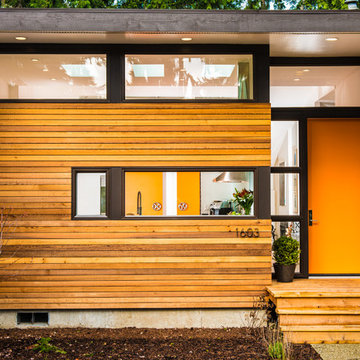
Miguel Edwards Photography
Foto på ett mellanstort funkis flerfärgat trähus, med allt i ett plan och platt tak
Foto på ett mellanstort funkis flerfärgat trähus, med allt i ett plan och platt tak
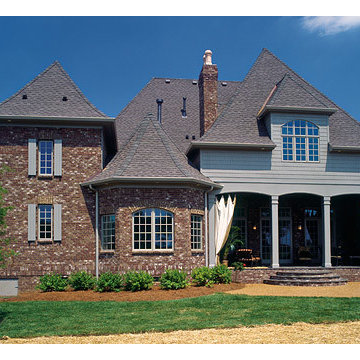
Home built by Hughes Edwards Builders. John Schweikert Photography
Klassisk inredning av ett mellanstort flerfärgat hus, med två våningar, tegel och valmat tak
Klassisk inredning av ett mellanstort flerfärgat hus, med två våningar, tegel och valmat tak
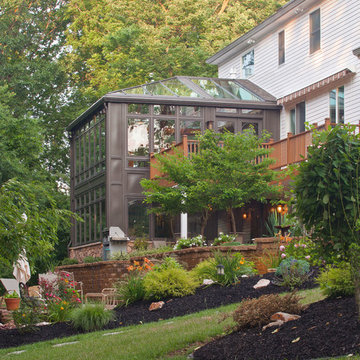
Idéer för att renovera ett mycket stort funkis flerfärgat hus, med två våningar, glasfasad och sadeltak

Photographer: Michael Skott
Modern inredning av ett litet flerfärgat hus, med allt i ett plan, platt tak och blandad fasad
Modern inredning av ett litet flerfärgat hus, med allt i ett plan, platt tak och blandad fasad
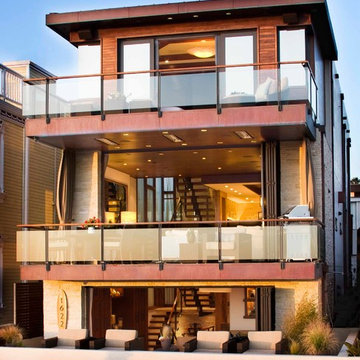
Photo Credit: Nicole Leone
Foto på ett funkis flerfärgat hus, med tre eller fler plan, platt tak och tak i mixade material
Foto på ett funkis flerfärgat hus, med tre eller fler plan, platt tak och tak i mixade material
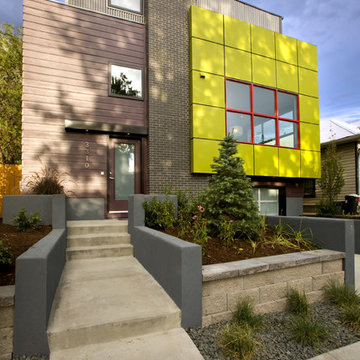
To receive information on products and materials used on this project, please contact me via http://www.iredzine.com
Photos by Jenifer Koskinen- Merritt Design Photo
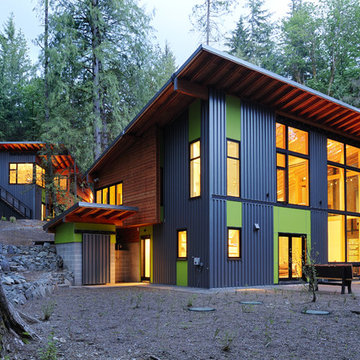
This highly sustainable house reflects it's owners love of the outdoors. Some of the lumber for the project was harvested and milled on the site. Photo by Will Austin
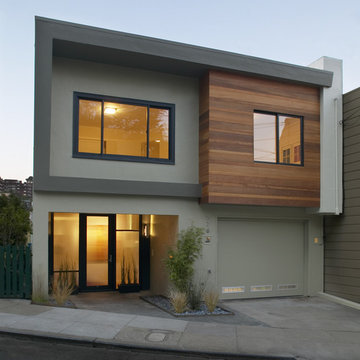
Paul Dyer, Photography
Idéer för att renovera ett mellanstort funkis flerfärgat hus, med blandad fasad, platt tak och två våningar
Idéer för att renovera ett mellanstort funkis flerfärgat hus, med blandad fasad, platt tak och två våningar

Klopf Architecture and Outer space Landscape Architects designed a new warm, modern, open, indoor-outdoor home in Los Altos, California. Inspired by mid-century modern homes but looking for something completely new and custom, the owners, a couple with two children, bought an older ranch style home with the intention of replacing it.
Created on a grid, the house is designed to be at rest with differentiated spaces for activities; living, playing, cooking, dining and a piano space. The low-sloping gable roof over the great room brings a grand feeling to the space. The clerestory windows at the high sloping roof make the grand space light and airy.
Upon entering the house, an open atrium entry in the middle of the house provides light and nature to the great room. The Heath tile wall at the back of the atrium blocks direct view of the rear yard from the entry door for privacy.
The bedrooms, bathrooms, play room and the sitting room are under flat wing-like roofs that balance on either side of the low sloping gable roof of the main space. Large sliding glass panels and pocketing glass doors foster openness to the front and back yards. In the front there is a fenced-in play space connected to the play room, creating an indoor-outdoor play space that could change in use over the years. The play room can also be closed off from the great room with a large pocketing door. In the rear, everything opens up to a deck overlooking a pool where the family can come together outdoors.
Wood siding travels from exterior to interior, accentuating the indoor-outdoor nature of the house. Where the exterior siding doesn’t come inside, a palette of white oak floors, white walls, walnut cabinetry, and dark window frames ties all the spaces together to create a uniform feeling and flow throughout the house. The custom cabinetry matches the minimal joinery of the rest of the house, a trim-less, minimal appearance. Wood siding was mitered in the corners, including where siding meets the interior drywall. Wall materials were held up off the floor with a minimal reveal. This tight detailing gives a sense of cleanliness to the house.
The garage door of the house is completely flush and of the same material as the garage wall, de-emphasizing the garage door and making the street presentation of the house kinder to the neighborhood.
The house is akin to a custom, modern-day Eichler home in many ways. Inspired by mid-century modern homes with today’s materials, approaches, standards, and technologies. The goals were to create an indoor-outdoor home that was energy-efficient, light and flexible for young children to grow. This 3,000 square foot, 3 bedroom, 2.5 bathroom new house is located in Los Altos in the heart of the Silicon Valley.
Klopf Architecture Project Team: John Klopf, AIA, and Chuang-Ming Liu
Landscape Architect: Outer space Landscape Architects
Structural Engineer: ZFA Structural Engineers
Staging: Da Lusso Design
Photography ©2018 Mariko Reed
Location: Los Altos, CA
Year completed: 2017

The Holloway blends the recent revival of mid-century aesthetics with the timelessness of a country farmhouse. Each façade features playfully arranged windows tucked under steeply pitched gables. Natural wood lapped siding emphasizes this homes more modern elements, while classic white board & batten covers the core of this house. A rustic stone water table wraps around the base and contours down into the rear view-out terrace.
Inside, a wide hallway connects the foyer to the den and living spaces through smooth case-less openings. Featuring a grey stone fireplace, tall windows, and vaulted wood ceiling, the living room bridges between the kitchen and den. The kitchen picks up some mid-century through the use of flat-faced upper and lower cabinets with chrome pulls. Richly toned wood chairs and table cap off the dining room, which is surrounded by windows on three sides. The grand staircase, to the left, is viewable from the outside through a set of giant casement windows on the upper landing. A spacious master suite is situated off of this upper landing. Featuring separate closets, a tiled bath with tub and shower, this suite has a perfect view out to the rear yard through the bedroom's rear windows. All the way upstairs, and to the right of the staircase, is four separate bedrooms. Downstairs, under the master suite, is a gymnasium. This gymnasium is connected to the outdoors through an overhead door and is perfect for athletic activities or storing a boat during cold months. The lower level also features a living room with a view out windows and a private guest suite.
Architect: Visbeen Architects
Photographer: Ashley Avila Photography
Builder: AVB Inc.
16 371 foton på flerfärgat hus
5