16 371 foton på flerfärgat hus
Sortera efter:
Budget
Sortera efter:Populärt i dag
41 - 60 av 16 371 foton
Artikel 1 av 2
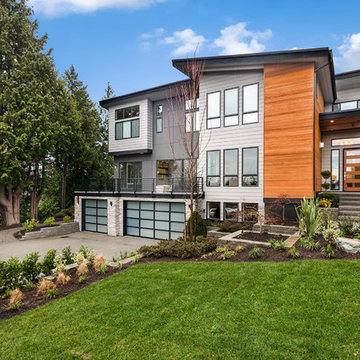
The Zurich home design. Architect: Architects NorthWest
Idéer för ett stort modernt flerfärgat hus, med tre eller fler plan, blandad fasad och pulpettak
Idéer för ett stort modernt flerfärgat hus, med tre eller fler plan, blandad fasad och pulpettak
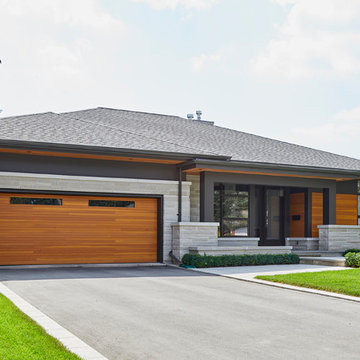
Photo Credit: Jason Hartog Photography
Inspiration för mellanstora moderna flerfärgade hus, med allt i ett plan, blandad fasad, valmat tak och tak i shingel
Inspiration för mellanstora moderna flerfärgade hus, med allt i ett plan, blandad fasad, valmat tak och tak i shingel
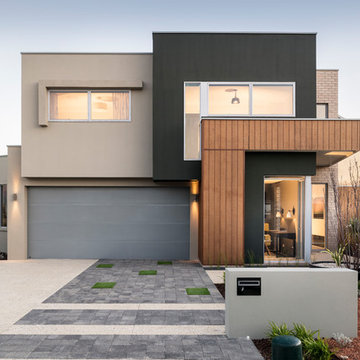
Modern inredning av ett flerfärgat hus, med två våningar, blandad fasad och platt tak
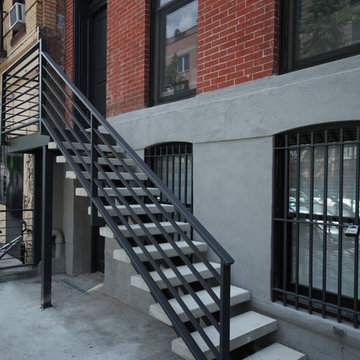
Idéer för att renovera ett funkis flerfärgat radhus, med tre eller fler plan, tegel och platt tak

Bild på ett stort funkis flerfärgat hus, med blandad fasad, platt tak, två våningar och tak i metall

I built this on my property for my aging father who has some health issues. Handicap accessibility was a factor in design. His dream has always been to try retire to a cabin in the woods. This is what he got.
It is a 1 bedroom, 1 bath with a great room. It is 600 sqft of AC space. The footprint is 40' x 26' overall.
The site was the former home of our pig pen. I only had to take 1 tree to make this work and I planted 3 in its place. The axis is set from root ball to root ball. The rear center is aligned with mean sunset and is visible across a wetland.
The goal was to make the home feel like it was floating in the palms. The geometry had to simple and I didn't want it feeling heavy on the land so I cantilevered the structure beyond exposed foundation walls. My barn is nearby and it features old 1950's "S" corrugated metal panel walls. I used the same panel profile for my siding. I ran it vertical to match the barn, but also to balance the length of the structure and stretch the high point into the canopy, visually. The wood is all Southern Yellow Pine. This material came from clearing at the Babcock Ranch Development site. I ran it through the structure, end to end and horizontally, to create a seamless feel and to stretch the space. It worked. It feels MUCH bigger than it is.
I milled the material to specific sizes in specific areas to create precise alignments. Floor starters align with base. Wall tops adjoin ceiling starters to create the illusion of a seamless board. All light fixtures, HVAC supports, cabinets, switches, outlets, are set specifically to wood joints. The front and rear porch wood has three different milling profiles so the hypotenuse on the ceilings, align with the walls, and yield an aligned deck board below. Yes, I over did it. It is spectacular in its detailing. That's the benefit of small spaces.
Concrete counters and IKEA cabinets round out the conversation.
For those who cannot live tiny, I offer the Tiny-ish House.
Photos by Ryan Gamma
Staging by iStage Homes
Design Assistance Jimmy Thornton

Glenn Layton Homes, LLC, "Building Your Coastal Lifestyle"
Jeff Westcott Photography
Inredning av ett maritimt stort flerfärgat hus, med två våningar och blandad fasad
Inredning av ett maritimt stort flerfärgat hus, med två våningar och blandad fasad
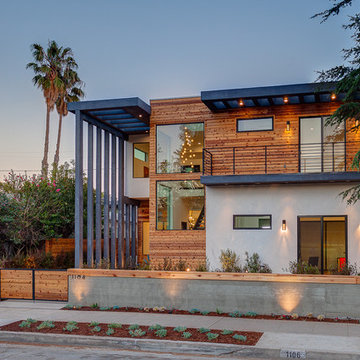
Inredning av ett modernt flerfärgat hus, med två våningar, blandad fasad och platt tak
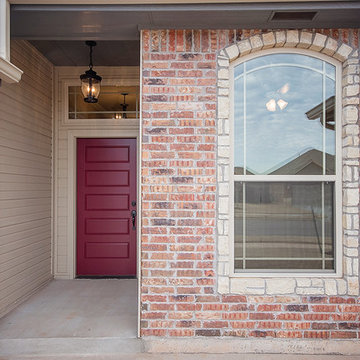
15917 Burkett Circle, Edmond, OK | Deer Creek Park
Klassisk inredning av ett stort flerfärgat hus, med allt i ett plan och tegel
Klassisk inredning av ett stort flerfärgat hus, med allt i ett plan och tegel
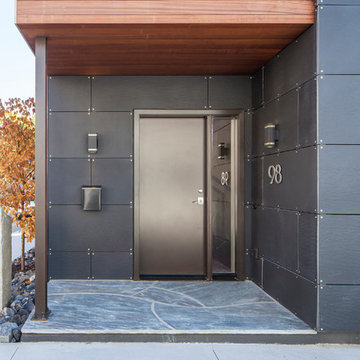
Sandy Agrafiotis
Idéer för att renovera ett stort funkis flerfärgat hus, med tre eller fler plan, blandad fasad och pulpettak
Idéer för att renovera ett stort funkis flerfärgat hus, med tre eller fler plan, blandad fasad och pulpettak
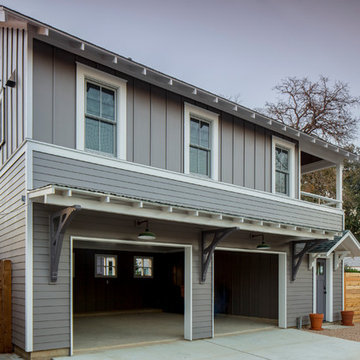
Tre Dunham
Design by Donna Osborn
Foto på ett litet amerikanskt flerfärgat hus, med två våningar, blandad fasad och sadeltak
Foto på ett litet amerikanskt flerfärgat hus, med två våningar, blandad fasad och sadeltak
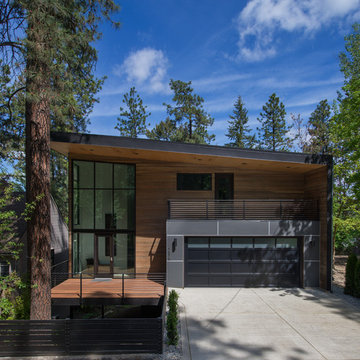
Oliver Irwin
Idéer för stora funkis flerfärgade hus, med två våningar, blandad fasad och pulpettak
Idéer för stora funkis flerfärgade hus, med två våningar, blandad fasad och pulpettak

Idéer för stora funkis flerfärgade hus, med två våningar, blandad fasad, valmat tak och tak i shingel
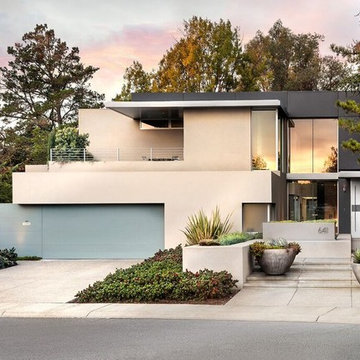
Front of house view shows pivot entry door, metal spillway water feature, roof deck balcony and grand window into living room. Exterior panels are black Swiss Pearl cement board and "heavy dash" stucco finish.
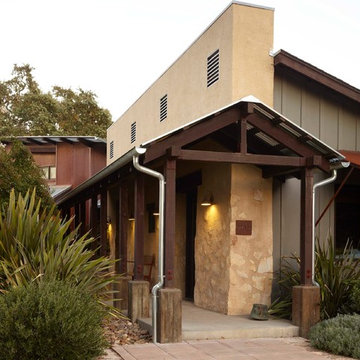
Exempel på ett stort industriellt flerfärgat hus, med allt i ett plan, blandad fasad och pulpettak
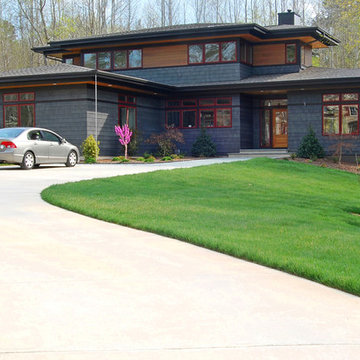
Foto på ett stort amerikanskt flerfärgat hus, med två våningar, valmat tak och tak i shingel

Bild på ett mellanstort amerikanskt flerfärgat hus, med två våningar, fiberplattor i betong och sadeltak
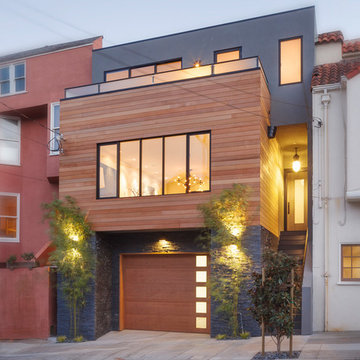
Exempel på ett mellanstort modernt flerfärgat hus, med tre eller fler plan, blandad fasad och platt tak
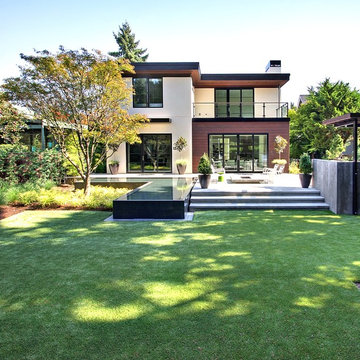
Modern inredning av ett stort flerfärgat hus, med två våningar, blandad fasad och platt tak

Welcome to the essential refined mountain rustic home: warm, homey, and sturdy. The house’s structure is genuine heavy timber framing, skillfully constructed with mortise and tenon joinery. Distressed beams and posts have been reclaimed from old American barns to enjoy a second life as they define varied, inviting spaces. Traditional carpentry is at its best in the great room’s exquisitely crafted wood trusses. Rugged Lodge is a retreat that’s hard to return from.
16 371 foton på flerfärgat hus
3