16 371 foton på flerfärgat hus
Sortera efter:
Budget
Sortera efter:Populärt i dag
121 - 140 av 16 371 foton
Artikel 1 av 2
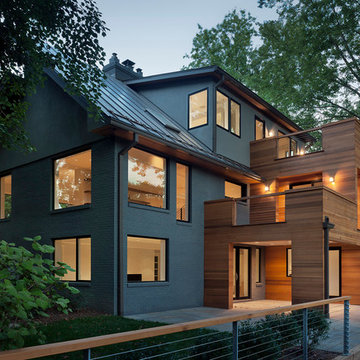
For information about our work, please contact info@studiombdc.com
Idéer för att renovera ett funkis flerfärgat hus, med blandad fasad och tak i metall
Idéer för att renovera ett funkis flerfärgat hus, med blandad fasad och tak i metall
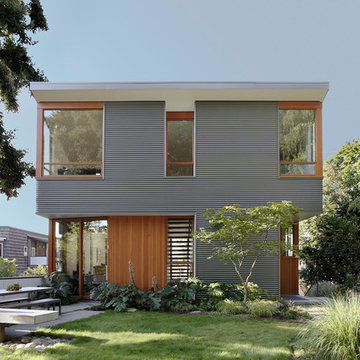
Mark Woods
Foto på ett mellanstort funkis flerfärgat hus, med två våningar, blandad fasad och platt tak
Foto på ett mellanstort funkis flerfärgat hus, med två våningar, blandad fasad och platt tak
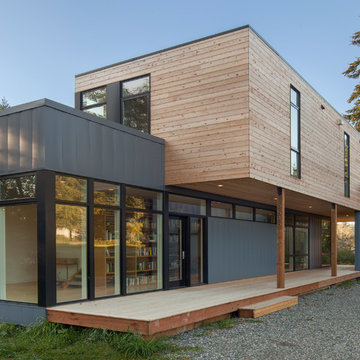
Shifting the two modules creates a covered breezeway between the house and the site built garage.
Alpinfoto
Inspiration för ett litet funkis flerfärgat hus, med två våningar, blandad fasad och platt tak
Inspiration för ett litet funkis flerfärgat hus, med två våningar, blandad fasad och platt tak
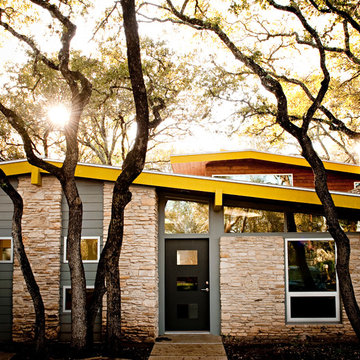
Retro inredning av ett stort flerfärgat hus, med allt i ett plan, blandad fasad och platt tak
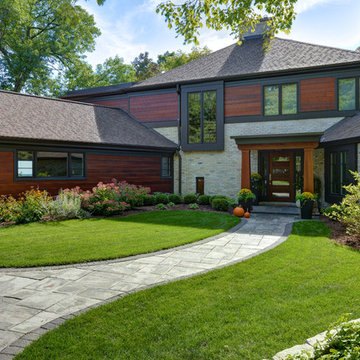
With a complete gut and remodel, this home was taken from a dated, traditional style to a contemporary home with a lighter and fresher aesthetic. The interior space was organized to take better advantage of the sweeping views of Lake Michigan. Existing exterior elements were mixed with newer materials to create the unique design of the façade.
Photos done by Brian Fussell at Rangeline Real Estate Photography
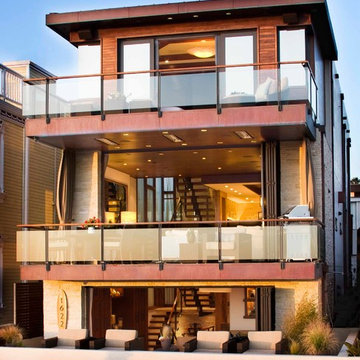
Photo Credit: Nicole Leone
Foto på ett funkis flerfärgat hus, med tre eller fler plan, platt tak och tak i mixade material
Foto på ett funkis flerfärgat hus, med tre eller fler plan, platt tak och tak i mixade material
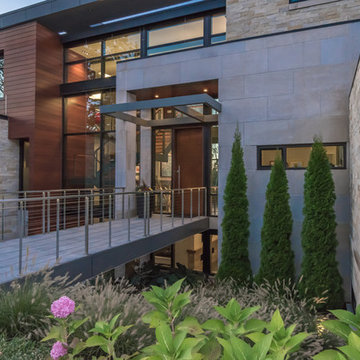
Idéer för ett mycket stort modernt flerfärgat hus, med två våningar, blandad fasad, platt tak och tak i metall
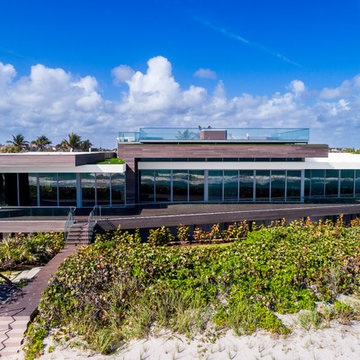
Ocean front, VEIW Windows.
Idéer för mycket stora funkis flerfärgade hus, med tre eller fler plan och glasfasad
Idéer för mycket stora funkis flerfärgade hus, med tre eller fler plan och glasfasad

Exempel på ett stort rustikt flerfärgat hus, med tre eller fler plan, blandad fasad, pulpettak och tak i metall

Danish modern design showcases spectacular views of the Park City area in this recent project. The interior designer/homeowner and her family worked closely with Park City Design + Build to create what she describes as a “study in transparent, indoor/outdoor mountain living.” Large LiftSlides, a pivot door, glass walls and other units, all in Zola’s Thermo Alu75™ line, frame views and give easy access to the outdoors, while complementing the sleek but warm palette and design.

Modern inredning av ett mycket stort flerfärgat hus, med pulpettak och tak i metall

Modern Brick House, Indianapolis, Windcombe Neighborhood - Christopher Short, Derek Mills, Paul Reynolds, Architects, HAUS Architecture + WERK | Building Modern - Construction Managers - Architect Custom Builders

VISION AND NEEDS:
Homeowner sought a ‘retreat’ outside of NY that would have water views and offer options for entertaining groups of friends in the house and by pool. Being a car enthusiast, it was important to have a multi-car-garage.
MCHUGH SOLUTION:
The client sought McHugh because of our recognizable modern designs in the area.
We were up for the challenge to design a home with a narrow lot located in a flood zone where views of the Toms River were secured from multiple rooms; while providing privacy on either side of the house. The elevated foundation offered incredible views from the roof. Each guest room opened up to a beautiful balcony. Flower beds, beautiful natural stone quarried from West Virginia and cedar siding, warmed the modern aesthetic, as you ascend to the front porch.

Inredning av ett lantligt mycket stort flerfärgat hus, med allt i ett plan, blandad fasad, valmat tak och tak i shingel

The exterior has CertainTeed Monogram Seagrass Siding, the gables have Board and Batten CertainTeed 7” Herringbone, trimmed in white. The front porch is done in White Vinyl Polyrail in. Shingles are Owens Corning TrueDefinition-Driftwood. All windows are Anderson Windows. The front entry door is a Smooth-Star Shaker-Style Fiberglass Door w/Simulated Divided Lite Low E Glass.

Idéer för lantliga flerfärgade hus, med allt i ett plan, sadeltak och tak i mixade material

Idéer för att renovera ett mellanstort funkis flerfärgat hus, med allt i ett plan och fiberplattor i betong
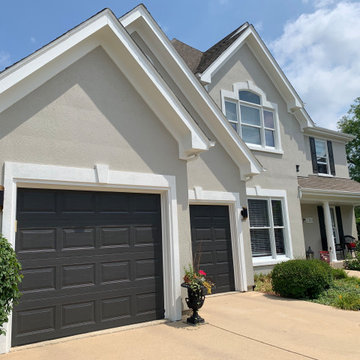
Exterior refresh for this private retreat with panoramic water views. For the primary color, we went with Sherwin Williams Amazing Gray, which is precisely that. We also specified Iron Ore for the shutters, doors, and garage doors finished off with a high reflective white to add the final details.

The exteriors of a new modern farmhouse home construction in Manakin-Sabot, VA.
Inredning av ett lantligt stort flerfärgat hus, med blandad fasad, sadeltak och tak i mixade material
Inredning av ett lantligt stort flerfärgat hus, med blandad fasad, sadeltak och tak i mixade material

Custom two story home with board and batten siding.
Idéer för mellanstora lantliga flerfärgade hus, med två våningar, blandad fasad, sadeltak och tak i mixade material
Idéer för mellanstora lantliga flerfärgade hus, med två våningar, blandad fasad, sadeltak och tak i mixade material
16 371 foton på flerfärgat hus
7