2 080 foton på flerfärgat hus
Sortera efter:
Budget
Sortera efter:Populärt i dag
1 - 20 av 2 080 foton
Artikel 1 av 3
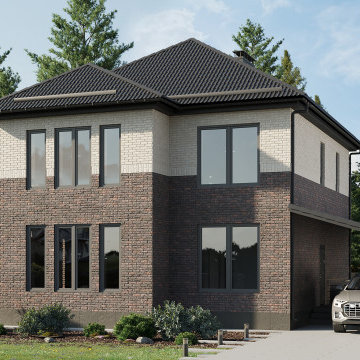
Idéer för att renovera ett mellanstort funkis flerfärgat hus, med två våningar, tegel, valmat tak och tak i metall

modern exterior with black windows, black soffits, and lap siding painted Sherwin Williams Urbane Bronze
Modern inredning av ett mellanstort flerfärgat hus, med två våningar, fiberplattor i betong, sadeltak och tak i shingel
Modern inredning av ett mellanstort flerfärgat hus, med två våningar, fiberplattor i betong, sadeltak och tak i shingel
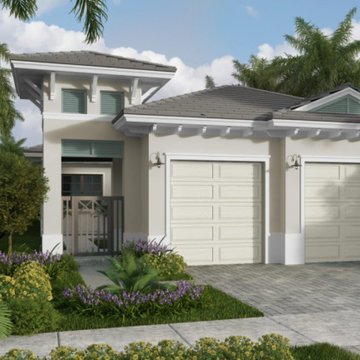
Experience the life you’ve dreamed about by visiting Rivella and touring its two new custom Signature Collection models. Homes start from the $300s and Groundstone offers other home series including its Estate Home and Island Collections. Each home is crafted to the highest quality for the most discerning homebuyer, with unmatched attention to detail, touches of modern luxury and elegance, and the flexibility that only a Groundstone home can afford.
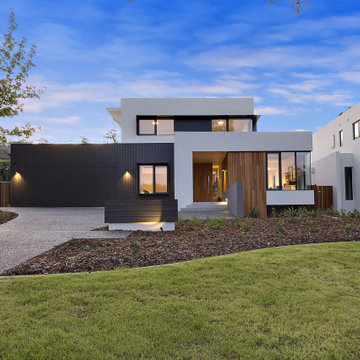
Building Design and exterior finishes by Adam Hobill Design
Exempel på ett stort modernt flerfärgat hus, med två våningar, platt tak och tak i metall
Exempel på ett stort modernt flerfärgat hus, med två våningar, platt tak och tak i metall
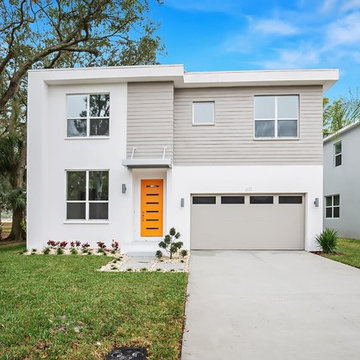
Clarendon Modern. "Picture frame" look with signature orange door. Metal awning.
Idéer för ett mellanstort modernt flerfärgat hus, med två våningar, stuckatur och platt tak
Idéer för ett mellanstort modernt flerfärgat hus, med två våningar, stuckatur och platt tak
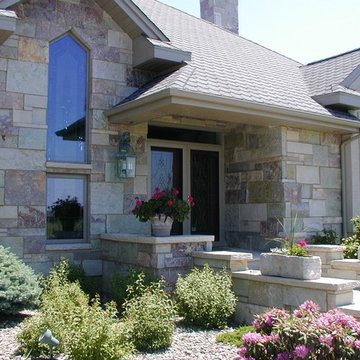
This warm and welcoming cottage style house is made with the Quarry Mill's Ambrose natural thin stone veneer. Ambrose is a dimensional style stone with a beautiful range of colors. A natural limestone, Ambrose has vibrant colors that set it apart due to the mineral staining. This natural stone veneer is well suited for both large and small scale walls.
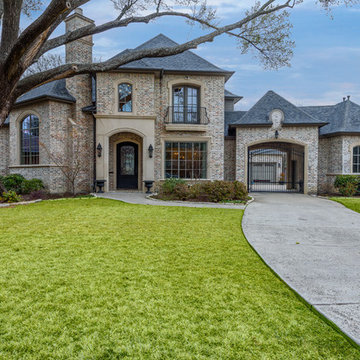
All images Copyright Mike Healey Productions, Inc.
Idéer för ett stort klassiskt flerfärgat hus, med två våningar, tegel, sadeltak och tak i shingel
Idéer för ett stort klassiskt flerfärgat hus, med två våningar, tegel, sadeltak och tak i shingel
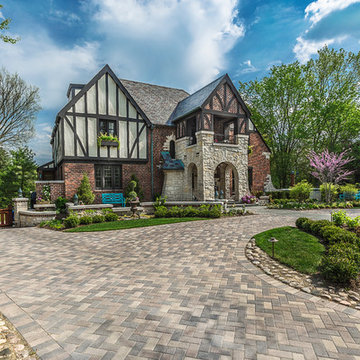
Exempel på ett stort klassiskt flerfärgat hus, med två våningar, tegel, valmat tak och tak i shingel

Photographer: Michael Skott
Modern inredning av ett litet flerfärgat hus, med allt i ett plan, platt tak och blandad fasad
Modern inredning av ett litet flerfärgat hus, med allt i ett plan, platt tak och blandad fasad

Foto på ett mellanstort vintage flerfärgat hus, med två våningar, stuckatur, valmat tak och tak i metall

To the rear of the house is a dinind kitchen that opens up fully to the rear garden with the master bedroom above, benefiting from a large feature glazed unit set within the dark timber cladding.
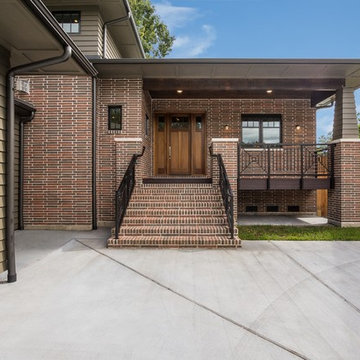
A modern mid century custom home design from exterior to interior has a focus on liveability while creating inviting spaces throughout the home. The Master suite beckons you to spend time in the spa-like oasis, while the kitchen, dining and living room areas are open and inviting.

Архитектурное бюро Глушкова спроектировало этот красивый и теплый дом.
Idéer för att renovera ett stort nordiskt flerfärgat hus, med två våningar, blandad fasad, tak i shingel och mansardtak
Idéer för att renovera ett stort nordiskt flerfärgat hus, med två våningar, blandad fasad, tak i shingel och mansardtak
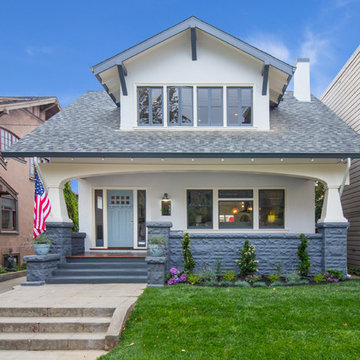
Hamptons-inspired casual/chic restoration of a grand 100-year-old Glenview Craftsman. 4+beds/2baths with breathtaking master suite. High-end designer touches abound! Custom kitchen and baths. Garage, sweet backyard, steps to shopes, eateries, park, trail, Glenview Elementary, and direct carpool/bus to SF. Designed, staged and Listed by The Home Co. Asking $869,000. Visit www.1307ElCentro.com Photos by Marcell Puzsar - BrightRoomSF

Idéer för att renovera ett mellanstort vintage flerfärgat flerfamiljshus, med tre eller fler plan, blandad fasad, sadeltak och tak i shingel
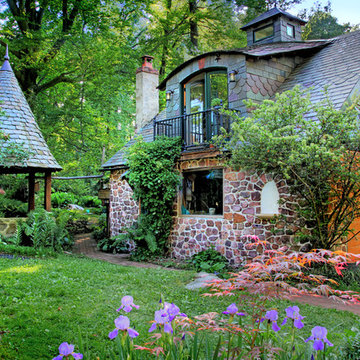
Photo Credit: Benjamin Hill
Bild på ett mellanstort vintage flerfärgat hus, med två våningar och tak i shingel
Bild på ett mellanstort vintage flerfärgat hus, med två våningar och tak i shingel

As a conceptual urban infill project, the Wexley is designed for a narrow lot in the center of a city block. The 26’x48’ floor plan is divided into thirds from front to back and from left to right. In plan, the left third is reserved for circulation spaces and is reflected in elevation by a monolithic block wall in three shades of gray. Punching through this block wall, in three distinct parts, are the main levels windows for the stair tower, bathroom, and patio. The right two-thirds of the main level are reserved for the living room, kitchen, and dining room. At 16’ long, front to back, these three rooms align perfectly with the three-part block wall façade. It’s this interplay between plan and elevation that creates cohesion between each façade, no matter where it’s viewed. Given that this project would have neighbors on either side, great care was taken in crafting desirable vistas for the living, dining, and master bedroom. Upstairs, with a view to the street, the master bedroom has a pair of closets and a skillfully planned bathroom complete with soaker tub and separate tiled shower. Main level cabinetry and built-ins serve as dividing elements between rooms and framing elements for views outside.
Architect: Visbeen Architects
Builder: J. Peterson Homes
Photographer: Ashley Avila Photography

Restored front facade to remove the enclosed porch, rebuild the front fence and tessellated entry path. New paint colours and landscaping.
Idéer för mellanstora funkis flerfärgade hus, med allt i ett plan, valmat tak, tak med takplattor och stuckatur
Idéer för mellanstora funkis flerfärgade hus, med allt i ett plan, valmat tak, tak med takplattor och stuckatur
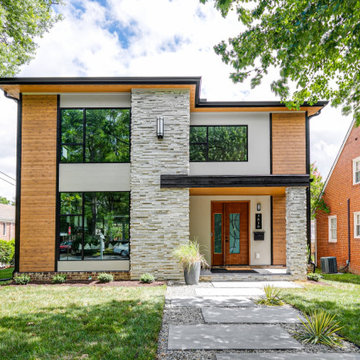
We’ve carefully crafted every inch of this home to bring you something never before seen in this area! Modern front sidewalk and landscape design leads to the architectural stone and cedar front elevation, featuring a contemporary exterior light package, black commercial 9’ window package and 8 foot Art Deco, mahogany door. Additional features found throughout include a two-story foyer that showcases the horizontal metal railings of the oak staircase, powder room with a floating sink and wall-mounted gold faucet and great room with a 10’ ceiling, modern, linear fireplace and 18’ floating hearth, kitchen with extra-thick, double quartz island, full-overlay cabinets with 4 upper horizontal glass-front cabinets, premium Electrolux appliances with convection microwave and 6-burner gas range, a beverage center with floating upper shelves and wine fridge, first-floor owner’s suite with washer/dryer hookup, en-suite with glass, luxury shower, rain can and body sprays, LED back lit mirrors, transom windows, 16’ x 18’ loft, 2nd floor laundry, tankless water heater and uber-modern chandeliers and decorative lighting. Rear yard is fenced and has a storage shed.

Photo credit: Matthew Smith ( http://www.msap.co.uk)
Eklektisk inredning av ett mellanstort flerfärgat flerfamiljshus, med tre eller fler plan, tegel, sadeltak och tak med takplattor
Eklektisk inredning av ett mellanstort flerfärgat flerfamiljshus, med tre eller fler plan, tegel, sadeltak och tak med takplattor
2 080 foton på flerfärgat hus
1