508 foton på flerfärgat hus
Sortera efter:
Budget
Sortera efter:Populärt i dag
1 - 20 av 508 foton

Inspiration för mycket stora klassiska flerfärgade hus, med två våningar, blandad fasad, sadeltak och tak i shingel

Inredning av ett lantligt mycket stort flerfärgat hus, med allt i ett plan, blandad fasad, valmat tak och tak i shingel

The exterior has CertainTeed Monogram Seagrass Siding, the gables have Board and Batten CertainTeed 7” Herringbone, trimmed in white. The front porch is done in White Vinyl Polyrail in. Shingles are Owens Corning TrueDefinition-Driftwood. All windows are Anderson Windows. The front entry door is a Smooth-Star Shaker-Style Fiberglass Door w/Simulated Divided Lite Low E Glass.

Idéer för lantliga flerfärgade hus, med allt i ett plan, sadeltak och tak i mixade material

The exteriors of a new modern farmhouse home construction in Manakin-Sabot, VA.
Inredning av ett lantligt stort flerfärgat hus, med blandad fasad, sadeltak och tak i mixade material
Inredning av ett lantligt stort flerfärgat hus, med blandad fasad, sadeltak och tak i mixade material

Custom two story home with board and batten siding.
Idéer för mellanstora lantliga flerfärgade hus, med två våningar, blandad fasad, sadeltak och tak i mixade material
Idéer för mellanstora lantliga flerfärgade hus, med två våningar, blandad fasad, sadeltak och tak i mixade material

Black and white exterior for modern scandinavian farmhouse.
Inspiration för lantliga flerfärgade hus, med två våningar och blandad fasad
Inspiration för lantliga flerfärgade hus, med två våningar och blandad fasad

photo by Jeffery Edward Tryon
Idéer för mellanstora flerfärgade hus, med allt i ett plan, sadeltak och tak i metall
Idéer för mellanstora flerfärgade hus, med allt i ett plan, sadeltak och tak i metall

We took a tired 1960s house and transformed it into modern family home. We extended to the back to add a new open plan kitchen & dining area with 3m high sliding doors and to the front to gain a master bedroom, en suite and playroom. We completely overhauled the power and lighting, increased the water flow and added underfloor heating throughout the entire house.
The elegant simplicity of nordic design informed our use of a stripped back internal palette of white, wood and grey to create a continuous harmony throughout the house. We installed oak parquet floors, bespoke douglas fir cabinetry and southern yellow pine surrounds to the high performance windows.
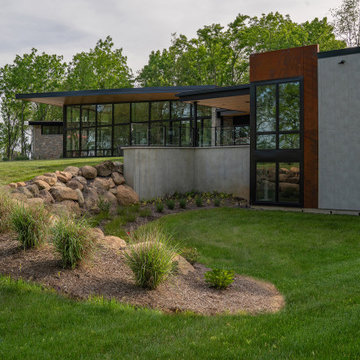
Gorgeous modern single family home with magnificent views.
Foto på ett mellanstort funkis flerfärgat hus, med två våningar och blandad fasad
Foto på ett mellanstort funkis flerfärgat hus, med två våningar och blandad fasad
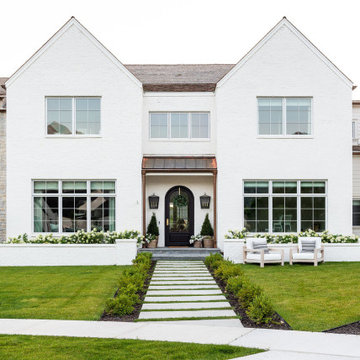
Studio McGee's New McGee Home featuring Tumbled Natural Stones, Painted brick, and Lap Siding.
Klassisk inredning av ett stort flerfärgat hus, med två våningar, blandad fasad, sadeltak och tak i shingel
Klassisk inredning av ett stort flerfärgat hus, med två våningar, blandad fasad, sadeltak och tak i shingel
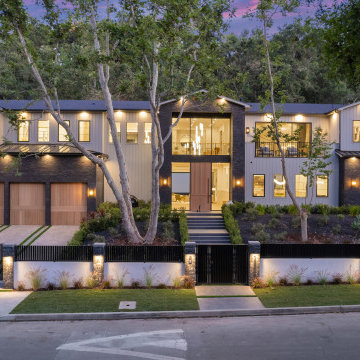
Inredning av ett klassiskt flerfärgat hus, med två våningar och blandad fasad
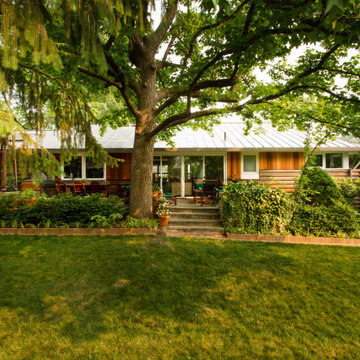
photo by Jeffery Edward Tryon
Idéer för att renovera ett litet flerfärgat hus, med allt i ett plan, metallfasad, sadeltak och tak i metall
Idéer för att renovera ett litet flerfärgat hus, med allt i ett plan, metallfasad, sadeltak och tak i metall
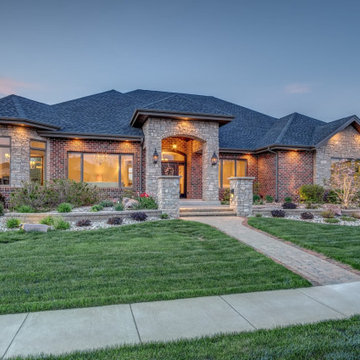
Inspiration för mycket stora klassiska flerfärgade hus, med allt i ett plan, sadeltak och tak i shingel
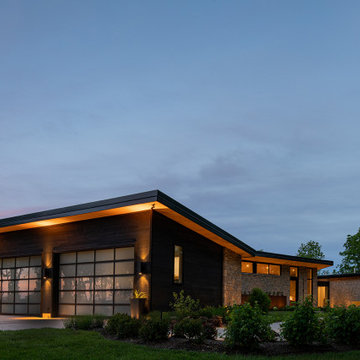
Gorgeous modern single family home with magnificent views.
Exempel på ett mellanstort modernt flerfärgat hus, med två våningar och blandad fasad
Exempel på ett mellanstort modernt flerfärgat hus, med två våningar och blandad fasad
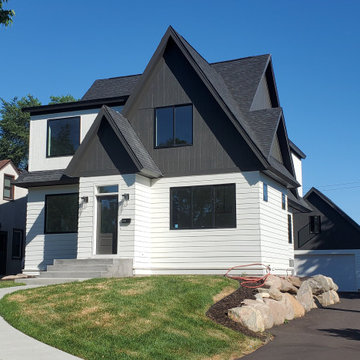
Modern cottage style with steep rooflines white siding and urbane bronze gables
Bild på ett mellanstort vintage flerfärgat hus, med tre eller fler plan, blandad fasad, sadeltak och tak i shingel
Bild på ett mellanstort vintage flerfärgat hus, med tre eller fler plan, blandad fasad, sadeltak och tak i shingel
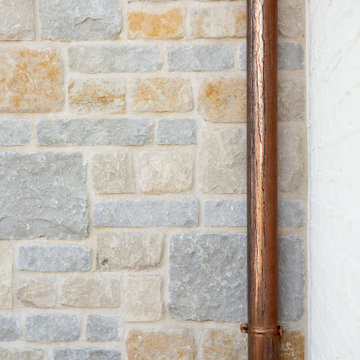
Studio McGee's New McGee Home featuring Tumbled Natural Stones, Painted brick, and Lap Siding.
Inspiration för ett stort vintage flerfärgat hus, med två våningar, blandad fasad, sadeltak och tak i shingel
Inspiration för ett stort vintage flerfärgat hus, med två våningar, blandad fasad, sadeltak och tak i shingel

A Washington State homeowner selected Steelscape’s Eternal Collection® Urban Slate to uplift the style of their home with a stunning new roof. Built in 1993, this home featured an original teal roof with outdated, inferior paint technology.
The striking new roof features Steelscape’s Urban Slate on a classic standing seam profile. Urban Slate is a semi translucent finish which provides a deeper color that changes dynamically with daylight. This engaging color in conjunction with the clean, crisp lines of the standing seam profile uplift the curb appeal of this home and improve the integration of the home with its lush environment.
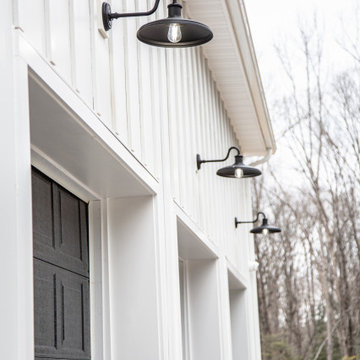
The exteriors of a new modern farmhouse home construction in Manakin-Sabot, VA.
Idéer för stora lantliga flerfärgade hus, med blandad fasad, sadeltak och tak i mixade material
Idéer för stora lantliga flerfärgade hus, med blandad fasad, sadeltak och tak i mixade material
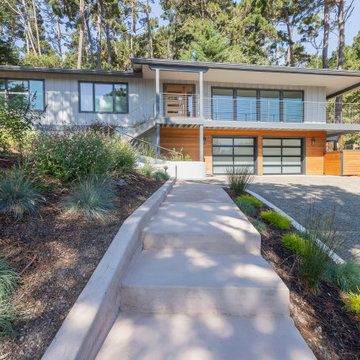
Idéer för att renovera ett 60 tals flerfärgat hus, med två våningar och blandad fasad
508 foton på flerfärgat hus
1