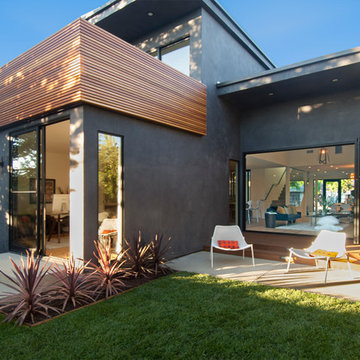502 foton på flerfamiljshus, med allt i ett plan
Sortera efter:
Budget
Sortera efter:Populärt i dag
1 - 20 av 502 foton

This proposed twin house project is cool, stylish, clean and sleek. It sits comfortably on a 100 x 50 feet lot in the bustling young couples/ new family Naalya suburb.
This lovely residence design allowed us to use limited geometric shapes to present the look of a charming and sophisticated blend of minimalism and functionality. The open space premises is repeated all though the house allowing us to provide great extras like a floating staircase.
https://youtu.be/897LKuzpK3A
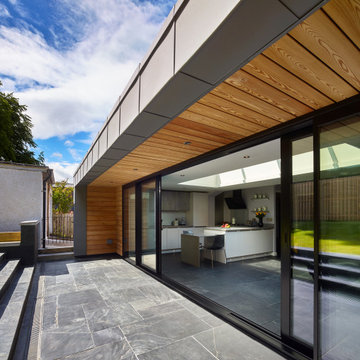
A new single storey addition to a home on Clarendon Road, Linlithgow in West Lothian which proposes full width extension to the rear of the property to create maximum connection with the garden and provide generous open plan living space. A strip of roof glazing allows light to penetrate deep into the plan whilst a sheltered external space creates a sun trap and allows space to sit outside in privacy.
The canopy is clad in a grey zinc fascia with siberian larch timber to soffits and reveals to create warmth and tactility.
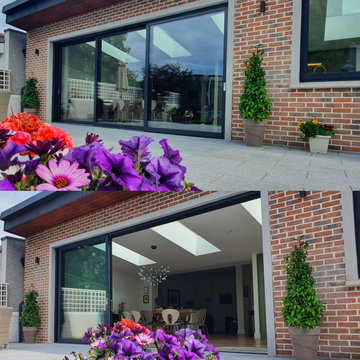
Triple Panel Sliding Doors - Open & Closed
Modern inredning av ett mellanstort flerfamiljshus, med allt i ett plan, tegel och tak i metall
Modern inredning av ett mellanstort flerfamiljshus, med allt i ett plan, tegel och tak i metall
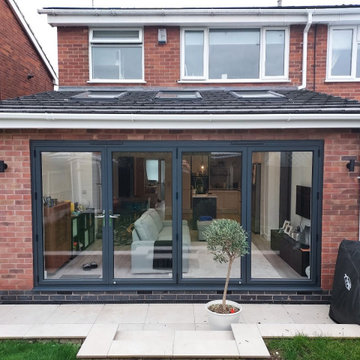
New canopy to replace flat roof at front of property where garage has been converted
Foto på ett vintage flerfamiljshus, med allt i ett plan och tegel
Foto på ett vintage flerfamiljshus, med allt i ett plan och tegel
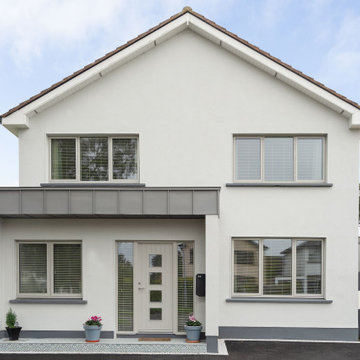
Casement windows & timber entrance door with a silky grey(RAL 7044) exterior finish on a semi-detached home.
Idéer för mellanstora funkis grå hus, med allt i ett plan och sadeltak
Idéer för mellanstora funkis grå hus, med allt i ett plan och sadeltak

Handmade and crafted from high quality materials this Brushed Nickel Outdoor Wall Light is timeless in style.
The modern brushed nickel finish adds a sophisticated contemporary twist to the classic box wall lantern design.
By pulling out the side pins the bulb can easily be replaced or the glass cleaned. This is a supremely elegant wall light and would look great as a pair.
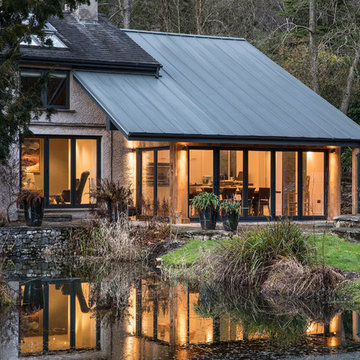
tonywestphoto.co.uk
Foto på ett stort funkis brunt hus, med allt i ett plan, sadeltak och tak i metall
Foto på ett stort funkis brunt hus, med allt i ett plan, sadeltak och tak i metall
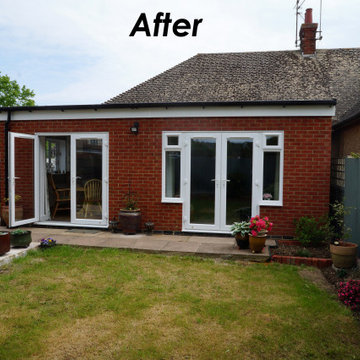
Idéer för att renovera ett litet vintage flerfamiljshus, med allt i ett plan, tegel och platt tak
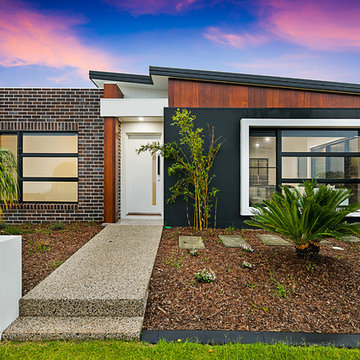
Statik Illusions
Idéer för att renovera ett funkis flerfamiljshus, med allt i ett plan, tegel, platt tak och tak i metall
Idéer för att renovera ett funkis flerfamiljshus, med allt i ett plan, tegel, platt tak och tak i metall
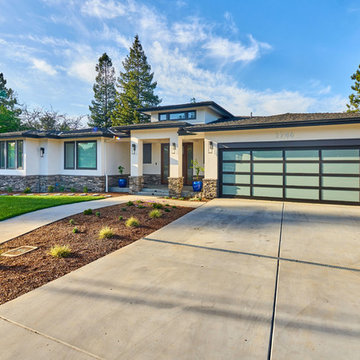
Bild på ett stort funkis vitt flerfamiljshus, med allt i ett plan, stuckatur och tak i shingel
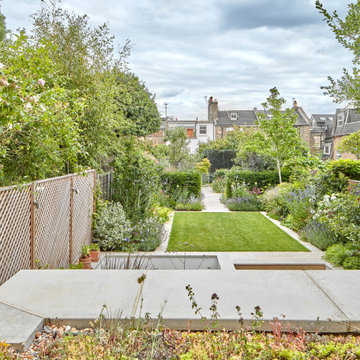
The new extension included a big rooflight almost taking the whole space of the roof. A Wildflower roof edge was included to soften the impact of the new extension and allow for views form the formal dining room at first floor.

Entry of the "Primordial House", a modern duplex by DVW
Inspiration för små nordiska grå hus, med allt i ett plan, sadeltak och tak i metall
Inspiration för små nordiska grå hus, med allt i ett plan, sadeltak och tak i metall
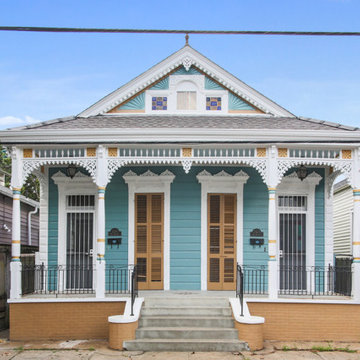
Inspiration för små eklektiska blå flerfamiljshus, med allt i ett plan, vinylfasad, sadeltak och tak i shingel
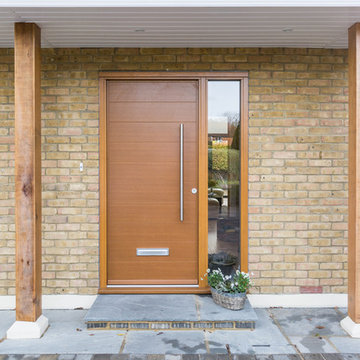
Photo credit: Jeremy Banks -
Every home wishes to catch the eye of passers by knowing they have great curb appeal. Here you can see a Kloeber front door which works brilliantly with the door canopy and timber beams.
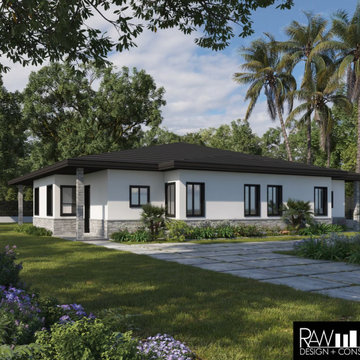
Custom Duplex Design for wide lot. Homes have side entry access. Plans available for sale.
Inredning av ett modernt mellanstort vitt flerfamiljshus, med allt i ett plan, stuckatur, valmat tak och tak med takplattor
Inredning av ett modernt mellanstort vitt flerfamiljshus, med allt i ett plan, stuckatur, valmat tak och tak med takplattor
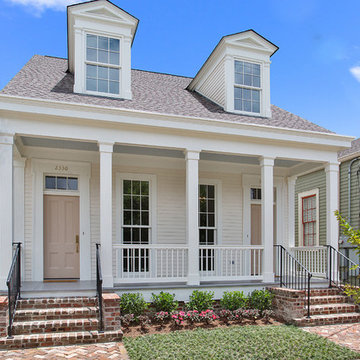
Exterior view from the street.
Idéer för att renovera ett mellanstort vintage vitt hus, med allt i ett plan, sadeltak och tak i shingel
Idéer för att renovera ett mellanstort vintage vitt hus, med allt i ett plan, sadeltak och tak i shingel
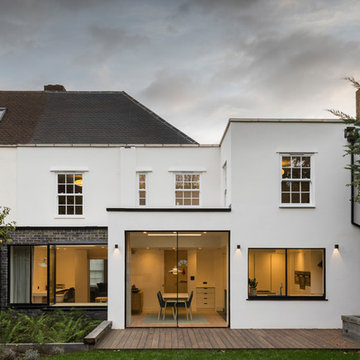
Chris Snook
Idéer för mellanstora funkis gula flerfamiljshus, med allt i ett plan, stuckatur, platt tak och tak i mixade material
Idéer för mellanstora funkis gula flerfamiljshus, med allt i ett plan, stuckatur, platt tak och tak i mixade material
502 foton på flerfamiljshus, med allt i ett plan
1

