406 foton på flerfamiljshus, med blandad fasad
Sortera efter:
Budget
Sortera efter:Populärt i dag
1 - 20 av 406 foton
Artikel 1 av 3
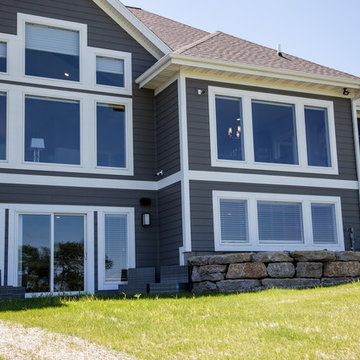
Inspiration för klassiska grå flerfamiljshus, med allt i ett plan och blandad fasad

This proposed twin house project is cool, stylish, clean and sleek. It sits comfortably on a 100 x 50 feet lot in the bustling young couples/ new family Naalya suburb.
This lovely residence design allowed us to use limited geometric shapes to present the look of a charming and sophisticated blend of minimalism and functionality. The open space premises is repeated all though the house allowing us to provide great extras like a floating staircase.
https://youtu.be/897LKuzpK3A

Idéer för att renovera ett mellanstort vintage flerfärgat flerfamiljshus, med tre eller fler plan, blandad fasad, sadeltak och tak i shingel

Bild på ett mellanstort industriellt svart flerfamiljshus, med tre eller fler plan, blandad fasad, pulpettak och tak i metall

Modern inredning av ett mellanstort flerfärgat flerfamiljshus, med blandad fasad och sadeltak
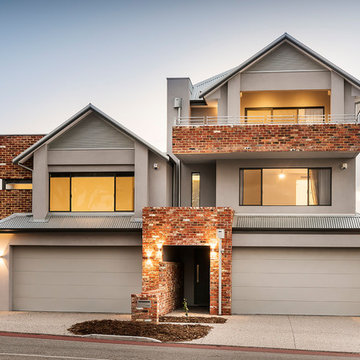
Inredning av ett klassiskt flerfamiljshus, med tre eller fler plan, sadeltak, blandad fasad och tak i metall

A split level rear extension, clad with black zinc and cedar battens. Narrow frame sliding doors create a flush opening between inside and out, while a glazed corner window offers oblique views across the new terrace. Inside, the kitchen is set level with the main house, whilst the dining area is level with the garden, which creates a fabulous split level interior.
This project has featured in Grand Designs and Living Etc magazines.
Photographer: David Butler
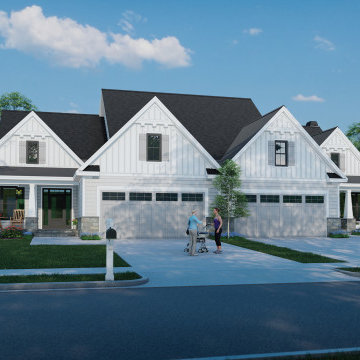
Discover double the cottage charm in this darling duplex design. Mirrored gables, shutters, and a cozy front porch enhance the facade. Each unit has a two-car garage with storage space. Inside, the great room is open to the dining room and island kitchen while a rear porch with skylights invites outdoor relaxation. Additional amenities include a pantry, powder room, and a utility room with a laundry sink. Two equally sized master suites complete this efficient one-story design.
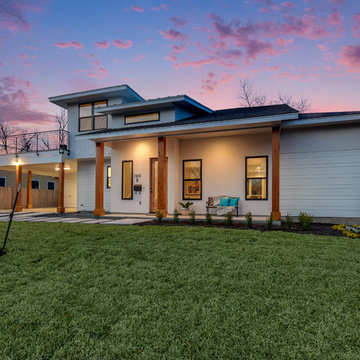
Shutterbug
Idéer för att renovera ett mellanstort funkis vitt flerfamiljshus, med två våningar, blandad fasad, valmat tak och tak i shingel
Idéer för att renovera ett mellanstort funkis vitt flerfamiljshus, med två våningar, blandad fasad, valmat tak och tak i shingel
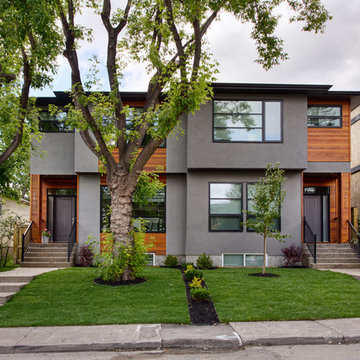
A|K Design and Development project in Killarney Calgary, Canada
Bild på ett funkis grått flerfamiljshus, med två våningar och blandad fasad
Bild på ett funkis grått flerfamiljshus, med två våningar och blandad fasad

Josh Hill Photography
Bild på ett funkis flerfärgat flerfamiljshus, med två våningar, blandad fasad och platt tak
Bild på ett funkis flerfärgat flerfamiljshus, med två våningar, blandad fasad och platt tak

Idéer för ett mellanstort modernt flerfamiljshus, med två våningar, blandad fasad, sadeltak och tak i mixade material
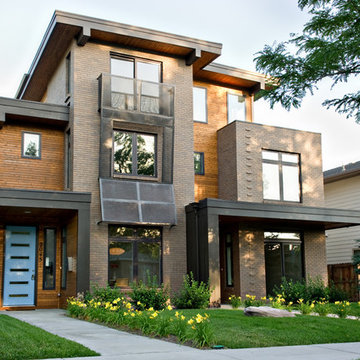
Inspiration för moderna flerfamiljshus, med tre eller fler plan, blandad fasad och platt tak
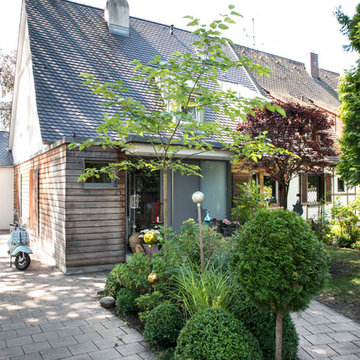
Tom Schrade, Nürnberg
Inspiration för mellanstora shabby chic-inspirerade flerfamiljshus, med blandad fasad, sadeltak och två våningar
Inspiration för mellanstora shabby chic-inspirerade flerfamiljshus, med blandad fasad, sadeltak och två våningar

The modern, high-end, Denver duplex was designed to minimize the risk from a 100 year flood. Built six feet above the ground, the home features steel framing, 2,015 square feet, stucco and wood siding.

A contemporary duplex that has all of the contemporary trappings of glass panel garage doors and clean lines, but fits in with more traditional architecture on the block. Each unit has 3 bedrooms and 2.5 baths as well as its own private pool.
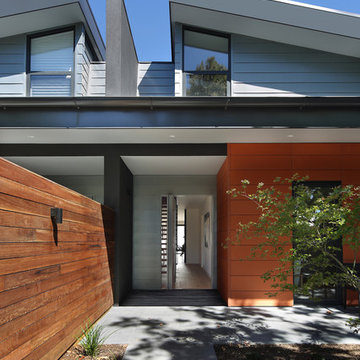
Photo: Michael Gazzola
Idéer för stora funkis flerfärgade flerfamiljshus, med två våningar, blandad fasad, halvvalmat sadeltak och tak i metall
Idéer för stora funkis flerfärgade flerfamiljshus, med två våningar, blandad fasad, halvvalmat sadeltak och tak i metall
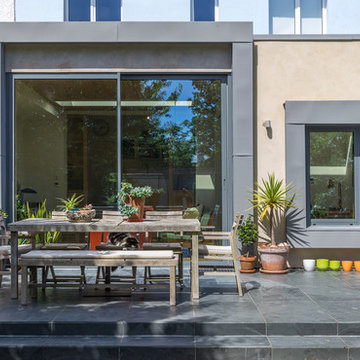
Our clients needed an extension to their existing home to accommodate their needs as a family. The open plan space introduces a new kitchen, dining area, lounge and office. There are folding doors between the lounge and office which can be used to separate the two or left open to provide a larger open space. The inclusion of roof lights and large glass sliding doors to the garden ensure the space is flooded with natural light.
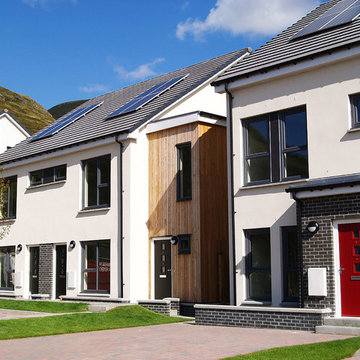
A 48 unit development of volumetric dwellings for social rent designed to meet the 'Gold' Standard for sustainability. The project was awarded funding from the Scottish Government under the Greener Homes Innovation Scheme; a scheme which strives to invest in modern methods of construction and reduce carbon emissions in housing. Constructed off-site using a SIP system, the dwellings achieve unprecedented levels of energy performance; both in terms of minimal heat loss and air leakage. This fabric-first approach, together with renewable technologies, results in dwellings which produce 50-60% less carbon emissions.
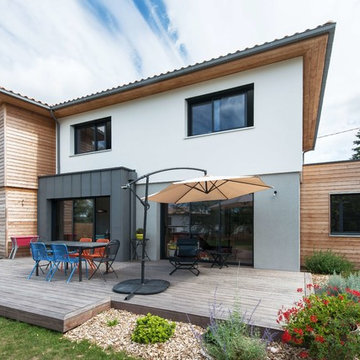
Cécile Langlois
Idéer för funkis flerfärgade flerfamiljshus, med två våningar, blandad fasad, platt tak och tak med takplattor
Idéer för funkis flerfärgade flerfamiljshus, med två våningar, blandad fasad, platt tak och tak med takplattor
406 foton på flerfamiljshus, med blandad fasad
1