80 foton på flerfamiljshus, med levande tak
Sortera efter:
Budget
Sortera efter:Populärt i dag
1 - 20 av 80 foton
Artikel 1 av 3

Handmade and crafted from high quality materials this Brushed Nickel Outdoor Wall Light is timeless in style.
The modern brushed nickel finish adds a sophisticated contemporary twist to the classic box wall lantern design.
By pulling out the side pins the bulb can easily be replaced or the glass cleaned. This is a supremely elegant wall light and would look great as a pair.

Inspiration för ett mellanstort funkis vitt flerfamiljshus, med tre eller fler plan, stuckatur, platt tak och levande tak
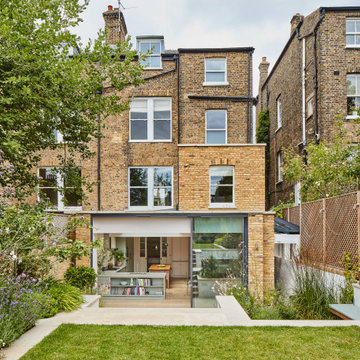
Big sliding doors integrate the inside and outside of the house. The nice small framed aluminium doors are as high as the extension.
Idéer för stora funkis beige flerfamiljshus, med allt i ett plan, tegel, platt tak och levande tak
Idéer för stora funkis beige flerfamiljshus, med allt i ett plan, tegel, platt tak och levande tak

Rear extension
Idéer för ett stort modernt svart flerfamiljshus, med tre eller fler plan, platt tak och levande tak
Idéer för ett stort modernt svart flerfamiljshus, med tre eller fler plan, platt tak och levande tak

Joshua Hill
Idéer för att renovera ett mellanstort funkis vitt flerfamiljshus, med tegel, platt tak, två våningar och levande tak
Idéer för att renovera ett mellanstort funkis vitt flerfamiljshus, med tegel, platt tak, två våningar och levande tak

Idéer för ett mycket stort modernt grått flerfamiljshus, med tre eller fler plan, fiberplattor i betong, platt tak och levande tak

This project is a remodel of and extension to a modest suburban semi detached property.
The scheme involved a complete remodel of the existing building, integrating existing spaces with the newly created spaces for living, dining and cooking. A keen cook, an important aspect of the brief was to incorporate a substantial back kitchen to service the main kitchen for entertaining during larger gatherings.
Keen to express a clear distinction between the old and the new, with a fondness of industrial details, the client embraced the proposal to expose structural elements and keep to a minimal material palette.
Initially daunted by the prospect of substantial home improvement works, yet faced with the dilemma of being unable to find a property that met their needs in a locality in which they wanted to continue to live, Group D's management of the project has enabled the client to remain in an area they love in a home that serves their needs.
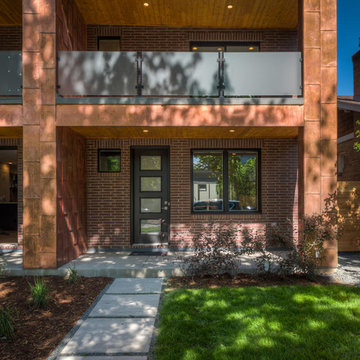
Inredning av ett klassiskt mellanstort rött flerfamiljshus, med två våningar, blandad fasad, platt tak och levande tak
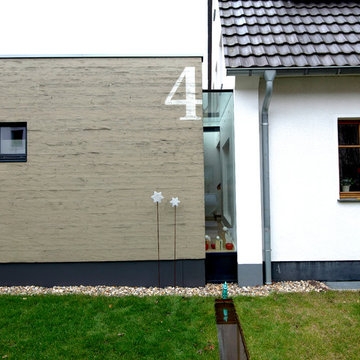
Doppelhaushälfte mit Anbau
Idéer för att renovera ett funkis hus, med allt i ett plan, platt tak och levande tak
Idéer för att renovera ett funkis hus, med allt i ett plan, platt tak och levande tak
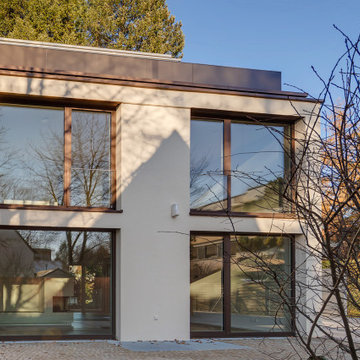
Ansicht Haus Ost, Foto: Omar Mahdawi
Idéer för ett stort modernt beige flerfamiljshus, med stuckatur, platt tak och levande tak
Idéer för ett stort modernt beige flerfamiljshus, med stuckatur, platt tak och levande tak
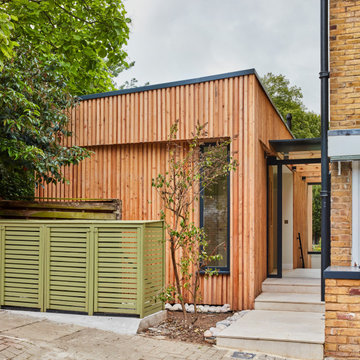
The inclusion of big openings allowed for fully integration with its surrounds and have great views. New wildflower roof.
Inredning av ett modernt litet hus, med två våningar, platt tak och levande tak
Inredning av ett modernt litet hus, med två våningar, platt tak och levande tak
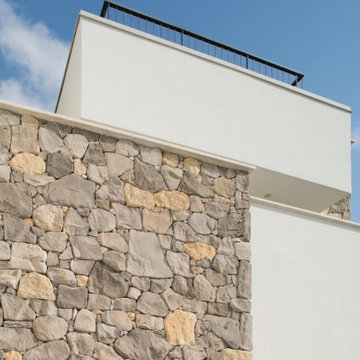
Inredning av ett modernt mellanstort vitt hus, med tre eller fler plan, platt tak och levande tak
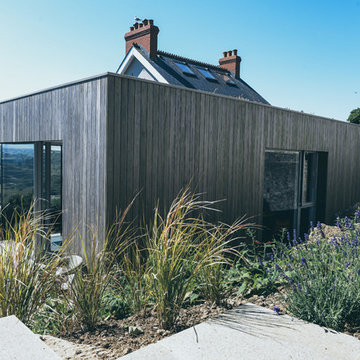
Photography (c) Catrin Arwel
Foto på ett mellanstort maritimt hus, med tre eller fler plan, platt tak och levande tak
Foto på ett mellanstort maritimt hus, med tre eller fler plan, platt tak och levande tak
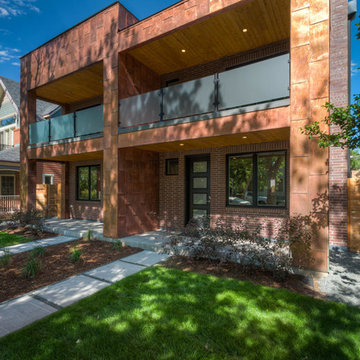
Exempel på ett mellanstort klassiskt rött flerfamiljshus, med två våningar, blandad fasad, platt tak och levande tak
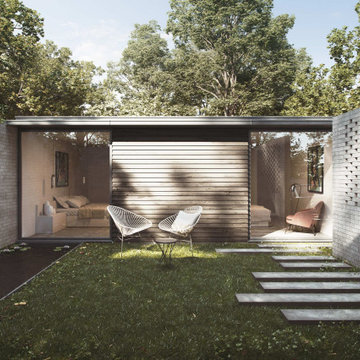
Hinton wood Admiral is a major artery that serves the north and south route toward the coastal area of High cliffe and further along toward Christchurch . The site itself is currently occupied by two single storey pitched roofed outbuildings, which are used by the residents.
Studio B.a.d where commissioned to undertake a detailed feasibility study to create two new dwellings in an existing back garden. The design strategy has been to create two invisible high quality semi detached flat roofed houses on a left over piece of garden land close to the heart of Hinton Admiral.
The form, material and detailed composition of the development has evolved through extensive research into the local vernacular and with an overriding view to keep these dwellings very low in height. The scheme has placed great importance on the quality of living of potential residents and the privacy / amenity of existing neighboring residents.
The new houses have been carefully positioned on the site to minimize disruption to adjacent buildings and development's, with the schemes primary aspect facing South.
Improved landscaping and planting between the proposed new houses and existing developments will also aid visual screening and improve resident’s amenity.
Materials have been selected to reference (but not replicate) those found locally and will be hard wearing but also textured, possessing a feeling of quality. The new houses has access to a private amenity courtyard which is South facing.
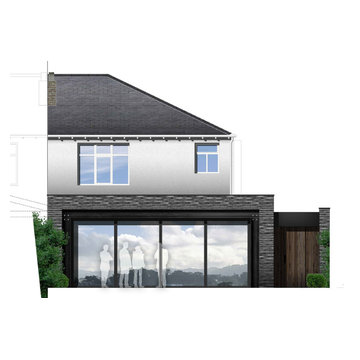
This project is a remodel of and extension to a modest suburban semi detached property.
The scheme involved a complete remodel of the existing building, integrating existing spaces with the newly created spaces for living, dining and cooking. A keen cook, an important aspect of the brief was to incorporate a substantial back kitchen to service the main kitchen for entertaining during larger gatherings.
Keen to express a clear distinction between the old and the new, with a fondness of industrial details, the client embraced the proposal to expose structural elements and keep to a minimal material palette.
Initially daunted by the prospect of substantial home improvement works, yet faced with the dilemma of being unable to find a property that met their needs in a locality in which they wanted to continue to live, Group D's management of the project has enabled the client to remain in an area they love in a home that serves their needs.
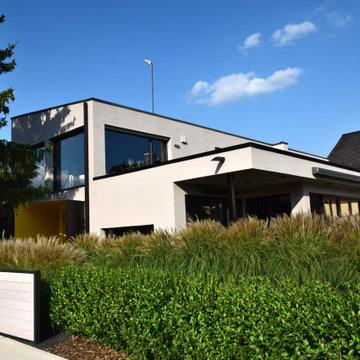
Durch den Umbau eines alten schmalen Stallgebäudes zum Wohnhaus / Doppelhaus wurde dieses vor dem Abriss bewahrt.
Idéer för att renovera ett funkis flerfamiljshus, med två våningar, stuckatur, platt tak och levande tak
Idéer för att renovera ett funkis flerfamiljshus, med två våningar, stuckatur, platt tak och levande tak
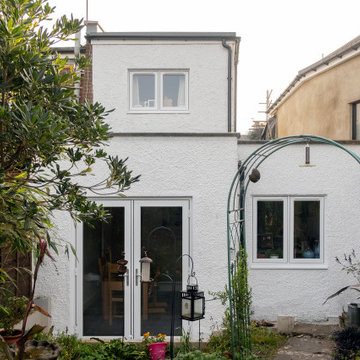
This project for the refurbishment and extension of a semi-detached Gaorgian house in Twickenham presented its challenges. The original house had been extended in different moments and the resulting layout showed a number of change of floor level and ceiling heights. The result was chaotic and the spaces felt dark and small. By replacing the existing stair and forming a new one with a skylight above, we manged to bring daylight to the middle section of the house. A first floor rear extension (to form a new bedroom) was also used as an excuse to level the ceiling. The result is a bright environment where spaces flow organically.
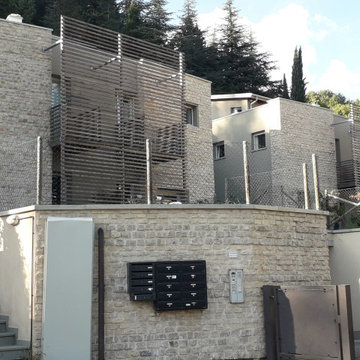
Le villette bifamilairi presentano nella facciata principale un rivestimento in pietra di colore chiaro.
La struttura pricipale è in cemento armato, con capotto termico.
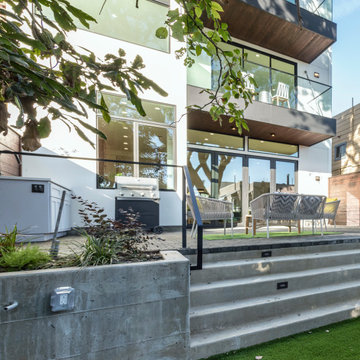
Idéer för ett mellanstort modernt vitt flerfamiljshus, med tre eller fler plan, stuckatur, platt tak och levande tak
80 foton på flerfamiljshus, med levande tak
1