1 132 foton på flerfamiljshus, med sadeltak
Sortera efter:
Budget
Sortera efter:Populärt i dag
1 - 20 av 1 132 foton
Artikel 1 av 3

The stark volumes of the Albion Avenue Duplex were a reinvention of the traditional gable home.
The design grew from a homage to the existing brick dwelling that stood on the site combined with the idea to reinterpret the lightweight costal vernacular.
Two different homes now sit on the site, providing privacy and individuality from the existing streetscape.
Light and breeze were concepts that powered a need for voids which provide open connections throughout the homes and help to passively cool them.
Built by NorthMac Constructions.

Accessory Dwelling Unit - street view
Modern inredning av ett litet grått flerfamiljshus, med två våningar, fiberplattor i betong, sadeltak och tak i shingel
Modern inredning av ett litet grått flerfamiljshus, med två våningar, fiberplattor i betong, sadeltak och tak i shingel

The wooden external cladding is “pre-fossilised” meaning it’s resistant to rot and UV degradation. Made by Organowood, this timber cladding is saturated with silicon compounds turning the wood into stone. Thus, the wood is protected without the use of biocides or heavy metals.
http://www.organowood.co.uk
Photo: Rick McCullagh

2 story side extension and single story rear wraparound extension.
Foto på ett mellanstort vintage grått hus, med två våningar, sadeltak och tak med takplattor
Foto på ett mellanstort vintage grått hus, med två våningar, sadeltak och tak med takplattor

Modern inredning av ett mellanstort flerfärgat flerfamiljshus, med blandad fasad och sadeltak
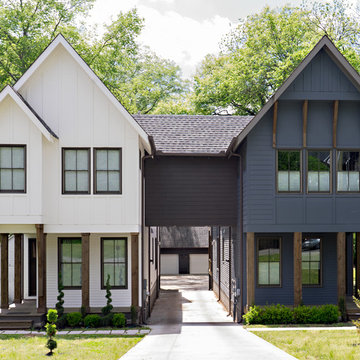
Urban Infill,
Transitional Style,
12 South Neighborhood,
Nashville, Tennessee,
Building Ideas Architecture,
David Baird Architect,
Marcelle Guilbeau Interior Design
Steven Long Photographer

photographer: Ema Peter
Inspiration för mellanstora klassiska grå flerfamiljshus, med två våningar, sadeltak och stuckatur
Inspiration för mellanstora klassiska grå flerfamiljshus, med två våningar, sadeltak och stuckatur

This historic home in Eastport section of Annapolis has a three color scheme. The red door and shutter color provides the pop against the tan siding. The porch floor is painted black with white trim.

H. Stolz
Bild på ett mellanstort funkis grått flerfamiljshus, med två våningar, stuckatur och sadeltak
Bild på ett mellanstort funkis grått flerfamiljshus, med två våningar, stuckatur och sadeltak
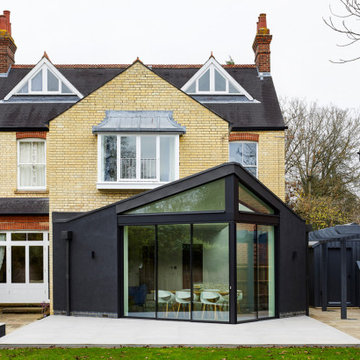
Exterior view of house extension in cambridge
Exempel på ett modernt svart flerfamiljshus, med stuckatur, sadeltak och tak i metall
Exempel på ett modernt svart flerfamiljshus, med stuckatur, sadeltak och tak i metall
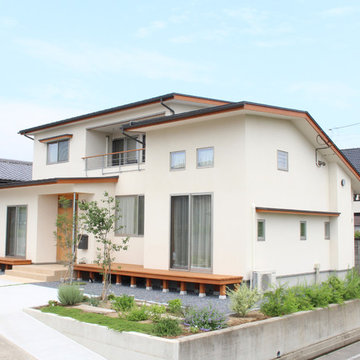
基本設計・照明設計・設備設計・収納設計・家具設計・インテリアデザイン:堀口 理恵
Inspiration för ett mellanstort nordiskt vitt flerfamiljshus, med två våningar, sadeltak och tak i metall
Inspiration för ett mellanstort nordiskt vitt flerfamiljshus, med två våningar, sadeltak och tak i metall

View of patio and rear elevation
Foto på ett mellanstort funkis grått flerfamiljshus, med tre eller fler plan, stuckatur, sadeltak och tak med takplattor
Foto på ett mellanstort funkis grått flerfamiljshus, med tre eller fler plan, stuckatur, sadeltak och tak med takplattor

Idéer för mycket stora vintage röda flerfamiljshus, med tegel, sadeltak och tre eller fler plan
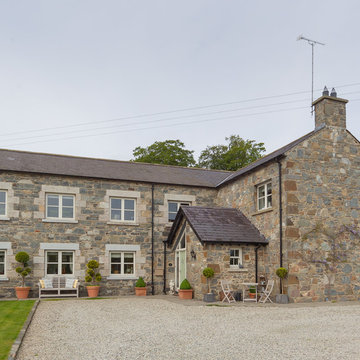
Inspiration för ett stort lantligt beige hus, med två våningar, sadeltak och tak med takplattor
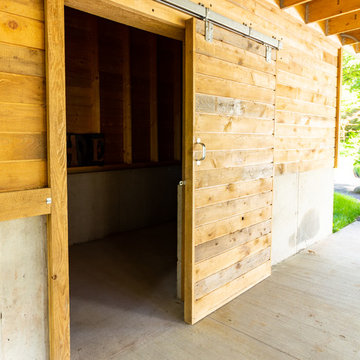
Carport Storage was thoughtfully designed for each unit with stylized sliding barn doors.
Photo: Home2Vu
Inredning av ett klassiskt mellanstort grått hus, med två våningar, sadeltak och tak i shingel
Inredning av ett klassiskt mellanstort grått hus, med två våningar, sadeltak och tak i shingel

Idéer för ett mellanstort modernt flerfamiljshus, med två våningar, blandad fasad, sadeltak och tak i mixade material

Modern renovation for two family dwelling. Very bright, open living dining kitchen concept. Modern appliances and fixtures. Stone built fire place, heart of Somerville MA.
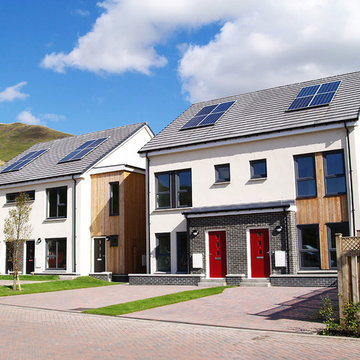
A 48 unit development of volumetric dwellings for social rent designed to meet the 'Gold' Standard for sustainability. The project was awarded funding from the Scottish Government under the Greener Homes Innovation Scheme; a scheme which strives to invest in modern methods of construction and reduce carbon emissions in housing. Constructed off-site using a SIP system, the dwellings achieve unprecedented levels of energy performance; both in terms of minimal heat loss and air leakage. This fabric-first approach, together with renewable technologies, results in dwellings which produce 50-60% less carbon emissions.
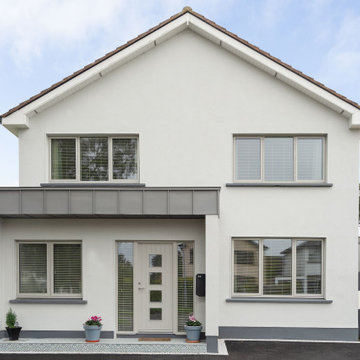
Casement windows & timber entrance door with a silky grey(RAL 7044) exterior finish on a semi-detached home.
Idéer för mellanstora funkis grå hus, med allt i ett plan och sadeltak
Idéer för mellanstora funkis grå hus, med allt i ett plan och sadeltak
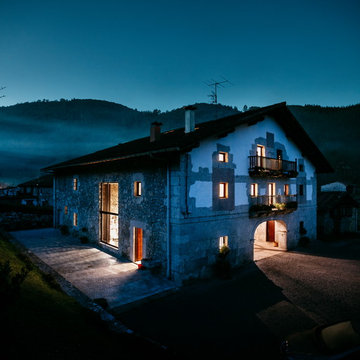
Esta intervención sobre una construcción protegida y catalogada dentro del patrimonio histórico de Urdaibai supone un ejercicio de cirugía que exige alta precisión. Con más de 300 años de historia y fiel reflejo de la arquitectura vernácula del medio rural vasco, trabajar sobre el caserío Goizko exige de un entendimiento del lugar, historia, tradiciones, cultura y sistemas constructivos de antaño.
Fotografía: Aitor Estévez
1 132 foton på flerfamiljshus, med sadeltak
1