851 foton på flerfamiljshus, med tak med takplattor
Sortera efter:
Budget
Sortera efter:Populärt i dag
1 - 20 av 851 foton

Photo credit: Matthew Smith ( http://www.msap.co.uk)
Eklektisk inredning av ett mellanstort flerfärgat flerfamiljshus, med tre eller fler plan, tegel, sadeltak och tak med takplattor
Eklektisk inredning av ett mellanstort flerfärgat flerfamiljshus, med tre eller fler plan, tegel, sadeltak och tak med takplattor

A Victorian semi-detached house in Wimbledon has been remodelled and transformed
into a modern family home, including extensive underpinning and extensions at lower
ground floor level in order to form a large open-plan space.
Photographer: Nick Smith
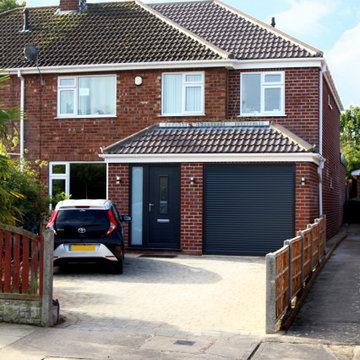
Two story side and rear extension creating a large open plan Living and Dining area, Study, two additional Bedrooms, Garage and Utility.
Inredning av ett mellanstort flerfamiljshus, med två våningar, tegel, sadeltak och tak med takplattor
Inredning av ett mellanstort flerfamiljshus, med två våningar, tegel, sadeltak och tak med takplattor
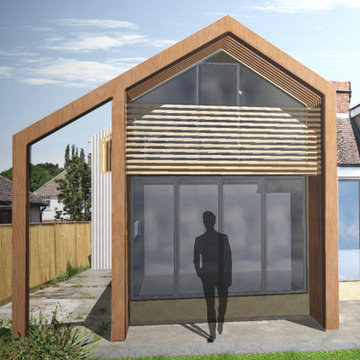
External render of rear extension and loft conversion.
Foto på ett mellanstort funkis vitt hus, med två våningar, halvvalmat sadeltak och tak med takplattor
Foto på ett mellanstort funkis vitt hus, med två våningar, halvvalmat sadeltak och tak med takplattor
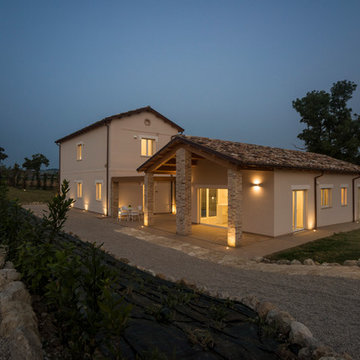
Diego Pomanti by zona64.it
Exempel på ett mellanstort lantligt beige flerfamiljshus, med allt i ett plan, sadeltak och tak med takplattor
Exempel på ett mellanstort lantligt beige flerfamiljshus, med allt i ett plan, sadeltak och tak med takplattor

Extension and refurbishment of a semi-detached house in Hern Hill.
Extensions are modern using modern materials whilst being respectful to the original house and surrounding fabric.
Views to the treetops beyond draw occupants from the entrance, through the house and down to the double height kitchen at garden level.
From the playroom window seat on the upper level, children (and adults) can climb onto a play-net suspended over the dining table.
The mezzanine library structure hangs from the roof apex with steel structure exposed, a place to relax or work with garden views and light. More on this - the built-in library joinery becomes part of the architecture as a storage wall and transforms into a gorgeous place to work looking out to the trees. There is also a sofa under large skylights to chill and read.
The kitchen and dining space has a Z-shaped double height space running through it with a full height pantry storage wall, large window seat and exposed brickwork running from inside to outside. The windows have slim frames and also stack fully for a fully indoor outdoor feel.
A holistic retrofit of the house provides a full thermal upgrade and passive stack ventilation throughout. The floor area of the house was doubled from 115m2 to 230m2 as part of the full house refurbishment and extension project.
A huge master bathroom is achieved with a freestanding bath, double sink, double shower and fantastic views without being overlooked.
The master bedroom has a walk-in wardrobe room with its own window.
The children's bathroom is fun with under the sea wallpaper as well as a separate shower and eaves bath tub under the skylight making great use of the eaves space.
The loft extension makes maximum use of the eaves to create two double bedrooms, an additional single eaves guest room / study and the eaves family bathroom.
5 bedrooms upstairs.
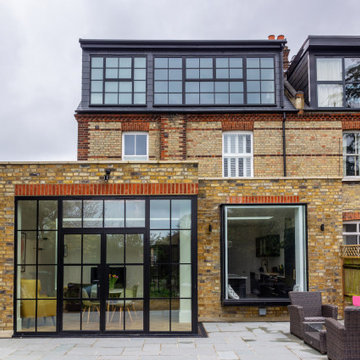
ground floor extension and loft conversion
Modern inredning av ett mellanstort flerfamiljshus, med två våningar, tegel och tak med takplattor
Modern inredning av ett mellanstort flerfamiljshus, med två våningar, tegel och tak med takplattor
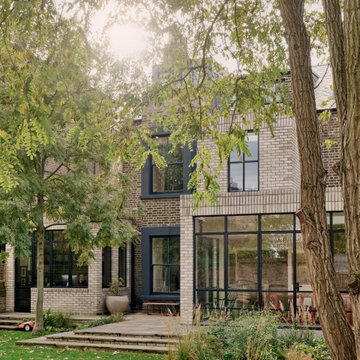
Copyright Ben Quinton
Exempel på ett stort amerikanskt flerfamiljshus, med tre eller fler plan, tegel, sadeltak och tak med takplattor
Exempel på ett stort amerikanskt flerfamiljshus, med tre eller fler plan, tegel, sadeltak och tak med takplattor

Idéer för att renovera ett mellanstort funkis vitt flerfamiljshus, med två våningar, stuckatur, sadeltak och tak med takplattor

Rear elevation of Blackheath family home with contemporary extension
Idéer för mycket stora funkis beige flerfamiljshus, med tegel, sadeltak och tak med takplattor
Idéer för mycket stora funkis beige flerfamiljshus, med tegel, sadeltak och tak med takplattor
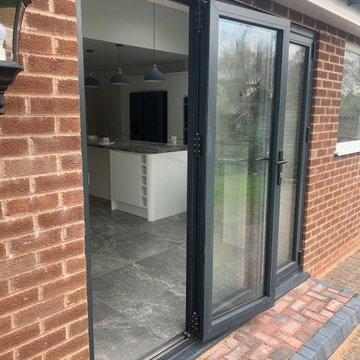
Inredning av ett modernt mellanstort rött flerfamiljshus, med allt i ett plan, tegel, pulpettak och tak med takplattor

Part two storey and single storey extensions to a semi-detached 1930 home at the back of the house to expand the space for a growing family and allow for the interior to feel brighter and more joyful.
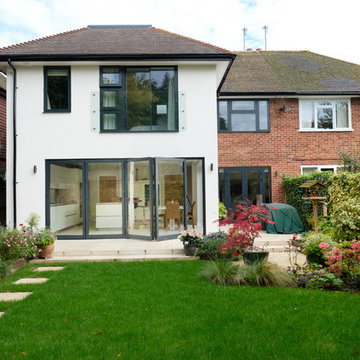
This photo illustrates how a well designed and built modern extension can transform 1950's semi.
CLPM project manager tip - the best results come from appointing a really good architect. Combine that with an experienced builder with an independent building project manager and you'll create a fantastic home like our clients here!
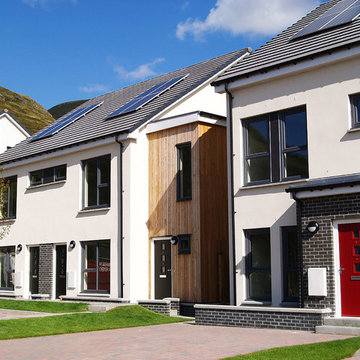
A 48 unit development of volumetric dwellings for social rent designed to meet the 'Gold' Standard for sustainability. The project was awarded funding from the Scottish Government under the Greener Homes Innovation Scheme; a scheme which strives to invest in modern methods of construction and reduce carbon emissions in housing. Constructed off-site using a SIP system, the dwellings achieve unprecedented levels of energy performance; both in terms of minimal heat loss and air leakage. This fabric-first approach, together with renewable technologies, results in dwellings which produce 50-60% less carbon emissions.
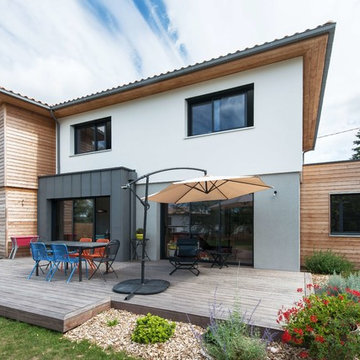
Cécile Langlois
Idéer för funkis flerfärgade flerfamiljshus, med två våningar, blandad fasad, platt tak och tak med takplattor
Idéer för funkis flerfärgade flerfamiljshus, med två våningar, blandad fasad, platt tak och tak med takplattor

New front drive and garden to renovated property.
Eklektisk inredning av ett mellanstort rött flerfamiljshus, med två våningar, tegel, sadeltak och tak med takplattor
Eklektisk inredning av ett mellanstort rött flerfamiljshus, med två våningar, tegel, sadeltak och tak med takplattor

Dormont Park is a development of 8 low energy homes in rural South Scotland. Built to PassivHaus standards, they are so airtight and energy efficient that the entire house can be heated with just one small radiator.
Here you can see the exterior of the semi-detached houses, which are clad with larch and pink render.
The project has been lifechanging for some of the tenants, who found the improved air quality of a Passivhaus resolved long standing respiratory health issues. Others who had been struggling with fuel poverty in older rentals found the low heating costs meant they now had much more disposable income to improve their quality of life.
Photo © White Hill Design Studio LLP
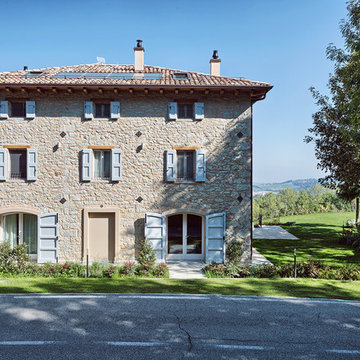
Simone Cappelletti
Idéer för stora lantliga beige hus, med tre eller fler plan och tak med takplattor
Idéer för stora lantliga beige hus, med tre eller fler plan och tak med takplattor

The rear elevation of a 6m deep rear extension which was completed under Prior Approval.
Inspiration för stora moderna flerfärgade flerfamiljshus, med allt i ett plan, tegel, sadeltak och tak med takplattor
Inspiration för stora moderna flerfärgade flerfamiljshus, med allt i ett plan, tegel, sadeltak och tak med takplattor

Part two storey and single storey extensions to a semi-detached 1930 home at the back of the house to expand the space for a growing family and allow for the interior to feel brighter and more joyful.
851 foton på flerfamiljshus, med tak med takplattor
1