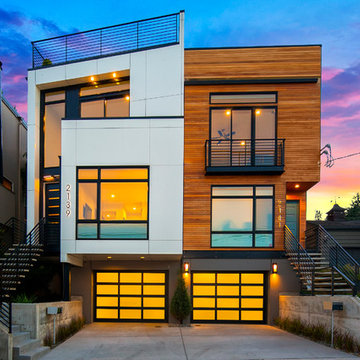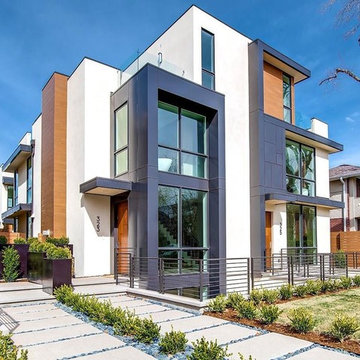839 foton på flerfamiljshus, med tre eller fler plan
Sortera efter:
Budget
Sortera efter:Populärt i dag
1 - 20 av 839 foton
Artikel 1 av 3

Modern twist on the classic A-frame profile. This multi-story Duplex has a striking façade that juxtaposes large windows against organic and industrial materials. Built by Mast & Co Design/Build features distinguished asymmetrical architectural forms which accentuate the contemporary design that flows seamlessly from the exterior to the interior.

View from rear garden
Inspiration för stora klassiska vita flerfamiljshus, med tre eller fler plan, stuckatur, valmat tak och tak med takplattor
Inspiration för stora klassiska vita flerfamiljshus, med tre eller fler plan, stuckatur, valmat tak och tak med takplattor

Idéer för mycket stora funkis grå flerfamiljshus, med tre eller fler plan, fiberplattor i betong, platt tak och levande tak

This image shows the rear extension and its relationship with the main garden level, which is situated halfway between the ground and lower ground floor levels.
Photographer: Nick Smith

Modern inredning av ett stort brunt hus, med tre eller fler plan, sadeltak och tak i metall
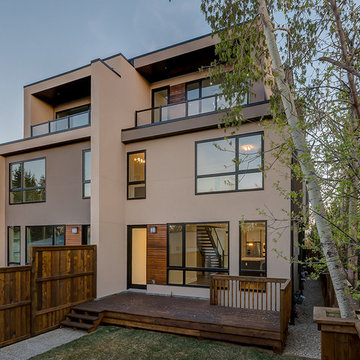
Rear entry to duplexes from garage
Idéer för att renovera ett mellanstort funkis flerfamiljshus, med tre eller fler plan och stuckatur
Idéer för att renovera ett mellanstort funkis flerfamiljshus, med tre eller fler plan och stuckatur

Idéer för att renovera ett mellanstort vintage flerfärgat flerfamiljshus, med tre eller fler plan, blandad fasad, sadeltak och tak i shingel

Bild på ett mellanstort industriellt svart flerfamiljshus, med tre eller fler plan, blandad fasad, pulpettak och tak i metall

Photo credit: Matthew Smith ( http://www.msap.co.uk)
Eklektisk inredning av ett mellanstort flerfärgat flerfamiljshus, med tre eller fler plan, tegel, sadeltak och tak med takplattor
Eklektisk inredning av ett mellanstort flerfärgat flerfamiljshus, med tre eller fler plan, tegel, sadeltak och tak med takplattor
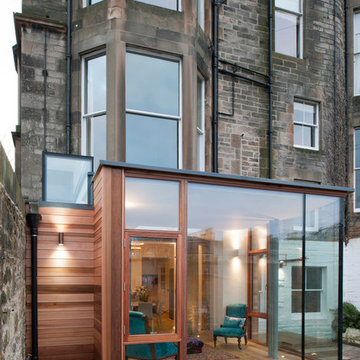
David Blaikie Architects
Photography: Paul Zanre
Idéer för mellanstora funkis flerfamiljshus, med tre eller fler plan och tegel
Idéer för mellanstora funkis flerfamiljshus, med tre eller fler plan och tegel
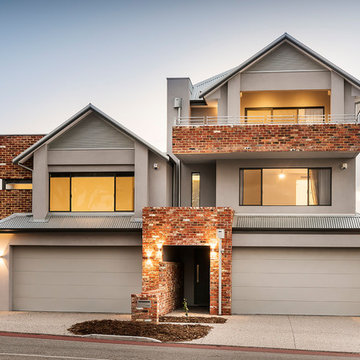
Inredning av ett klassiskt flerfamiljshus, med tre eller fler plan, sadeltak, blandad fasad och tak i metall

A split level rear extension, clad with black zinc and cedar battens. Narrow frame sliding doors create a flush opening between inside and out, while a glazed corner window offers oblique views across the new terrace. Inside, the kitchen is set level with the main house, whilst the dining area is level with the garden, which creates a fabulous split level interior.
This project has featured in Grand Designs and Living Etc magazines.
Photographer: David Butler

Inspiration för ett mellanstort funkis vitt flerfamiljshus, med tre eller fler plan, stuckatur, platt tak och levande tak

Each unit is 2,050 SF and has it's own private entrance and single car garage. Sherwin Williams Cyber Space was used as an accent against the white color.

Exterior gate and walk to the 2nd floor unit
Klassisk inredning av ett mellanstort beige hus, med tre eller fler plan, sadeltak och tak i shingel
Klassisk inredning av ett mellanstort beige hus, med tre eller fler plan, sadeltak och tak i shingel
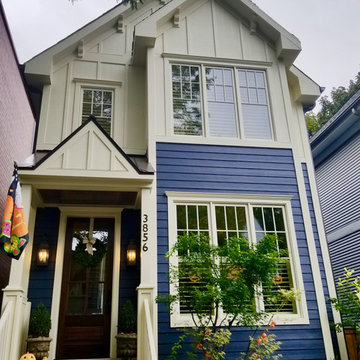
James HardiePlank in Deep Ocean and HardiePanel in Custom Color, HardieTrim in Sail Cloth, HardieSoffit and Crown Molding in Arctic White James Hardie Chicago, IL 60613 Siding Replacement. Build Front Entry Portico and back stairs, replaced all Windows. James Hardie Chicago, IL 60613 Siding Replacement.

Caroline Mardon
Idéer för att renovera ett stort funkis gult flerfamiljshus, med tre eller fler plan, tegel, platt tak och tak i mixade material
Idéer för att renovera ett stort funkis gult flerfamiljshus, med tre eller fler plan, tegel, platt tak och tak i mixade material

Contemporary minimalist extension and refurb in Barnes, A bright open space with direct views to the garden. The modern sleek kitchen by Poliform complements the minimalist rigour of the grid, aligning perfectly with the Crittall windows and Vario roof lights. A small reading room projects towards the garden, with a glazed oriel floating window seat and a frameless glass roof, providing maximum light and the feeling of being 'in' the garden.
839 foton på flerfamiljshus, med tre eller fler plan
1
