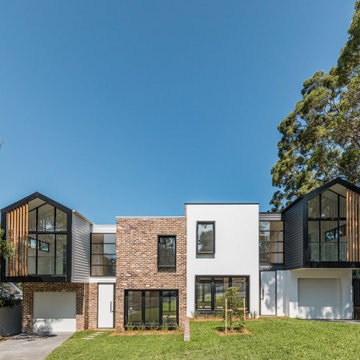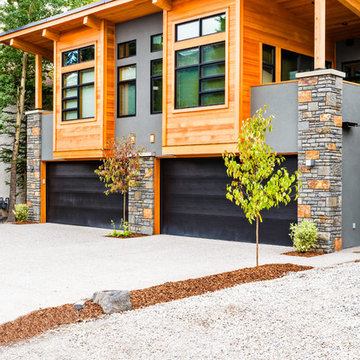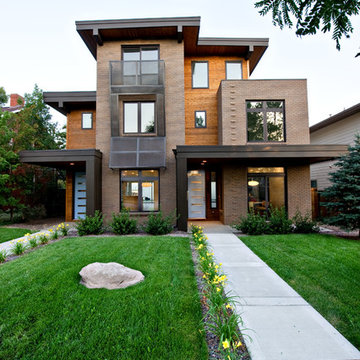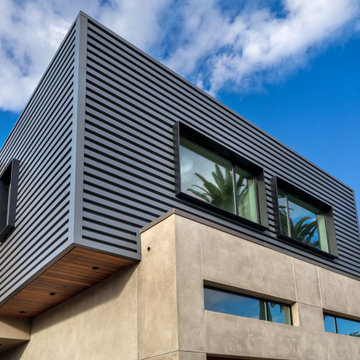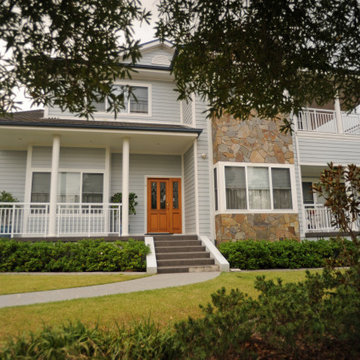3 461 foton på flerfamiljshus
Sortera efter:
Budget
Sortera efter:Populärt i dag
101 - 120 av 3 461 foton
Artikel 1 av 2

Front view of dual occupancy
Inspiration för stora maritima vita flerfamiljshus, med två våningar, tegel, platt tak och tak i metall
Inspiration för stora maritima vita flerfamiljshus, med två våningar, tegel, platt tak och tak i metall
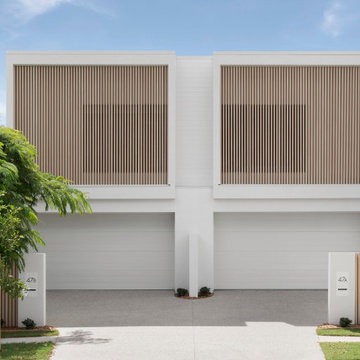
Designers: Zephyr & Stone
Product: 40 x 80 mm DecoBattens
Colour: DecoWood Natural Curly Birch
The clean lines of the timber-look aluminium battens used on the façade create an architectural design statement that heightens the homes ‘WOW’ factor. Finished in natural Curly Birch from the Australian Contemporary range by DecoWood, these battens not only add texture but provide a light and airy finishing touch to the facade.
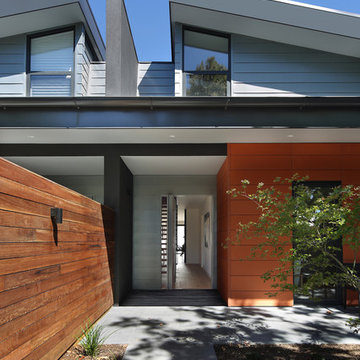
Photo: Michael Gazzola
Idéer för stora funkis flerfärgade flerfamiljshus, med två våningar, blandad fasad, halvvalmat sadeltak och tak i metall
Idéer för stora funkis flerfärgade flerfamiljshus, med två våningar, blandad fasad, halvvalmat sadeltak och tak i metall
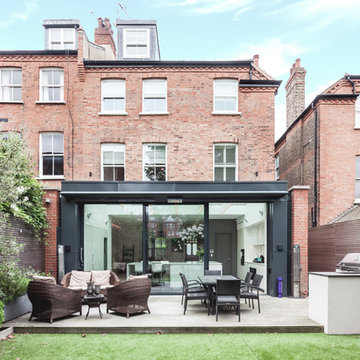
Photography: Simone Morciano ©
Inspiration för ett funkis rött flerfamiljshus, med tre eller fler plan och tegel
Inspiration för ett funkis rött flerfamiljshus, med tre eller fler plan och tegel
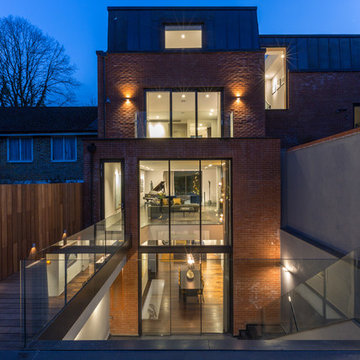
Graham Gaunt
Inspiration för ett mellanstort funkis rött flerfamiljshus, med tre eller fler plan, platt tak och tegel
Inspiration för ett mellanstort funkis rött flerfamiljshus, med tre eller fler plan, platt tak och tegel
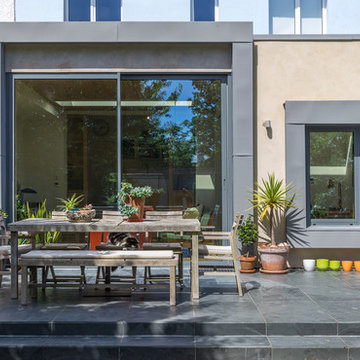
Our clients needed an extension to their existing home to accommodate their needs as a family. The open plan space introduces a new kitchen, dining area, lounge and office. There are folding doors between the lounge and office which can be used to separate the two or left open to provide a larger open space. The inclusion of roof lights and large glass sliding doors to the garden ensure the space is flooded with natural light.

Part two storey and single storey extensions to a semi-detached 1930 home at the back of the house to expand the space for a growing family and allow for the interior to feel brighter and more joyful.
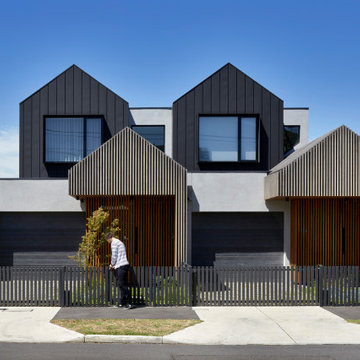
Contemporary townhouses set in a heritage area, looks to recreate the traditional Victorian form and rhythm in a modern way.
Idéer för mellanstora funkis hus, med två våningar, sadeltak och tak i metall
Idéer för mellanstora funkis hus, med två våningar, sadeltak och tak i metall
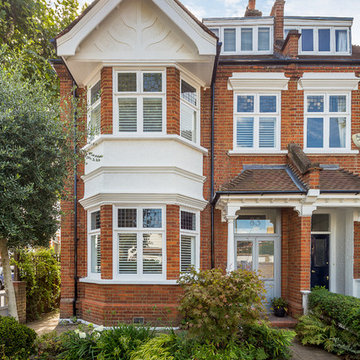
Inspiration för stora klassiska röda flerfamiljshus, med tre eller fler plan, tegel och valmat tak
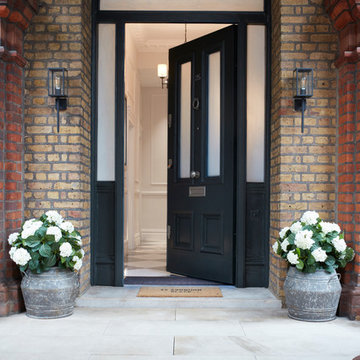
Photographer: Graham Atkins-Hughes |
Front door painted in Farrow & Ball's 'Studio Green' - eggshell. |
Porch pots are distressed tin pots from Coach House, and the hydrangeas are a pair of excellent artificial hydrangea trees from Riverside Garden Centre. |
Wall lights (and PIR motion sensor) from the Lighting Superstore.

Joshua Hill
Idéer för att renovera ett mellanstort funkis vitt flerfamiljshus, med tegel, platt tak, två våningar och levande tak
Idéer för att renovera ett mellanstort funkis vitt flerfamiljshus, med tegel, platt tak, två våningar och levande tak

The extension, situated half a level beneath the main living floors, provides the addition space required for a large modern kitchen/dining area at the lower level and a 'media room' above. It also generally connects the house with the re-landscaped garden and terrace.
Photography: Bruce Hemming

Neo Gothic inspirations drawn from the history of Hawthorn developed an aesthetic and form, aspiring to promote design for context and local significance. Challenging historic boundaries, the response seeks to engage the modern user as well as the existing fabric of the tight streets leading down to the Yarra river. Local bricks, concrete and steel form the basis of the dramatic response to site conditions.
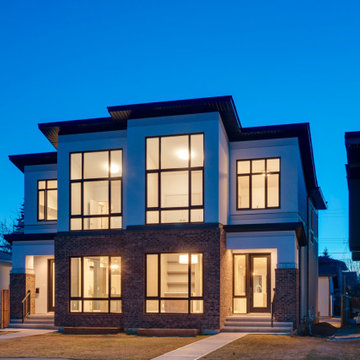
Foto på ett mellanstort funkis vitt flerfamiljshus, med två våningar, tegel, pulpettak och tak i shingel
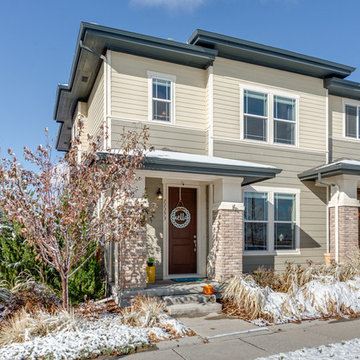
This sought-after Spruce floor plan with over $65K in custom upgrades including hickory hardwood floors, soft close drawers, and 5" baseboards throughout is located on a park-like courtyard and a few short blocks to the F15 pool & Bluff Lake Nature Center and the Eastbridge Town Center. Stanley Marketplace, 80-acre Central Park & rec center are close by & just 5 minutes to Anchutz Medical Center! The main level offers an open floor plan to the dining room with extended built-ins, double oven, 42" cabinets, double kitchen island, oversized pantry, fireplace, family room & 2-car attached garage. The second floor features a master bedroom w/ en-suite spa-like master bath, two master closets, additional bedrooms, converted loft, full bath and upper laundry. The fully finished basement offers a custom living room and custom bathroom. With a basement pre-wired for a home theatre, you can host a movie night or enjoy the Colorado weather grilling in the maintenance-free backyard. Welcome Home!
3 461 foton på flerfamiljshus
6
