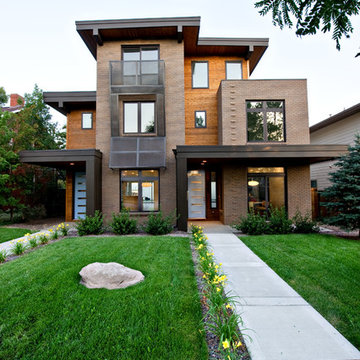3 461 foton på flerfamiljshus
Sortera efter:
Budget
Sortera efter:Populärt i dag
121 - 140 av 3 461 foton
Artikel 1 av 2
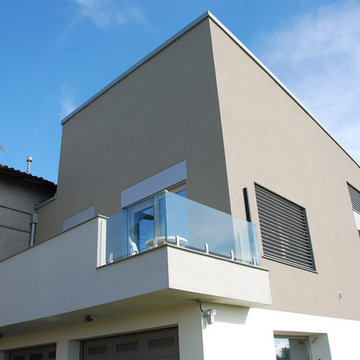
Modern inredning av ett litet beige flerfamiljshus, med två våningar, stuckatur, platt tak och tak i metall
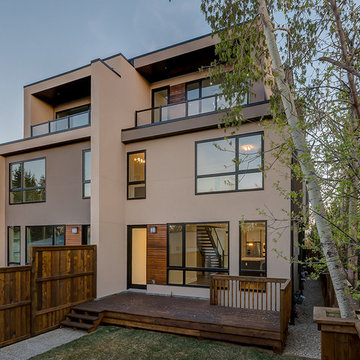
Rear entry to duplexes from garage
Idéer för att renovera ett mellanstort funkis flerfamiljshus, med tre eller fler plan och stuckatur
Idéer för att renovera ett mellanstort funkis flerfamiljshus, med tre eller fler plan och stuckatur
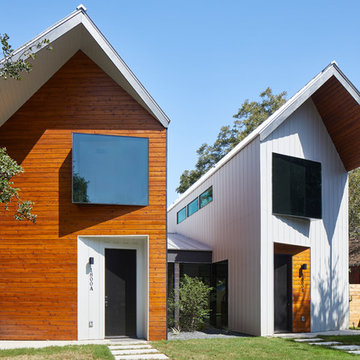
Idéer för att renovera ett funkis vitt flerfamiljshus, med två våningar och sadeltak
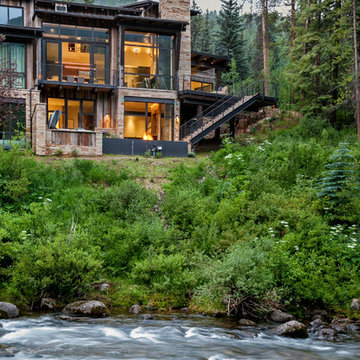
LIV Sotheby's International Realty
Idéer för ett mycket stort rustikt brunt flerfamiljshus, med tre eller fler plan, blandad fasad, pulpettak och tak i metall
Idéer för ett mycket stort rustikt brunt flerfamiljshus, med tre eller fler plan, blandad fasad, pulpettak och tak i metall
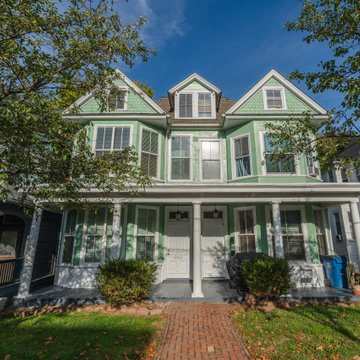
Came to this property in dire need of attention and care. We embarked on a comprehensive whole-house remodel, reimagining the layout to include three bedrooms and two full bathrooms, each with spacious walk-in closets. The heart of the home, our new kitchen, boasts ample pantry storage and a delightful coffee bar, while a built-in desk enhances the dining room. We oversaw licensed upgrades to plumbing, electrical, and introduced an efficient ductless mini-split HVAC system. Beyond the interior, we refreshed the exterior with new trim and a fresh coat of paint. Modern LED recessed lighting and beautiful luxury vinyl plank flooring throughout, paired with elegant bathroom tiles, completed this transformative journey. We also dedicated our craftsmanship to refurbishing and restoring the original staircase railings, bringing them back to life and preserving the home's timeless character.
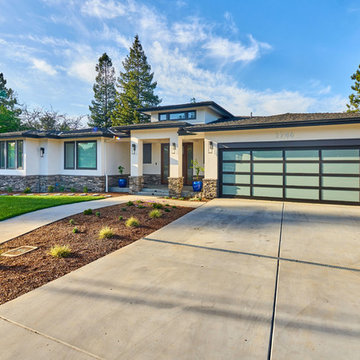
Bild på ett stort funkis vitt flerfamiljshus, med allt i ett plan, stuckatur och tak i shingel
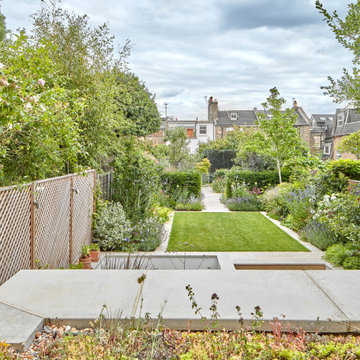
The new extension included a big rooflight almost taking the whole space of the roof. A Wildflower roof edge was included to soften the impact of the new extension and allow for views form the formal dining room at first floor.

Entry of the "Primordial House", a modern duplex by DVW
Inspiration för små nordiska grå hus, med allt i ett plan, sadeltak och tak i metall
Inspiration för små nordiska grå hus, med allt i ett plan, sadeltak och tak i metall
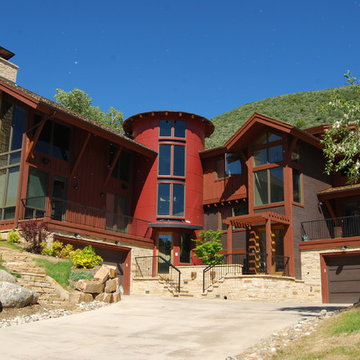
A custom duplex residence in the Vail Valley of Colorado. The main effort was to "soften" the symmetry often found in duplexes while maintaining their own identity. Many have looked at this home and not even known it is a duplex.

Idéer för stora funkis bruna hus, med tre eller fler plan, sadeltak och tak i metall
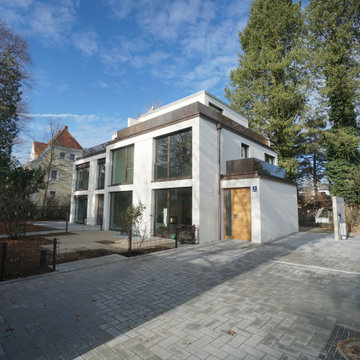
Ansicht des parkartigen Grundstücks von Südosten, Foto Thomas Schilling
Idéer för att renovera ett stort funkis beige flerfamiljshus, med stuckatur, platt tak och levande tak
Idéer för att renovera ett stort funkis beige flerfamiljshus, med stuckatur, platt tak och levande tak
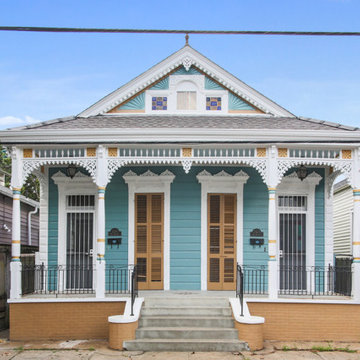
Inspiration för små eklektiska blå flerfamiljshus, med allt i ett plan, vinylfasad, sadeltak och tak i shingel
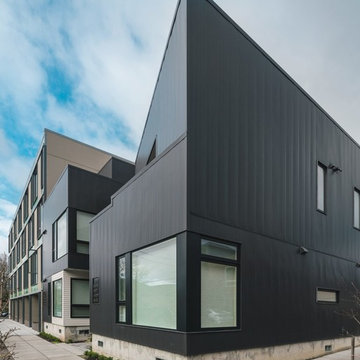
Ankeny 4/5 is an eight-unit infill housing project in SE Portland. The development is comprised of 4 duplex Buildings. These four duplexes form a central courtyard. Each unit’s front door is accessed off of this courtyard. The central idea is to create an urban space that supports the housing

Josh Hill Photography
Bild på ett funkis flerfärgat flerfamiljshus, med två våningar, blandad fasad och platt tak
Bild på ett funkis flerfärgat flerfamiljshus, med två våningar, blandad fasad och platt tak
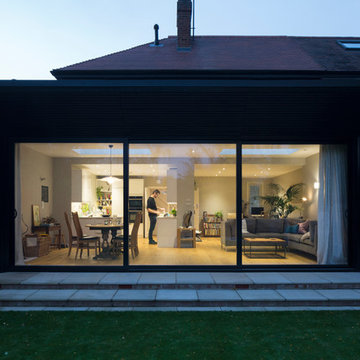
Richard Chivers
Inspiration för ett mellanstort funkis svart hus, med två våningar, platt tak och tak i metall
Inspiration för ett mellanstort funkis svart hus, med två våningar, platt tak och tak i metall
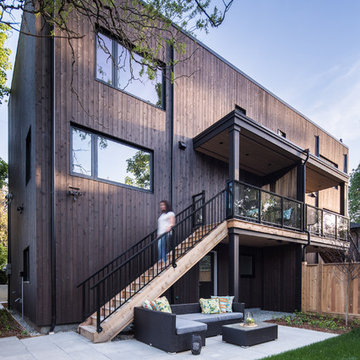
Rear exterior of duplex. Features vertical cedar siding stained with Broda (Burnt Wood).
Idéer för att renovera ett mellanstort funkis brunt hus, med tre eller fler plan och platt tak
Idéer för att renovera ett mellanstort funkis brunt hus, med tre eller fler plan och platt tak
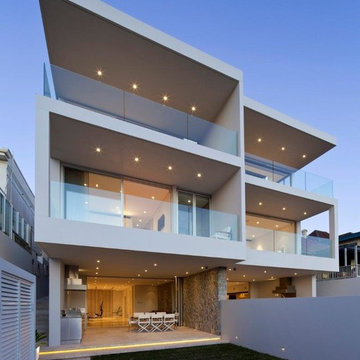
Photo by Karl Beath. Architecture & Interiors by MHN Design Union
Inspiration för ett funkis beige flerfamiljshus, med tre eller fler plan och platt tak
Inspiration för ett funkis beige flerfamiljshus, med tre eller fler plan och platt tak
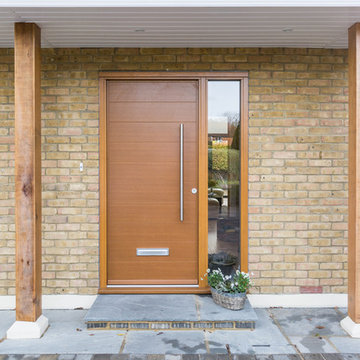
Photo credit: Jeremy Banks -
Every home wishes to catch the eye of passers by knowing they have great curb appeal. Here you can see a Kloeber front door which works brilliantly with the door canopy and timber beams.

Tracey, Inside Story Photography
Idéer för små lantliga vita hus, med två våningar, sadeltak och tak med takplattor
Idéer för små lantliga vita hus, med två våningar, sadeltak och tak med takplattor
3 461 foton på flerfamiljshus
7
