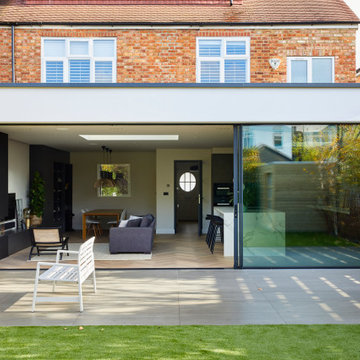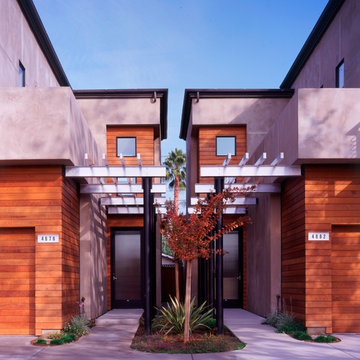3 461 foton på flerfamiljshus
Sortera efter:
Budget
Sortera efter:Populärt i dag
61 - 80 av 3 461 foton
Artikel 1 av 2

Bild på ett stort funkis grått flerfamiljshus, med två våningar, stuckatur, platt tak och tak i metall

Extension and refurbishment of a semi-detached house in Hern Hill.
Extensions are modern using modern materials whilst being respectful to the original house and surrounding fabric.
Views to the treetops beyond draw occupants from the entrance, through the house and down to the double height kitchen at garden level.
From the playroom window seat on the upper level, children (and adults) can climb onto a play-net suspended over the dining table.
The mezzanine library structure hangs from the roof apex with steel structure exposed, a place to relax or work with garden views and light. More on this - the built-in library joinery becomes part of the architecture as a storage wall and transforms into a gorgeous place to work looking out to the trees. There is also a sofa under large skylights to chill and read.
The kitchen and dining space has a Z-shaped double height space running through it with a full height pantry storage wall, large window seat and exposed brickwork running from inside to outside. The windows have slim frames and also stack fully for a fully indoor outdoor feel.
A holistic retrofit of the house provides a full thermal upgrade and passive stack ventilation throughout. The floor area of the house was doubled from 115m2 to 230m2 as part of the full house refurbishment and extension project.
A huge master bathroom is achieved with a freestanding bath, double sink, double shower and fantastic views without being overlooked.
The master bedroom has a walk-in wardrobe room with its own window.
The children's bathroom is fun with under the sea wallpaper as well as a separate shower and eaves bath tub under the skylight making great use of the eaves space.
The loft extension makes maximum use of the eaves to create two double bedrooms, an additional single eaves guest room / study and the eaves family bathroom.
5 bedrooms upstairs.
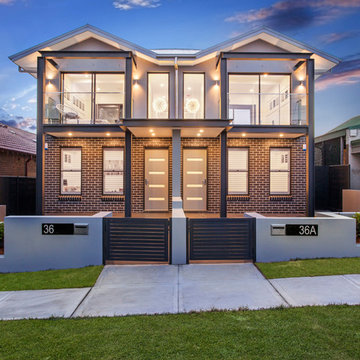
Inredning av ett modernt mellanstort grått flerfamiljshus, med två våningar, tegel och tak i metall
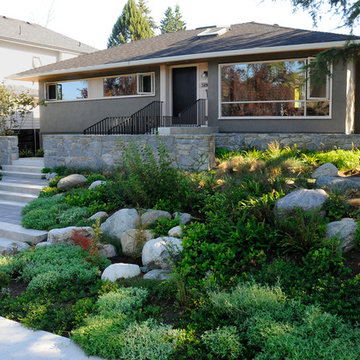
Idéer för ett mellanstort retro grått flerfamiljshus, med allt i ett plan, stuckatur, sadeltak och tak i shingel
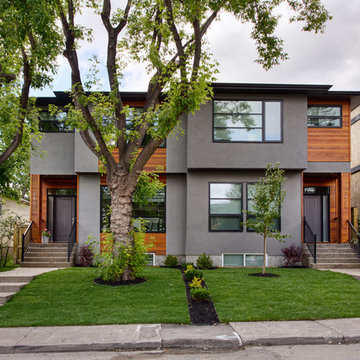
A|K Design and Development project in Killarney Calgary, Canada
Bild på ett funkis grått flerfamiljshus, med två våningar och blandad fasad
Bild på ett funkis grått flerfamiljshus, med två våningar och blandad fasad
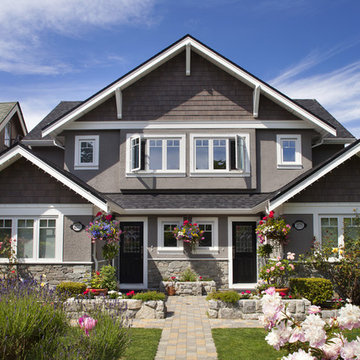
photographer: Ema Peter
Foto på ett mellanstort vintage grått flerfamiljshus, med två våningar, stuckatur och sadeltak
Foto på ett mellanstort vintage grått flerfamiljshus, med två våningar, stuckatur och sadeltak
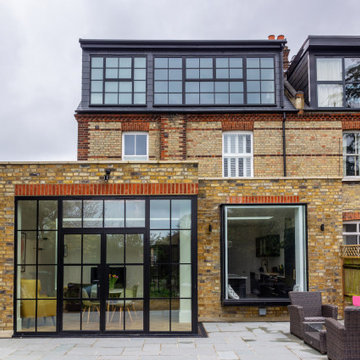
ground floor extension and loft conversion
Modern inredning av ett mellanstort flerfamiljshus, med två våningar, tegel och tak med takplattor
Modern inredning av ett mellanstort flerfamiljshus, med två våningar, tegel och tak med takplattor

The stark volumes of the Albion Avenue Duplex were a reinvention of the traditional gable home.
The design grew from a homage to the existing brick dwelling that stood on the site combined with the idea to reinterpret the lightweight costal vernacular.
Two different homes now sit on the site, providing privacy and individuality from the existing streetscape.
Light and breeze were concepts that powered a need for voids which provide open connections throughout the homes and help to passively cool them.
Built by NorthMac Constructions.

Contemporary minimalist extension and refurb in Barnes, A bright open space with direct views to the garden. The modern sleek kitchen by Poliform complements the minimalist rigour of the grid, aligning perfectly with the Crittall windows and Vario roof lights. A small reading room projects towards the garden, with a glazed oriel floating window seat and a frameless glass roof, providing maximum light and the feeling of being 'in' the garden.

Rear garden view of ground floor / basement extension
Exempel på ett stort modernt gult flerfamiljshus, med tegel, sadeltak och tak i mixade material
Exempel på ett stort modernt gult flerfamiljshus, med tegel, sadeltak och tak i mixade material

The project sets out to remodel of a large semi-detached Victorian villa, built approximately between 1885 and 1911 in West Dulwich, for a family who needed to rationalize their long neglected house to transform it into a sequence of suggestive spaces culminating with the large garden.
The large extension at the back of the property as built without Planning Permission and under the framework of the Permitted Development.
The restricted choice of materials available, set out in the Permitted Development Order, does not constitute a limitation. On the contrary, the design of the façades becomes an exercise in the composition of only two ingredients, brick and steel, which come together to decorate the fabric of the building and create features that are expressed externally and internally.
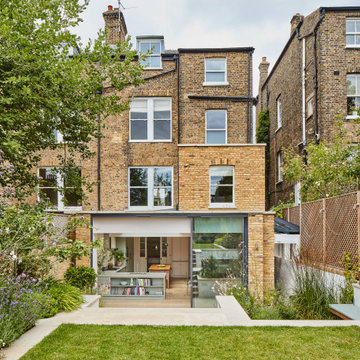
Big sliding doors integrate the inside and outside of the house. The nice small framed aluminium doors are as high as the extension.
Idéer för stora funkis beige flerfamiljshus, med allt i ett plan, tegel, platt tak och levande tak
Idéer för stora funkis beige flerfamiljshus, med allt i ett plan, tegel, platt tak och levande tak

Inspiration för ett mellanstort vintage vitt hus, med två våningar, platt tak och levande tak
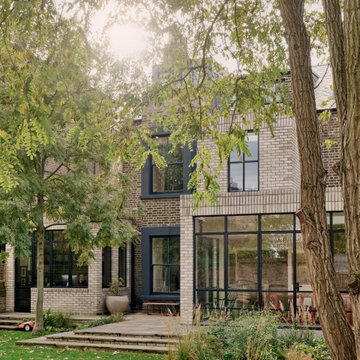
Copyright Ben Quinton
Exempel på ett stort amerikanskt flerfamiljshus, med tre eller fler plan, tegel, sadeltak och tak med takplattor
Exempel på ett stort amerikanskt flerfamiljshus, med tre eller fler plan, tegel, sadeltak och tak med takplattor
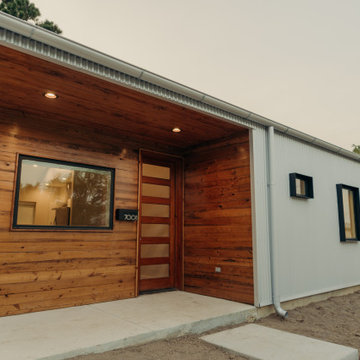
Entry of the "Primordial House", a modern duplex by DVW
Modern inredning av ett litet grått hus, med allt i ett plan, sadeltak och tak i metall
Modern inredning av ett litet grått hus, med allt i ett plan, sadeltak och tak i metall

Idéer för att renovera ett mellanstort funkis vitt flerfamiljshus, med två våningar, stuckatur, sadeltak och tak med takplattor

Henrietta Garden
Foto på ett mellanstort funkis beige flerfamiljshus, med tre eller fler plan, tegel och platt tak
Foto på ett mellanstort funkis beige flerfamiljshus, med tre eller fler plan, tegel och platt tak
3 461 foton på flerfamiljshus
4

